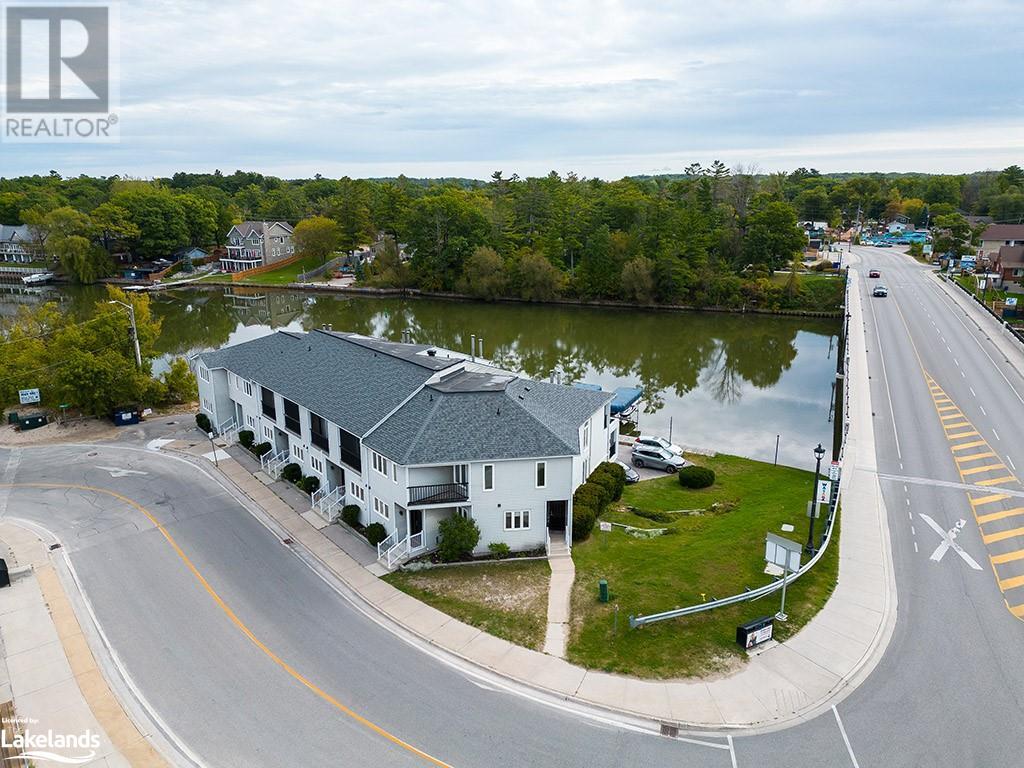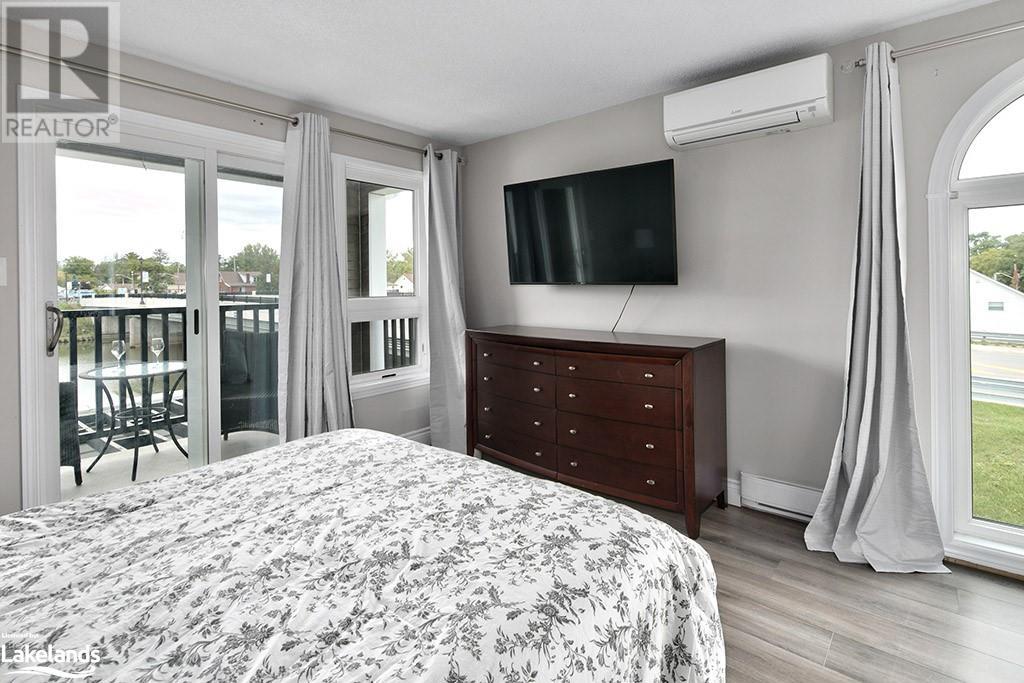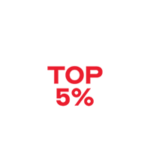1 Spruce Street Unit# 1 Wasaga Beach, Ontario L9Z 2X1
$519,000Maintenance, Insurance, Landscaping, Property Management
$670.93 Monthly
Maintenance, Insurance, Landscaping, Property Management
$670.93 MonthlyAll you need to do is apply for STA license ......Step into the perfect world of waterfront living with this stunning beach/ski chalet, just steps away from a fabulous beach and with the river and bay at your fingertips. Nestled in a prime location, a short drive takes you to the nearby ski hills, making this the perfect year-round retreat. This charming home features 2 spacious bedrooms, an open-concept living area, and a beautifully finished basement. With garage parking for convenience, it provides everything you need. Enjoy breathtaking views of the Nottawasaga River and Georgian Bay from your private decks off the master bedroom and main living room. This is the ultimate haven for both relaxation and adventure. (id:44887)
Open House
This property has open houses!
12:00 pm
Ends at:2:00 pm
Property Details
| MLS® Number | 40656455 |
| Property Type | Single Family |
| AmenitiesNearBy | Beach, Park |
| Features | Balcony |
| ParkingSpaceTotal | 2 |
| ViewType | Direct Water View |
| WaterFrontType | Waterfront |
Building
| BathroomTotal | 3 |
| BedroomsAboveGround | 2 |
| BedroomsTotal | 2 |
| ArchitecturalStyle | 2 Level |
| BasementDevelopment | Finished |
| BasementType | Full (finished) |
| ConstructionStyleAttachment | Attached |
| CoolingType | Ductless |
| ExteriorFinish | Vinyl Siding |
| HalfBathTotal | 1 |
| HeatingType | Heat Pump |
| StoriesTotal | 2 |
| SizeInterior | 1154.65 Sqft |
| Type | Row / Townhouse |
| UtilityWater | Municipal Water |
Parking
| Attached Garage |
Land
| AccessType | Water Access |
| Acreage | No |
| LandAmenities | Beach, Park |
| Sewer | Municipal Sewage System |
| SizeTotalText | Unknown |
| SurfaceWater | River/stream |
| ZoningDescription | R3 |
Rooms
| Level | Type | Length | Width | Dimensions |
|---|---|---|---|---|
| Second Level | Bedroom | 18'7'' x 10'7'' | ||
| Second Level | 5pc Bathroom | 7'7'' x 9'11'' | ||
| Second Level | Primary Bedroom | 12'4'' x 18'6'' | ||
| Lower Level | 3pc Bathroom | 6'4'' x 10'3'' | ||
| Lower Level | Recreation Room | 30'8'' x 12'0'' | ||
| Main Level | 2pc Bathroom | 6'0'' x 4'10'' | ||
| Main Level | Kitchen | 16'2'' x 11'10'' | ||
| Main Level | Dining Room | 8'9'' x 7'8'' | ||
| Main Level | Living Room | 12'4'' x 18'7'' |
https://www.realtor.ca/real-estate/27511231/1-spruce-street-unit-1-wasaga-beach
Interested?
Contact us for more information
Janet Nielsen
Salesperson
25 Millard Avenue West - 2nd Floor, Unit B
Newmarket, Ontario L3Y 7R5
Barb Blaser
Broker
25 Millard Avenue West - 2nd Floor, Unit B
Newmarket, Ontario L3Y 7R5










































