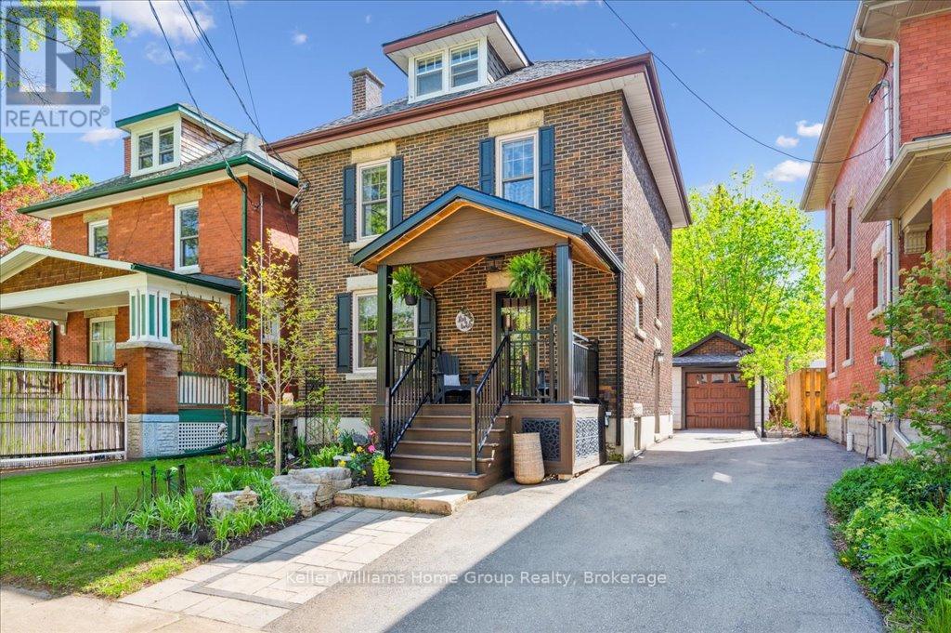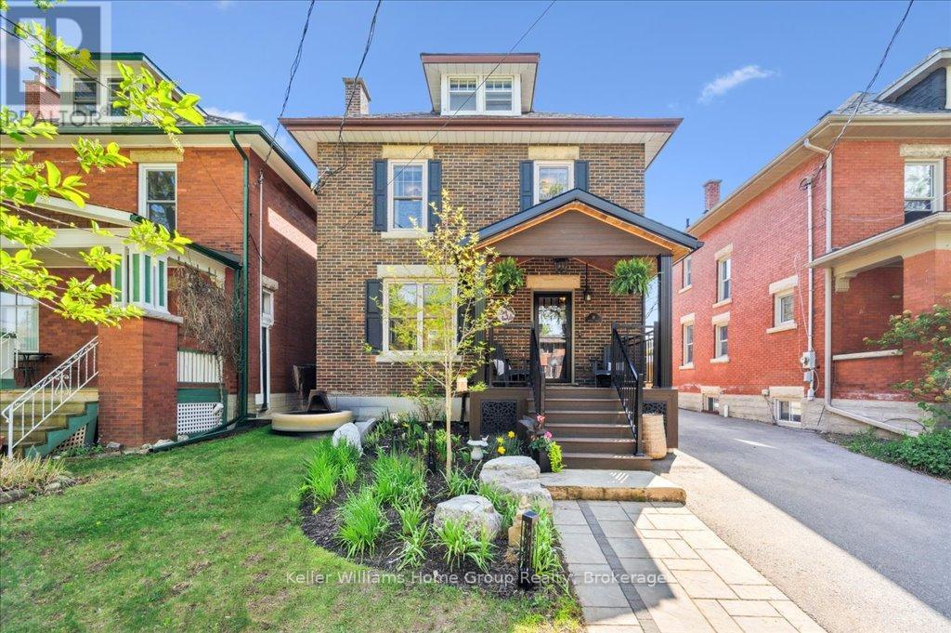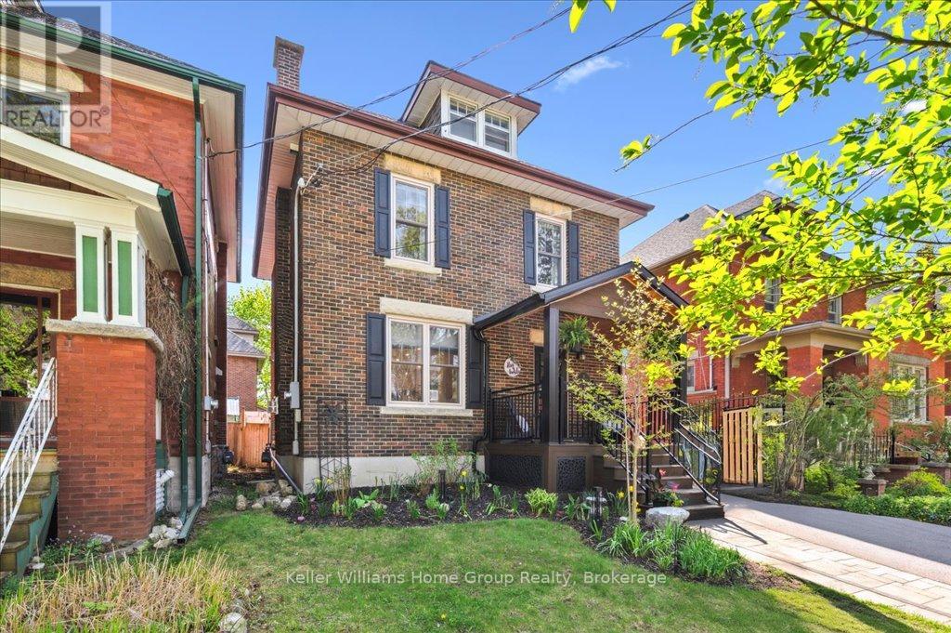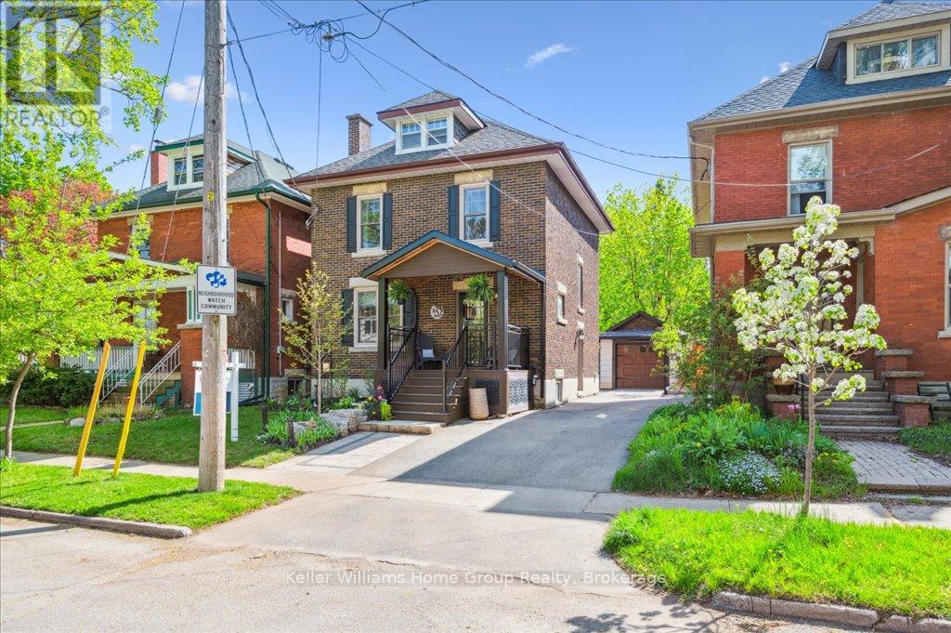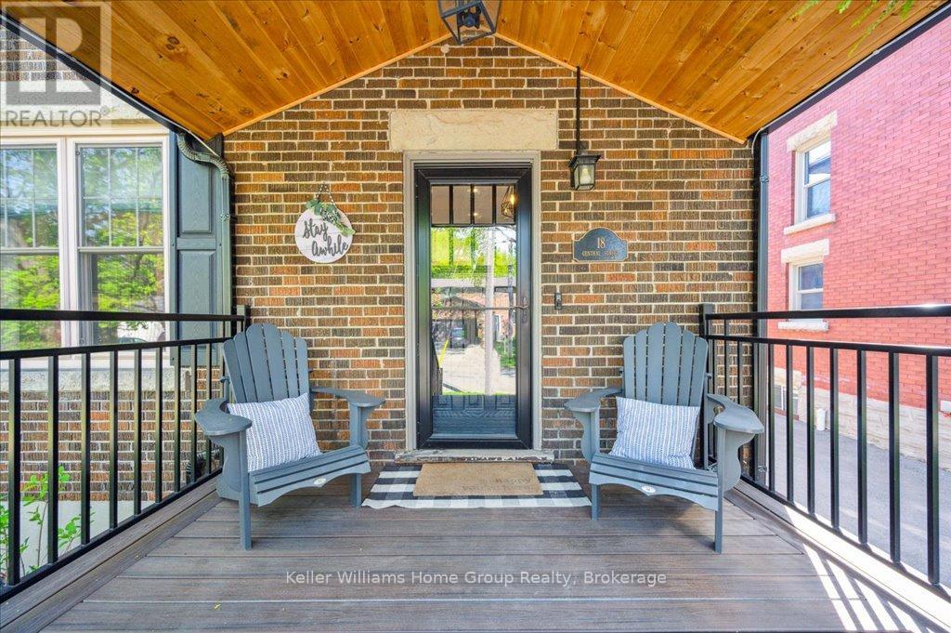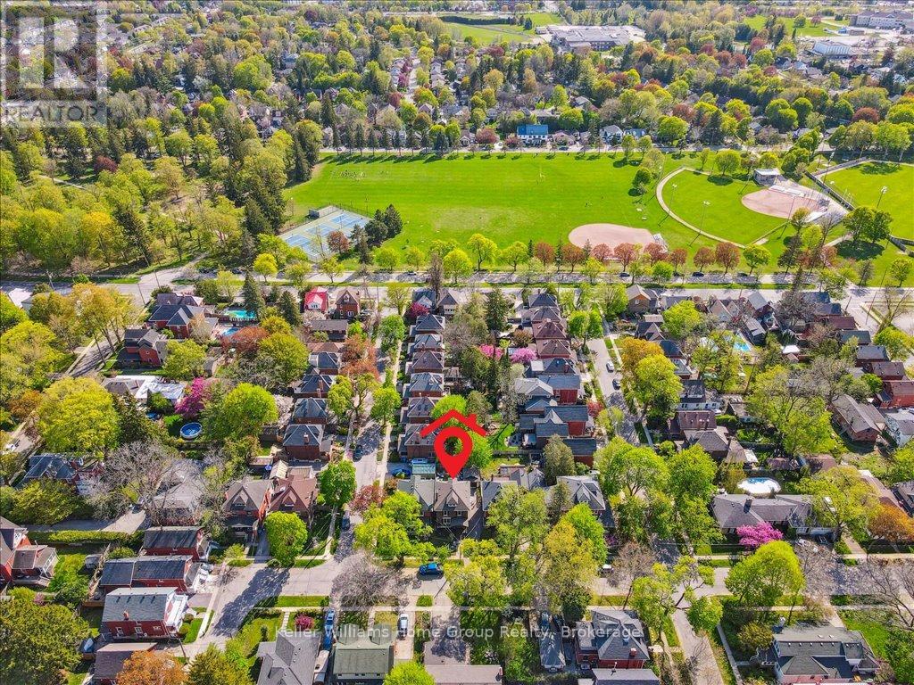18 Central Street Guelph, Ontario N1H 4K6
$1,249,900
Located in one of the most tight knit, family friendly areas of Exhibition Park, you'll find a rare offering at 18 Central St. This solid brick, 2.5 storey home maintains its historical charm from the outside, while offering a fully professionally renovated interior that requires nothing of the new owner. Inside the front door, there is ample room for storage with a bench, cubbies and hooks. You'll notice the consistency of the herringbone flooring throughout as you come into the family room, with it's big windows and gas fireplace. The clever open concept design allows for entertaining in multiple areas, including a big island with room for 5 in the beautifully updated kitchen. The dining room includes banquette seating and room for everyone with sliding doors to the backyard. On the 2nd floor, there are 3 great sized bedrooms as well as a renovated 4pc bathroom. And if that's not enough, the awesome 3rd level includes a primary bedroom retreat and home office space along with ample storage. There is also a rough-in for a bathroom. Downstairs, the fully finished basement has been spray-foamed and includes a new internal weeping tile system. This space offers additional space for teens, a bedroom or additional home office room. There is a beautifully updated 3pc bathroom in the basement as well. The private backyard offers multiple areas for entertaining with a deck and yard. The driveway, there is a side entrance, as well as ample parking for 4 with a detached garage (new garage door!). This house is located in a sought after community where neighbours gather for family events such as pig roasts, street parties and more. Located just steps from Exhibition Park, downtown Guelph and within the coveted Victory School district, 18 Central is a rare offering indeed! Furnace 2020, AC 2017, Roof 2019. Ask your realtor for a list of updates! (id:44887)
Property Details
| MLS® Number | X12144075 |
| Property Type | Single Family |
| Community Name | Exhibition Park |
| ParkingSpaceTotal | 4 |
Building
| BathroomTotal | 2 |
| BedroomsAboveGround | 4 |
| BedroomsTotal | 4 |
| Amenities | Fireplace(s) |
| Appliances | Water Heater, Water Softener, Blinds, Dishwasher, Dryer, Stove, Washer, Window Coverings, Refrigerator |
| BasementDevelopment | Finished |
| BasementType | Full (finished) |
| ConstructionStyleAttachment | Detached |
| CoolingType | Central Air Conditioning |
| ExteriorFinish | Brick |
| FireplacePresent | Yes |
| FoundationType | Stone |
| HeatingFuel | Natural Gas |
| HeatingType | Forced Air |
| StoriesTotal | 3 |
| SizeInterior | 1500 - 2000 Sqft |
| Type | House |
| UtilityWater | Municipal Water |
Parking
| Detached Garage | |
| Garage |
Land
| Acreage | No |
| Sewer | Sanitary Sewer |
| SizeDepth | 78 Ft |
| SizeFrontage | 37 Ft |
| SizeIrregular | 37 X 78 Ft |
| SizeTotalText | 37 X 78 Ft |
Rooms
| Level | Type | Length | Width | Dimensions |
|---|---|---|---|---|
| Second Level | Bathroom | 2.39 m | 1.97 m | 2.39 m x 1.97 m |
| Second Level | Bedroom 2 | 4.19 m | 3.05 m | 4.19 m x 3.05 m |
| Second Level | Bedroom 3 | 3.59 m | 3 m | 3.59 m x 3 m |
| Second Level | Bedroom 4 | 3.05 m | 4.14 m | 3.05 m x 4.14 m |
| Third Level | Other | 2.87 m | 2.59 m | 2.87 m x 2.59 m |
| Third Level | Primary Bedroom | 4.35 m | 4.63 m | 4.35 m x 4.63 m |
| Third Level | Office | 2.87 m | 2.59 m | 2.87 m x 2.59 m |
| Basement | Bathroom | 2.36 m | 1.58 m | 2.36 m x 1.58 m |
| Basement | Laundry Room | 3.76 m | 3.41 m | 3.76 m x 3.41 m |
| Basement | Recreational, Games Room | 4.14 m | 3.7 m | 4.14 m x 3.7 m |
| Basement | Utility Room | 2.5 m | 1.76 m | 2.5 m x 1.76 m |
| Main Level | Dining Room | 2.95 m | 5 m | 2.95 m x 5 m |
| Main Level | Foyer | 2.66 m | 3.76 m | 2.66 m x 3.76 m |
| Main Level | Kitchen | 4.86 m | 4.11 m | 4.86 m x 4.11 m |
| Main Level | Living Room | 3.86 m | 3.7 m | 3.86 m x 3.7 m |
https://www.realtor.ca/real-estate/28303071/18-central-street-guelph-exhibition-park-exhibition-park
Interested?
Contact us for more information
Ryan Waller
Salesperson
5 Edinburgh Road South, Unit 1b
Guelph, Ontario N1H 5N8

