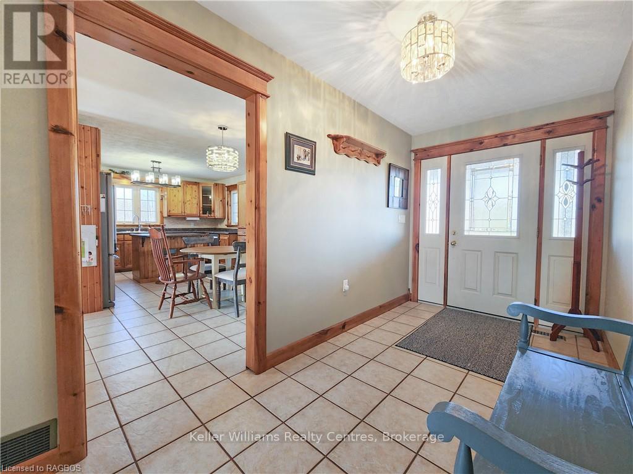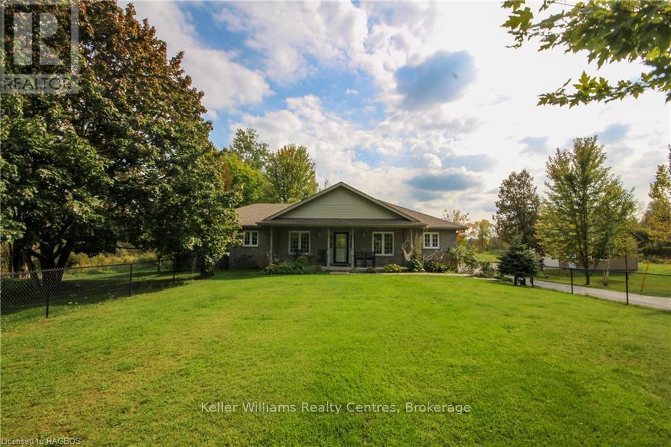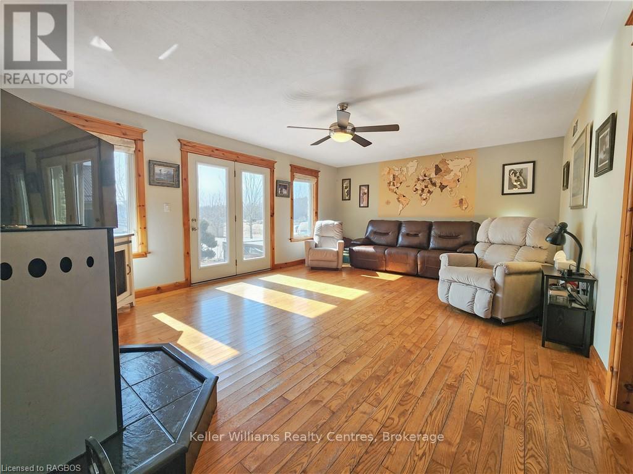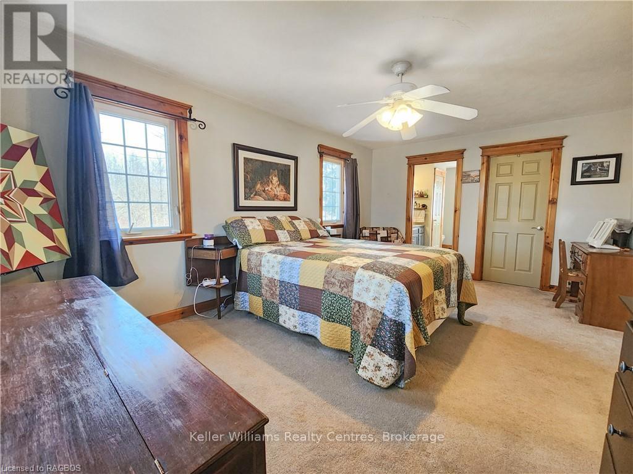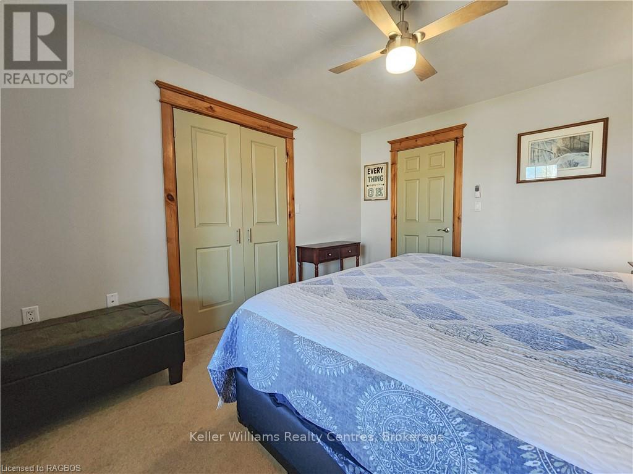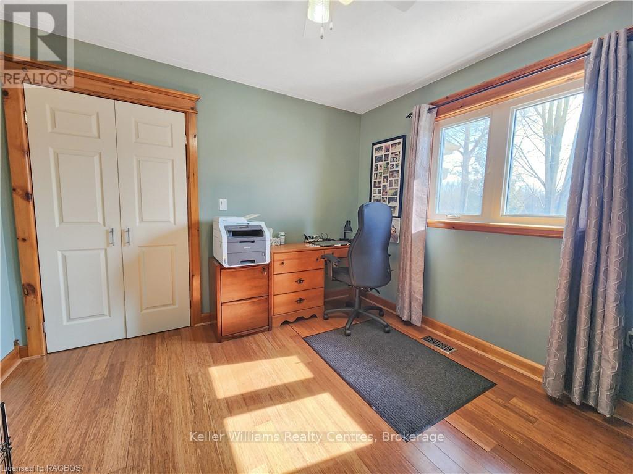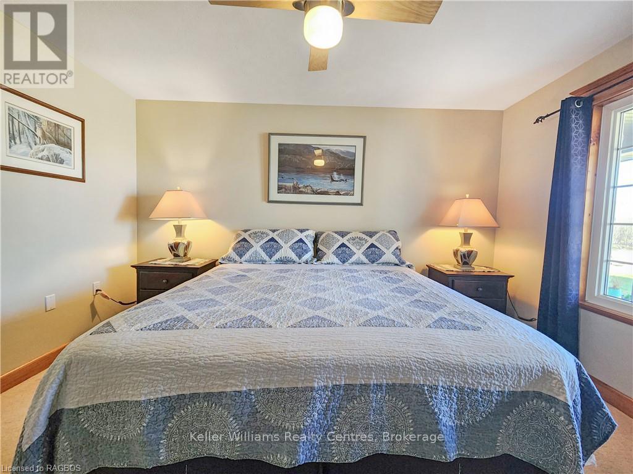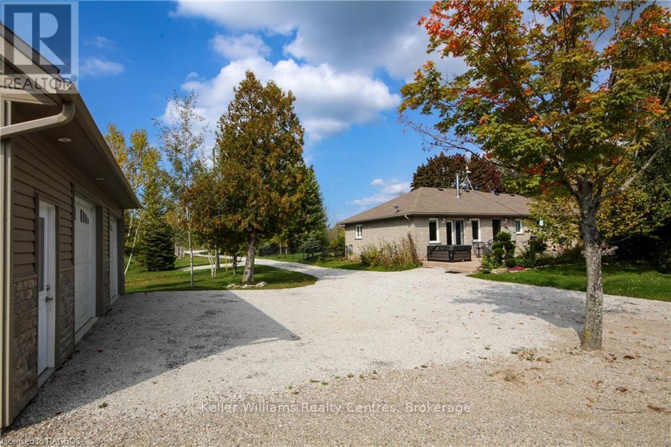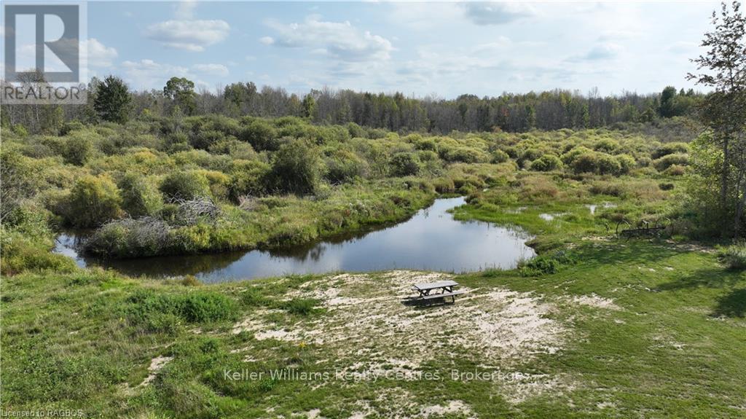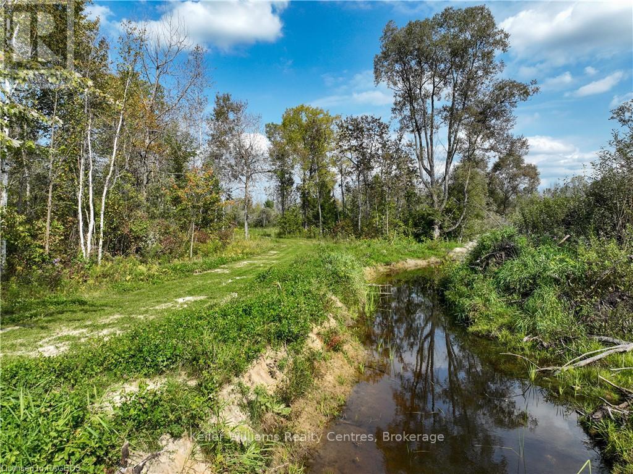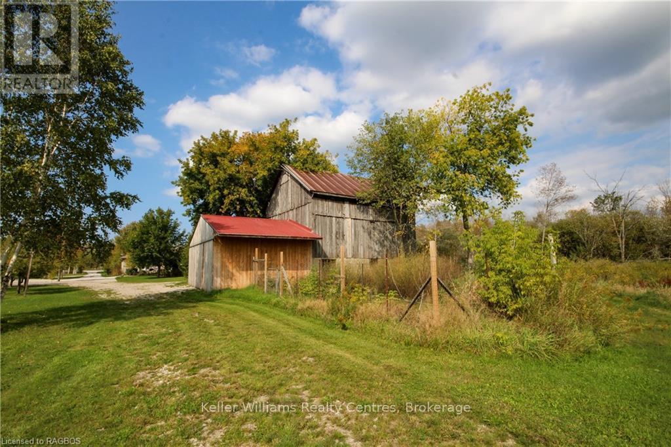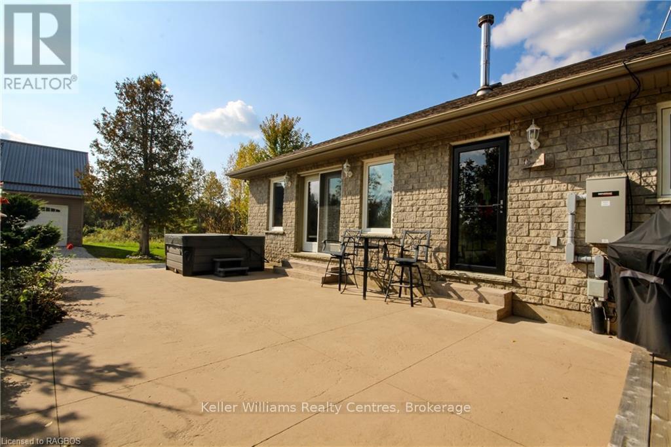6806 Highway 21 Road Saugeen Shores, Ontario N0H 1A0
$899,000
ONE LEVEL "Stone" Exterior Finished Bungalow with a Detached 2 -Car garage On Approximately "43.5 ACRES" Natural Setting. Barn with space for stalls and has a small fenced run out area. "Natural gas" with New furnace & New Central Air Unit. Detached garage was built in 2015 with a wood stove included. Property is approx 40 Minutes to Bruce Power for an easy commute. Outside has 30 Amp RV hook-up beside the garage and Home is also prewired for a Hot-Tub. Over $200,000.00 in Property Upgrades in last 3 Years. Go Ahead and Treat Yourself...........You Deserve it!!!!!!!!!! (id:44887)
Property Details
| MLS® Number | X12138738 |
| Property Type | Single Family |
| Community Name | Saugeen Shores |
| EquipmentType | None |
| Features | Flat Site |
| ParkingSpaceTotal | 40 |
| RentalEquipmentType | None |
| Structure | Barn |
Building
| BathroomTotal | 2 |
| BedroomsAboveGround | 3 |
| BedroomsTotal | 3 |
| Age | 16 To 30 Years |
| Appliances | Water Softener, Water Heater, Water Purifier, Dishwasher, Dryer, Microwave, Stove, Washer, Window Coverings, Refrigerator |
| ArchitecturalStyle | Bungalow |
| BasementType | Crawl Space |
| ConstructionStyleAttachment | Detached |
| CoolingType | Central Air Conditioning |
| ExteriorFinish | Stone |
| FireplacePresent | Yes |
| FireplaceTotal | 1 |
| FireplaceType | Woodstove |
| FoundationType | Poured Concrete |
| HeatingFuel | Natural Gas |
| HeatingType | Forced Air |
| StoriesTotal | 1 |
| SizeInterior | 1500 - 2000 Sqft |
| Type | House |
| UtilityWater | Drilled Well |
Parking
| Detached Garage | |
| Garage | |
| RV |
Land
| Acreage | Yes |
| LandscapeFeatures | Landscaped |
| Sewer | Septic System |
| SizeDepth | 2497 Ft ,6 In |
| SizeFrontage | 681 Ft ,9 In |
| SizeIrregular | 681.8 X 2497.5 Ft |
| SizeTotalText | 681.8 X 2497.5 Ft|25 - 50 Acres |
| SurfaceWater | Pond Or Stream |
| ZoningDescription | Ru1 |
Rooms
| Level | Type | Length | Width | Dimensions |
|---|---|---|---|---|
| Main Level | Living Room | 6.48 m | 4.65 m | 6.48 m x 4.65 m |
| Main Level | Bedroom 3 | 3.38 m | 3.38 m | 3.38 m x 3.38 m |
| Main Level | Bathroom | 4.14 m | 2.67 m | 4.14 m x 2.67 m |
| Main Level | Dining Room | 4.14 m | 3.07 m | 4.14 m x 3.07 m |
| Main Level | Kitchen | 4.14 m | 3.68 m | 4.14 m x 3.68 m |
| Main Level | Foyer | 4.17 m | 2.06 m | 4.17 m x 2.06 m |
| Main Level | Mud Room | 3.4 m | 2.06 m | 3.4 m x 2.06 m |
| Main Level | Laundry Room | 3.43 m | 1.88 m | 3.43 m x 1.88 m |
| Main Level | Bedroom | 5.59 m | 3.76 m | 5.59 m x 3.76 m |
| Main Level | Bathroom | 3.61 m | 2.46 m | 3.61 m x 2.46 m |
| Main Level | Bedroom 2 | 4.22 m | 3.43 m | 4.22 m x 3.43 m |
https://www.realtor.ca/real-estate/28291595/6806-highway-21-road-saugeen-shores-saugeen-shores
Interested?
Contact us for more information
Mike Davenport
Broker
580 Berford Street
Wiarton, Ontario N0H 2T0
Adam Lesperance
Broker
201 9th St W
Owen Sound, Ontario N4K 3N7






