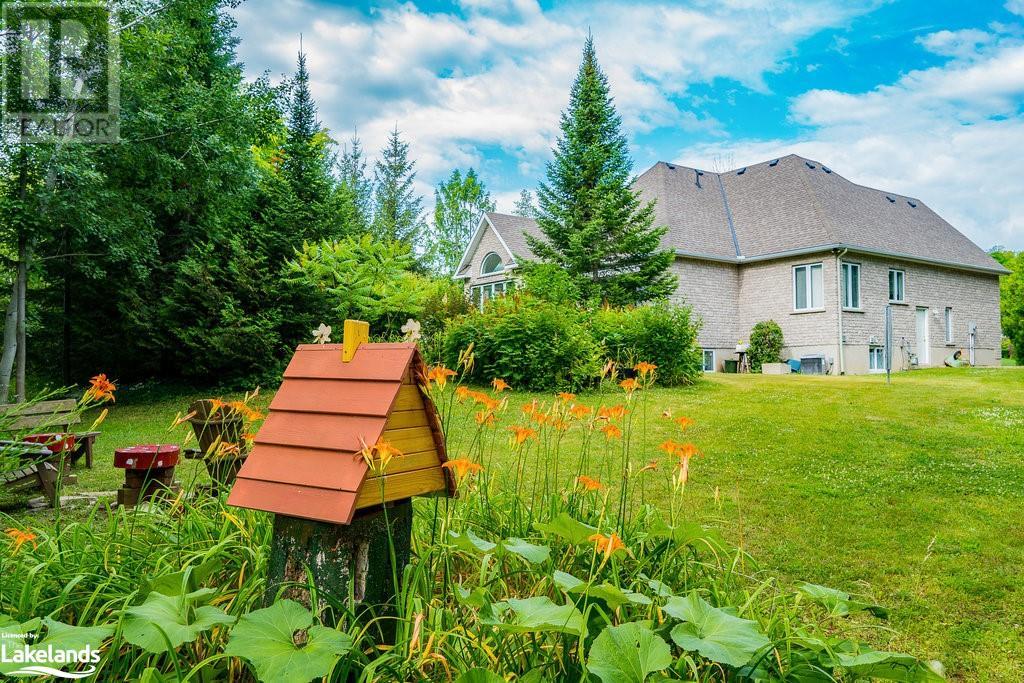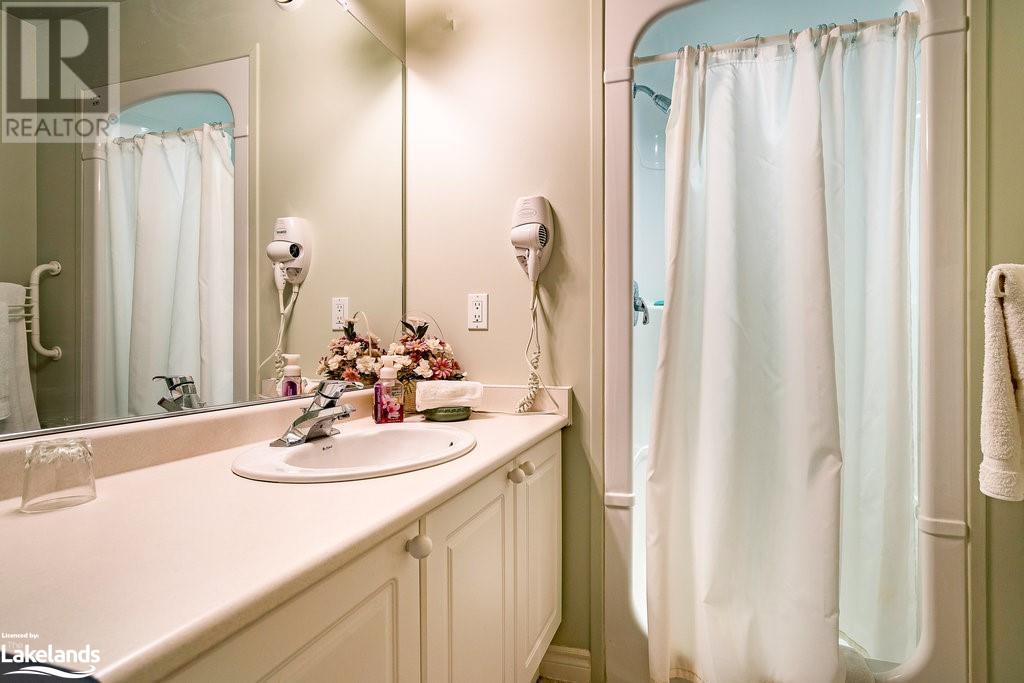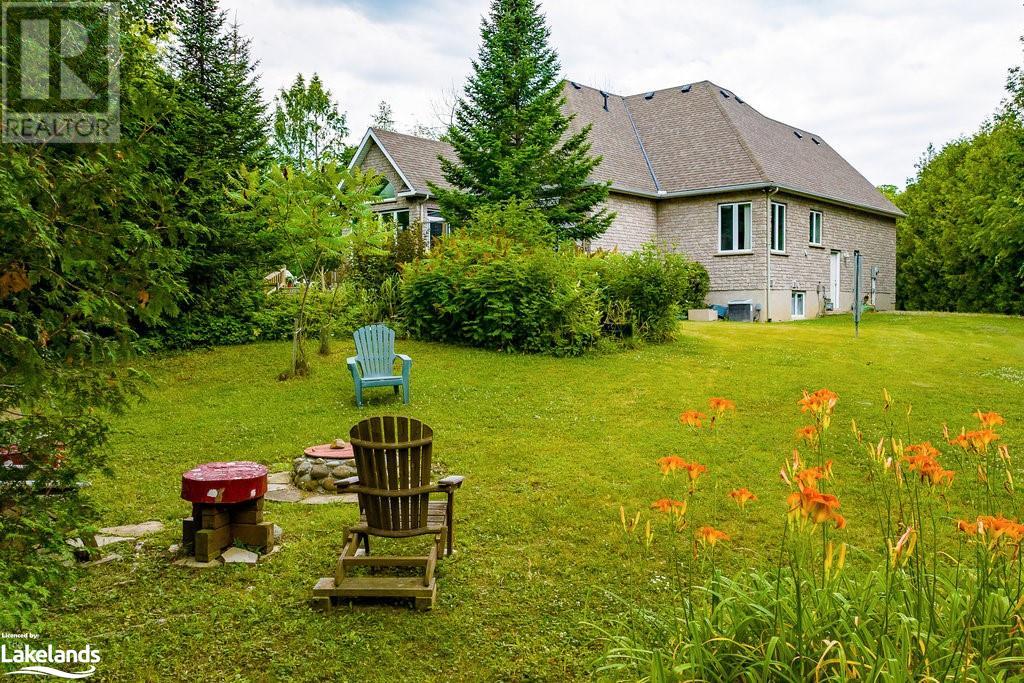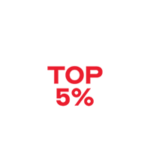110 Aberdeen Court The Blue Mountains, Ontario N0H 1J0
$1,899,500
Welcome to Georgian View Estates, a coveted enclave surrounded by towering trees. Discover the allure of this family-friendly, 5bdrm, 5bath home boasting over 4000 sqft of living space. Ideally situated minutes from Thornbury, Craigleith, Blue Mountain Village, Collingwood & walking distance to the shores of Georgian Bay at Council Beach. Tucked away amidst mature trees, this property offers unparalleled privacy. The residence showcases impeccable construction with a maintenance-free, all-stone exterior. 2 outdoor back decks beckon, perfect for hosting family & friends. 1 deck features a motorized awning, creating an inviting space for outdoor living & alfresco dining. Step inside to discover a thoughtfully designed interior, where cathedral ceilings grace the Great Room, seamlessly connecting to the Kitchen, Dining Nook, & sunlit Sunroom. 9ft ceilings enhance other rooms, while an oversized Office could double as an additional bdrm. 4 of the 5 Bdrms offer ensuites, including the main floor Primary Bdrm with a walk-in closet & spacious 5pc ensuite with soaker tub. The Lower level is a haven for entertainment, offering a rec area, pool table, fireplace, & a convenient kitchenette for family gatherings. The wired Media Room awaits your personal touch, creating the perfect in-home theater experience. Indulge in outdoor living within the expansive landscaped backyard, adorned with flower beds, gardens, & a charming firepit area for roasting marshmallows on starry nights. This is not just a home; it's a sanctuary for year-round, quality living or a weekend retreat at the base of the escarpment, conveniently close to fine dining, shopping, recreational activities. Embark on a short drive to The Peaks Ski Club, other private ski clubs on the escarpment, Lora Bay, Raven Golf Course, local marinas & Georgian Bay, Beaver Valley, Georgian Trail & prime hiking & biking trails. This is your ticket to a lifestyle of relaxation, entertainment, & natural beauty. (id:44887)
Property Details
| MLS® Number | 40529980 |
| Property Type | Single Family |
| AmenitiesNearBy | Airport, Beach, Golf Nearby, Hospital, Marina, Park, Playground, Shopping, Ski Area |
| CommunicationType | High Speed Internet |
| CommunityFeatures | Quiet Area, Community Centre, School Bus |
| Features | Cul-de-sac, Crushed Stone Driveway, Skylight, Recreational, Sump Pump, Automatic Garage Door Opener |
| ParkingSpaceTotal | 6 |
| Structure | Porch |
Building
| BathroomTotal | 5 |
| BedroomsAboveGround | 3 |
| BedroomsBelowGround | 2 |
| BedroomsTotal | 5 |
| Appliances | Central Vacuum |
| BasementDevelopment | Partially Finished |
| BasementType | Full (partially Finished) |
| ConstructedDate | 2000 |
| ConstructionStyleAttachment | Detached |
| CoolingType | Central Air Conditioning |
| ExteriorFinish | Stone |
| FireProtection | Smoke Detectors, Alarm System |
| FireplaceFuel | Electric |
| FireplacePresent | Yes |
| FireplaceTotal | 3 |
| FireplaceType | Other - See Remarks |
| Fixture | Ceiling Fans |
| HeatingFuel | Natural Gas |
| HeatingType | Forced Air |
| StoriesTotal | 2 |
| SizeInterior | 4102 Sqft |
| Type | House |
| UtilityWater | Municipal Water |
Parking
| Attached Garage |
Land
| AccessType | Road Access |
| Acreage | No |
| LandAmenities | Airport, Beach, Golf Nearby, Hospital, Marina, Park, Playground, Shopping, Ski Area |
| LandscapeFeatures | Lawn Sprinkler, Landscaped |
| Sewer | Municipal Sewage System |
| SizeDepth | 217 Ft |
| SizeFrontage | 55 Ft |
| SizeIrregular | 0.576 |
| SizeTotal | 0.576 Ac|1/2 - 1.99 Acres |
| SizeTotalText | 0.576 Ac|1/2 - 1.99 Acres |
| ZoningDescription | R1 |
Rooms
| Level | Type | Length | Width | Dimensions |
|---|---|---|---|---|
| Second Level | Bedroom | 11'3'' x 19'10'' | ||
| Second Level | 3pc Bathroom | Measurements not available | ||
| Second Level | Bedroom | 13'7'' x 12'1'' | ||
| Second Level | 3pc Bathroom | 7'3'' x 7'11'' | ||
| Basement | Kitchen | 9'9'' x 6'10'' | ||
| Basement | Eat In Kitchen | 7'8'' x 8'2'' | ||
| Basement | Family Room | 37'11'' x 15'10'' | ||
| Basement | Bedroom | 14'1'' x 11'0'' | ||
| Basement | 3pc Bathroom | 7'11'' x 5'11'' | ||
| Basement | Bedroom | 11'3'' x 13'8'' | ||
| Basement | Media | 11'3'' x 9'0'' | ||
| Main Level | Sunroom | 10'9'' x 11'9'' | ||
| Main Level | Dining Room | 11'4'' x 10'4'' | ||
| Main Level | Primary Bedroom | 16'8'' x 12'0'' | ||
| Main Level | Full Bathroom | 13'4'' x 8'6'' | ||
| Main Level | Laundry Room | 16'2'' x 6'9'' | ||
| Main Level | 3pc Bathroom | 6'5'' x 8'0'' | ||
| Main Level | Mud Room | 7'8'' x 15'8'' | ||
| Main Level | Eat In Kitchen | 11'3'' x 9'0'' | ||
| Main Level | Kitchen | 11'3'' x 13'7'' | ||
| Main Level | Great Room | 23'8'' x 15'3'' | ||
| Main Level | Office | 12'3'' x 14'11'' | ||
| Main Level | Foyer | 7'0'' x 8'7'' |
Utilities
| Cable | Available |
| Electricity | Available |
| Natural Gas | Available |
| Telephone | Available |
https://www.realtor.ca/real-estate/26423290/110-aberdeen-court-the-blue-mountains
Interested?
Contact us for more information
Barb Picot
Salesperson
393 First Street, Suite 100
Collingwood, Ontario L9Y 1B3
Ron Picot
Salesperson
393 First Street, Suite 100
Collingwood, Ontario L9Y 1B3
























































