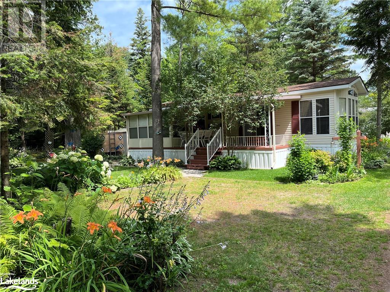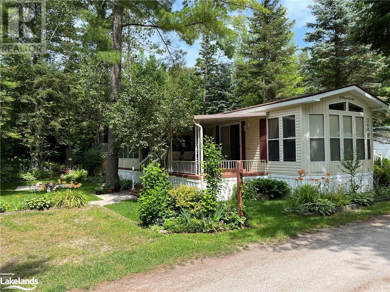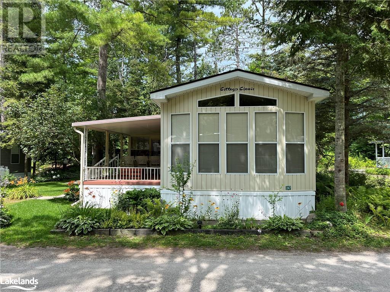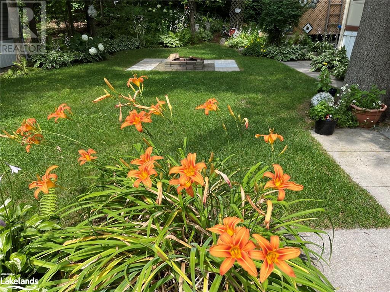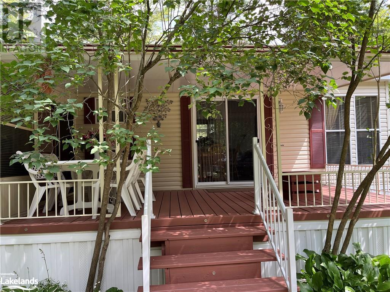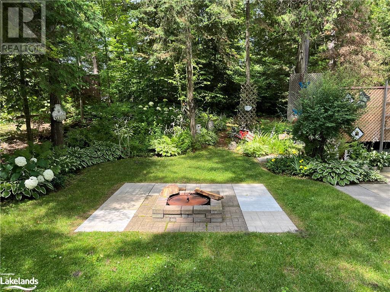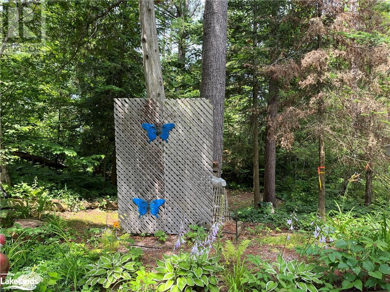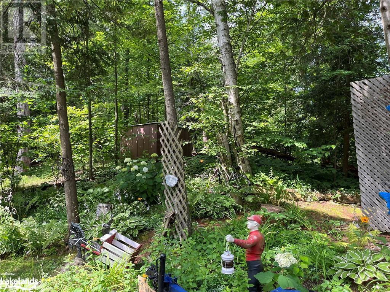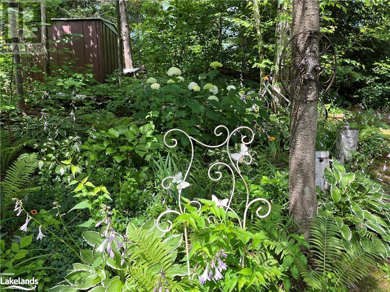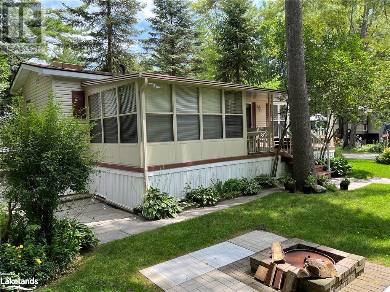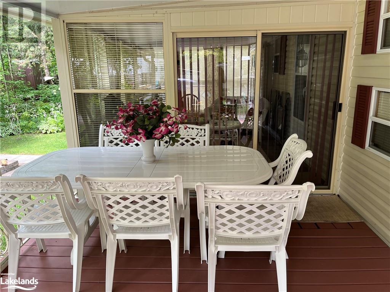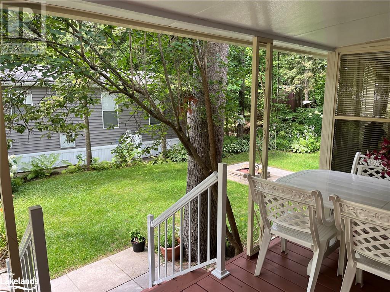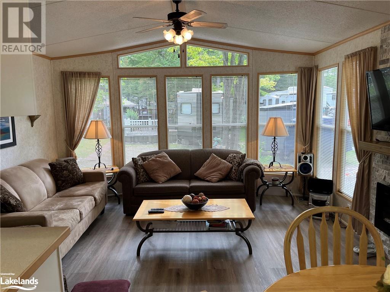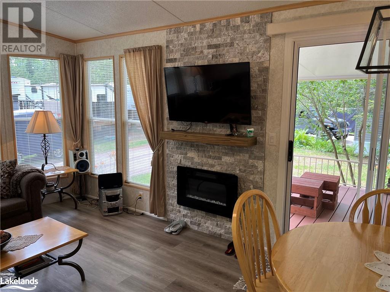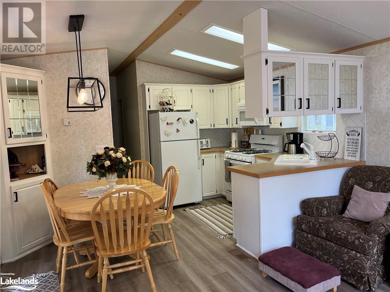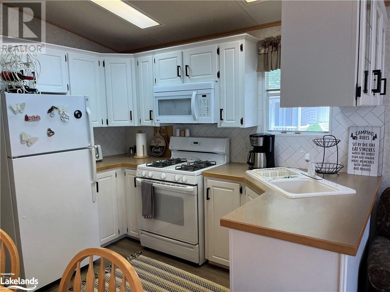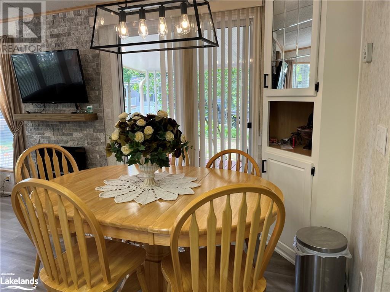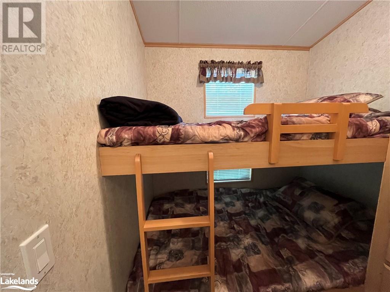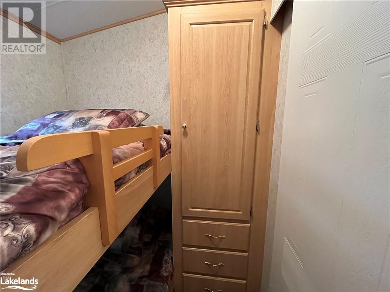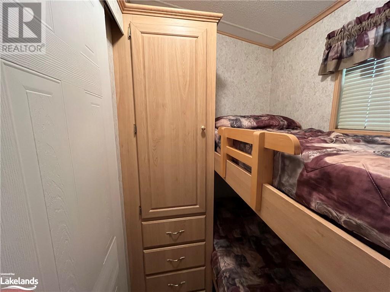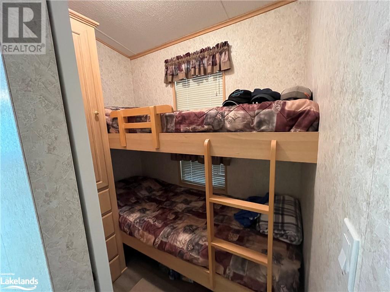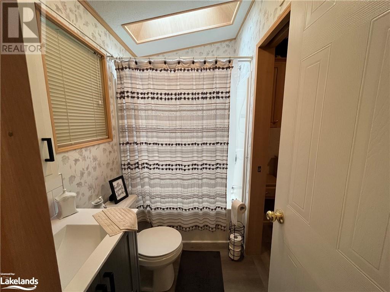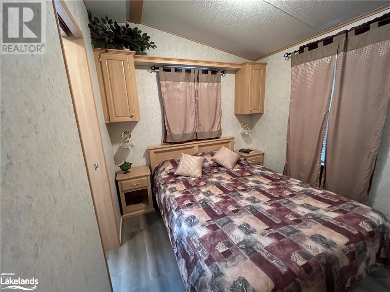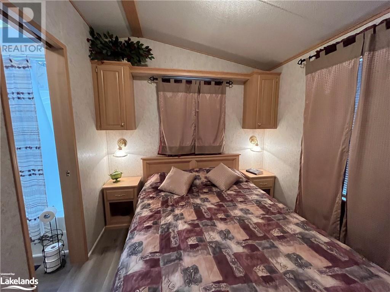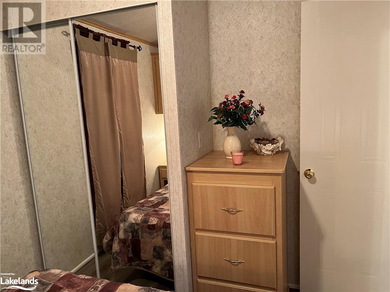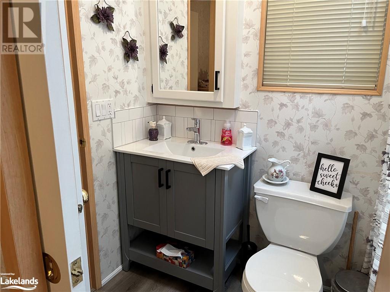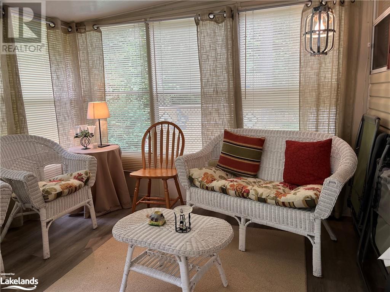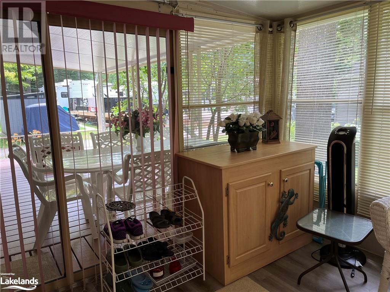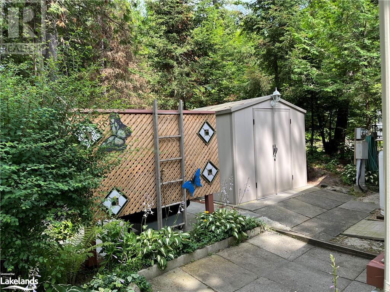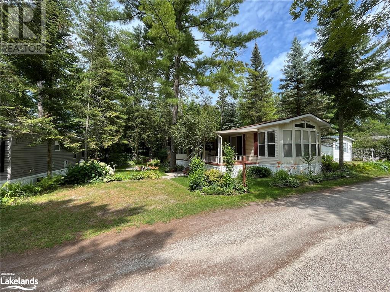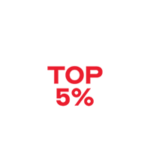85 Theme Park Drive Unit# 247 Wasaga Beach, Ontario L9Z 1X7
$157,000
Seasonal retreat in popular Countrylife Resort. (7 months April 26thst-Nov 17th). Short walk to the Beach! Immaculately maintained top of the line Northlander Cottager Classic features a 12x10 foot sunroom, covered deck, 3 bedrooms and is situated on a centrally located lot backing onto the forest. Very close to the sandy shores of Georgian Bay this cottage offers you privacy, location and low maintained exterior with parking for two cars. Landscaped yard with beautiful gardens and expansive front covered deck. This Cottage is ready for your family to start enjoying the summer! Resort features pools, splash pad, clubhouse, tennis court, play grounds, mini golf and short walk to the beach. Gated resort w/security. This unit has been very well maintained and is a pleasure to show! Seasonal Site fees for 2024 are $6,720 plus HST (id:44887)
Property Details
| MLS® Number | 40557153 |
| Property Type | Single Family |
| AmenitiesNearBy | Beach, Golf Nearby, Park, Playground, Shopping |
| Features | Country Residential |
| ParkingSpaceTotal | 2 |
| PoolType | Pool |
| Structure | Shed |
Building
| BathroomTotal | 1 |
| BedroomsAboveGround | 3 |
| BedroomsTotal | 3 |
| Appliances | Refrigerator, Stove, Microwave Built-in |
| ArchitecturalStyle | Mobile Home |
| BasementType | None |
| ConstructedDate | 2003 |
| ConstructionStyleAttachment | Detached |
| CoolingType | Central Air Conditioning |
| ExteriorFinish | Vinyl Siding |
| HeatingFuel | Propane |
| HeatingType | Forced Air |
| StoriesTotal | 1 |
| SizeInterior | 680 Sqft |
| Type | Mobile Home |
| UtilityWater | Municipal Water |
Land
| Acreage | No |
| LandAmenities | Beach, Golf Nearby, Park, Playground, Shopping |
| LandscapeFeatures | Lawn Sprinkler, Landscaped |
| Sewer | Municipal Sewage System |
| SizeTotalText | Unknown |
| ZoningDescription | Tourist Commercial |
Rooms
| Level | Type | Length | Width | Dimensions |
|---|---|---|---|---|
| Main Level | 4pc Bathroom | Measurements not available | ||
| Main Level | Sunroom | 10' x 12' | ||
| Main Level | Bedroom | 6'10'' x 4'8'' | ||
| Main Level | Bedroom | 6'1'' x 6'9'' | ||
| Main Level | Primary Bedroom | 10'4'' x 8'4'' | ||
| Main Level | Living Room | 12'4'' x 14'0'' | ||
| Main Level | Kitchen | 9'6'' x 14'0'' |
https://www.realtor.ca/real-estate/26655354/85-theme-park-drive-unit-247-wasaga-beach
Interested?
Contact us for more information
Brad Hammett
Salesperson
1900 Mosley Street Unit 2
Wasaga Beach, Ontario L9Z 1Z3
Cathy Wilde
Broker
6-1263 Mosley Street
Wasaga Beach, Ontario L9Z 2Y7

