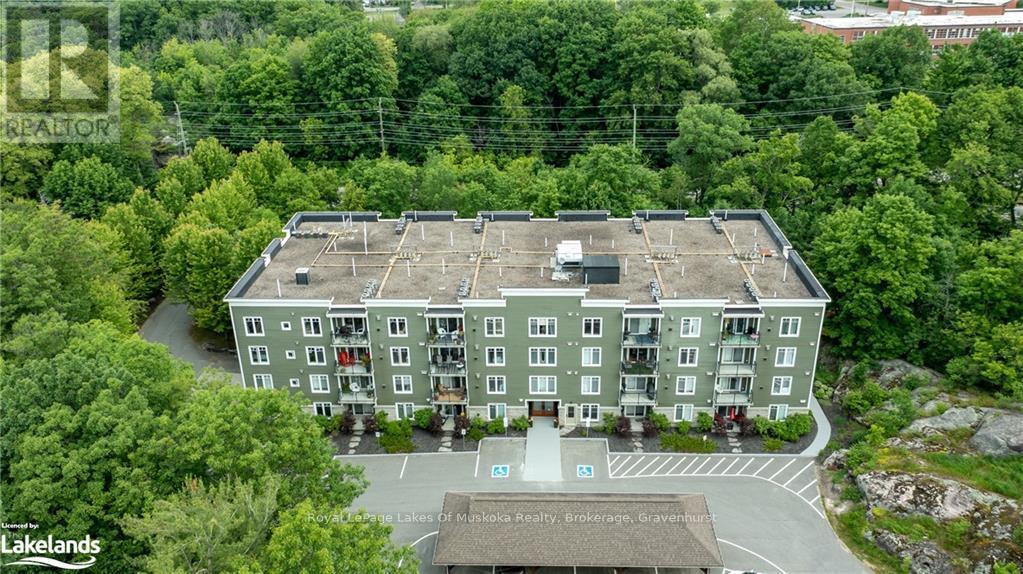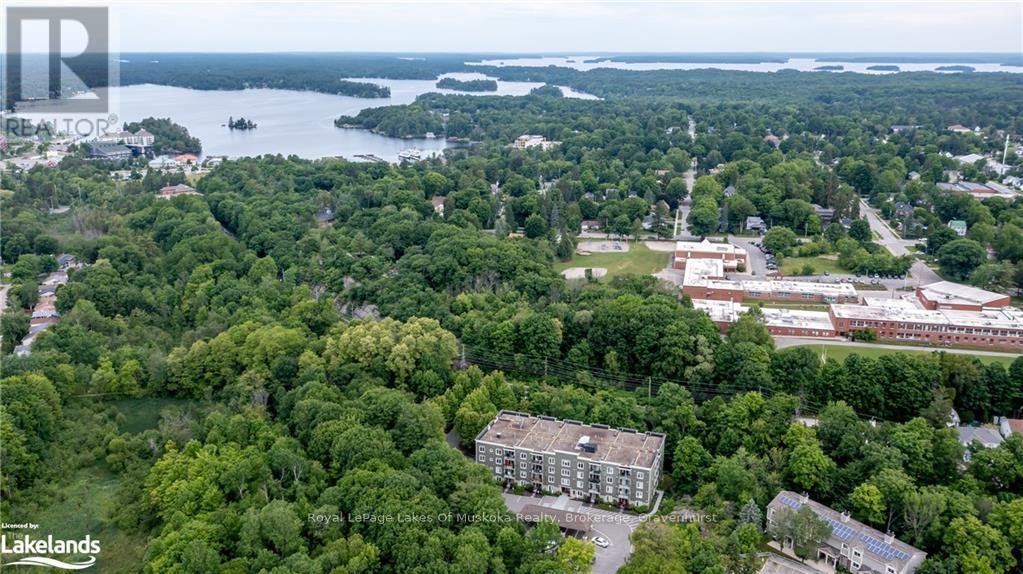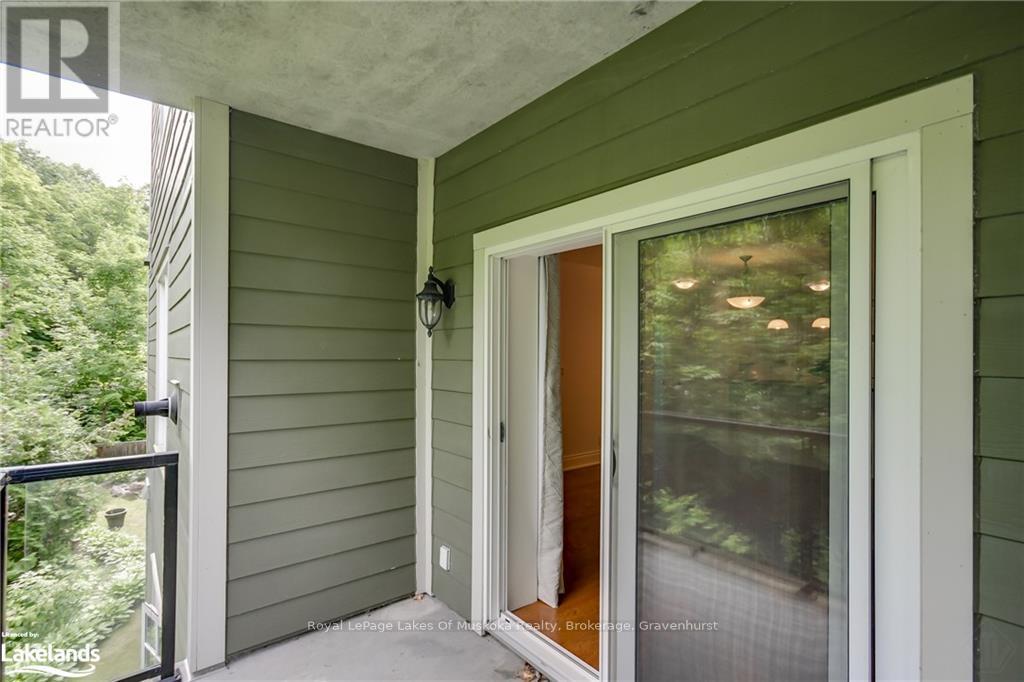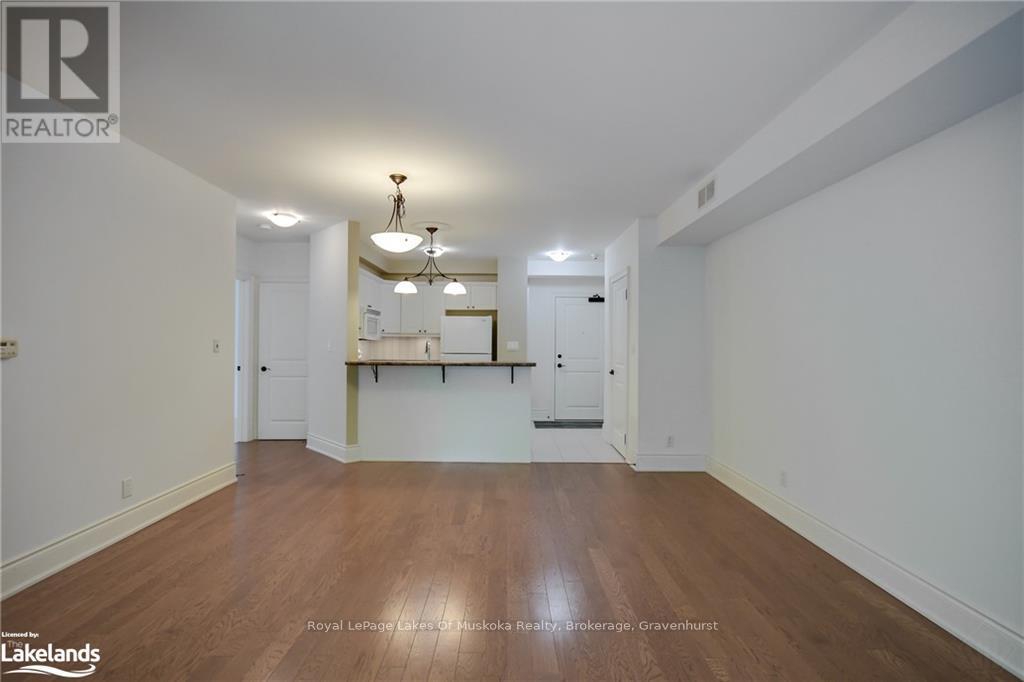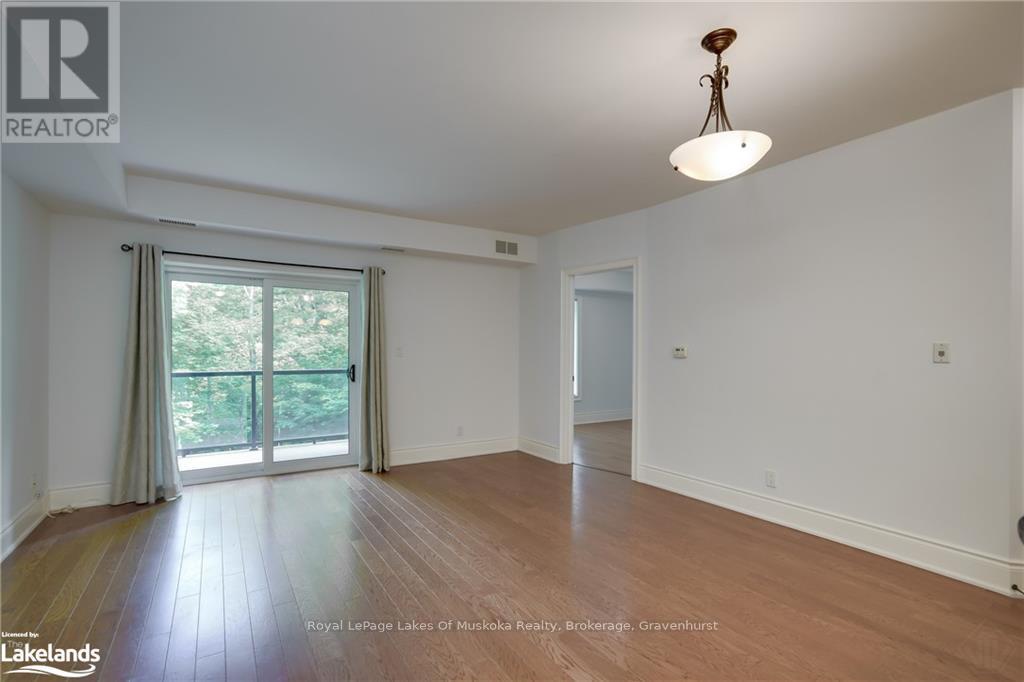207 - 391 James Street W Gravenhurst, Ontario P1P 0A5
$450,000Maintenance, Insurance, Water, Parking
$695 Monthly
Maintenance, Insurance, Water, Parking
$695 MonthlyHave you been dreaming of becoming a "Snow Bird" or to have the luxury to lock the door and go? No maintenance to look after other than right inside your unit? Then this might just be for you! Rarely offered Legal 2 bedroom condo unit (both rooms have an egress window) in highly sought after lovely Granite Trail Building on James Street in Gravenhurst. Conveniently located right beside the stairs to the main floor and side entrance/exit to the building. This end unit offers great privacy, views of the surrounding trees, ravine, stream as well as an area with Muskoka Chairs for sitting outside enjoying all the peace and quiet of this pretty little town. Open concept kitchen/living/dining area. Lots of kitchen cupboards and counter top space along with a bar height counter. In suite stackable washer/dryer unit. This unit includes heated underground parking! Own added storage locker and garbage disposal chute just down the hall.*Some photos with Virtual Staging to show just how classy this unit can look!* Common room with updated fitness equipment. Take the elevator down to the underground parking and storage area for your bike/extra set of tires etc. Walking distance to downtown shopping center, restaurants and close to Muskoka Wharf and all of its charms! Don't miss out on this one! (id:44887)
Property Details
| MLS® Number | X10438233 |
| Property Type | Single Family |
| Community Name | Muskoka (S) |
| CommunityFeatures | Pet Restrictions |
| EquipmentType | Water Heater |
| Features | Wooded Area, Flat Site, Lighting, Balcony |
| ParkingSpaceTotal | 1 |
| RentalEquipmentType | Water Heater |
Building
| BathroomTotal | 2 |
| BedroomsAboveGround | 2 |
| BedroomsTotal | 2 |
| Age | 6 To 10 Years |
| Amenities | Exercise Centre, Party Room, Visitor Parking, Storage - Locker |
| Appliances | Dishwasher, Dryer, Freezer, Garage Door Opener, Microwave, Oven, Hood Fan, Stove, Washer, Whirlpool, Window Coverings, Refrigerator |
| CoolingType | Central Air Conditioning |
| ExteriorFinish | Stone |
| FireProtection | Controlled Entry |
| HeatingFuel | Natural Gas |
| HeatingType | Forced Air |
| SizeInterior | 800 - 899 Sqft |
| Type | Apartment |
| UtilityWater | Municipal Water |
Parking
| Underground | |
| Garage |
Land
| AccessType | Year-round Access |
| Acreage | No |
| ZoningDescription | Rm-2 |
Rooms
| Level | Type | Length | Width | Dimensions |
|---|---|---|---|---|
| Main Level | Kitchen | 4.27 m | 2.72 m | 4.27 m x 2.72 m |
| Main Level | Other | 4.88 m | 4.5 m | 4.88 m x 4.5 m |
| Main Level | Primary Bedroom | 3.48 m | 3.05 m | 3.48 m x 3.05 m |
| Main Level | Other | 1.63 m | 1.5 m | 1.63 m x 1.5 m |
| Main Level | Bedroom | 2.77 m | 2.44 m | 2.77 m x 2.44 m |
| Main Level | Laundry Room | 1.52 m | 0.91 m | 1.52 m x 0.91 m |
| Main Level | Bathroom | 1.52 m | 1.52 m | 1.52 m x 1.52 m |
| Main Level | Bathroom | Measurements not available |
https://www.realtor.ca/real-estate/26762112/207-391-james-street-w-gravenhurst-muskoka-s-muskoka-s
Interested?
Contact us for more information
Sherry Tingey
Salesperson
1100a Muskoka Rd S, Unit 1
Gravenhurst, Ontario P1P 1K9

