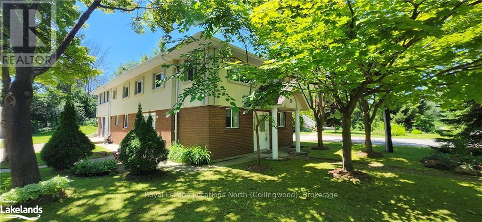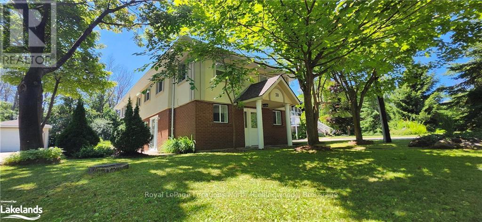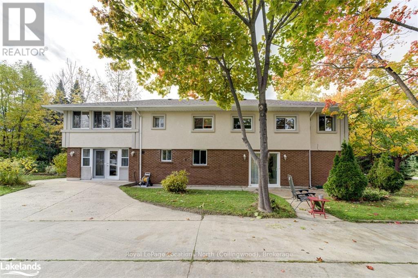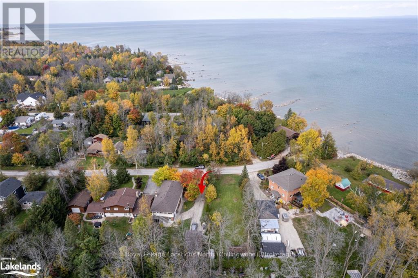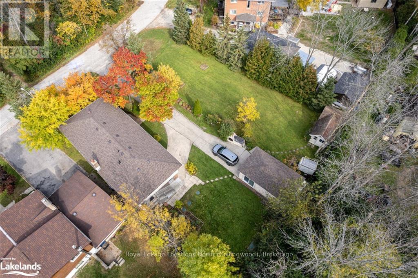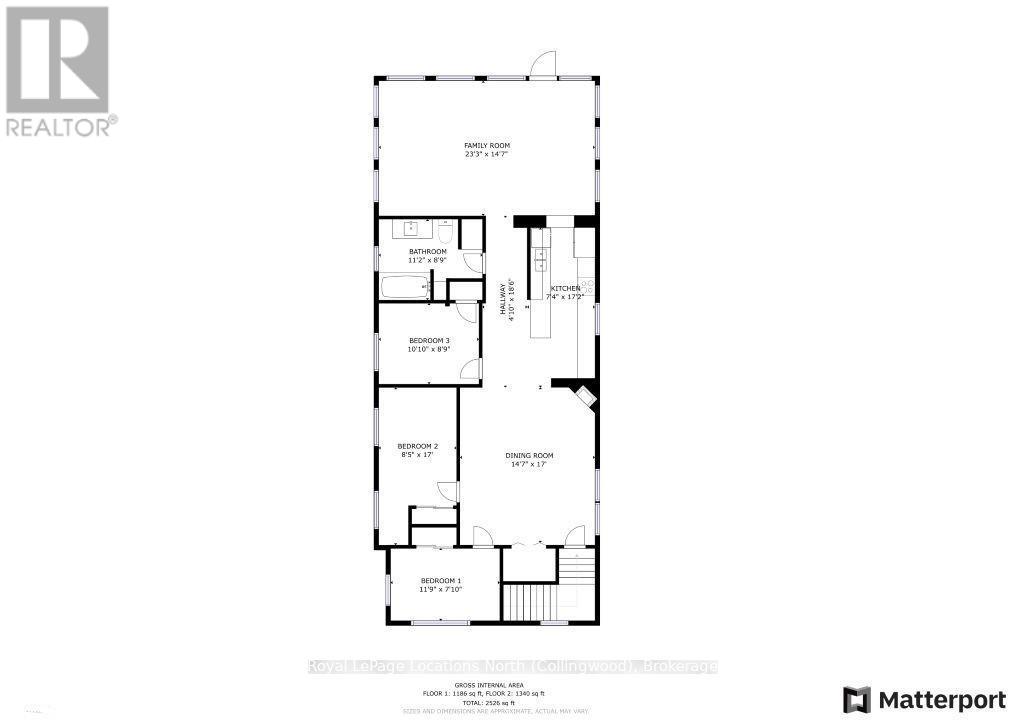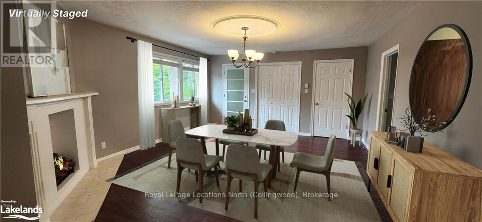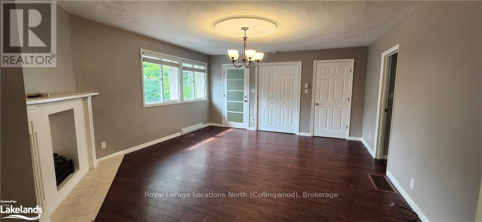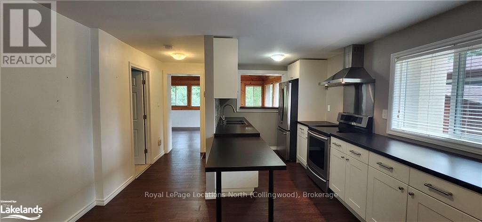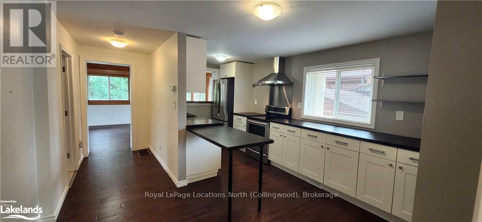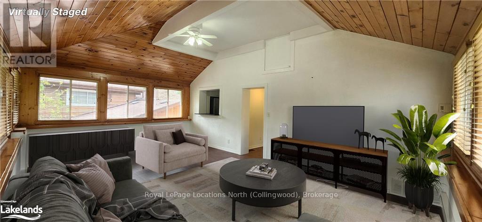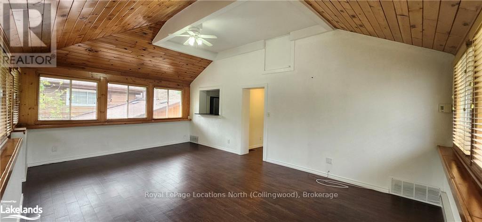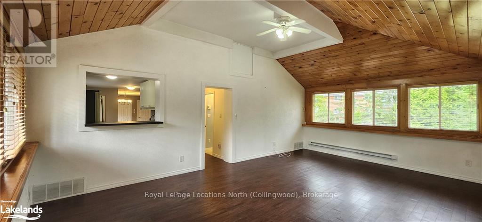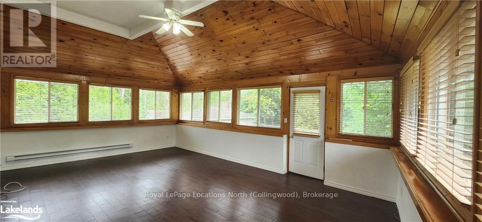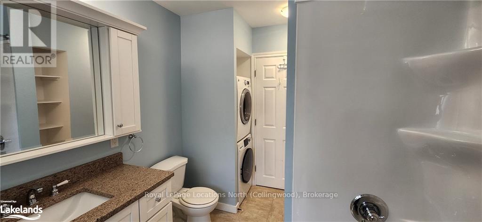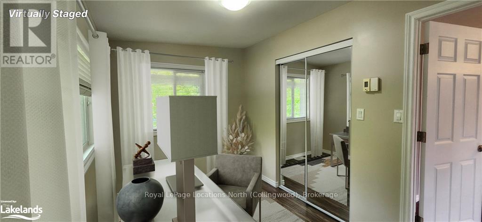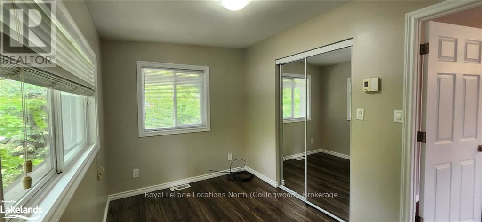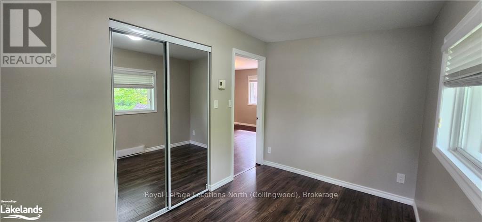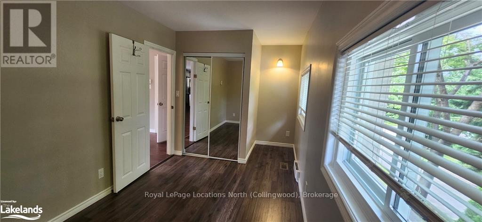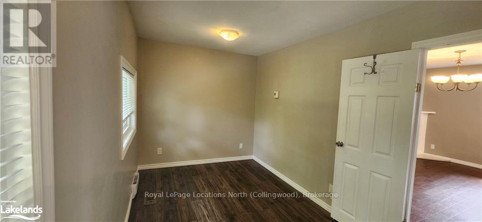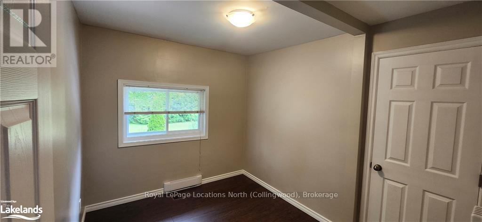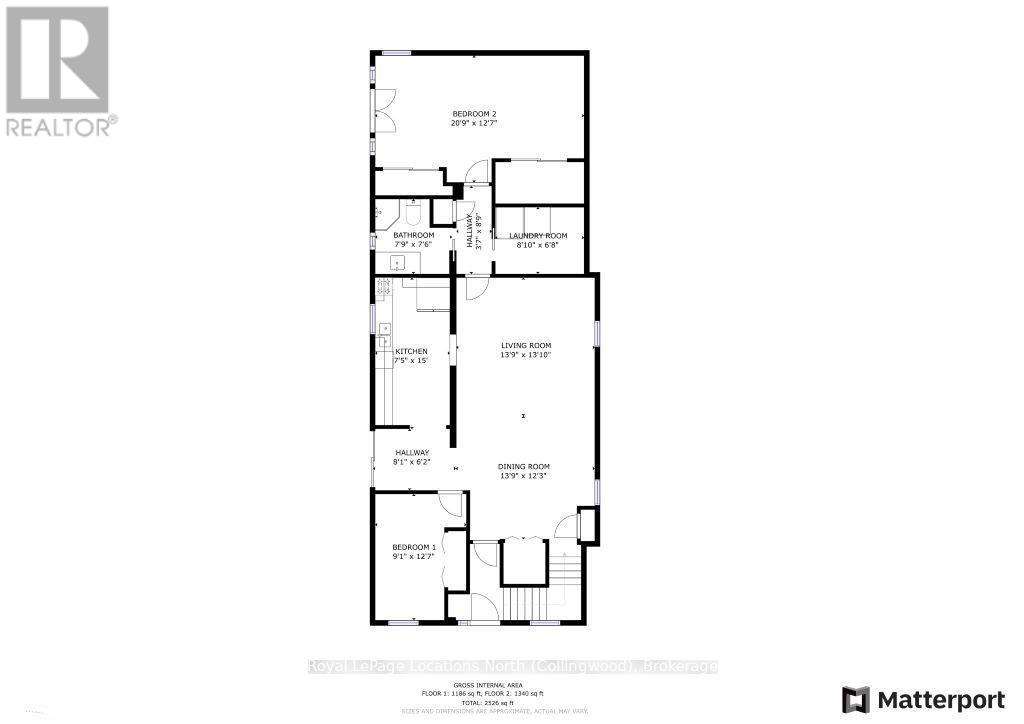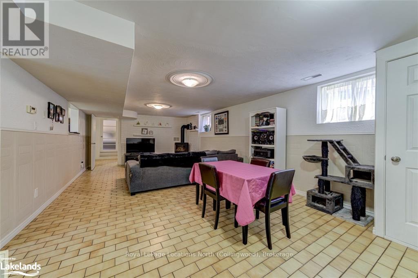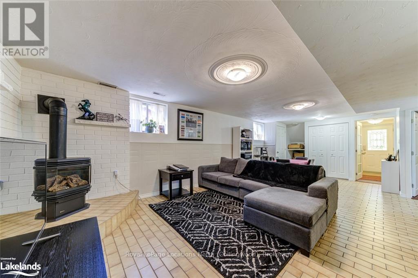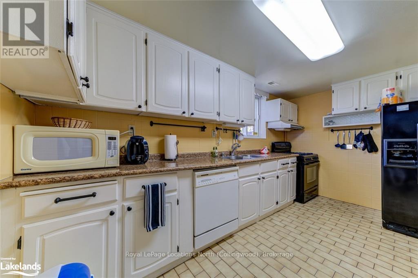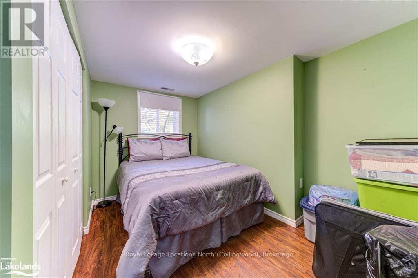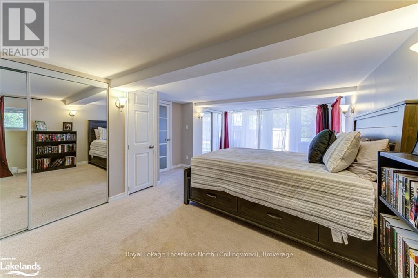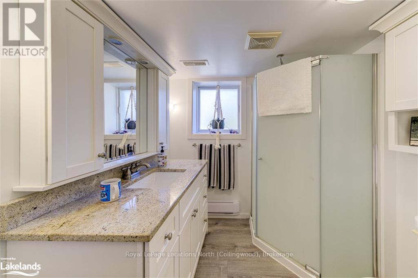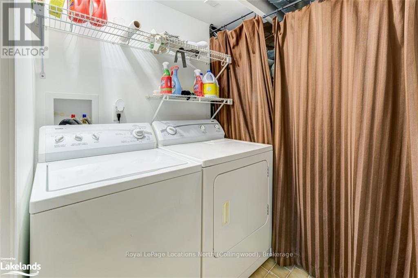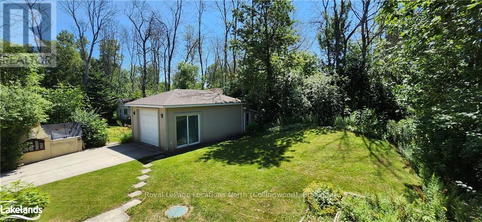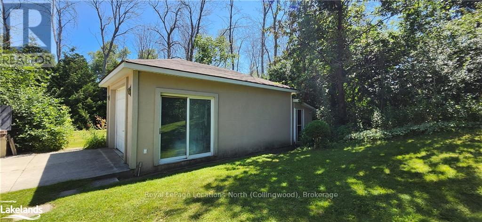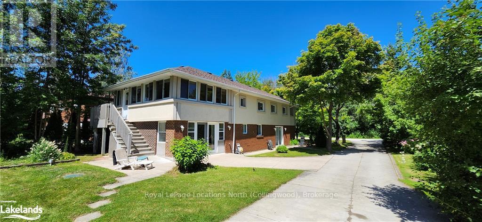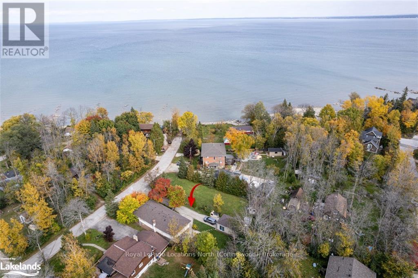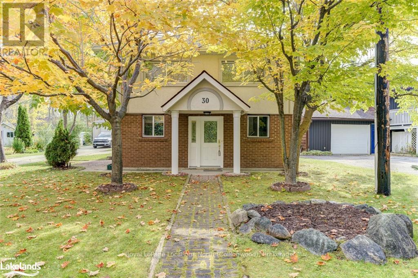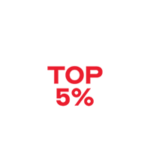30 Kohl Street Collingwood, Ontario L9Y 0X2
$868,888
Welcome to 30 Kohl St - 2 storey home 250 feet from the shores of Georgian Bay. Upper Unit: 1,340 Sq Ft of living space, 3 bedrooms + 1 bath, dining room, kitchen & living room with vaulted ceiling and picturesque views of the Bay. Lower Unit: 1,186 Sq Ft In-law suite with separate entrance, 2 bedrooms + 1 bath, kitchen & 2 walk-outs. Both units equipped with in-suite laundry. Upper unit vacant, Lower unit month-to-month, presenting an opportunity for the new owner to enjoy this property while generating rental income from the lower unit. Convenient access to lake for kayaking & paddle boarding at the foot of Kohl St. This home is perfectly situated to enjoy amenities of both Collingwood & Wasaga Beach. Short drive to parks & beaches in the summer and public & private ski hills in winter. The adjacent lot at 32 Kohl St is also available for purchase (MLS®#: 40625488) for those considering expanding their real estate portfolio. (id:44887)
Property Details
| MLS® Number | S10897305 |
| Property Type | Single Family |
| Community Name | Collingwood |
| AmenitiesNearBy | Hospital |
| EquipmentType | Water Heater |
| Features | Level |
| ParkingSpaceTotal | 4 |
| RentalEquipmentType | Water Heater |
| Structure | Deck |
| ViewType | View Of Water |
Building
| BathroomTotal | 2 |
| BedroomsAboveGround | 3 |
| BedroomsBelowGround | 2 |
| BedroomsTotal | 5 |
| Amenities | Fireplace(s) |
| Appliances | Dishwasher, Dryer, Refrigerator, Stove, Washer, Window Coverings |
| ConstructionStatus | Insulation Upgraded |
| ConstructionStyleAttachment | Detached |
| CoolingType | Central Air Conditioning |
| ExteriorFinish | Stucco, Vinyl Siding |
| FireProtection | Smoke Detectors |
| FireplacePresent | Yes |
| FireplaceTotal | 1 |
| FoundationType | Slab, Block |
| HeatingFuel | Natural Gas |
| HeatingType | Forced Air |
| StoriesTotal | 2 |
| Type | House |
| UtilityWater | Municipal Water |
Parking
| Detached Garage |
Land
| AccessType | Year-round Access |
| Acreage | No |
| LandAmenities | Hospital |
| Sewer | Septic System |
| SizeDepth | 135 Ft |
| SizeFrontage | 63 Ft |
| SizeIrregular | 63 X 135 Ft |
| SizeTotalText | 63 X 135 Ft|under 1/2 Acre |
| ZoningDescription | R1 |
Rooms
| Level | Type | Length | Width | Dimensions |
|---|---|---|---|---|
| Second Level | Bedroom | 3.58 m | 2.39 m | 3.58 m x 2.39 m |
| Second Level | Bedroom | 2.57 m | 5.18 m | 2.57 m x 5.18 m |
| Second Level | Bedroom | 3.3 m | 2.67 m | 3.3 m x 2.67 m |
| Second Level | Bathroom | 3.4 m | 2.67 m | 3.4 m x 2.67 m |
| Second Level | Living Room | 7.09 m | 4.44 m | 7.09 m x 4.44 m |
| Second Level | Kitchen | 2.24 m | 5.23 m | 2.24 m x 5.23 m |
| Second Level | Dining Room | 4.44 m | 5.18 m | 4.44 m x 5.18 m |
| Lower Level | Other | 4.19 m | 7.95 m | 4.19 m x 7.95 m |
| Lower Level | Kitchen | 2.26 m | 4.57 m | 2.26 m x 4.57 m |
| Lower Level | Bathroom | 2.36 m | 2.29 m | 2.36 m x 2.29 m |
| Lower Level | Bedroom | 6.32 m | 3.84 m | 6.32 m x 3.84 m |
| Lower Level | Bedroom | 2.77 m | 3.84 m | 2.77 m x 3.84 m |
| Lower Level | Laundry Room | 2.69 m | 2.03 m | 2.69 m x 2.03 m |
Utilities
| Cable | Installed |
| Wireless | Available |
https://www.realtor.ca/real-estate/27219298/30-kohl-street-collingwood-collingwood
Interested?
Contact us for more information
Dominic Ellis
Broker
112 Hurontario St
Collingwood, Ontario L9Y 2L8

