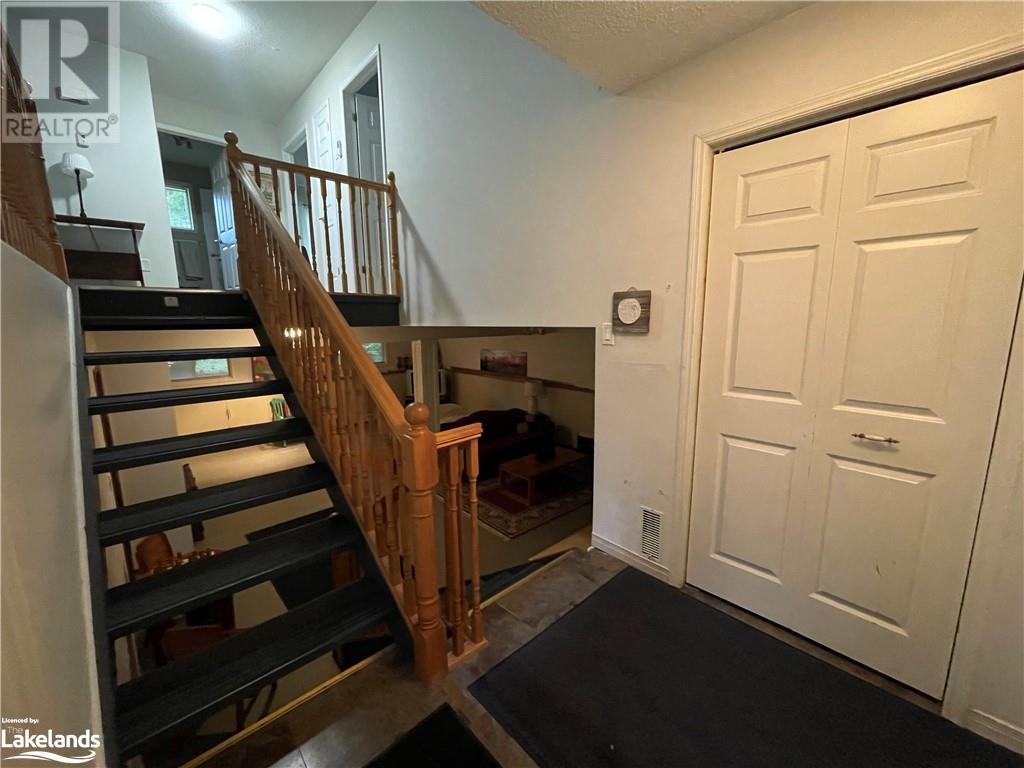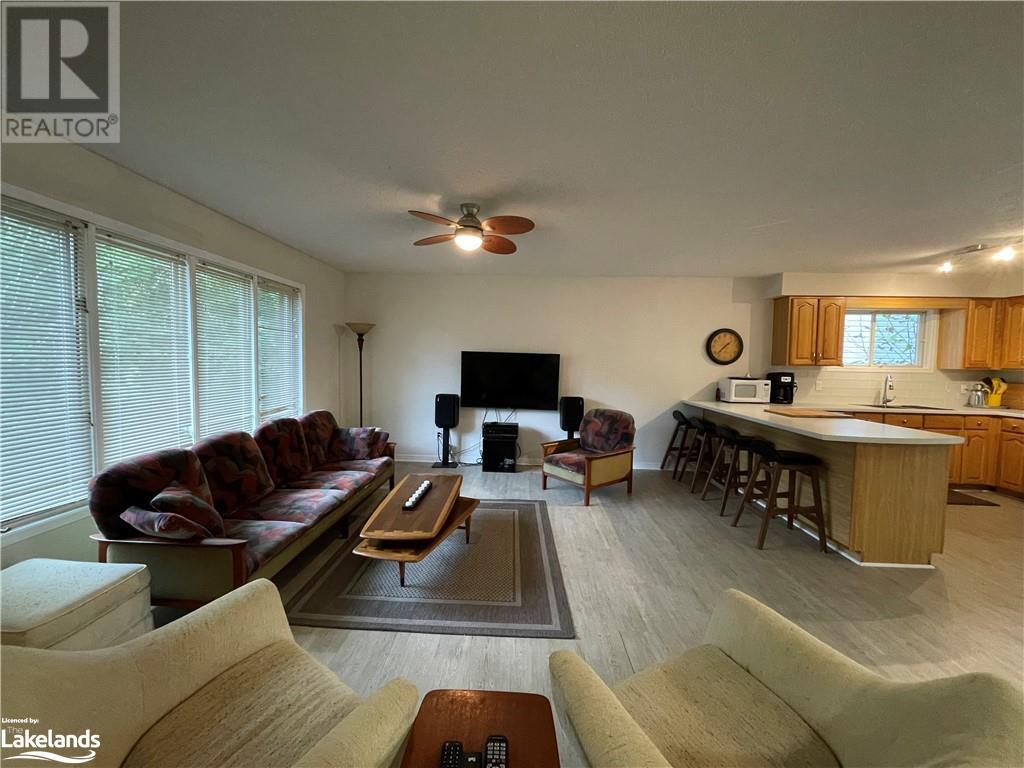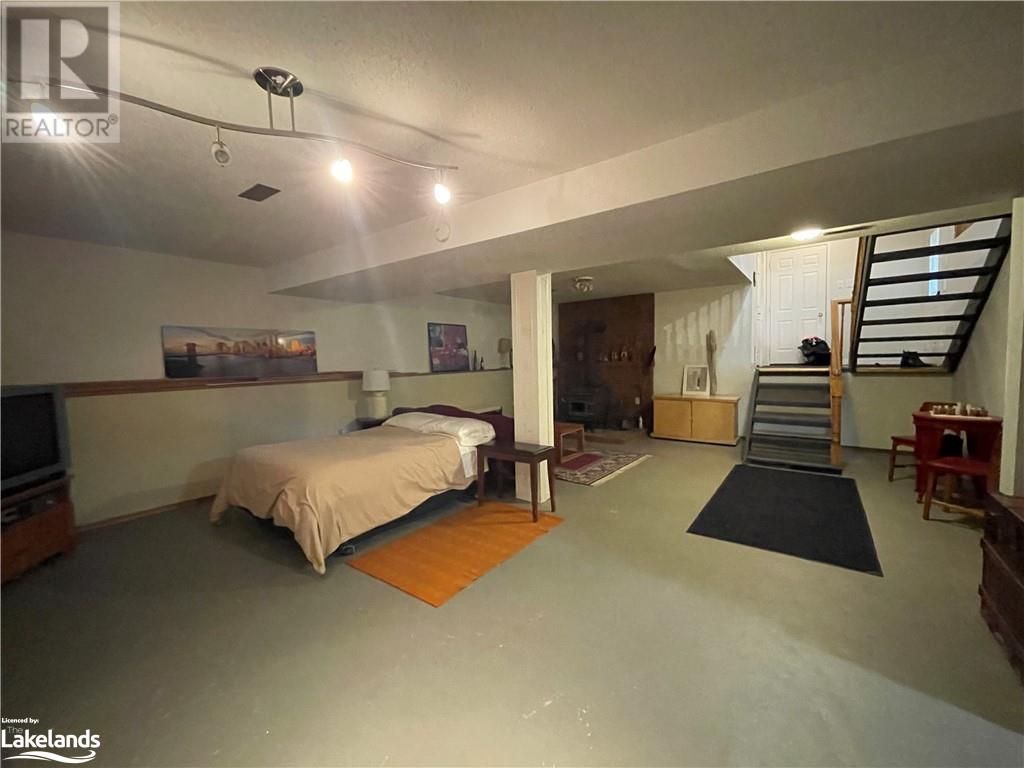24 55th Street S Wasaga Beach, Ontario L9Z 1W9
$12,000 SeasonalInsurance
Ski Season with flexible dates on the west end of Wasaga Beach. This raised bungalow offers open concept living with 3 bedrooms and an extra bed in family room downstairs with the ability to sleep a total of 10 people. Ample privacy due to surrounding matured trees. Only a 25 minute drive to Blue Mountain Village, 15 minutes to downtown Collingwood and only 4 minutes to the Superstore Shopping, St. Louis Resturant and other amenities Wasaga Beach has to offer. Asking $12,000 + utilities & damage deposit for Dec.1st-Mar.31st. (id:44887)
Property Details
| MLS® Number | 40650948 |
| Property Type | Single Family |
| AmenitiesNearBy | Beach, Public Transit, Shopping, Ski Area |
| CommunityFeatures | Community Centre |
| Features | Paved Driveway |
| ParkingSpaceTotal | 4 |
Building
| BathroomTotal | 2 |
| BedroomsAboveGround | 2 |
| BedroomsBelowGround | 1 |
| BedroomsTotal | 3 |
| Appliances | Dishwasher, Dryer, Microwave, Refrigerator, Stove, Washer, Window Coverings |
| ArchitecturalStyle | Raised Bungalow |
| BasementDevelopment | Finished |
| BasementType | Full (finished) |
| ConstructionStyleAttachment | Detached |
| CoolingType | Central Air Conditioning |
| ExteriorFinish | Brick |
| HeatingFuel | Natural Gas |
| HeatingType | Forced Air |
| StoriesTotal | 1 |
| SizeInterior | 1807 Sqft |
| Type | House |
| UtilityWater | Municipal Water |
Parking
| Attached Garage |
Land
| Acreage | No |
| LandAmenities | Beach, Public Transit, Shopping, Ski Area |
| Sewer | Municipal Sewage System |
| SizeFrontage | 53 Ft |
| SizeTotalText | Unknown |
| ZoningDescription | R1 |
Rooms
| Level | Type | Length | Width | Dimensions |
|---|---|---|---|---|
| Lower Level | 3pc Bathroom | Measurements not available | ||
| Lower Level | Bedroom | 12'9'' x 16'7'' | ||
| Lower Level | Family Room | 26'10'' x 20'5'' | ||
| Main Level | 4pc Bathroom | Measurements not available | ||
| Main Level | Bedroom | 13'2'' x 11'3'' | ||
| Main Level | Bedroom | 13'2'' x 12'5'' | ||
| Main Level | Living Room | 19'0'' x 23'5'' | ||
| Main Level | Eat In Kitchen | 11'4'' x 16'1'' |
https://www.realtor.ca/real-estate/27458734/24-55th-street-s-wasaga-beach
Interested?
Contact us for more information
Shelby Elstone
Broker
112 Hurontario St - Unit B
Collingwood, Ontario L9Y 2L8

















































