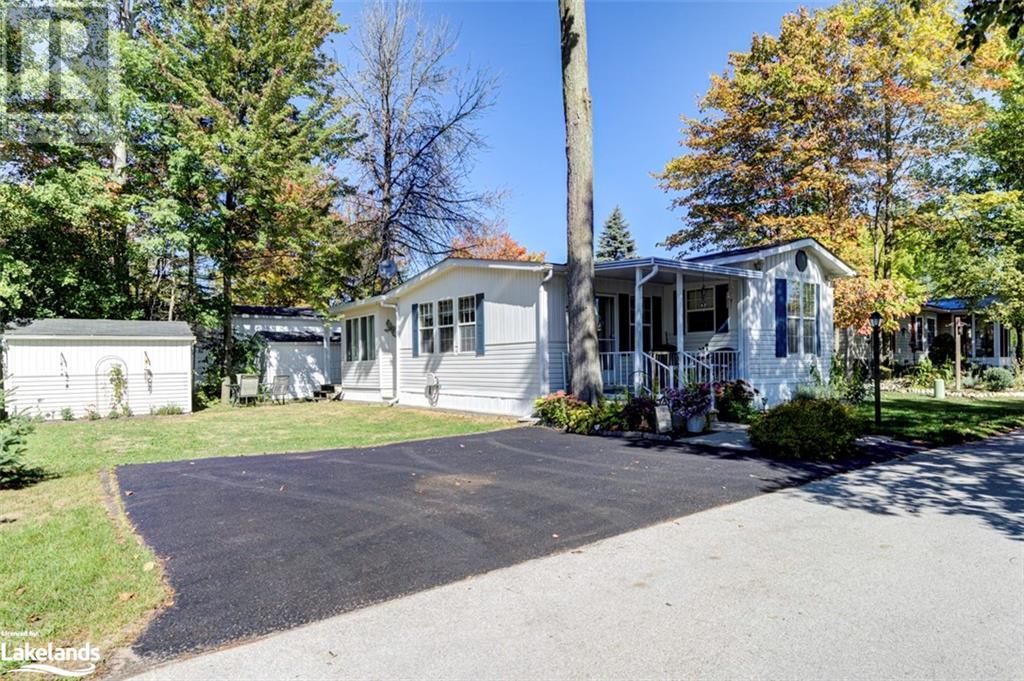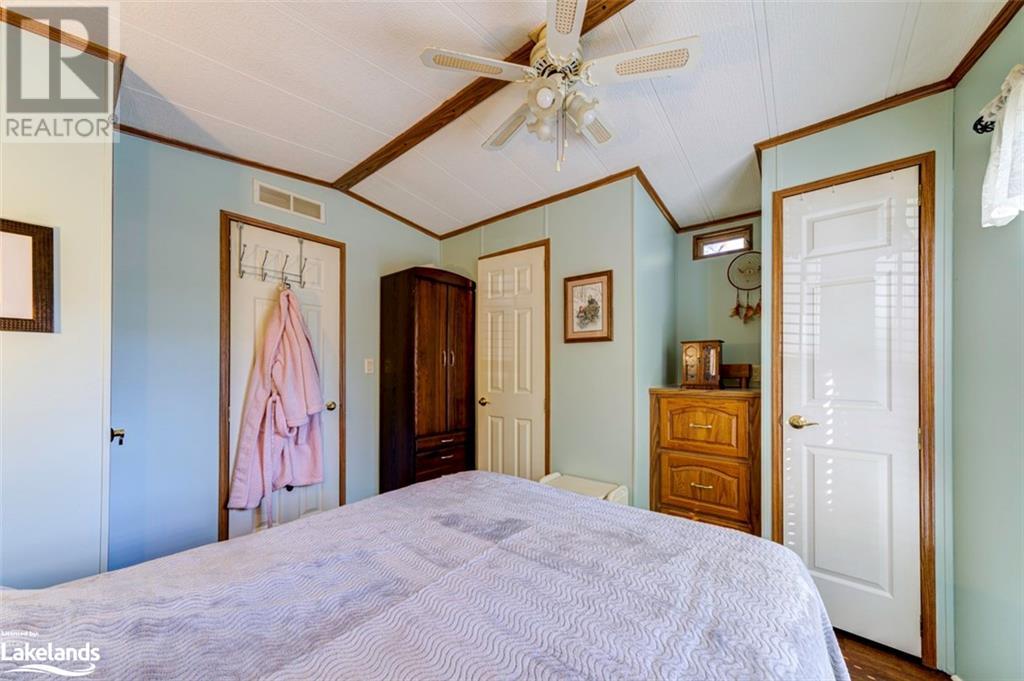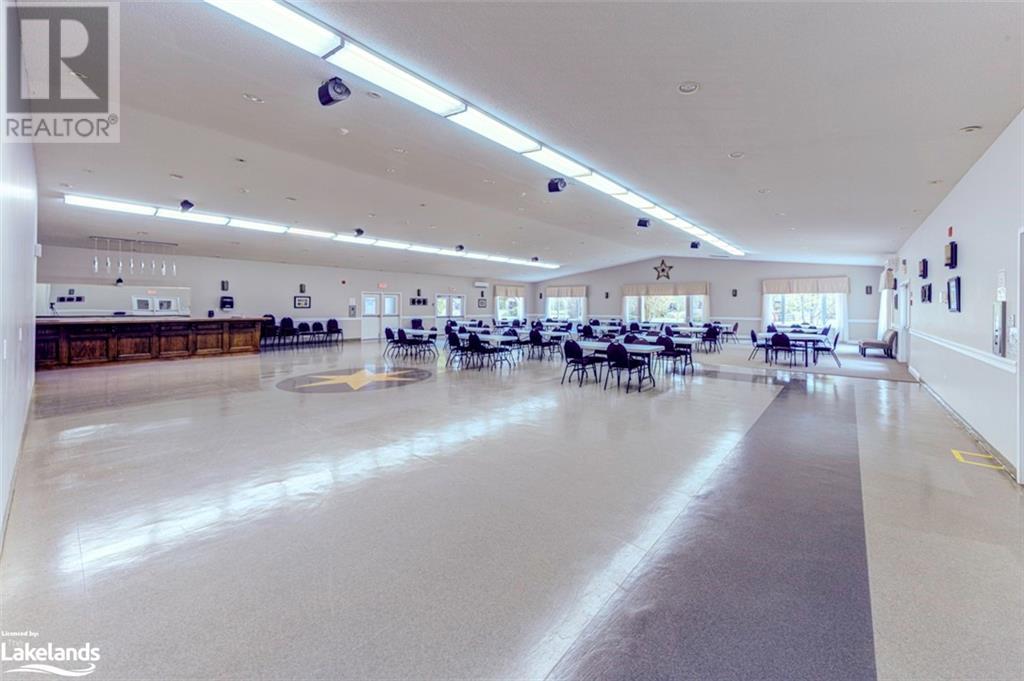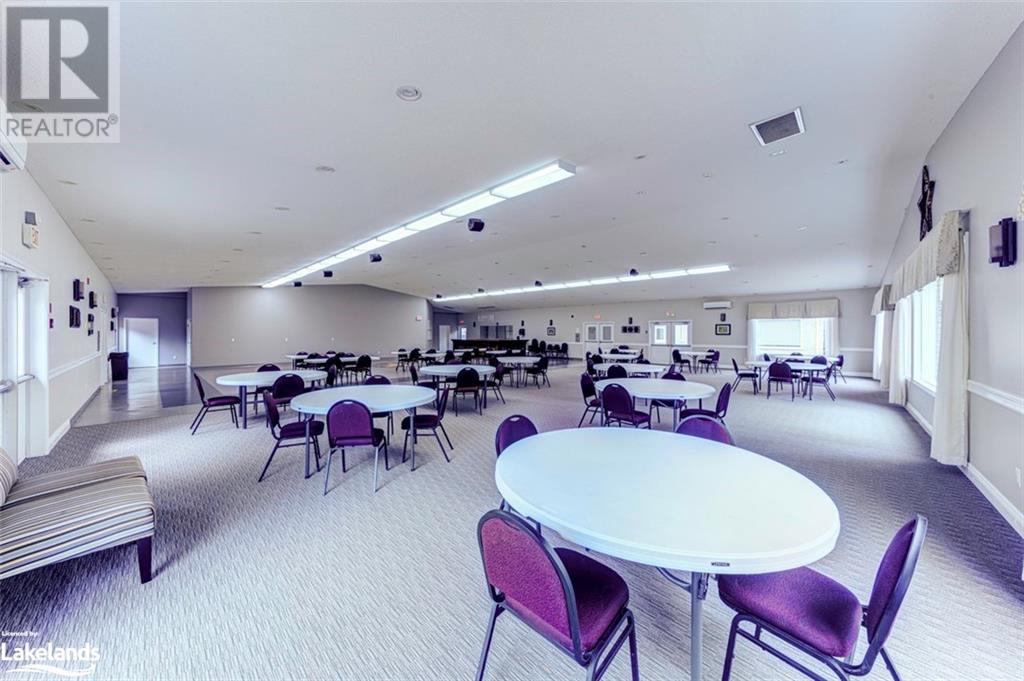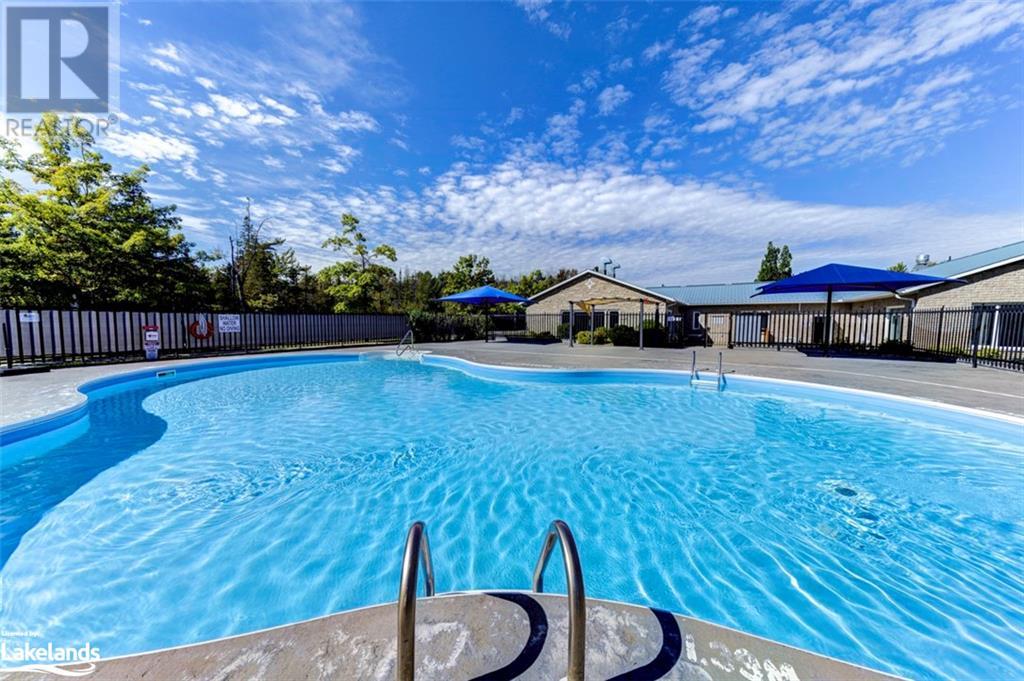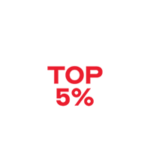53 Topaz Street Wasaga Beach, Ontario L9Z 1X7
$319,900
How often do we hear the words lifestyle community, amenities, and affordable in the same sentence? Welcome to Wasaga Country Life Resort, a community of 75 year-round homes, where like-minded individuals come together. This vibrant community offers a host of incredible amenities, including five pools, a walking path to the beach, tennis courts, mini golf, and an indoor recreation hall complete with a kitchen. Residents here not only enjoy these perks but also benefit from some of the lowest land lease fees around—just $485.45 per month, a rarity in today's market. Don't miss the opportunity to make this charming two-bedroom, two-bathroom home, featuring a bright sunroom and generous outdoor space, your next move! (id:44887)
Property Details
| MLS® Number | 40652178 |
| Property Type | Single Family |
| AmenitiesNearBy | Beach, Park, Playground, Public Transit, Shopping, Ski Area |
| CommunityFeatures | Community Centre |
| EquipmentType | Water Heater |
| Features | Conservation/green Belt, Paved Driveway |
| ParkingSpaceTotal | 2 |
| PoolType | Indoor Pool |
| RentalEquipmentType | Water Heater |
| Structure | Porch |
Building
| BathroomTotal | 2 |
| BedroomsAboveGround | 2 |
| BedroomsTotal | 2 |
| Appliances | Dishwasher, Refrigerator, Stove, Washer, Microwave Built-in |
| ArchitecturalStyle | Mobile Home |
| BasementType | None |
| ConstructionStyleAttachment | Detached |
| CoolingType | Central Air Conditioning |
| ExteriorFinish | Vinyl Siding |
| HalfBathTotal | 1 |
| HeatingFuel | Natural Gas |
| HeatingType | Forced Air |
| StoriesTotal | 1 |
| SizeInterior | 866 Sqft |
| Type | Mobile Home |
| UtilityWater | Municipal Water |
Land
| AccessType | Road Access |
| Acreage | No |
| LandAmenities | Beach, Park, Playground, Public Transit, Shopping, Ski Area |
| Sewer | Municipal Sewage System |
| SizeTotalText | Under 1/2 Acre |
| ZoningDescription | R1 |
Rooms
| Level | Type | Length | Width | Dimensions |
|---|---|---|---|---|
| Main Level | 2pc Bathroom | Measurements not available | ||
| Main Level | 4pc Bathroom | Measurements not available | ||
| Main Level | Bedroom | 10'2'' x 9'3'' | ||
| Main Level | Primary Bedroom | 11'8'' x 10'3'' | ||
| Main Level | Sunroom | 12'11'' x 11'8'' | ||
| Main Level | Dining Room | 9'8'' x 11'8'' | ||
| Main Level | Kitchen | 9'0'' x 9'3'' | ||
| Main Level | Living Room | 20'2'' x 11'8'' |
https://www.realtor.ca/real-estate/27478914/53-topaz-street-wasaga-beach
Interested?
Contact us for more information
Brad Hammett
Salesperson
1900 Mosley Street Unit 2
Wasaga Beach, Ontario L9Z 1Z3
Cathy Wilde
Broker
6-1263 Mosley Street
Wasaga Beach, Ontario L9Z 2Y7

