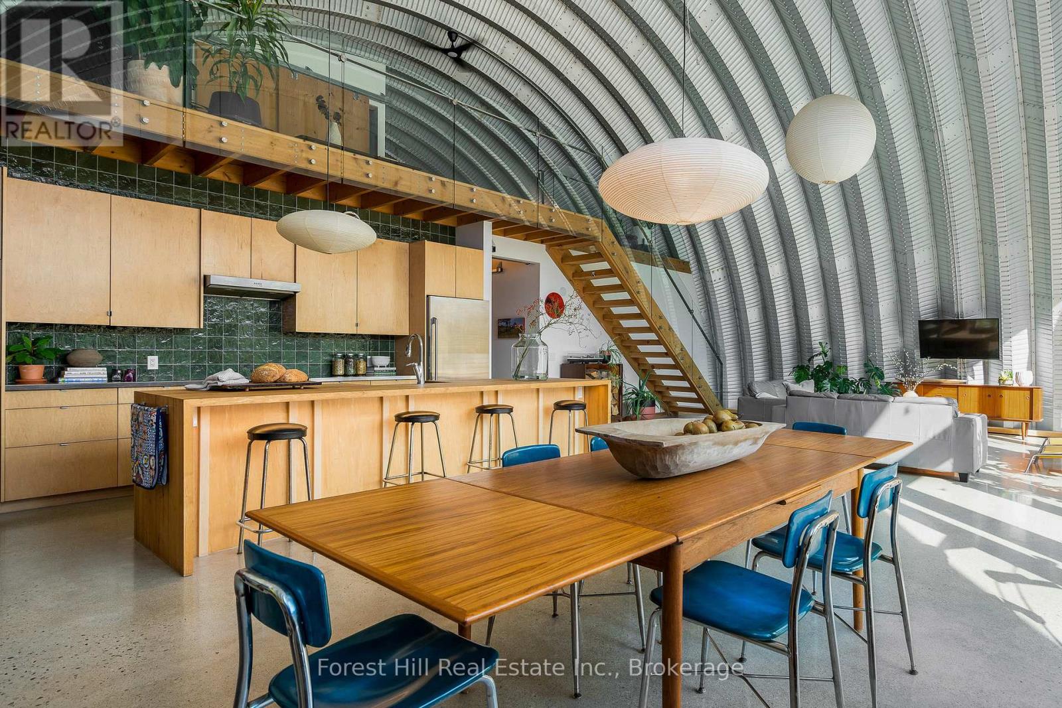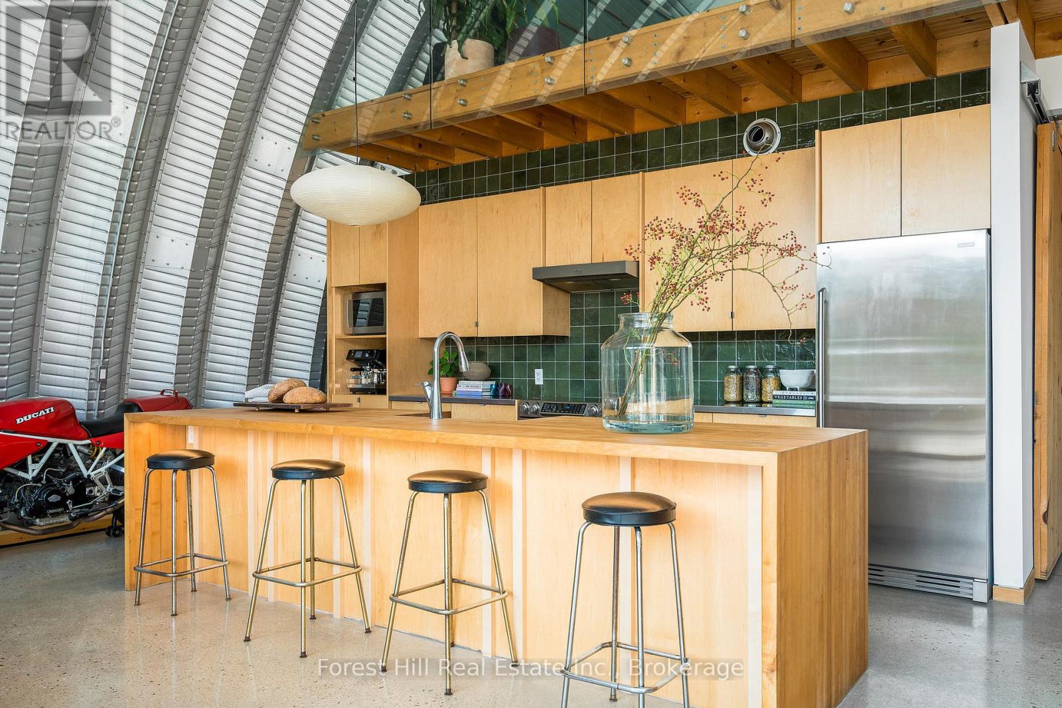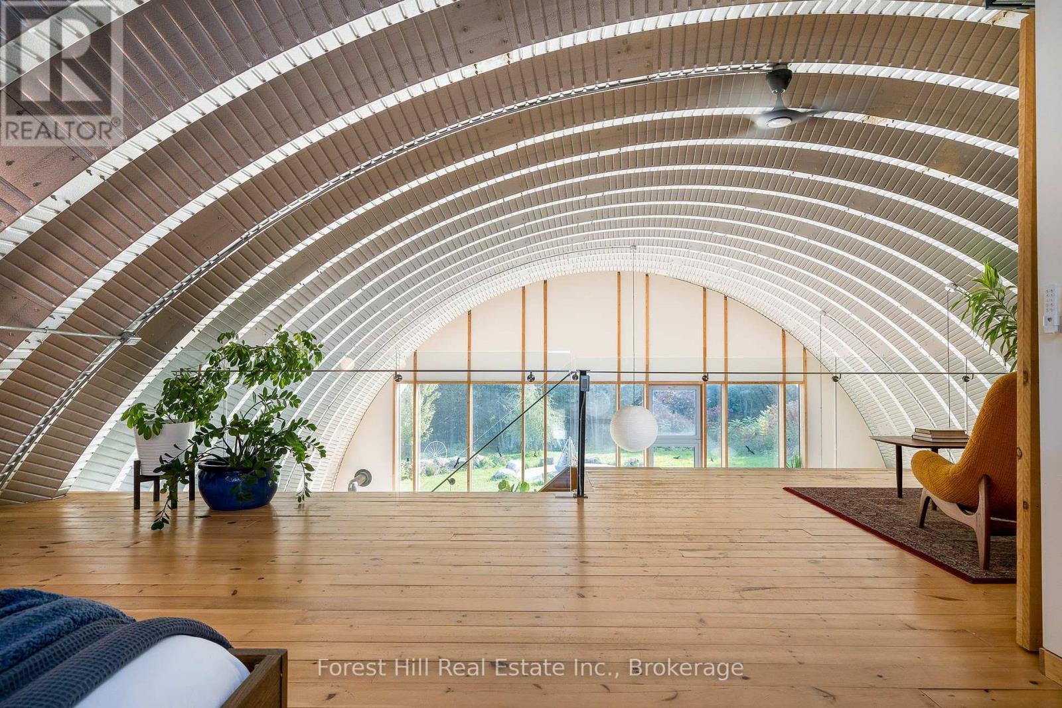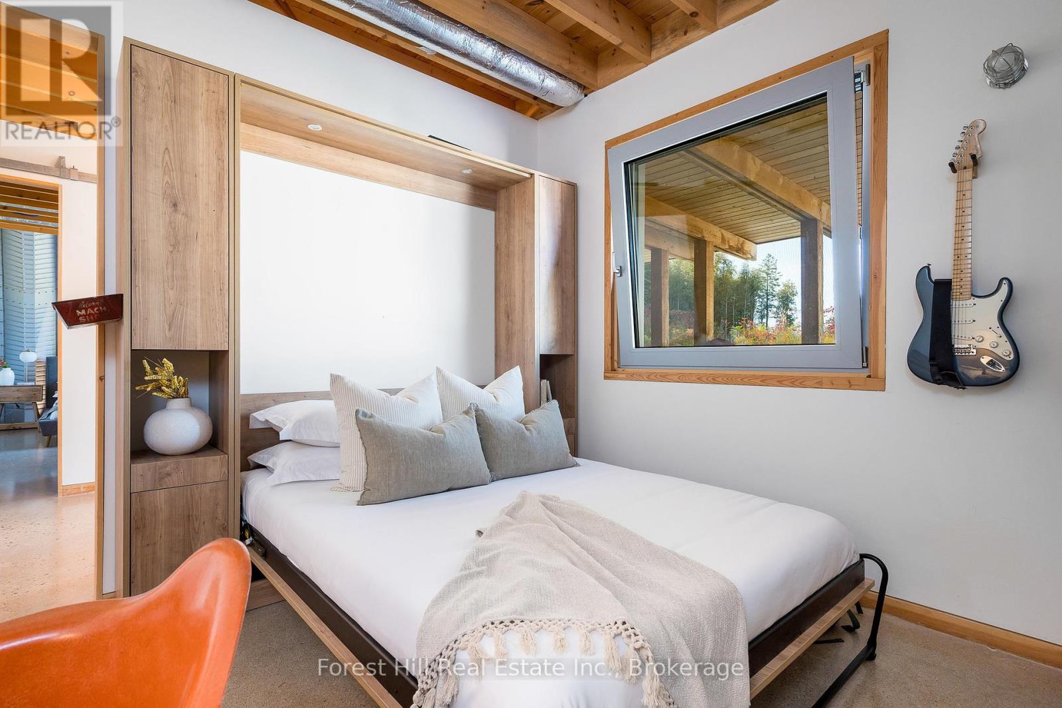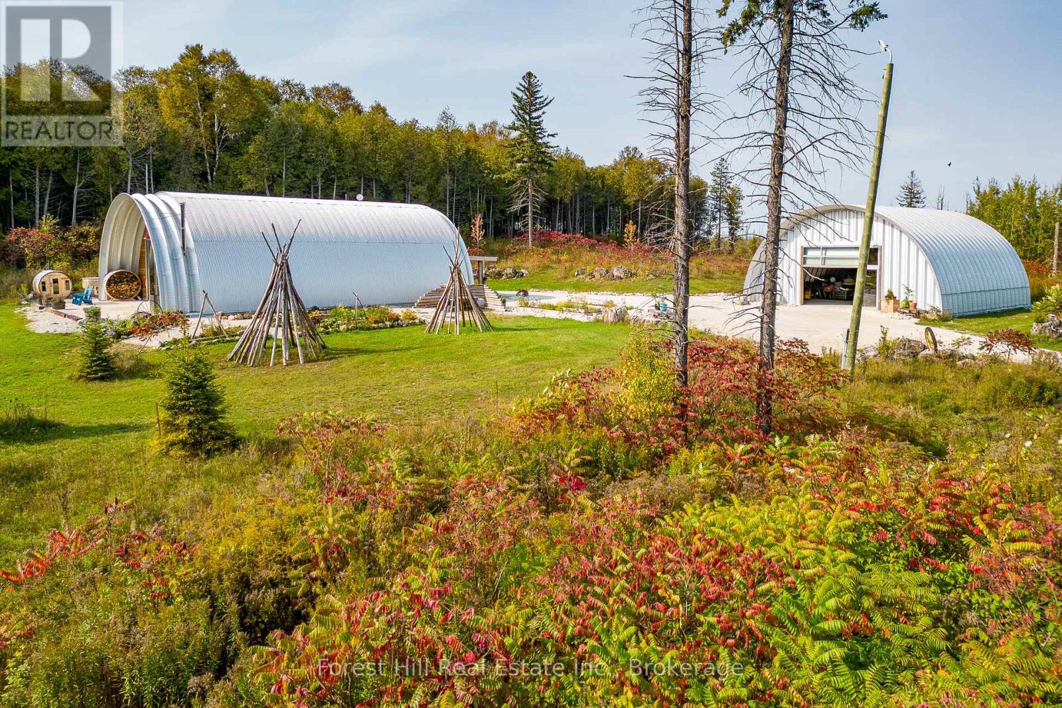429697 8th Concession B Road Grey Highlands, Ontario N0C 1M0
$2,250,000
Luxury, resilience, and sustainability converge at SolarQ Singhampton, a celebrated custom-built home featured in leading architectural publications. Set on a private 5-acre property certified as a Wildlife Friendly Habitat, this home combines striking contemporary design, state-of-the-art materials and breathtaking natural surroundings. Designed by award-winning architect Andy Thomson, the net-zero home is crafted for longevity, passive heating and cooling, low maintenance and superior air quality. Soaring 20-ft ceilings, exposed steel beams, rough sawn white pine, diamond-polished concrete floors, imported glazed tiles, and bespoke fixtures elevate every corner of this exceptional home. The panoramic, south-facing triple-glazed window wall floods the home w/ natural light and seamlessly connects the interior and exterior. The main floor is thoughtfully designed for accessibility, offering two spacious bedrooms and a lux bath with a large walk-in shower, Spanish tiles and custom walnut vanity. Ascend the wide, open-tread white pine stairs w/ architectural glass & milled stainless-steel railing to the mezzanine to the expansive primary suite. This private retreat boasts exposed wood floors, abundant natural light and a spa-like ensuite by Jill Maxwell Design. Outside, enjoy the tranquility of the gardens, wildflower meadows, cedar forests & limestone formations. Wind along private trails through sumac & raspberry groves, relax in the barrel sauna or gather around the corten steel fire bowl set amidst limestone boulders under the stars. For those seeking versatility, this property offers a rare STA (Short Term Accommodation) license, making it an ideal full-time residence, vacation retreat, or lucrative investment property. Additional features include a 1,335 sq. ft. double-door garage & workshop. **** EXTRAS **** Located just 90 min from Toronto, 10 min to Devils Glen Ski Club, and 20 min to Osler Bluff and Collingwood, this one-of-a-kind home is a rare opportunity for discerning buyers seeking luxury living surrounded by nature. (id:44887)
Property Details
| MLS® Number | X10435569 |
| Property Type | Single Family |
| Community Name | Rural Grey Highlands |
| AmenitiesNearBy | Hospital, Ski Area, Schools |
| EquipmentType | None |
| Features | Wooded Area, Rolling, Conservation/green Belt, Lighting, Wheelchair Access, Dry, Sauna |
| ParkingSpaceTotal | 9 |
| RentalEquipmentType | None |
| Structure | Patio(s), Drive Shed, Workshop |
Building
| BathroomTotal | 2 |
| BedroomsAboveGround | 3 |
| BedroomsTotal | 3 |
| Amenities | Separate Heating Controls |
| Appliances | Hot Tub, Water Treatment, Water Heater, Central Vacuum, Dishwasher, Dryer, Freezer, Garage Door Opener, Microwave, Range, Refrigerator, Satellite Dish, Stove, Washer |
| ConstructionStatus | Insulation Upgraded |
| ConstructionStyleAttachment | Detached |
| CoolingType | Wall Unit, Air Exchanger |
| ExteriorFinish | Steel |
| FireProtection | Smoke Detectors |
| FireplacePresent | Yes |
| FireplaceTotal | 1 |
| FireplaceType | Woodstove |
| FoundationType | Poured Concrete |
| HeatingType | Radiant Heat |
| StoriesTotal | 2 |
| SizeInterior | 2499.9795 - 2999.975 Sqft |
| Type | House |
Parking
| Detached Garage |
Land
| Acreage | Yes |
| LandAmenities | Hospital, Ski Area, Schools |
| LandscapeFeatures | Landscaped |
| Sewer | Septic System |
| SizeDepth | 507 Ft ,6 In |
| SizeFrontage | 426 Ft ,7 In |
| SizeIrregular | 426.6 X 507.5 Ft |
| SizeTotalText | 426.6 X 507.5 Ft|5 - 9.99 Acres |
| ZoningDescription | Rur Ru+ |
Rooms
| Level | Type | Length | Width | Dimensions |
|---|---|---|---|---|
| Second Level | Primary Bedroom | 8.71 m | 8.43 m | 8.71 m x 8.43 m |
| Second Level | Other | 3.68 m | 3.53 m | 3.68 m x 3.53 m |
| Main Level | Utility Room | 4.72 m | 3.66 m | 4.72 m x 3.66 m |
| Main Level | Pantry | 5.41 m | 3.66 m | 5.41 m x 3.66 m |
| Main Level | Workshop | 11.81 m | 10.49 m | 11.81 m x 10.49 m |
| Main Level | Foyer | 2.36 m | 7.44 m | 2.36 m x 7.44 m |
| Main Level | Living Room | 6.15 m | 7.72 m | 6.15 m x 7.72 m |
| Main Level | Kitchen | 5.51 m | 3.68 m | 5.51 m x 3.68 m |
| Main Level | Dining Room | 5.51 m | 4.01 m | 5.51 m x 4.01 m |
| Main Level | Bedroom | 5.41 m | 3.61 m | 5.41 m x 3.61 m |
| Main Level | Bedroom | 3.66 m | 3.61 m | 3.66 m x 3.61 m |
| Main Level | Bathroom | 3.71 m | 1.98 m | 3.71 m x 1.98 m |
Interested?
Contact us for more information
Sue Creed
Broker
114 Ontario St.
Collingwood, Ontario L9Y 1M3
Alycia Joy
Salesperson
114 Ontario St.
Collingwood, Ontario L9Y 1M3










