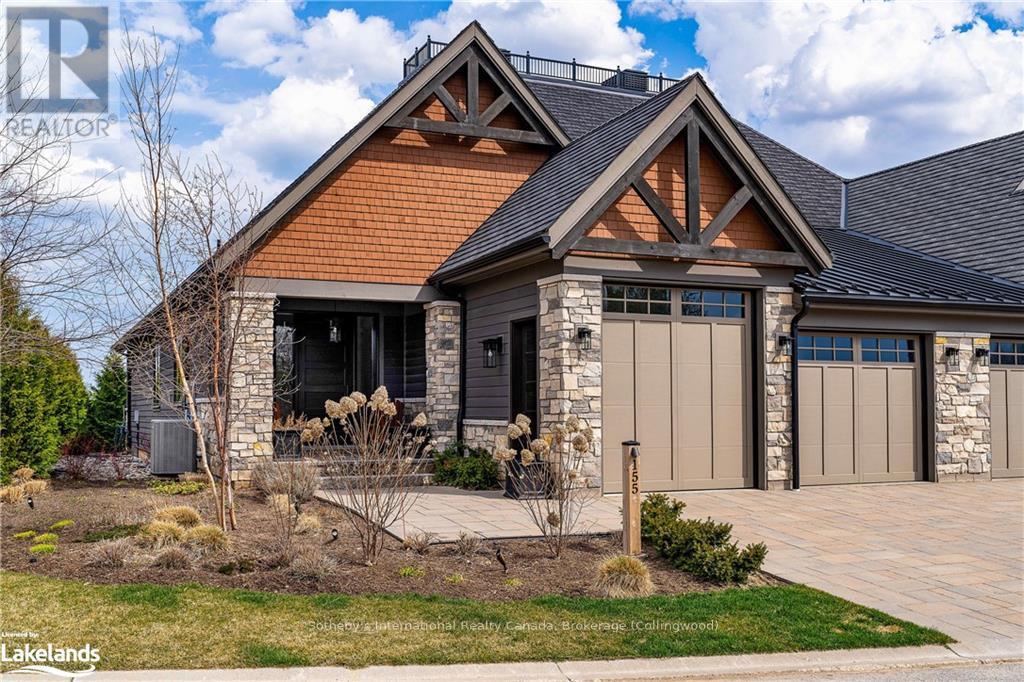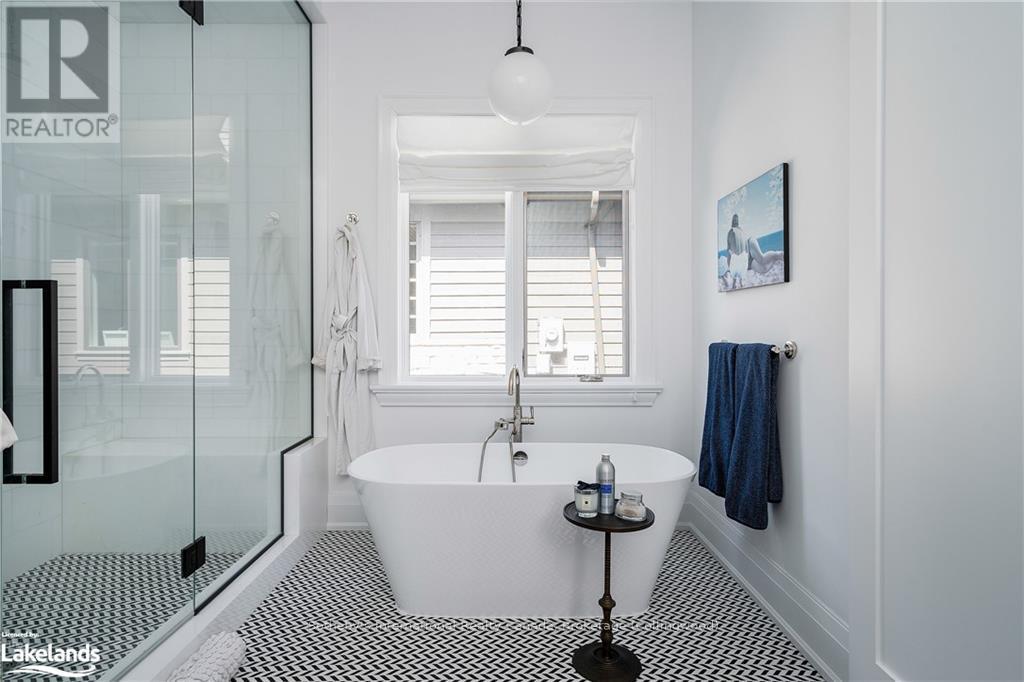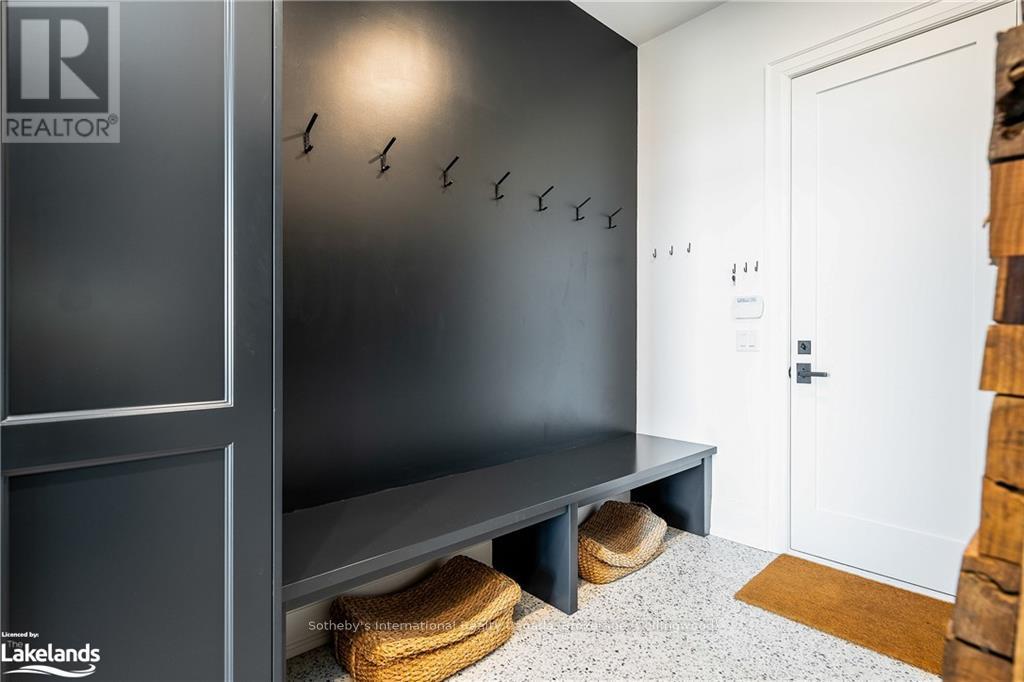155 Georgian Bay Lane Blue Mountains, Ontario N0H 1J0
$2,370,000Maintenance, Common Area Maintenance, Parking
$789.40 Monthly
Maintenance, Common Area Maintenance, Parking
$789.40 MonthlyIndulge in the epitome of luxury living with this meticulously crafted residence, nestled amidst lush landscaping and offering unparalleled views of the serene premiere golf course fairways. Beautifully landscaped grounds greet you as you approach the double car garage, featuring a garden door, fully drywalled and painted, adding both functionality and elegance to your arrival. High-end finishes grace every corner of this home, creating an ambiance of sophistication and comfort. The open-concept design flows seamlessly, offering bright and airy spaces throughout. The main floor welcomes you with a chef's dream kitchen, boasting a large island with ample seating and top-of-the-line built-in Wolf appliances. Adorned with high-end finishes and an open concept design, perfect for culinary enthusiasts. Step into the stunning living room, complete with a gas fireplace framed by a wood mantle and soaring ceilings, offering a cozy ambiance and the perfect backdrop for relaxation. Offering serene views and a walkout to a sprawling stone patio overlooking the expansive golf course fairways and custom hot tub inviting you to soak away your cares. A main floor mudroom with laundry facilities adds practicality to luxury living. Retreat to the main floor primary suite, featuring a lavish 5-piece ensuite with a glass shower, built-in bench, free-standing tub, walk-in closet and in floor heating. Descend to the lower level, where a large recreation room awaits, complete with a wet bar, entertainment area, a glass-enclosed wine room and in floor radiant heat throughout. Additional amenities include a gym (or 3rd bedroom), a luxurious 4-piece bath, ample storage space and a hybrid vehicle charger outlet. For active living at its finest, the anticipated late 2024 new club facilities over looking the golf course and Georgian Bay will include, fitness centre, outdoor pool, 2 hot tubs, golf simulators, exercise rooms, sauna/steam rooms, private treatment rooms and a bar lounge area. (id:44887)
Property Details
| MLS® Number | X10438401 |
| Property Type | Single Family |
| Community Name | Blue Mountain Resort Area |
| CommunityFeatures | Pet Restrictions |
| EquipmentType | Water Heater |
| ParkingSpaceTotal | 4 |
| RentalEquipmentType | Water Heater |
Building
| BathroomTotal | 3 |
| BedroomsAboveGround | 2 |
| BedroomsBelowGround | 3 |
| BedroomsTotal | 5 |
| Amenities | Visitor Parking, Fireplace(s) |
| Appliances | Hot Tub, Range, Water Heater, Central Vacuum, Dishwasher, Dryer, Garage Door Opener, Microwave, Oven, Refrigerator |
| ArchitecturalStyle | Bungalow |
| BasementDevelopment | Finished |
| BasementType | Full (finished) |
| CoolingType | Central Air Conditioning |
| ExteriorFinish | Wood, Stone |
| FireProtection | Alarm System, Smoke Detectors |
| FireplacePresent | Yes |
| FireplaceTotal | 1 |
| HalfBathTotal | 1 |
| HeatingFuel | Natural Gas |
| HeatingType | Forced Air |
| StoriesTotal | 1 |
| SizeInterior | 1799.9852 - 1998.983 Sqft |
| Type | Row / Townhouse |
| UtilityWater | Municipal Water |
Parking
| Attached Garage | |
| Inside Entry |
Land
| Acreage | No |
| LandscapeFeatures | Lawn Sprinkler |
| ZoningDescription | R2-107 |
Rooms
| Level | Type | Length | Width | Dimensions |
|---|---|---|---|---|
| Lower Level | Bedroom | 3.89 m | 3.94 m | 3.89 m x 3.94 m |
| Lower Level | Bathroom | Measurements not available | ||
| Lower Level | Recreational, Games Room | 6.25 m | 9.98 m | 6.25 m x 9.98 m |
| Lower Level | Other | 2.54 m | 1.93 m | 2.54 m x 1.93 m |
| Lower Level | Bedroom | 3.89 m | 2.72 m | 3.89 m x 2.72 m |
| Lower Level | Bedroom | 3.86 m | 3.89 m | 3.86 m x 3.89 m |
| Main Level | Laundry Room | 3.35 m | 4.75 m | 3.35 m x 4.75 m |
| Main Level | Kitchen | 6.4 m | 2.74 m | 6.4 m x 2.74 m |
| Main Level | Dining Room | 6.4 m | 2.46 m | 6.4 m x 2.46 m |
| Main Level | Living Room | 6.4 m | 4.65 m | 6.4 m x 4.65 m |
| Main Level | Bathroom | Measurements not available | ||
| Main Level | Primary Bedroom | 4.14 m | 4.95 m | 4.14 m x 4.95 m |
| Main Level | Other | 4.14 m | 2.36 m | 4.14 m x 2.36 m |
| Main Level | Bedroom | 4.14 m | 3.84 m | 4.14 m x 3.84 m |
Utilities
| Wireless | Available |
Interested?
Contact us for more information
Julia Apblett
Broker
243 Hurontario St
Collingwood, Ontario L9Y 2M1
Nicole Walton
Salesperson
243 Hurontario Street, Unit A
Collingwood, Ontario L9Y 2M1
















































