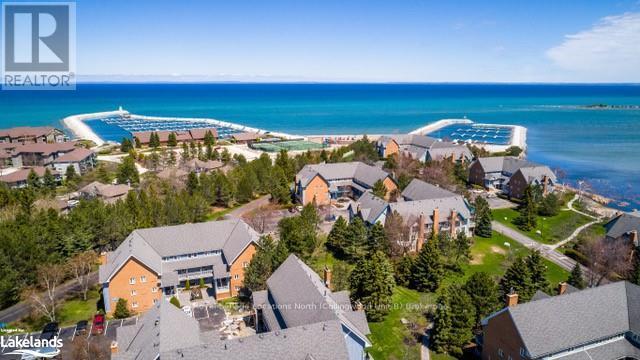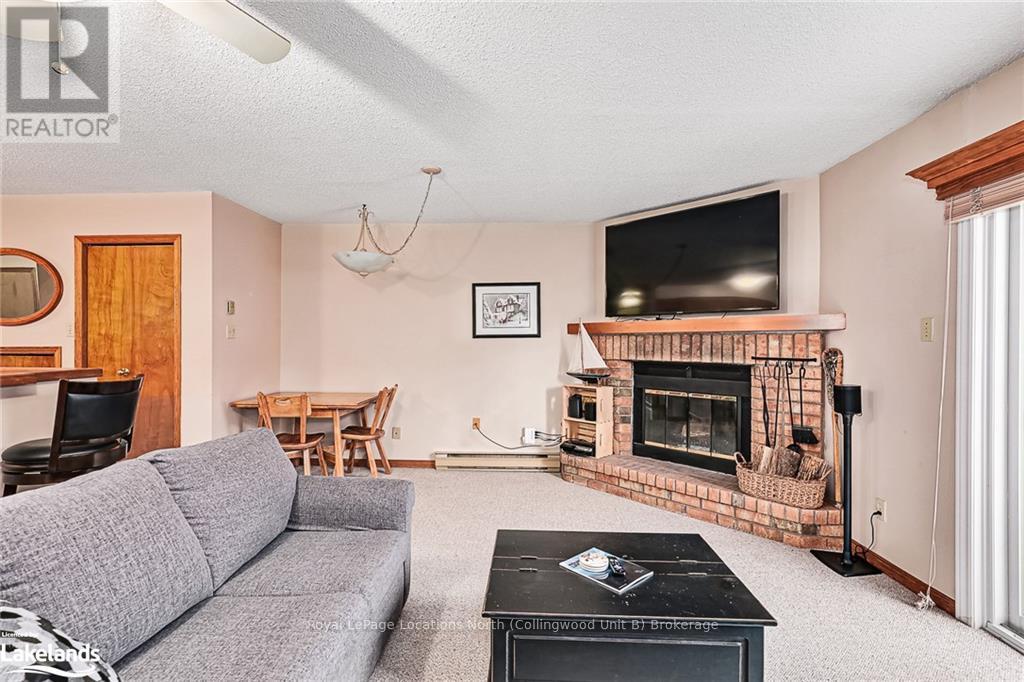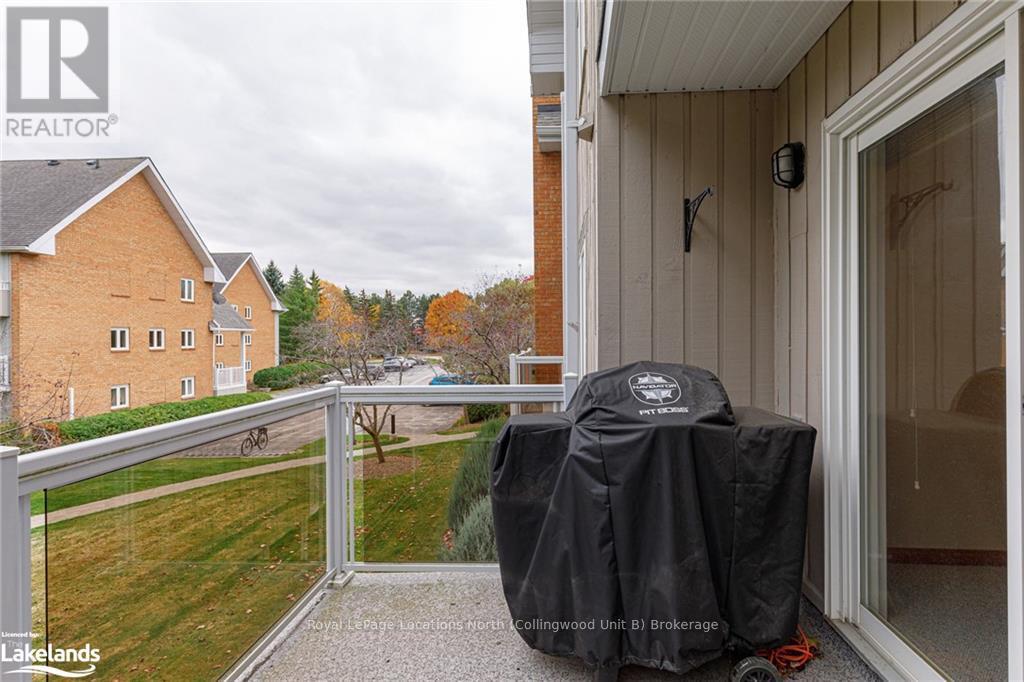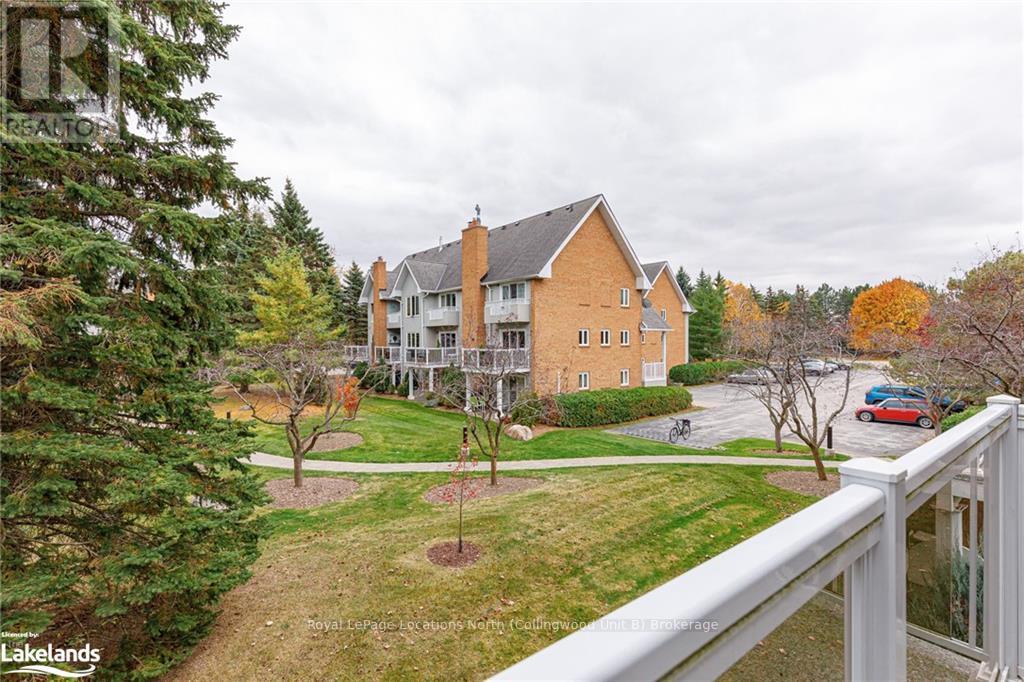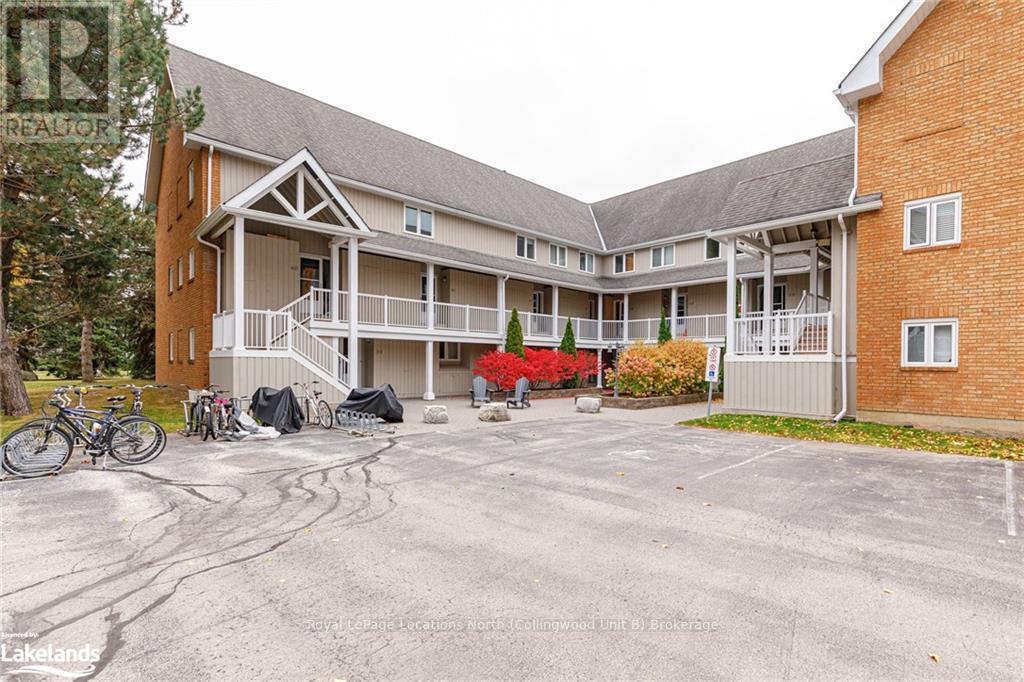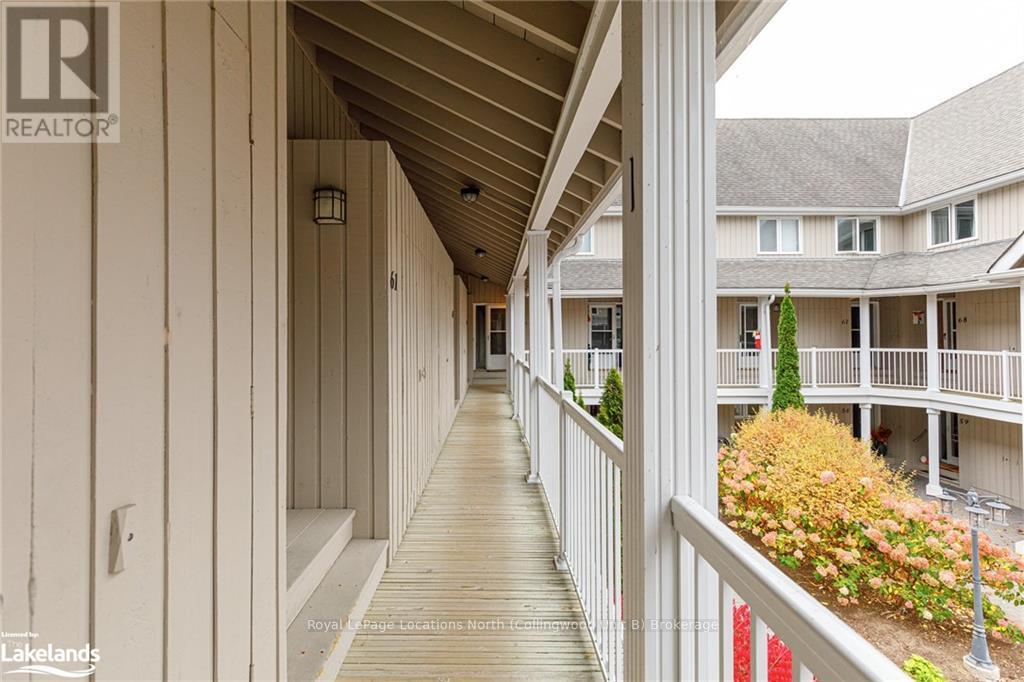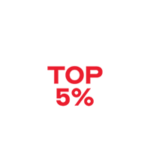61 - 22 Ramblings Way Collingwood, Ontario L9Y 5C6
$439,000Maintenance,
$641 Monthly
Maintenance,
$641 MonthlyATTENTION ALL FIRST TIME BUYER/ INVESTORS/WEEKEND WARRIORS! I have a condo for you. Just over 1100 ft.² with two oversized bedrooms, both with good size closets, balcony off of the primary and 4pc bath. The main floor features a bright and open concept kitchen/dining room /living room combination with a walkout to another balcony and rounded out with a wood burning fireplace perfect for après ski. This is the perfect entry level condo for a weekend place in the area. Ideal to start using today and renovate as you go. Rupert's Landing is an amazing community with tennis courts, pickle ball courts, pool, marina, exercise room and minutes to the mountains and even closer to downtown Collingwood's amenities. Condo fees $641 include the BELL Fibe TV/high speed internet services, water/sewer costs. 2 exterior storage lockers. Book your showing today. (id:44887)
Property Details
| MLS® Number | S10438058 |
| Property Type | Single Family |
| Community Name | Collingwood |
| CommunityFeatures | Pet Restrictions |
| EquipmentType | Water Heater |
| Features | Wooded Area, Balcony |
| ParkingSpaceTotal | 10 |
| PoolType | Inground Pool, Indoor Pool, Outdoor Pool |
| RentalEquipmentType | Water Heater |
| Structure | Tennis Court, Dock, Breakwater |
| WaterFrontType | Waterfront |
Building
| BathroomTotal | 2 |
| BedroomsAboveGround | 2 |
| BedroomsTotal | 2 |
| Amenities | Exercise Centre, Party Room, Visitor Parking, Storage - Locker |
| Appliances | Dishwasher, Dryer, Refrigerator, Stove, Washer, Window Coverings |
| ExteriorFinish | Wood |
| FireplacePresent | Yes |
| FoundationType | Concrete |
| HalfBathTotal | 1 |
| HeatingFuel | Wood |
| HeatingType | Baseboard Heaters |
| StoriesTotal | 2 |
| SizeInterior | 999.992 - 1198.9898 Sqft |
| Type | Row / Townhouse |
| UtilityWater | Municipal Water |
Land
| AccessType | Private Road, Year-round Access |
| Acreage | No |
| SizeIrregular | Condo |
| SizeTotalText | Condo |
| ZoningDescription | R6 |
Rooms
| Level | Type | Length | Width | Dimensions |
|---|---|---|---|---|
| Second Level | Primary Bedroom | 3.5 m | 5.08 m | 3.5 m x 5.08 m |
| Second Level | Bedroom | 3.04 m | 4.08 m | 3.04 m x 4.08 m |
| Second Level | Bathroom | Measurements not available | ||
| Main Level | Other | 4.47 m | 5.08 m | 4.47 m x 5.08 m |
| Main Level | Kitchen | 2.26 m | 3.04 m | 2.26 m x 3.04 m |
| Main Level | Bathroom | Measurements not available |
Utilities
| Cable | Installed |
| Wireless | Available |
https://www.realtor.ca/real-estate/27577907/61-22-ramblings-way-collingwood-collingwood
Interested?
Contact us for more information
Paul Casey
Salesperson
112 Hurontario St - Unit B
Collingwood, Ontario L9Y 2L8


