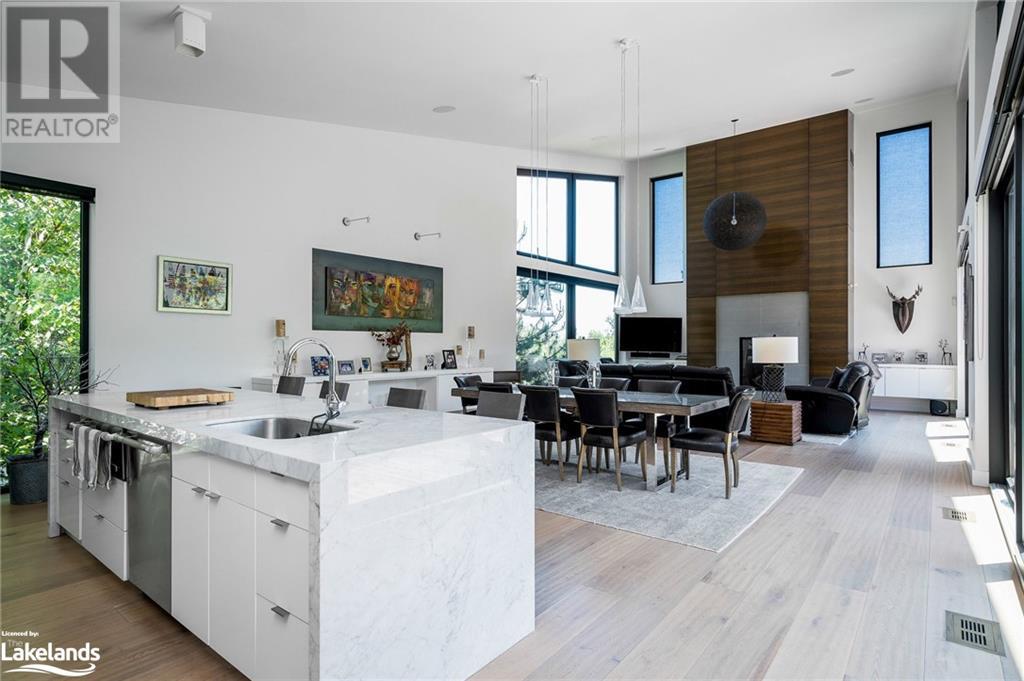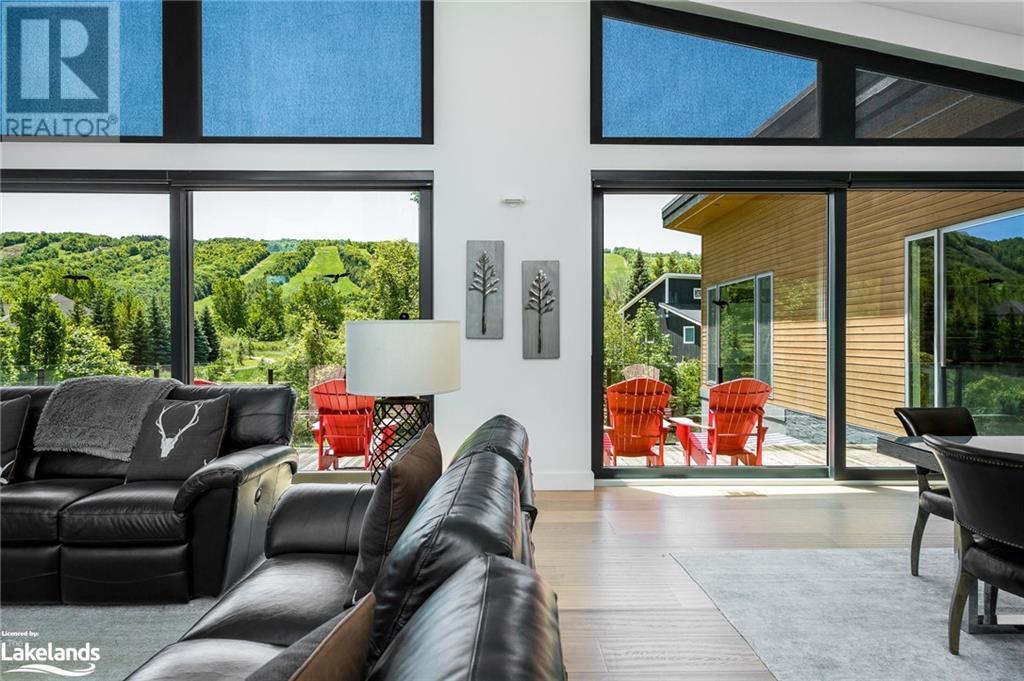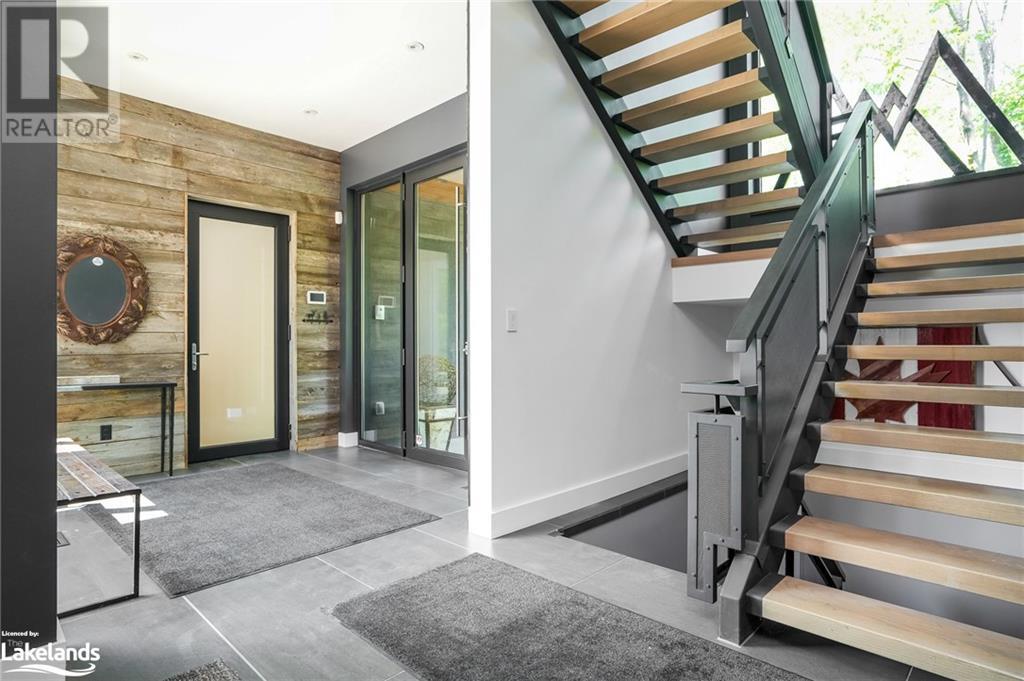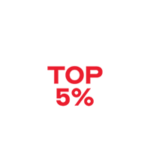120 Craigleith Road The Blue Mountains, Ontario L9Y 0S3
$4,240,000
Iconic Architectural Design steps from Craigleith! This well known and loved home is a rare combination of privacy and proximity! Steps to the Ski Hills and the Tennis Courts, this beautifully designed home sits on a large 100ft x 159ft lot backing to a green space. Wonderfully landscaped with pool, pool house and hot tub - the large TILCO lift and slide window walls on 2 levels of the home provide extensive views to the property and the ski hills. The beautifully appointed home offers 6 bedrooms and 4 baths over 3 levels of living. The upper level great room has a 22ft Ceiling with a cantilevered walk out deck, & rumford style gas fireplace. A top of the line kitchen with stunning island & appliances includes a walk in pantry. The upper level also offers a private primary suite with unique walk in closet and views! The main floor offers a fabulous media room with lift and slide doors to the pool deck, a wet bar / kitchenette and fireplace. 2 Bedrooms & bath are also on this level. The lower level provides 3 more large bedrooms and bath. The home is ready for immediate possession (id:44887)
Open House
This property has open houses!
1:00 pm
Ends at:3:00 pm
Property Details
| MLS® Number | 40672342 |
| Property Type | Single Family |
| AmenitiesNearBy | Golf Nearby, Ski Area |
| Features | Conservation/green Belt, Paved Driveway, Country Residential |
| ParkingSpaceTotal | 5 |
Building
| BathroomTotal | 4 |
| BedroomsAboveGround | 3 |
| BedroomsBelowGround | 3 |
| BedroomsTotal | 6 |
| Appliances | Dishwasher, Dryer, Freezer, Microwave, Refrigerator, Stove, Washer, Range - Gas, Microwave Built-in, Hood Fan, Window Coverings, Wine Fridge, Garage Door Opener, Hot Tub |
| ArchitecturalStyle | 2 Level |
| BasementDevelopment | Finished |
| BasementType | Full (finished) |
| ConstructionMaterial | Wood Frame |
| ConstructionStyleAttachment | Detached |
| CoolingType | Central Air Conditioning |
| ExteriorFinish | Stucco, Wood, See Remarks |
| HalfBathTotal | 1 |
| HeatingType | Forced Air |
| StoriesTotal | 2 |
| SizeInterior | 4905 Sqft |
| Type | House |
| UtilityWater | Municipal Water |
Parking
| Attached Garage |
Land
| Acreage | No |
| LandAmenities | Golf Nearby, Ski Area |
| LandscapeFeatures | Landscaped |
| Sewer | Municipal Sewage System |
| SizeDepth | 150 Ft |
| SizeFrontage | 100 Ft |
| SizeIrregular | 0.37 |
| SizeTotal | 0.37 Ac|under 1/2 Acre |
| SizeTotalText | 0.37 Ac|under 1/2 Acre |
| ZoningDescription | R1-1 |
Rooms
| Level | Type | Length | Width | Dimensions |
|---|---|---|---|---|
| Second Level | Pantry | 12'8'' x 8'5'' | ||
| Second Level | Full Bathroom | 8'8'' x 9'9'' | ||
| Second Level | Primary Bedroom | 15'1'' x 15'4'' | ||
| Second Level | Dining Room | 21'2'' x 12'4'' | ||
| Second Level | Living Room | 21'2'' x 23'6'' | ||
| Second Level | Kitchen | 16'8'' x 10'8'' | ||
| Second Level | 2pc Bathroom | 6'7'' x 4'8'' | ||
| Lower Level | Storage | 10'3'' x 7'6'' | ||
| Lower Level | Bedroom | 11'8'' x 11'11'' | ||
| Lower Level | 5pc Bathroom | 11'8'' x 9'7'' | ||
| Lower Level | Bedroom | 15'1'' x 11'1'' | ||
| Lower Level | Bedroom | 18'11'' x 12'3'' | ||
| Main Level | Bedroom | 12'8'' x 13'2'' | ||
| Main Level | 3pc Bathroom | 8'3'' x 9'4'' | ||
| Main Level | Laundry Room | 8'3'' x 9'11'' | ||
| Main Level | Bedroom | 12'8'' x 13'1'' | ||
| Main Level | Family Room | 21'2'' x 18'8'' |
https://www.realtor.ca/real-estate/27606420/120-craigleith-road-the-blue-mountains
Interested?
Contact us for more information
Holly Suzon Stone
Salesperson
112 Hurontario St - Unit B
Collingwood, Ontario L9Y 2L8




















































