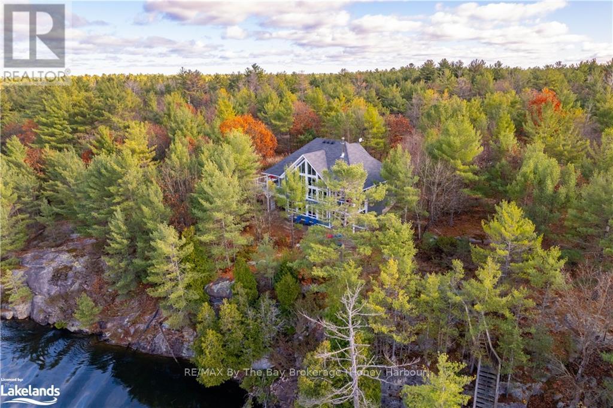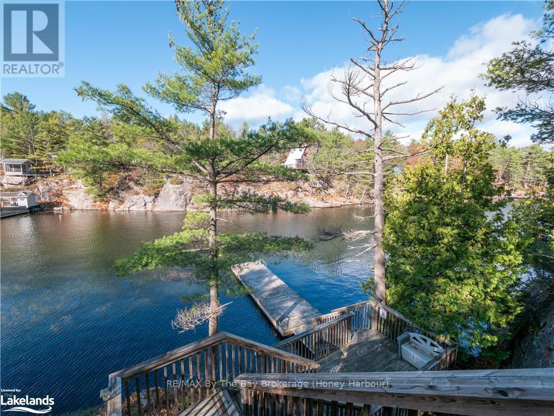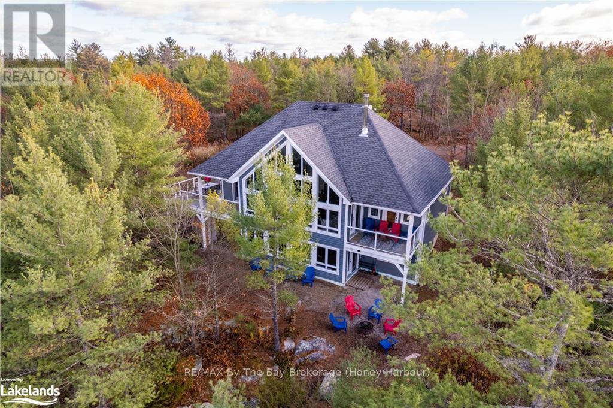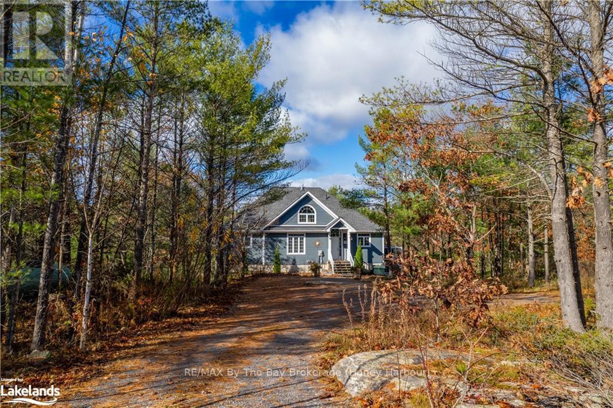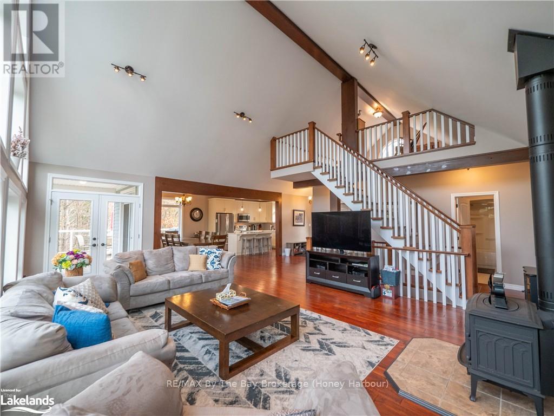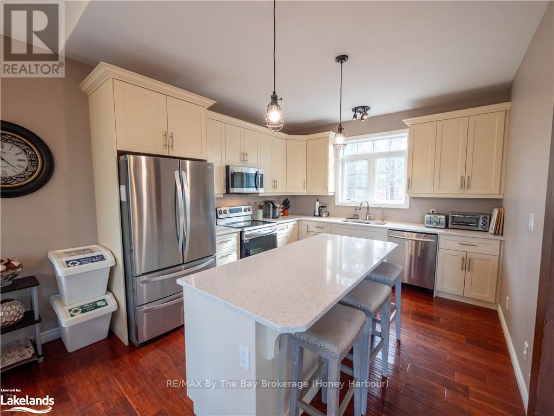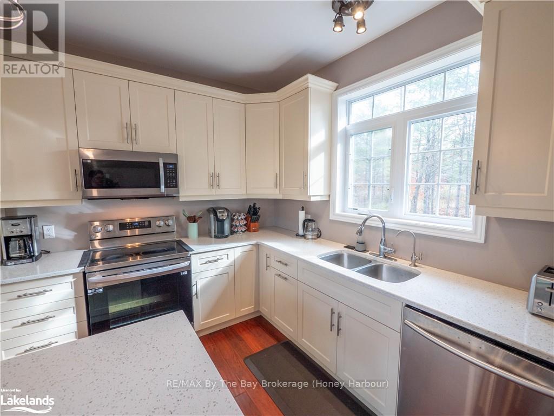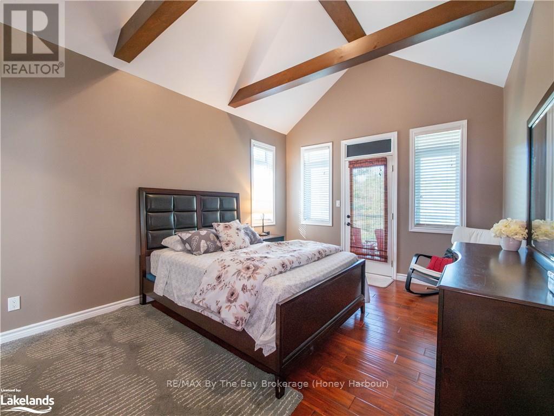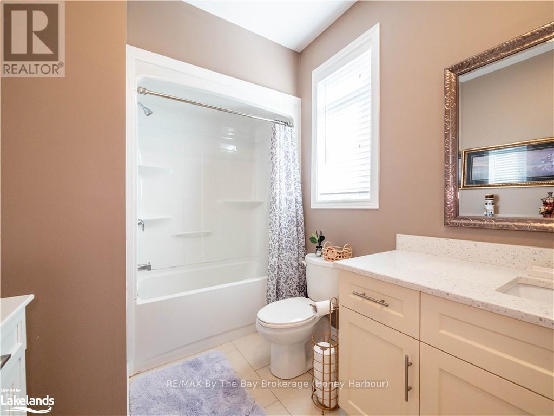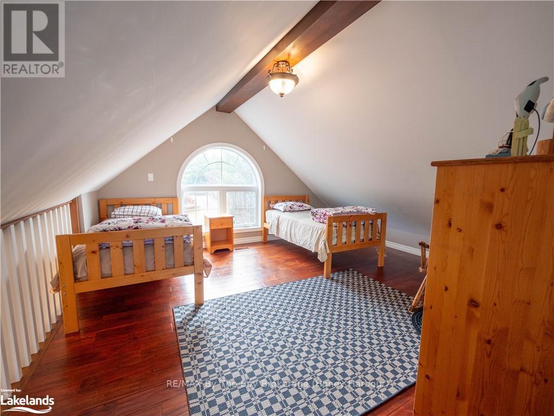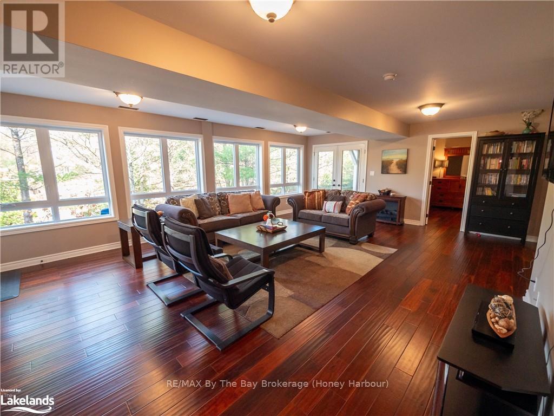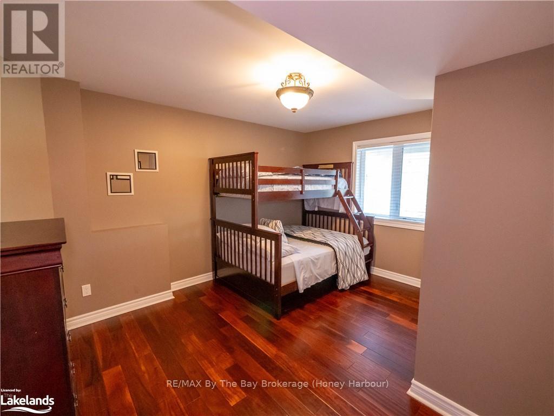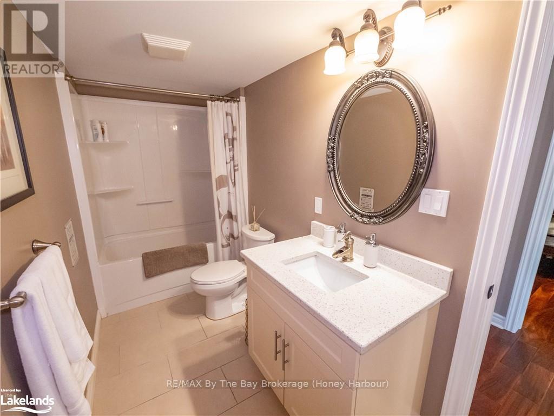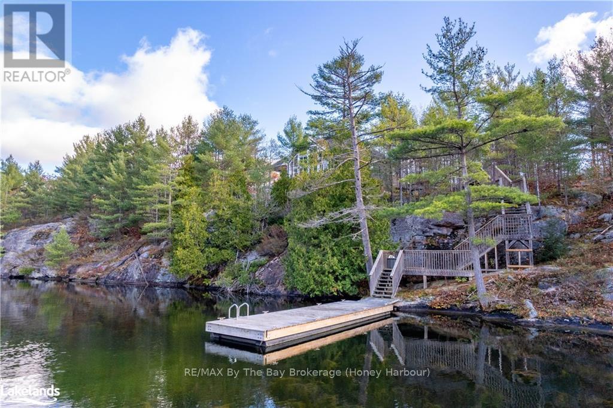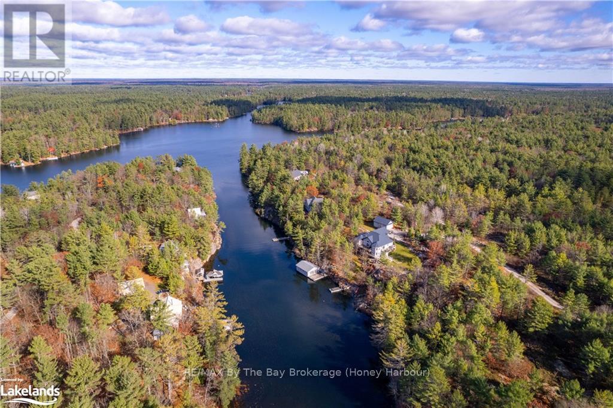4330 Marr Lane Severn, Ontario L0K 1E0
$1,745,000
Situated on renowned Canadian Shield granite along a serene channel of the Severn River, 4330 Marr Lane is designed to embrace its stunning surroundings. The 5 Bedroom, 2955 sq ft home/cottage has a light filled, open-concept main level featuring a well appointed kitchen with breakfast island and dining area with access to an L-shaped deck with water view. Snuggle up to the wood burning stove in the spacious living room with cathedral ceiling and expansive floor-to-ceiling windows which frame the breathtaking views of water and trees. Just off the living room lies the master bedroom, with 4-piece ensuite and access to a cozy deck. A second bedroom and bathroom are also located on this floor. Up the stairs, you'll find an additional pair of twin beds in the loft/games area. The walkout lower level features another living area with river views, 3 additional bedrooms, bathroom, laundry room and walkout to firepit area. Outside, a staircase leads you down to the water?s edge where you'll discover a remarkable view down the channel, reminiscent of a canyon or fjord. Since this location is off the main river, you?ll only encounter local boat traffic; however, you can easily venture into the main river and beyond. A beautiful, road access waterfront property with endless outdoor opportunities and year round enjoyment. (id:44887)
Property Details
| MLS® Number | S10438322 |
| Property Type | Single Family |
| Community Name | Rural Severn |
| Easement | Easement |
| EquipmentType | None |
| Features | Wooded Area, Irregular Lot Size, Rocky, Level |
| ParkingSpaceTotal | 4 |
| RentalEquipmentType | None |
| Structure | Deck, Porch, Dock |
| ViewType | View Of Water, Direct Water View |
| WaterFrontType | Waterfront |
Building
| BathroomTotal | 3 |
| BedroomsAboveGround | 2 |
| BedroomsBelowGround | 3 |
| BedroomsTotal | 5 |
| Age | 6 To 15 Years |
| Appliances | Dishwasher, Dryer, Microwave, Stove, Washer, Refrigerator |
| BasementFeatures | Separate Entrance, Walk Out |
| BasementType | N/a |
| ConstructionStyleAttachment | Detached |
| CoolingType | Central Air Conditioning |
| ExteriorFinish | Wood |
| FireplacePresent | Yes |
| FireplaceTotal | 1 |
| FoundationType | Concrete |
| HeatingFuel | Propane |
| HeatingType | Forced Air |
| StoriesTotal | 2 |
| SizeInterior | 2500 - 3000 Sqft |
| Type | House |
| UtilityWater | Lake/river Water Intake |
Parking
| No Garage |
Land
| AccessType | Private Road, Private Docking |
| Acreage | No |
| Sewer | Septic System |
| SizeDepth | 298 Ft ,10 In |
| SizeFrontage | 265 Ft ,9 In |
| SizeIrregular | 265.8 X 298.9 Ft |
| SizeTotalText | 265.8 X 298.9 Ft|1/2 - 1.99 Acres |
| SurfaceWater | River/stream |
| ZoningDescription | Sr3-13 |
Rooms
| Level | Type | Length | Width | Dimensions |
|---|---|---|---|---|
| Lower Level | Bedroom | 3.61 m | 4.24 m | 3.61 m x 4.24 m |
| Lower Level | Bedroom | 3.35 m | 2.67 m | 3.35 m x 2.67 m |
| Lower Level | Living Room | 7.37 m | 6.48 m | 7.37 m x 6.48 m |
| Lower Level | Bathroom | 1.57 m | 3.86 m | 1.57 m x 3.86 m |
| Lower Level | Bedroom | 3.53 m | 4.57 m | 3.53 m x 4.57 m |
| Lower Level | Laundry Room | 3.53 m | 1.65 m | 3.53 m x 1.65 m |
| Main Level | Other | 3.53 m | 7.34 m | 3.53 m x 7.34 m |
| Main Level | Bedroom | 3.23 m | 3.05 m | 3.23 m x 3.05 m |
| Main Level | Bathroom | 1.55 m | 3.05 m | 1.55 m x 3.05 m |
| Main Level | Primary Bedroom | 3.51 m | 5 m | 3.51 m x 5 m |
| Main Level | Other | 3.51 m | 2.29 m | 3.51 m x 2.29 m |
| Main Level | Living Room | 7.54 m | 9.88 m | 7.54 m x 9.88 m |
https://www.realtor.ca/real-estate/27618950/4330-marr-lane-severn-rural-severn
Interested?
Contact us for more information
Armin Grigaitis
Broker
2587 Honey Harbour Road
Honey Harbour, Ontario P0E 1E0

