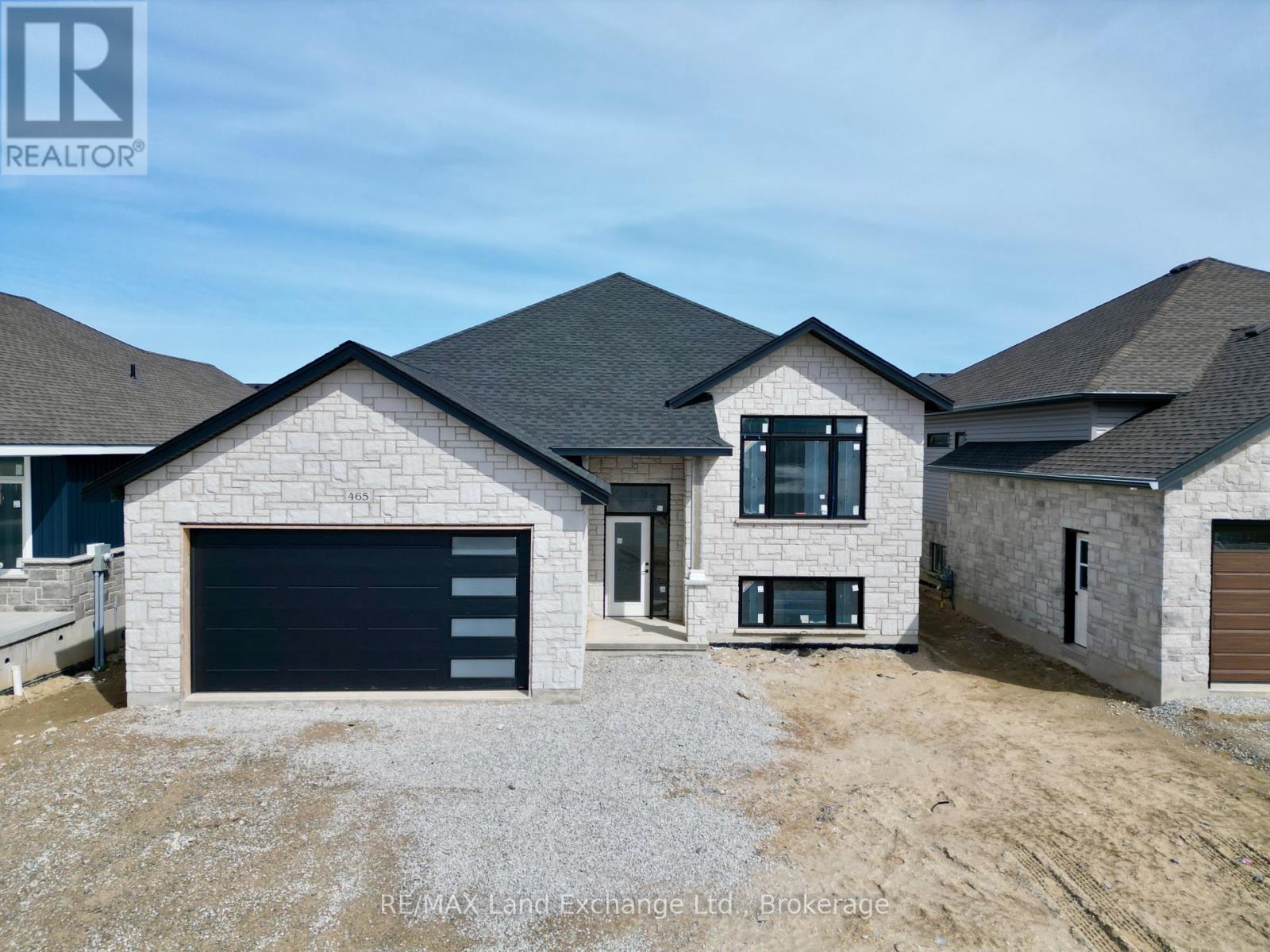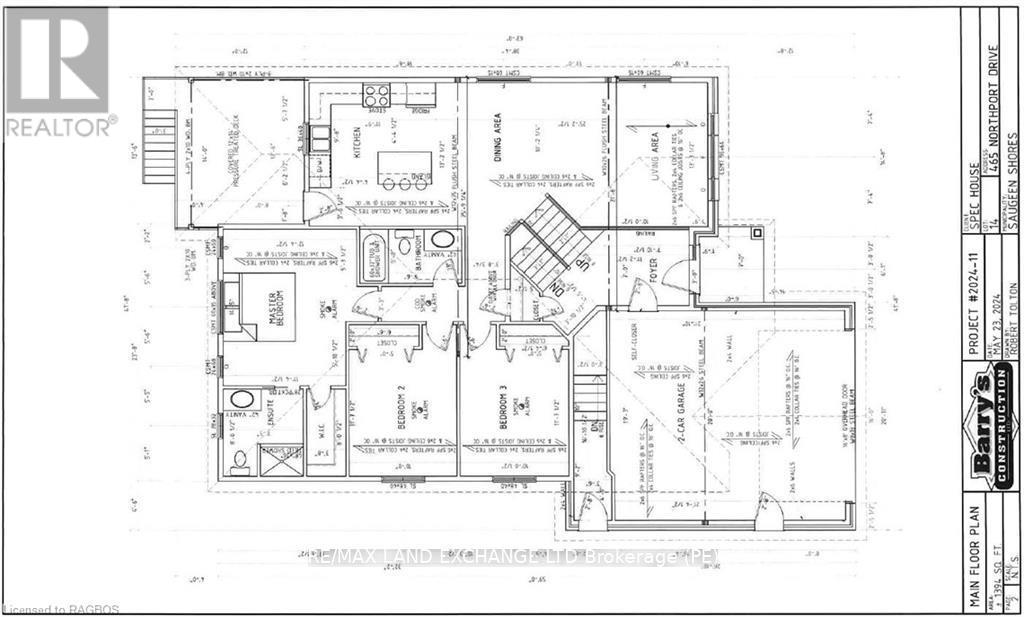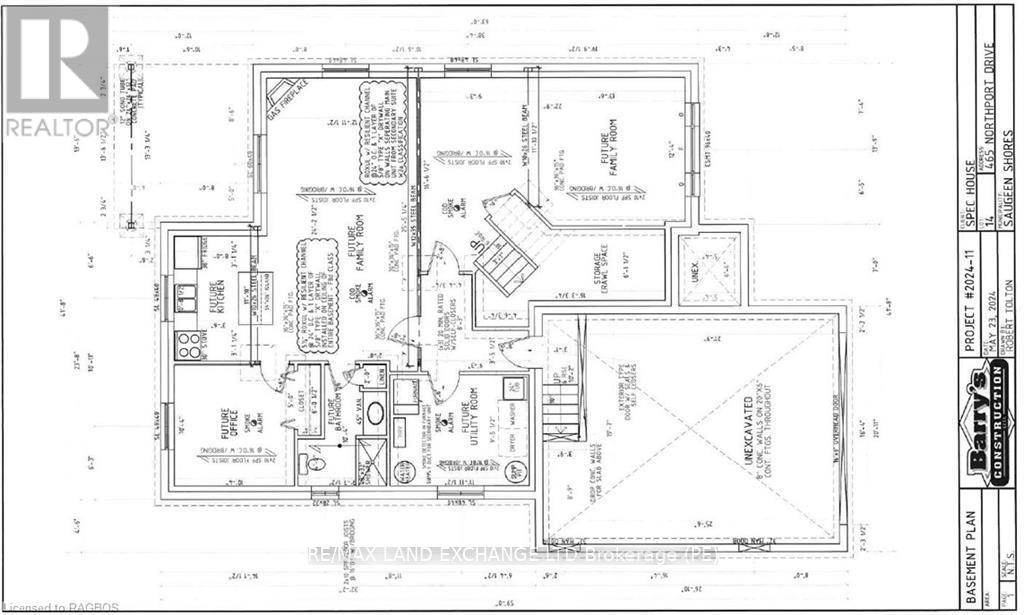465 Northport Drive Saugeen Shores, Ontario N0H 2C8
$984,900
2 Separate Units in One House! This raised bungalow features a 3 bedroom, 2 bath unit on the main floor and a 1 bedroom, 1 bath unit in the basement. Located at 465 Northport Drive in Port Elgin it is almost finished on the outside; great location to Northport Elementary and shopping. Features of this home 1394 Sqft home include tiled shower in the ensuite, Quartz counter tops in the main kitchen, central air, gas fireplace in the basement unit, Automatic garage door opener, sodded yard, partially covered 12 x 14 deck, concrete drive and more. HST is included in the list price provided that Buyer qualifies for the rebate and assigns it to the Seller on closing. House can be completed in approximately 90 days. Prices subject to change without notice. (id:44887)
Property Details
| MLS® Number | X11822706 |
| Property Type | Single Family |
| Community Name | Saugeen Shores |
| EquipmentType | Water Heater - Tankless |
| Features | Flat Site, Sump Pump, In-law Suite |
| ParkingSpaceTotal | 4 |
| RentalEquipmentType | Water Heater - Tankless |
| Structure | Deck |
Building
| BathroomTotal | 3 |
| BedroomsAboveGround | 3 |
| BedroomsBelowGround | 1 |
| BedroomsTotal | 4 |
| Age | New Building |
| Amenities | Fireplace(s) |
| Appliances | Water Heater - Tankless |
| ArchitecturalStyle | Raised Bungalow |
| BasementFeatures | Apartment In Basement, Walk-up |
| BasementType | N/a |
| ConstructionStyleAttachment | Detached |
| CoolingType | Central Air Conditioning, Air Exchanger |
| ExteriorFinish | Stone, Vinyl Siding |
| FireplacePresent | Yes |
| FireplaceTotal | 1 |
| FlooringType | Tile |
| FoundationType | Poured Concrete |
| HeatingFuel | Natural Gas |
| HeatingType | Forced Air |
| StoriesTotal | 1 |
| SizeInterior | 1100 - 1500 Sqft |
| Type | House |
| UtilityWater | Municipal Water |
Parking
| Attached Garage | |
| Garage |
Land
| AccessType | Year-round Access |
| Acreage | No |
| Sewer | Sanitary Sewer |
| SizeDepth | 132 Ft ,3 In |
| SizeFrontage | 48 Ft ,8 In |
| SizeIrregular | 48.7 X 132.3 Ft |
| SizeTotalText | 48.7 X 132.3 Ft|under 1/2 Acre |
| ZoningDescription | R2-11 |
Rooms
| Level | Type | Length | Width | Dimensions |
|---|---|---|---|---|
| Basement | Kitchen | 3.61 m | 2.44 m | 3.61 m x 2.44 m |
| Basement | Utility Room | 2.87 m | 3.63 m | 2.87 m x 3.63 m |
| Basement | Recreational, Games Room | 6.93 m | 3.76 m | 6.93 m x 3.76 m |
| Basement | Bedroom | 3.15 m | 3.15 m | 3.15 m x 3.15 m |
| Basement | Family Room | 7.75 m | 3.94 m | 7.75 m x 3.94 m |
| Main Level | Foyer | 2.13 m | 2.39 m | 2.13 m x 2.39 m |
| Main Level | Living Room | 3.05 m | 4.04 m | 3.05 m x 4.04 m |
| Main Level | Dining Room | 3.23 m | 3.05 m | 3.23 m x 3.05 m |
| Main Level | Kitchen | 3.58 m | 4.01 m | 3.58 m x 4.01 m |
| Main Level | Bedroom | 3.05 m | 3.53 m | 3.05 m x 3.53 m |
| Main Level | Bedroom | 3.05 m | 3.53 m | 3.05 m x 3.53 m |
| Main Level | Primary Bedroom | 3.76 m | 4.39 m | 3.76 m x 4.39 m |
Utilities
| Cable | Available |
| Wireless | Available |
| Sewer | Installed |
https://www.realtor.ca/real-estate/27664832/465-northport-drive-saugeen-shores-saugeen-shores
Interested?
Contact us for more information
Hayden Duplantis
Salesperson
645 Goderich St
Port Elgin, Ontario N0H 2C0
Debbie Duplantis
Broker
645 Goderich St
Port Elgin, Ontario N0H 2C0











