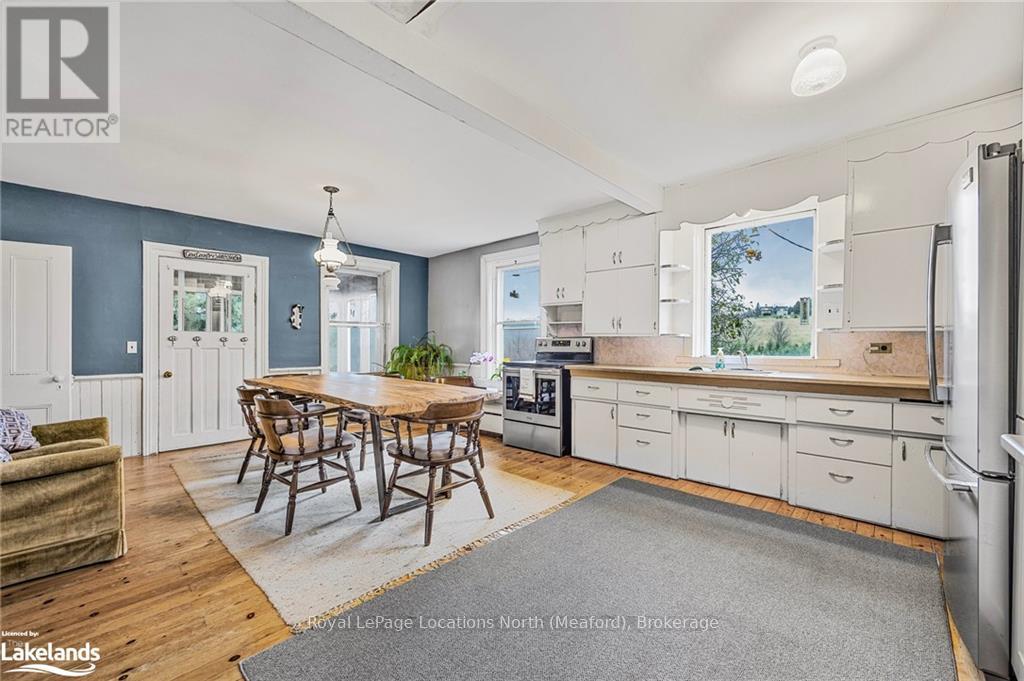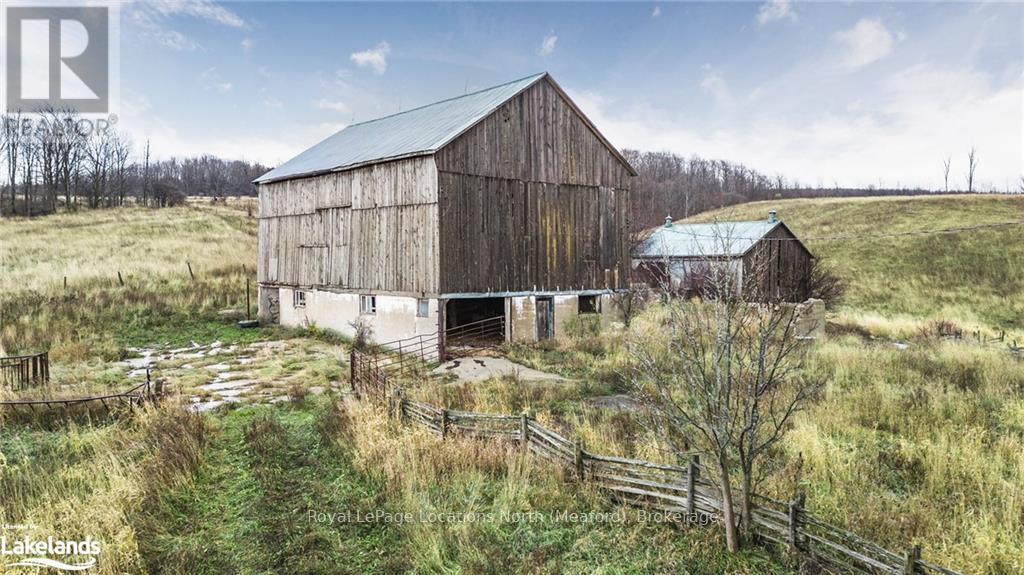556341 6th Line Blue Mountains, Ontario N0H 1J0
$1,575,000
Nestled on over 50 acres of rolling countryside, this cherished 6-bedroom, 2-bathroom farmhouse offers amazing views and a cozy feel for the whole family. Farmhouse is livable and would be a great project for someone who is looking to put a little bit work into it. With two barns and a drive in shed there as ample space for storage for whatever your hobbies may be. As you enter through the kitchen and into the family room you are greeted with stunning large windows which makes for the perfect spot to curl up with a book or kick back with the family and play games. The spacious primary bedroom is situated on the main floor with views out across the property. The possibilities are endless for adventures on this property with over 50 acres to explore. Within a 15 mins drive to the ski hills, golf courses, Thornbury and Collingwood this property is the perfect spot for activities all year round. (id:44887)
Property Details
| MLS® Number | X11823205 |
| Property Type | Single Family |
| Community Name | Rural Blue Mountains |
| EquipmentType | Propane Tank, Water Heater |
| ParkingSpaceTotal | 8 |
| RentalEquipmentType | Propane Tank, Water Heater |
| Structure | Deck, Barn, Drive Shed |
| ViewType | Valley View |
Building
| BathroomTotal | 2 |
| BedroomsAboveGround | 6 |
| BedroomsTotal | 6 |
| Amenities | Fireplace(s) |
| Appliances | Dryer, Refrigerator, Stove, Washer |
| BasementDevelopment | Unfinished |
| BasementType | Full (unfinished) |
| ConstructionStyleAttachment | Detached |
| ExteriorFinish | Wood |
| FireplacePresent | Yes |
| FireplaceTotal | 1 |
| FoundationType | Stone |
| HeatingFuel | Propane |
| HeatingType | Forced Air |
| StoriesTotal | 2 |
| Type | House |
Land
| Acreage | Yes |
| Sewer | Septic System |
| SizeFrontage | 1012.46 M |
| SizeIrregular | 1012.46 X 2267.94 Acre |
| SizeTotalText | 1012.46 X 2267.94 Acre|50 - 100 Acres |
| ZoningDescription | A1hneca |
Rooms
| Level | Type | Length | Width | Dimensions |
|---|---|---|---|---|
| Second Level | Bathroom | 1.96 m | 2.67 m | 1.96 m x 2.67 m |
| Second Level | Bedroom | 2.64 m | 5.36 m | 2.64 m x 5.36 m |
| Second Level | Bedroom | 2.51 m | 3.38 m | 2.51 m x 3.38 m |
| Second Level | Bedroom | 2.26 m | 3.4 m | 2.26 m x 3.4 m |
| Second Level | Bedroom | 2.77 m | 3.4 m | 2.77 m x 3.4 m |
| Main Level | Foyer | 4.83 m | 2.44 m | 4.83 m x 2.44 m |
| Main Level | Kitchen | 5.69 m | 3.76 m | 5.69 m x 3.76 m |
| Main Level | Bathroom | 1.42 m | 2.11 m | 1.42 m x 2.11 m |
| Main Level | Dining Room | 4.62 m | 2.62 m | 4.62 m x 2.62 m |
| Main Level | Living Room | 7.9 m | 5.49 m | 7.9 m x 5.49 m |
| Main Level | Primary Bedroom | 6.65 m | 3.51 m | 6.65 m x 3.51 m |
https://www.realtor.ca/real-estate/27706305/556341-6th-line-blue-mountains-rural-blue-mountains
Interested?
Contact us for more information
Calynn Irwin
Salesperson
96 Sykes Street North
Meaford, Ontario N4L 1N8











































