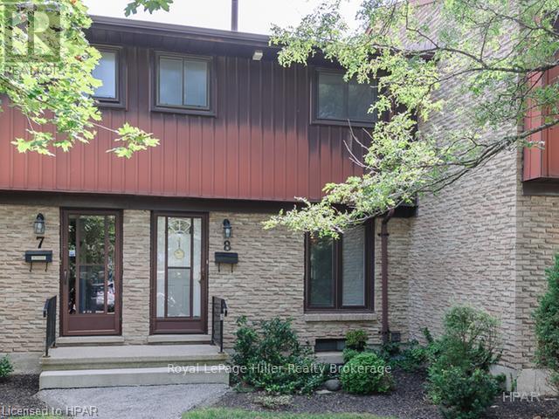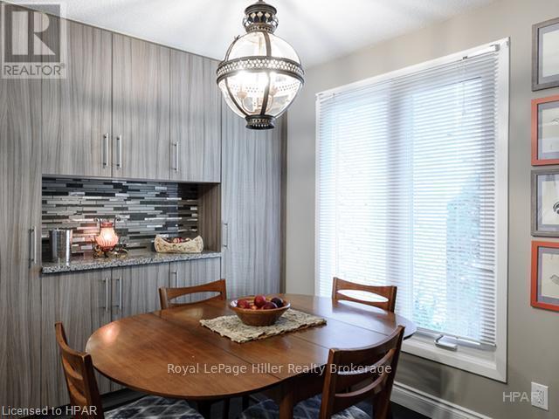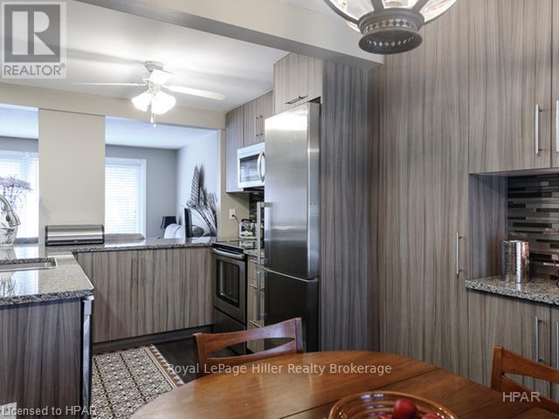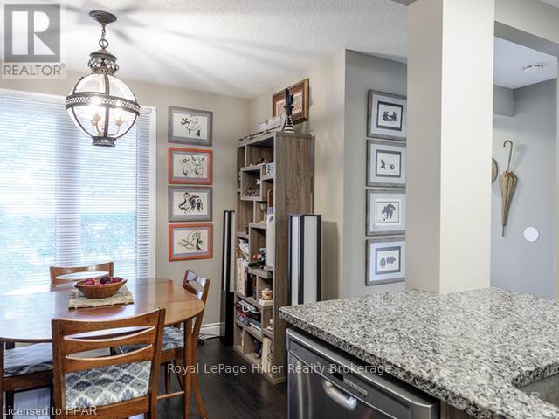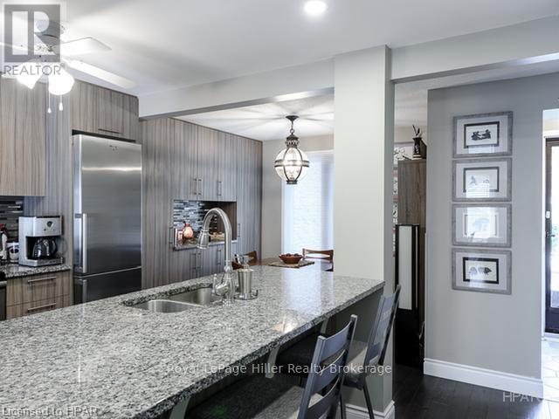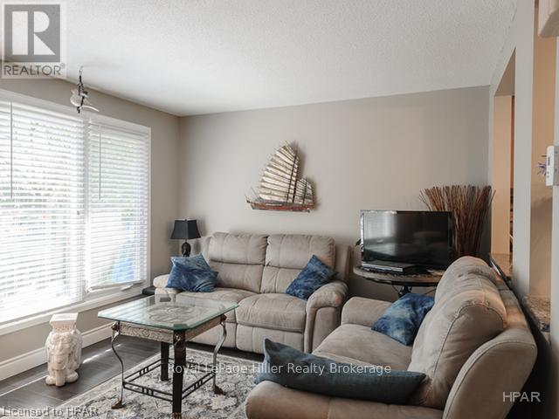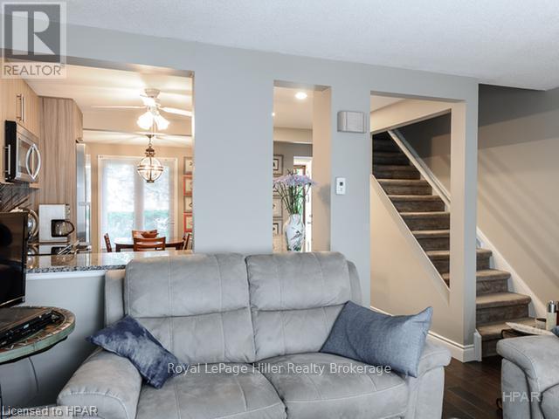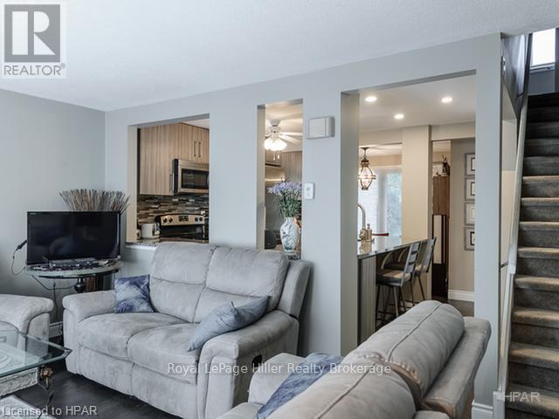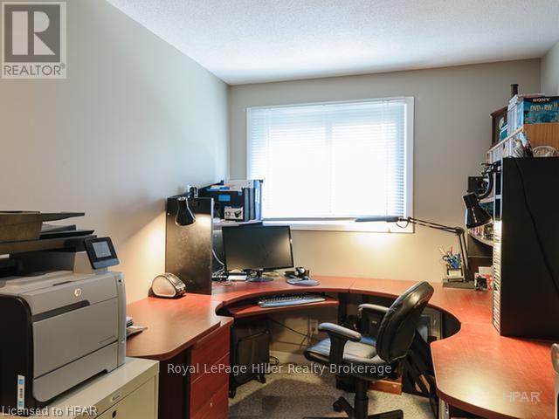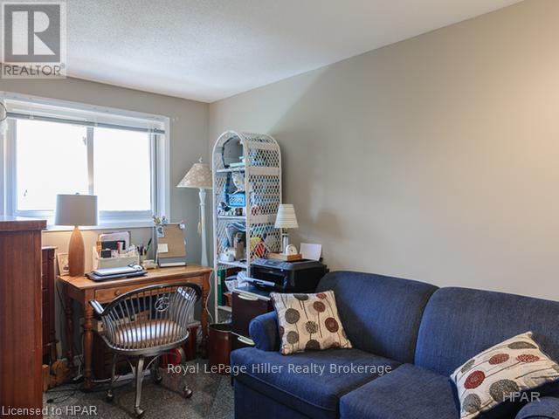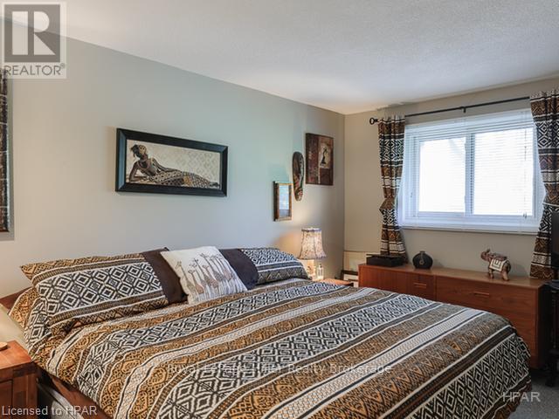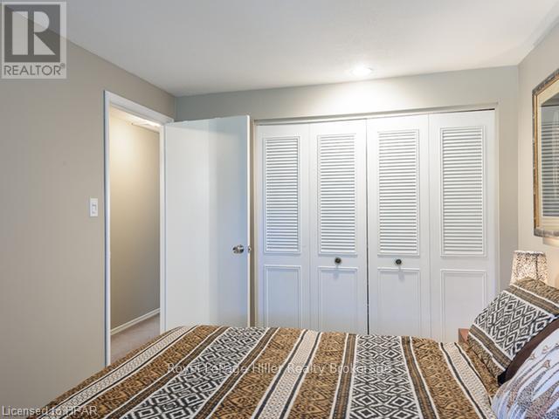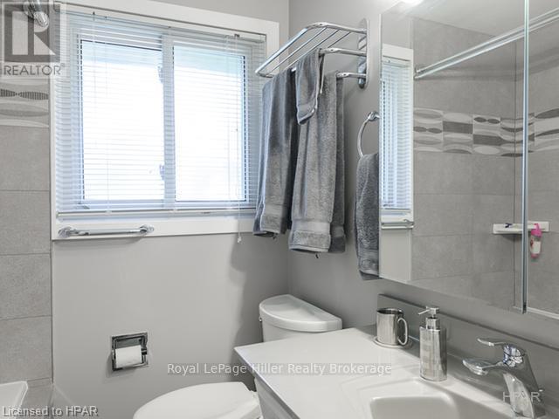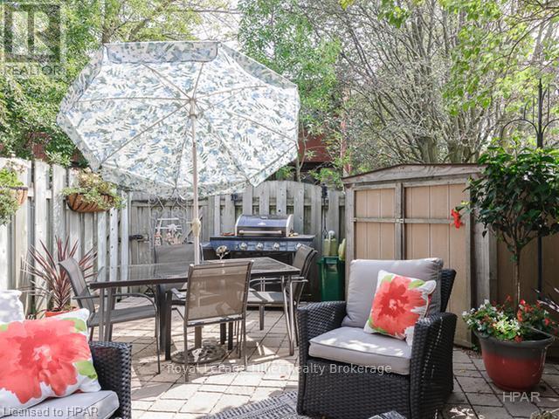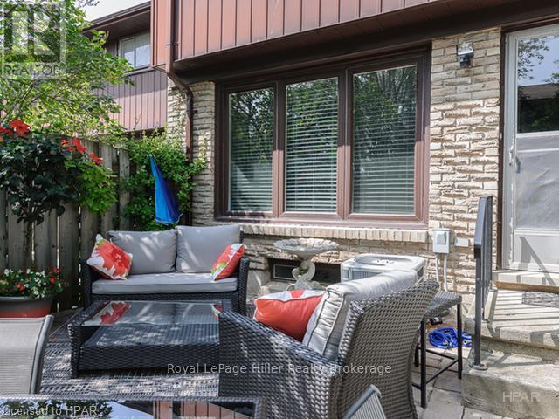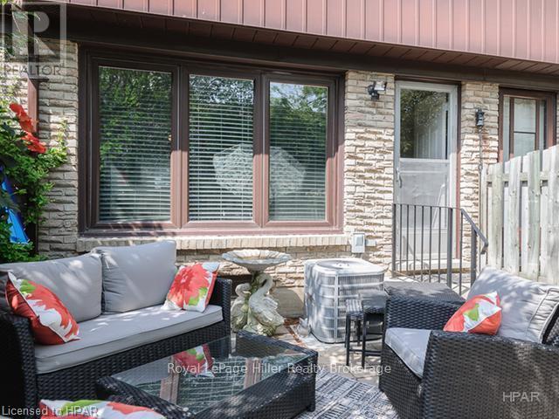8 - 91 Avonwood Drive Stratford, Ontario N4Z 1B2
$425,000Maintenance, Insurance, Common Area Maintenance, Water, Parking
$390 Monthly
Maintenance, Insurance, Common Area Maintenance, Water, Parking
$390 MonthlyBeautifully updated 3-bedroom condo. Entire main floor has been redone with engineered hardwood floors and an open-concept living room/kitchen with granite countertops, breakfast bar and loads of cupboard space. Main bathroom updated in 2017 with air-jet bathtub and high-end tile. Basement is finished with 2 pc bath in Utility room. Access from living room to private completely fenced patio. Located in Stratford's desired east end, close to all amenities such as shopping, banking, restaurants with a short commute to Kitchener Waterloo and the 401. Contact your REALTOR to view. Please note: Listing pictures taken when unit was furnished. (id:44887)
Property Details
| MLS® Number | X11823036 |
| Property Type | Single Family |
| Community Name | Stratford |
| AmenitiesNearBy | Hospital |
| CommunityFeatures | Pet Restrictions |
| EquipmentType | Water Heater |
| ParkingSpaceTotal | 1 |
| RentalEquipmentType | Water Heater |
Building
| BathroomTotal | 2 |
| BedroomsAboveGround | 3 |
| BedroomsTotal | 3 |
| Amenities | Visitor Parking |
| Appliances | Water Softener, Dishwasher, Dryer, Microwave, Refrigerator, Stove, Washer |
| BasementDevelopment | Partially Finished |
| BasementType | Full (partially Finished) |
| CoolingType | Central Air Conditioning |
| ExteriorFinish | Aluminum Siding, Wood |
| FoundationType | Poured Concrete |
| HalfBathTotal | 1 |
| HeatingFuel | Natural Gas |
| HeatingType | Forced Air |
| StoriesTotal | 2 |
| SizeInterior | 999.992 - 1198.9898 Sqft |
| Type | Row / Townhouse |
| UtilityWater | Municipal Water |
Land
| Acreage | No |
| FenceType | Fenced Yard |
| LandAmenities | Hospital |
| ZoningDescription | Rg |
Rooms
| Level | Type | Length | Width | Dimensions |
|---|---|---|---|---|
| Second Level | Primary Bedroom | 4.21 m | 2.69 m | 4.21 m x 2.69 m |
| Second Level | Bedroom | 3.09 m | 2.31 m | 3.09 m x 2.31 m |
| Second Level | Bedroom | 3.5 m | 2.31 m | 3.5 m x 2.31 m |
| Second Level | Bathroom | 2.45 m | 2.01 m | 2.45 m x 2.01 m |
| Basement | Utility Room | 4.64 m | 3.7 m | 4.64 m x 3.7 m |
| Basement | Bathroom | 2.45 m | 2.01 m | 2.45 m x 2.01 m |
| Basement | Recreational, Games Room | 4.69 m | 4.21 m | 4.69 m x 4.21 m |
| Main Level | Other | 5 m | 6.09 m | 5 m x 6.09 m |
| Main Level | Kitchen | 2.66 m | 2.51 m | 2.66 m x 2.51 m |
| Main Level | Living Room | 4.69 m | 3.2 m | 4.69 m x 3.2 m |
| Main Level | Dining Room | 2.51 m | 2.48 m | 2.51 m x 2.48 m |
https://www.realtor.ca/real-estate/27706189/8-91-avonwood-drive-stratford-stratford
Interested?
Contact us for more information
Paul Schumm
Salesperson
100 Erie Street
Stratford, Ontario N5A 2M4
Jason Schumm
Salesperson
100 Erie Street
Stratford, Ontario N5A 2M4

