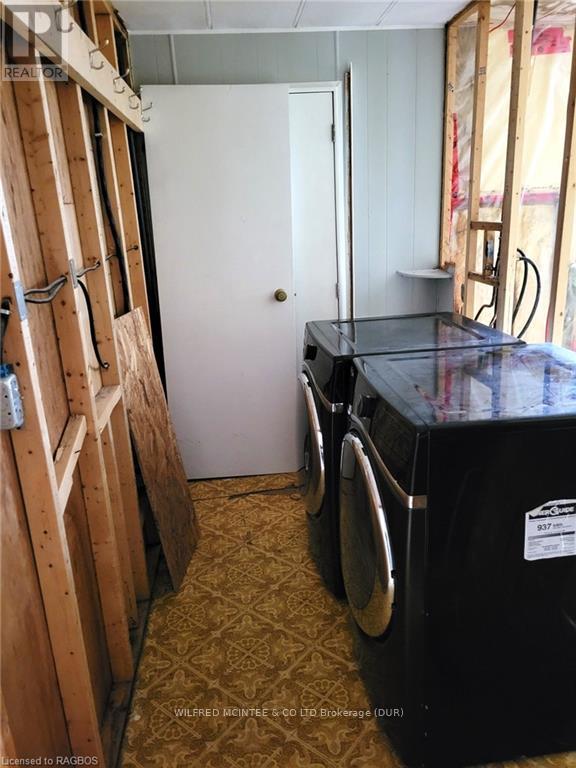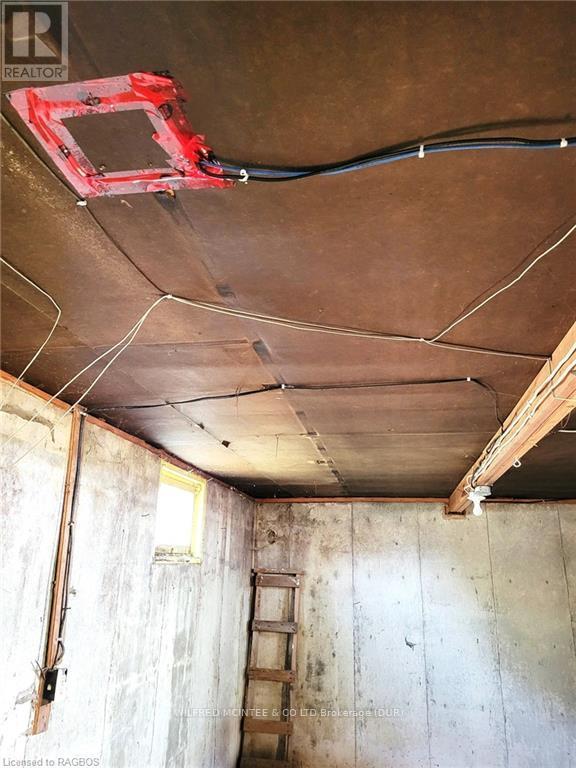4933 Highway 9 Kincardine, Ontario N2Z 2Z5
$299,000
Handy man special! This great 0.347 acre highway lot has potential. With a steel roof, established perennial landscaping and mature trees - this cute home, with a full basement, is ready for development and renovations. The majority of the home has been stripped and is roughed in with the idea for 2-3 main floor bedrooms plus the basement space. There is 100amp hydro breaker panel service, a private well, and no furnace currently hooked up. The well is to the rear of the house, the septic to the front. The included sheds are 12'x16' and 12'x15'. Selling under Power of Sale, As-is, Where-is. (id:44887)
Property Details
| MLS® Number | X11822771 |
| Property Type | Single Family |
| Community Name | Kincardine |
| ParkingSpaceTotal | 6 |
Building
| BathroomTotal | 1 |
| BedroomsAboveGround | 2 |
| BedroomsTotal | 2 |
| ArchitecturalStyle | Bungalow |
| BasementDevelopment | Unfinished |
| BasementType | Full (unfinished) |
| ConstructionStyleAttachment | Detached |
| ExteriorFinish | Steel, Vinyl Siding |
| FoundationType | Concrete |
| HeatingType | Other |
| StoriesTotal | 1 |
| Type | House |
Land
| Acreage | No |
| Sewer | Septic System |
| SizeFrontage | 151.17 M |
| SizeIrregular | 151.17 X 100.1 Acre |
| SizeTotalText | 151.17 X 100.1 Acre|under 1/2 Acre |
| ZoningDescription | R1 |
Rooms
| Level | Type | Length | Width | Dimensions |
|---|---|---|---|---|
| Basement | Other | 2.13 m | 5.18 m | 2.13 m x 5.18 m |
| Basement | Other | 10.97 m | 3.71 m | 10.97 m x 3.71 m |
| Basement | Utility Room | 8.15 m | 3.71 m | 8.15 m x 3.71 m |
| Main Level | Bathroom | 2 m | 3 m | 2 m x 3 m |
| Main Level | Mud Room | 2.46 m | 6.88 m | 2.46 m x 6.88 m |
| Main Level | Kitchen | 4.01 m | 3.53 m | 4.01 m x 3.53 m |
| Main Level | Living Room | 4.5 m | 3.53 m | 4.5 m x 3.53 m |
| Main Level | Laundry Room | 3.05 m | 1.52 m | 3.05 m x 1.52 m |
| Main Level | Bedroom | 3.96 m | 4.27 m | 3.96 m x 4.27 m |
| Main Level | Bedroom | 2.74 m | 3.66 m | 2.74 m x 3.66 m |
Utilities
| Wireless | Available |
https://www.realtor.ca/real-estate/27669742/4933-highway-9-kincardine
Interested?
Contact us for more information
Glen G. Reay
Salesperson
105 Garafraxa St N.,
Durham, Ontario N0G 1R0








































