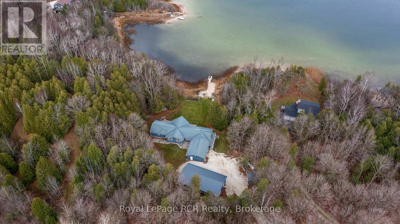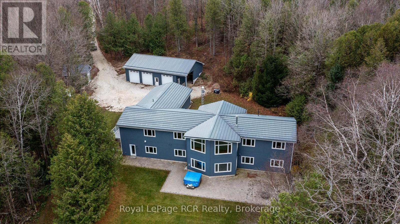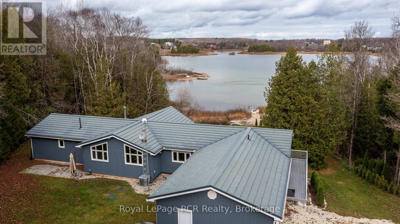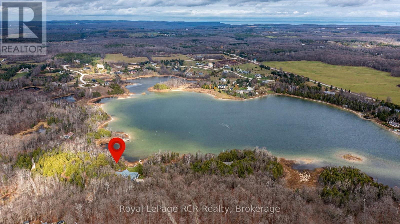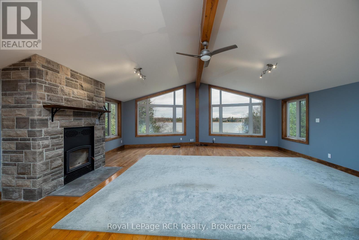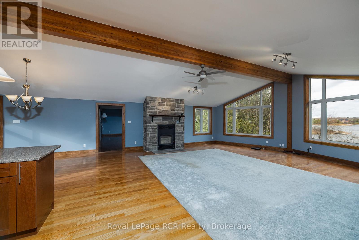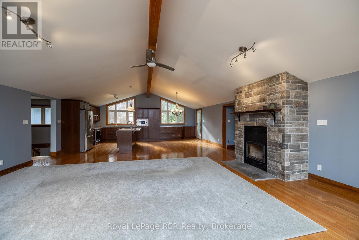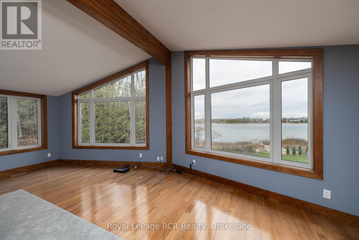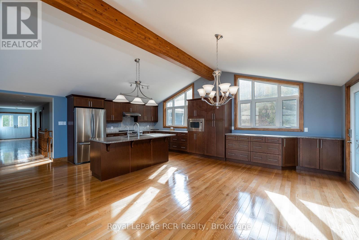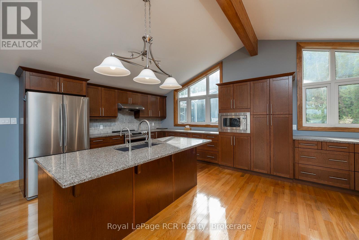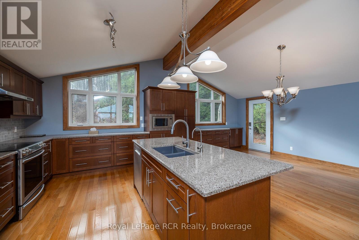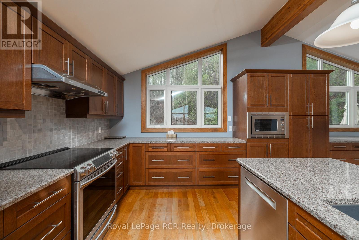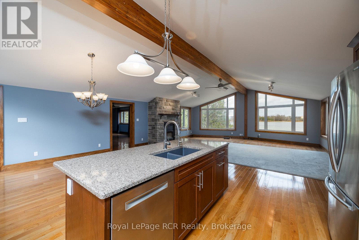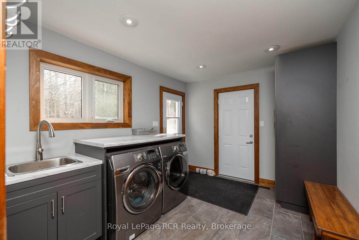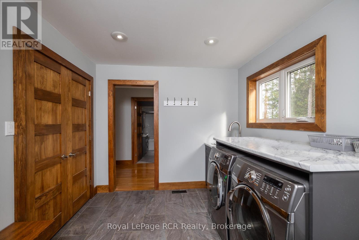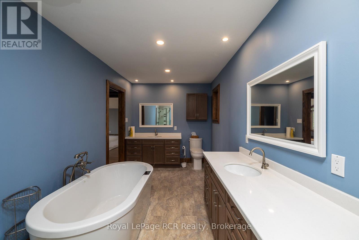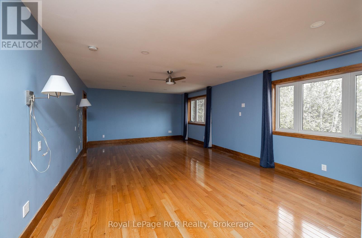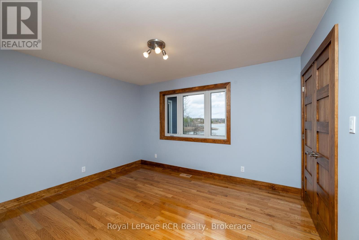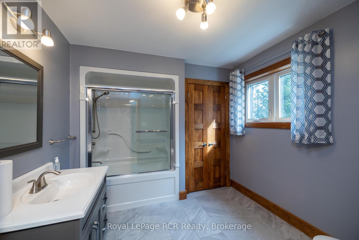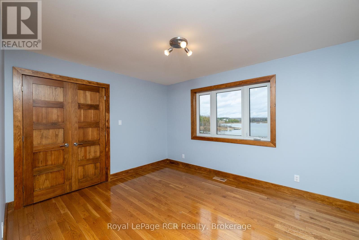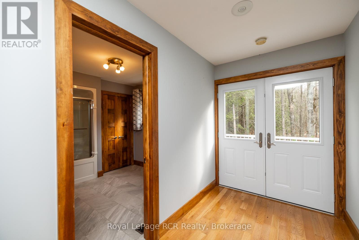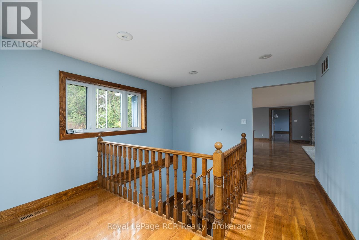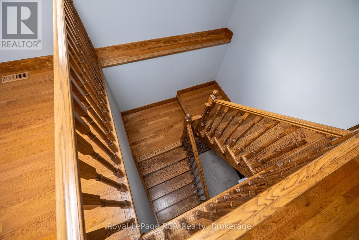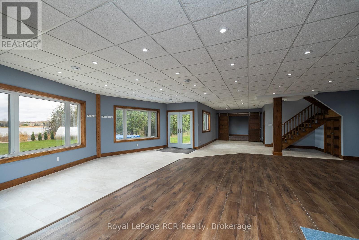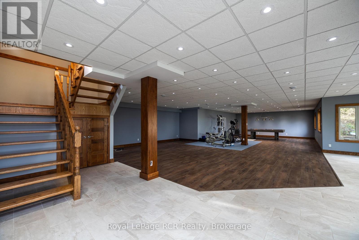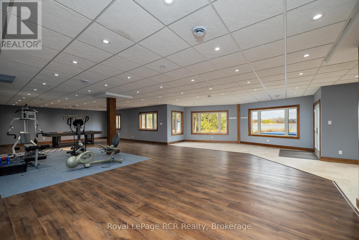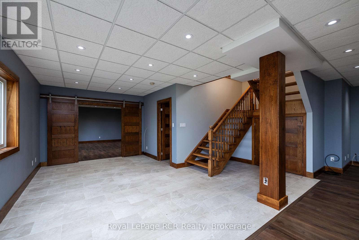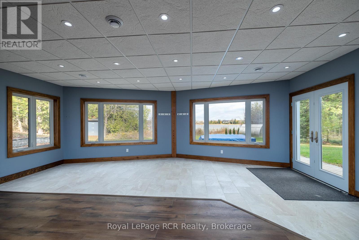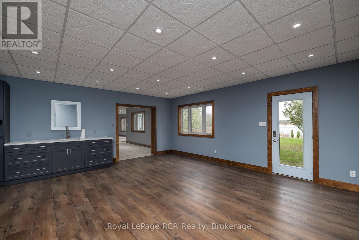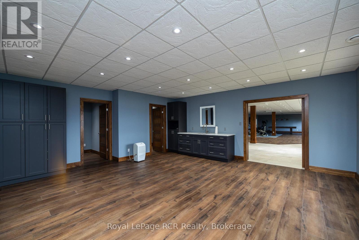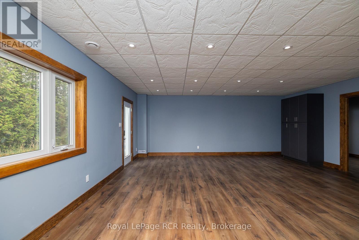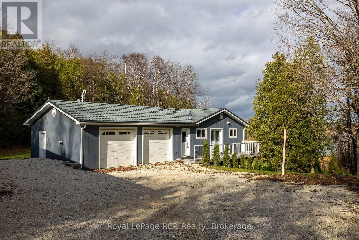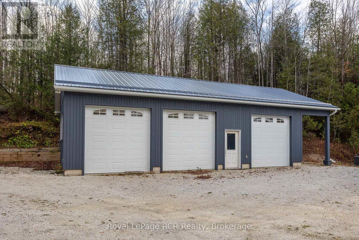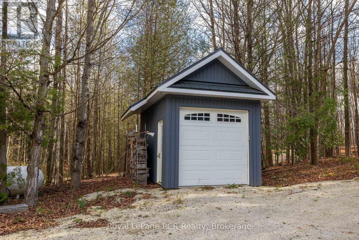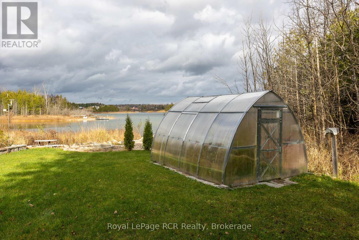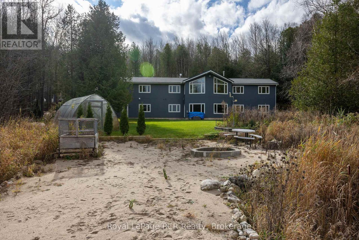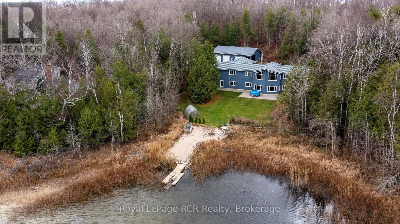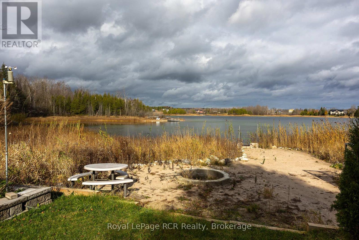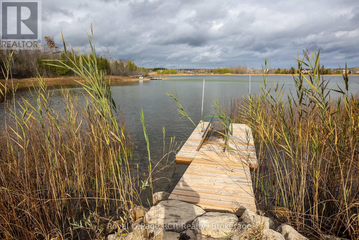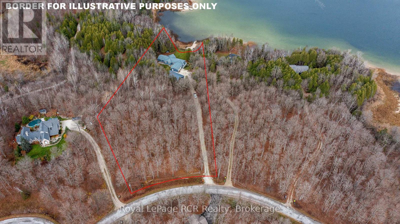123 Lakeview Road Grey Highlands, Ontario N0C 1M0
$1,999,900
Brewsters Lake - over 200 of waterfront with a bungalow, shop and garage on a 3.2 acre hardwood lot. Lake views from nearly every room in the home. Spacious rooms throughout the 2500 square foot main level including open concept kitchen, dining and living areas with vaulted ceilings and a wood-burning fireplace. The walkout basement is fully finished with massive family room, office or 5th bedroom with ensuite; walkout to the hot tub, patio and lakeside. SHOP 30x52 with in-floor heat, spray foam insulation, Trusscore interior, 3 roll up doors; detached single garage and attached double garage with in-floor heat. On demand hot water, generator back up, metal roof, new windows (2018), central air, water system, greenhouse, hot tub and more. The private waterfront boasts a sandy beach, dock and firepit. Four season living in a four season playground 20 minutes to Collingwood and Blue Mountain, 10 minutes to Devils Glen Country Club (private) and minutes away from year-round trails and recreational activities. Includes part ownership of additional waterfront lot. (id:44887)
Property Details
| MLS® Number | X11884276 |
| Property Type | Single Family |
| Community Name | Grey Highlands |
| Easement | Unknown |
| EquipmentType | Propane Tank |
| Features | Irregular Lot Size |
| ParkingSpaceTotal | 12 |
| RentalEquipmentType | Propane Tank |
| Structure | Greenhouse, Dock |
| ViewType | Lake View, Direct Water View |
| WaterFrontType | Waterfront |
Building
| BathroomTotal | 3 |
| BedroomsAboveGround | 4 |
| BedroomsBelowGround | 1 |
| BedroomsTotal | 5 |
| Age | 31 To 50 Years |
| Amenities | Fireplace(s) |
| Appliances | Garage Door Opener Remote(s), Water Heater - Tankless, Water Softener, Water Treatment, Dishwasher, Dryer, Microwave, Stove, Washer, Refrigerator |
| ArchitecturalStyle | Contemporary |
| BasementDevelopment | Finished |
| BasementFeatures | Walk Out |
| BasementType | N/a (finished) |
| ConstructionStyleAttachment | Detached |
| CoolingType | Central Air Conditioning |
| ExteriorFinish | Wood |
| FireplacePresent | Yes |
| FireplaceType | Insert |
| FoundationType | Concrete |
| HeatingFuel | Propane |
| HeatingType | Forced Air |
| SizeInterior | 2499.9795 - 2999.975 Sqft |
| Type | House |
| UtilityWater | Drilled Well |
Parking
| Attached Garage | |
| Inside Entry |
Land
| AccessType | Year-round Access, Private Docking |
| Acreage | No |
| Sewer | Septic System |
| SizeDepth | 612 Ft |
| SizeFrontage | 180 Ft |
| SizeIrregular | 180 X 612 Ft |
| SizeTotalText | 180 X 612 Ft |
| ZoningDescription | Rs & H |
Rooms
| Level | Type | Length | Width | Dimensions |
|---|---|---|---|---|
| Lower Level | Other | 3.38 m | 4.9 m | 3.38 m x 4.9 m |
| Lower Level | Foyer | 2.44 m | 7.01 m | 2.44 m x 7.01 m |
| Lower Level | Family Room | 8.53 m | 14.63 m | 8.53 m x 14.63 m |
| Lower Level | Office | 6.1 m | 6.25 m | 6.1 m x 6.25 m |
| Main Level | Foyer | 1.7844 m | 4 m | 1.7844 m x 4 m |
| Main Level | Laundry Room | 2.82 m | 3.56 m | 2.82 m x 3.56 m |
| Main Level | Kitchen | 4.39 m | 7.01 m | 4.39 m x 7.01 m |
| Main Level | Living Room | 6.3 m | 7.01 m | 6.3 m x 7.01 m |
| Main Level | Bedroom | 4.44 m | 5 m | 4.44 m x 5 m |
| Main Level | Bedroom 2 | 3.25 m | 2 m | 3.25 m x 2 m |
| Main Level | Bedroom 3 | 3.35 m | 3.53 m | 3.35 m x 3.53 m |
| Main Level | Bedroom 4 | 3.28 m | 3.89 m | 3.28 m x 3.89 m |
Utilities
| Wireless | Available |
| Electricity Connected | Connected |
| Telephone | Nearby |
https://www.realtor.ca/real-estate/27719181/123-lakeview-road-grey-highlands-grey-highlands
Interested?
Contact us for more information
Robert Porteous
Salesperson
20 Toronto Rd
Flesherton, N0C 1E0
Carrie Russell
Broker
20 Toronto Rd
Flesherton, N0C 1E0

