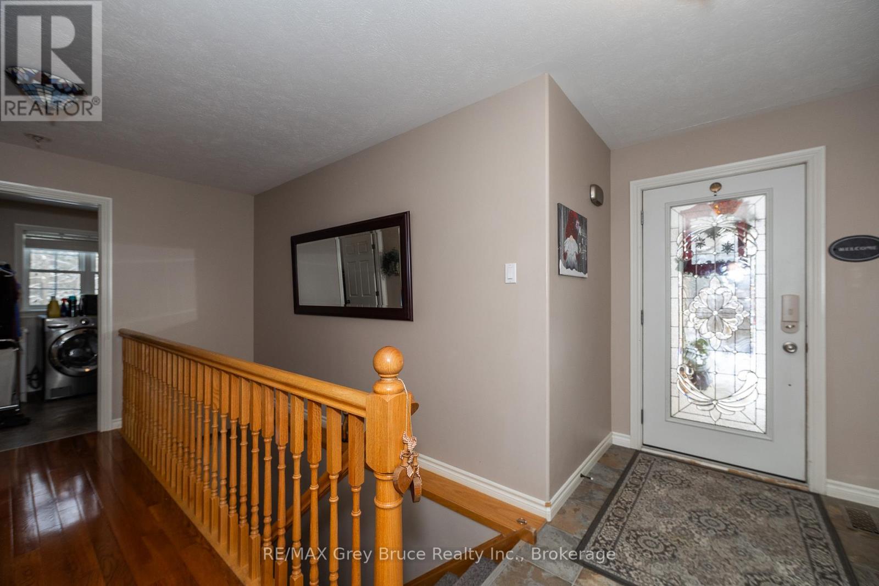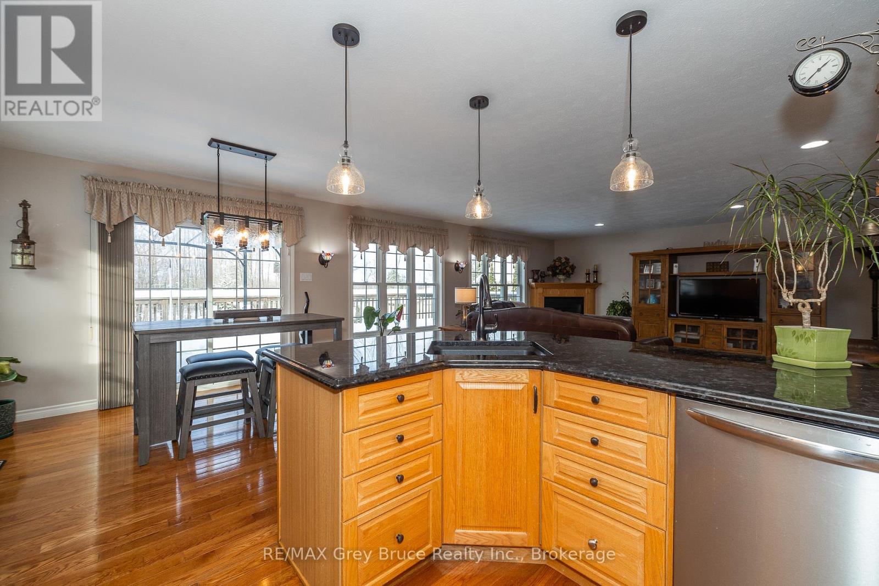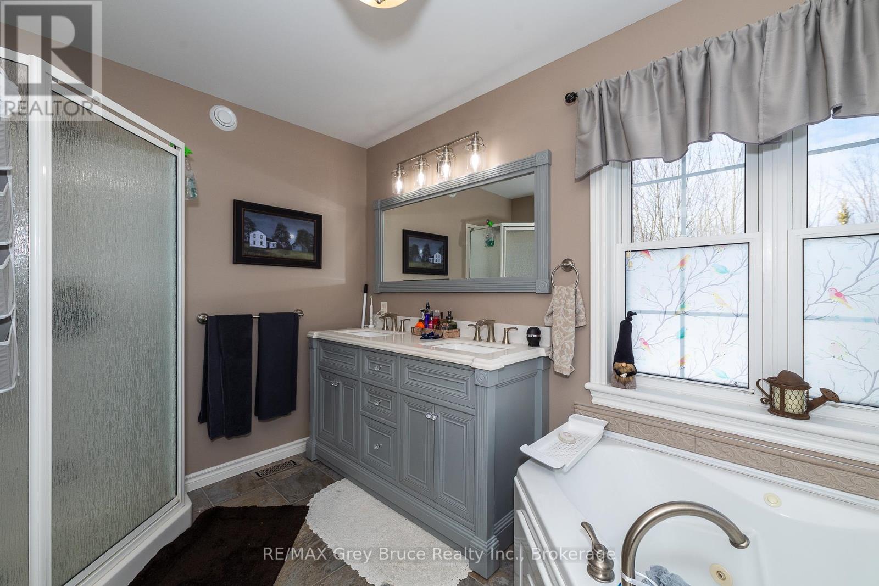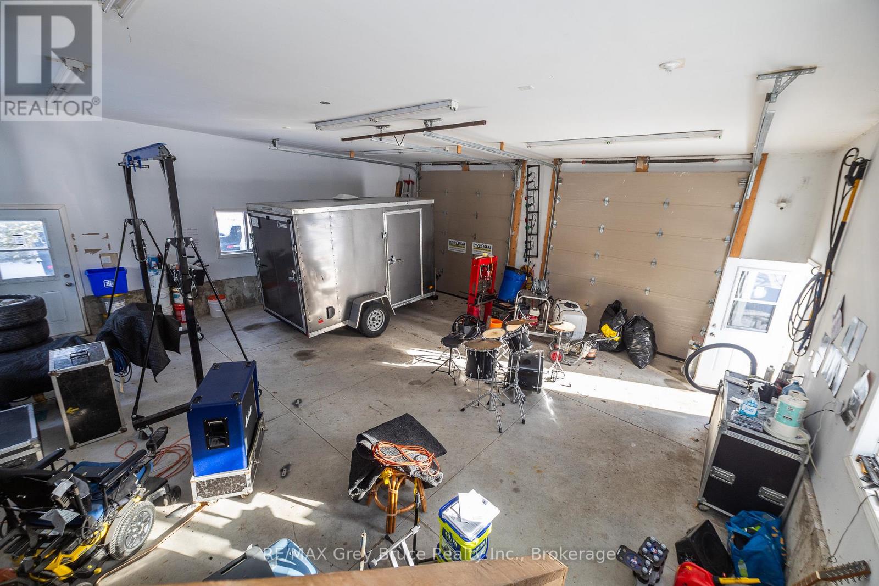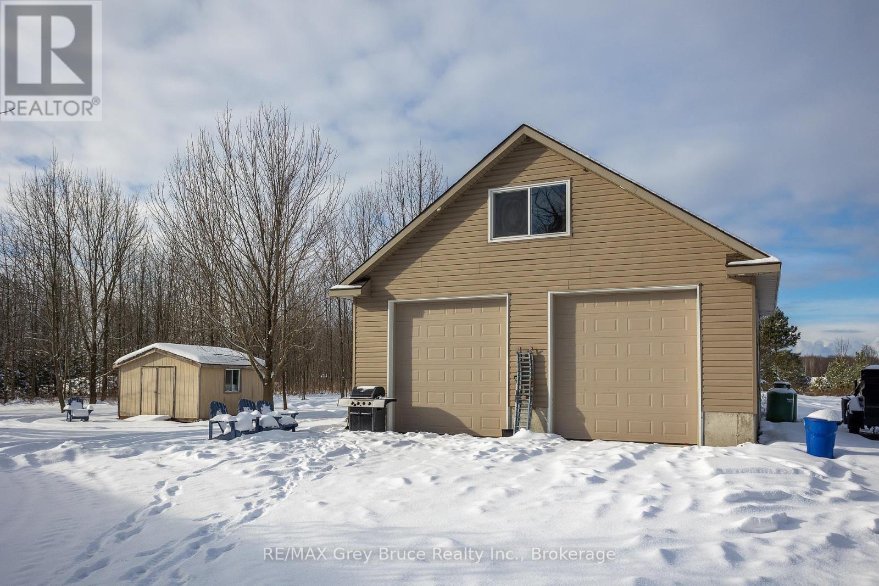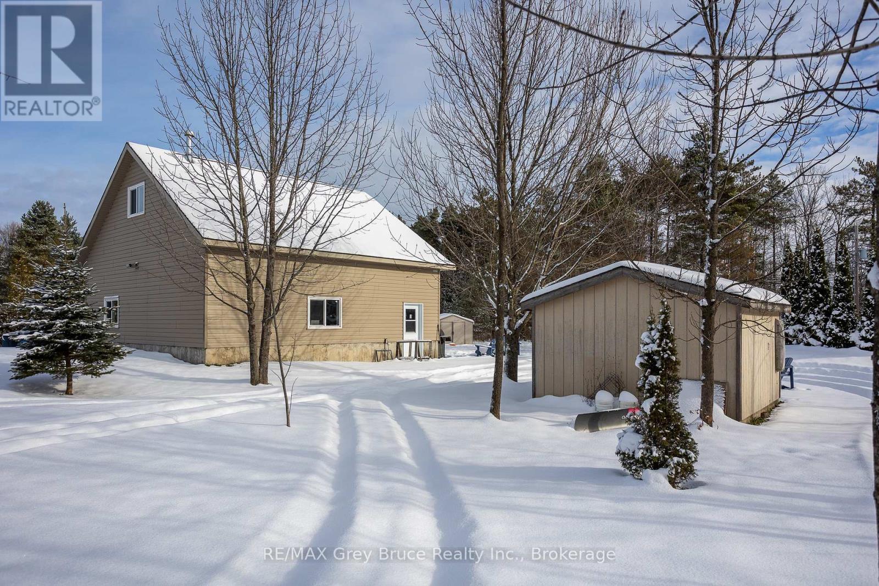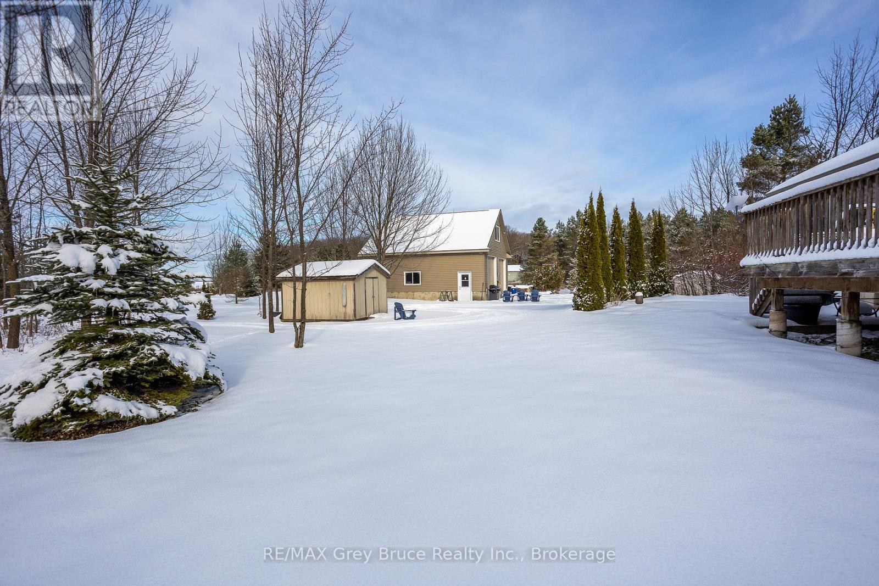319586 Grey Road 1 Road Georgian Bluffs, Ontario N0H 1S0
$999,000
Discover the perfect blend of modern comfort and versatility in this 2006-built bungalow! The main floor features 4 spacious bedrooms and 2 full bathrooms, including a luxurious primary suite with a walk-in closet and a spa-like ensuite, complete with a soaker tub. The stylish kitchen, boasting granite countertops, flows seamlessly into the dining area, which opens onto a large deck ideal for entertaining or relaxing. A cozy propane fireplace adds charm to the living space, and the main floor laundry offers convenience with direct access to the attached 2-car garage. The home is equipped with 200-amp service and a furnace updated in 2019, ensuring efficiency and peace of mind. The lower level includes an additional 1-bedroom, 1-bathroom accessory living space, complete with its own separate entrance, perfect for an in-law suite or rental potential. Outside, the property shines with a 30'x30' heated/insulated shop featuring a loft, separate electrical panel, high ceilings, and ample room for two cars or trucks, ideal for storage, hobbies, or a workshop. **** EXTRAS **** Rental Items: Propane tank(s), Water Heater (id:44887)
Property Details
| MLS® Number | X11883096 |
| Property Type | Single Family |
| Community Name | Rural Georgian Bluffs |
| EquipmentType | Propane Tank, Water Heater |
| Features | In-law Suite |
| ParkingSpaceTotal | 10 |
| RentalEquipmentType | Propane Tank, Water Heater |
| Structure | Deck, Drive Shed |
Building
| BathroomTotal | 3 |
| BedroomsAboveGround | 4 |
| BedroomsBelowGround | 1 |
| BedroomsTotal | 5 |
| Amenities | Fireplace(s) |
| Appliances | Garage Door Opener Remote(s), Blinds, Dishwasher, Dryer, Microwave, Refrigerator, Stove, Washer |
| ArchitecturalStyle | Bungalow |
| BasementDevelopment | Finished |
| BasementFeatures | Apartment In Basement, Walk Out |
| BasementType | N/a (finished) |
| ConstructionStyleAttachment | Detached |
| CoolingType | Central Air Conditioning, Air Exchanger |
| ExteriorFinish | Stone, Concrete |
| FireplacePresent | Yes |
| FireplaceTotal | 1 |
| FoundationType | Poured Concrete |
| HeatingFuel | Propane |
| HeatingType | Forced Air |
| StoriesTotal | 1 |
| SizeInterior | 1499.9875 - 1999.983 Sqft |
| Type | House |
Parking
| Attached Garage |
Land
| Acreage | No |
| LandscapeFeatures | Landscaped |
| Sewer | Septic System |
| SizeDepth | 450 Ft |
| SizeFrontage | 200 Ft |
| SizeIrregular | 200 X 450 Ft |
| SizeTotalText | 200 X 450 Ft|1/2 - 1.99 Acres |
| ZoningDescription | Ru |
Rooms
| Level | Type | Length | Width | Dimensions |
|---|---|---|---|---|
| Lower Level | Kitchen | 6.5278 m | 2.8194 m | 6.5278 m x 2.8194 m |
| Lower Level | Bedroom | 4.2418 m | 4.1402 m | 4.2418 m x 4.1402 m |
| Lower Level | Great Room | 6.8834 m | 8.3058 m | 6.8834 m x 8.3058 m |
| Main Level | Family Room | 6.1976 m | 5.7912 m | 6.1976 m x 5.7912 m |
| Main Level | Laundry Room | 2.5908 m | 2.2606 m | 2.5908 m x 2.2606 m |
| Main Level | Primary Bedroom | 4.9022 m | 3.937 m | 4.9022 m x 3.937 m |
| Main Level | Dining Room | 3.175 m | 2.5908 m | 3.175 m x 2.5908 m |
| Main Level | Kitchen | 3.175 m | 3.4798 m | 3.175 m x 3.4798 m |
| Main Level | Bedroom 2 | 3.0988 m | 3.0734 m | 3.0988 m x 3.0734 m |
| Main Level | Bedroom 3 | 3.0988 m | 3.1242 m | 3.0988 m x 3.1242 m |
| Main Level | Bedroom 4 | 3.4036 m | 3.048 m | 3.4036 m x 3.048 m |
| Main Level | Bathroom | 2.286 m | 1.9812 m | 2.286 m x 1.9812 m |
Interested?
Contact us for more information
Reid Middlebro
Salesperson
837 2nd Ave E,
Owen Sound, Ontario N4K 6K6



