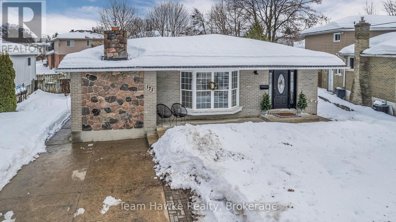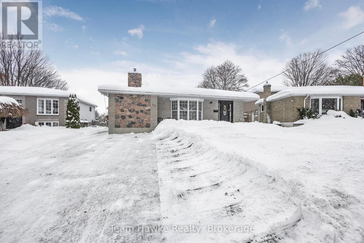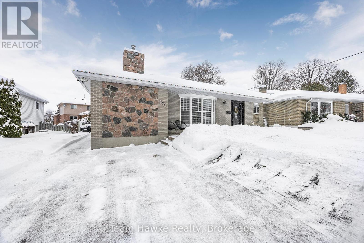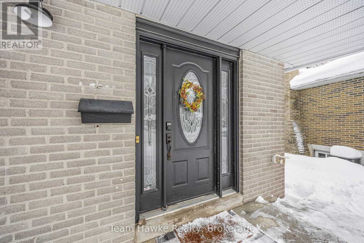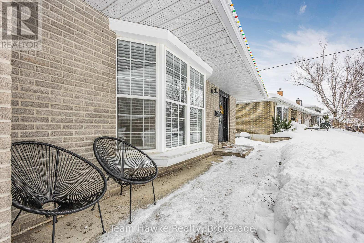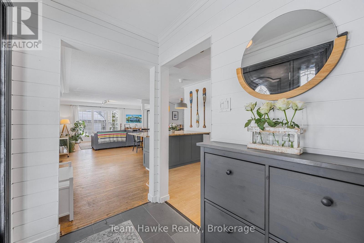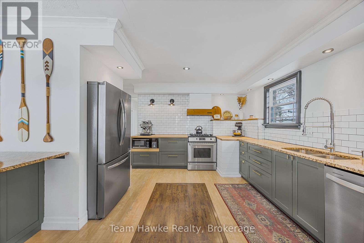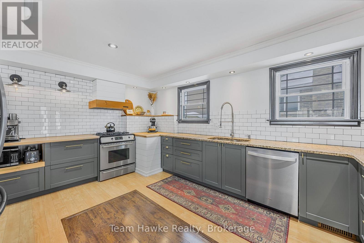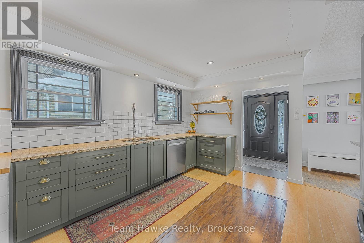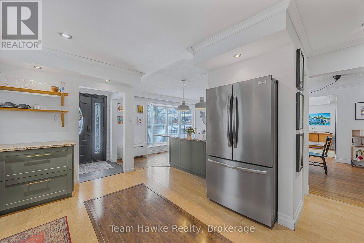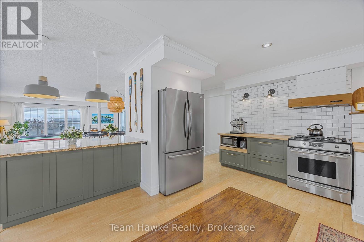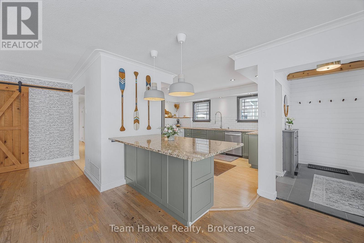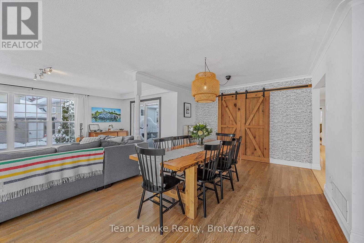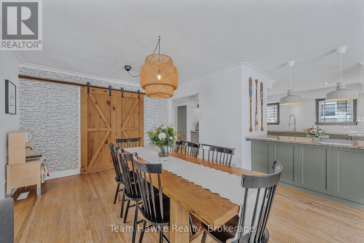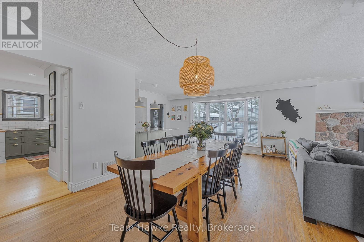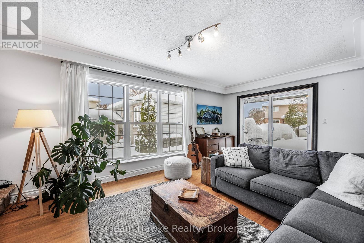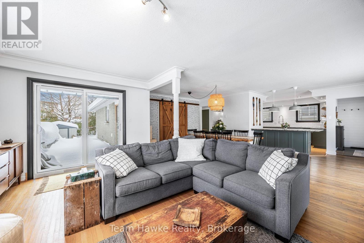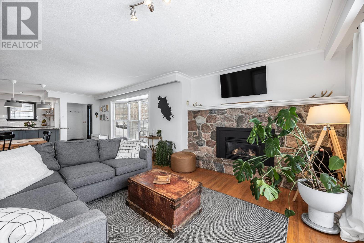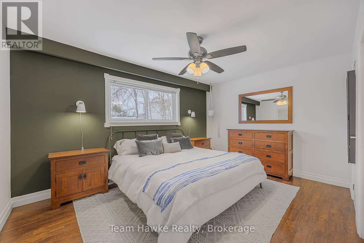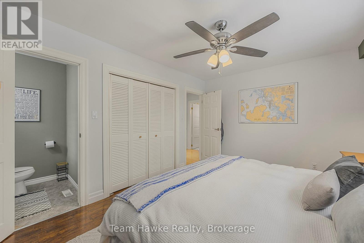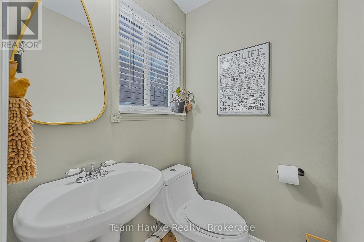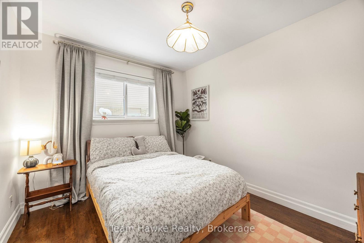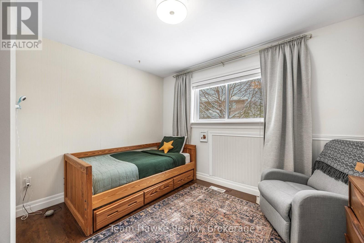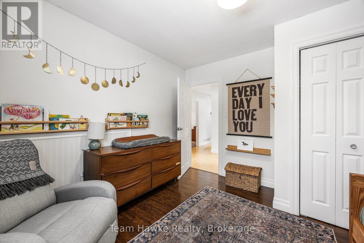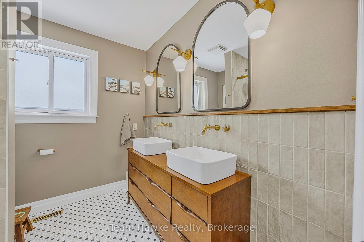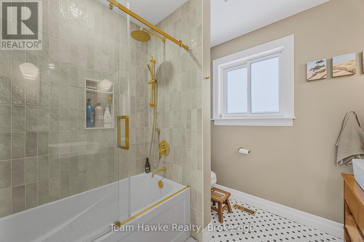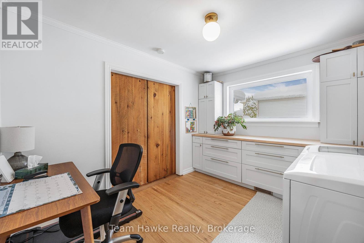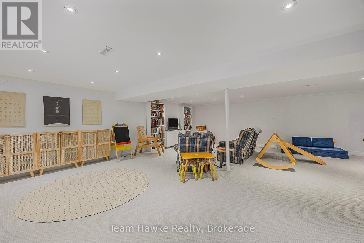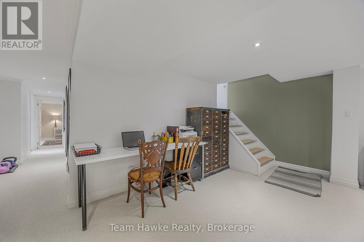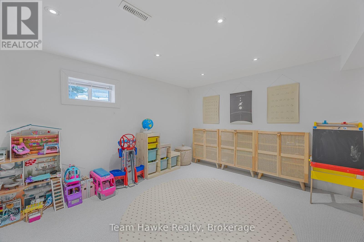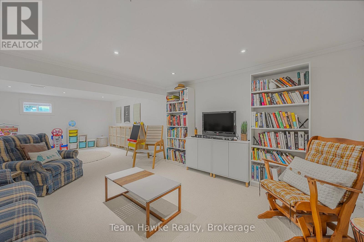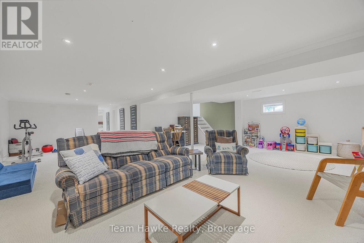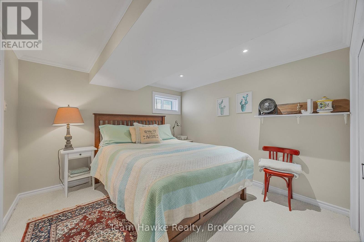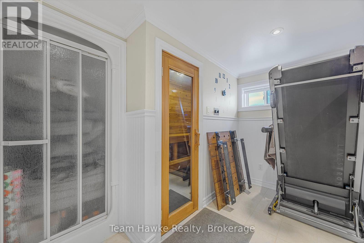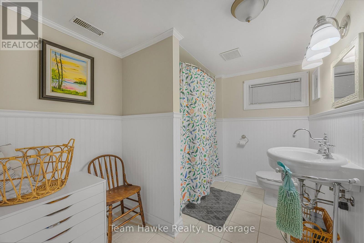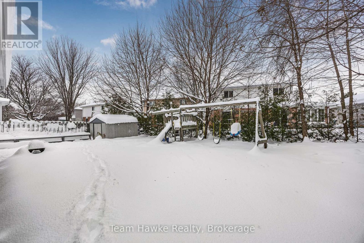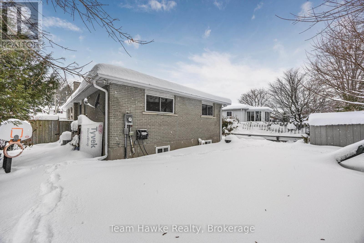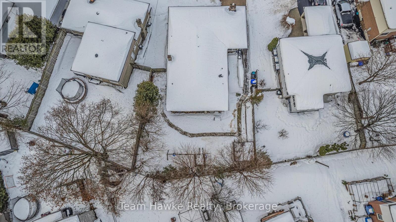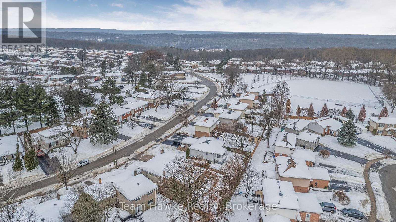175 Woodland Drive Midland, Ontario L4R 4C9
$709,900
Wonderfully maintained home located in Midland's prime west end. This sprawling 1,800 square foot, all brick ranch bungalow features 3 + 1 bedrooms & 2 full baths plus a powder room ensuite. Recent notable upgrades include the main floor bathroom complete w/ a double vanity, new fixtures & tile, as well a total kitchen remodel w/ stainless steel appliances, a combination of granite & butcher block countertops, ample cabinetry & prep space. Truly a chef's designed kitchen. The main floor living space boasts an open floor plan w/ timeless hardwood flooring & a classic Georgian Bay granite fireplace complete w/ a gas insert. The main floor also features a separate laundry room w/ custom cabinetry & folding area, which also functions as a home office area. The lower level has a massive rec room w/ ample space for a flexible family space, and is complete with the 4th bedroom, 2nd full bath & a functioning sauna featuring its own separate shower area. Pride of ownership evident throughout. This is a must see, don't miss out on this opportunity. (id:44887)
Property Details
| MLS® Number | S11884426 |
| Property Type | Single Family |
| Community Name | Midland |
| AmenitiesNearBy | Hospital, Park, Schools |
| CommunityFeatures | School Bus |
| EquipmentType | Water Heater - Gas |
| Features | Irregular Lot Size, Level |
| ParkingSpaceTotal | 2 |
| RentalEquipmentType | Water Heater - Gas |
| Structure | Deck |
Building
| BathroomTotal | 3 |
| BedroomsAboveGround | 3 |
| BedroomsBelowGround | 1 |
| BedroomsTotal | 4 |
| Amenities | Fireplace(s) |
| Appliances | Dishwasher, Refrigerator, Stove |
| ArchitecturalStyle | Bungalow |
| BasementDevelopment | Finished |
| BasementType | N/a (finished) |
| ConstructionStyleAttachment | Detached |
| CoolingType | Central Air Conditioning |
| ExteriorFinish | Brick |
| FireplacePresent | Yes |
| FireplaceTotal | 1 |
| FoundationType | Poured Concrete |
| HalfBathTotal | 1 |
| HeatingFuel | Natural Gas |
| HeatingType | Forced Air |
| StoriesTotal | 1 |
| SizeInterior | 1499.9875 - 1999.983 Sqft |
| Type | House |
| UtilityWater | Municipal Water |
Land
| Acreage | No |
| LandAmenities | Hospital, Park, Schools |
| Sewer | Sanitary Sewer |
| SizeFrontage | 46.8 M |
| SizeIrregular | 46.8 X 114.4 Acre ; 23.72 Ft X 109.45 Ft X 46.78 Ft X 114.39 |
| SizeTotalText | 46.8 X 114.4 Acre ; 23.72 Ft X 109.45 Ft X 46.78 Ft X 114.39 |
| ZoningDescription | Rs2 |
Rooms
| Level | Type | Length | Width | Dimensions |
|---|---|---|---|---|
| Basement | Bedroom | 3.1 m | 3.3 m | 3.1 m x 3.3 m |
| Basement | Bathroom | 3 m | 2.2 m | 3 m x 2.2 m |
| Basement | Recreational, Games Room | 7.9 m | 9.2 m | 7.9 m x 9.2 m |
| Main Level | Kitchen | 4.3 m | 4.6 m | 4.3 m x 4.6 m |
| Main Level | Living Room | 8.5 m | 5.4 m | 8.5 m x 5.4 m |
| Main Level | Dining Room | 3.5 m | 2.7 m | 3.5 m x 2.7 m |
| Main Level | Primary Bedroom | 4.3 m | 3.2 m | 4.3 m x 3.2 m |
| Main Level | Bedroom | 3.5 m | 3.2 m | 3.5 m x 3.2 m |
| Main Level | Bedroom | 3.2 m | 2.7 m | 3.2 m x 2.7 m |
| Main Level | Bathroom | 1.2 m | 1.4 m | 1.2 m x 1.4 m |
| Main Level | Laundry Room | 3.5 m | 2.9 m | 3.5 m x 2.9 m |
| Main Level | Bathroom | 2.4 m | 2.2 m | 2.4 m x 2.2 m |
https://www.realtor.ca/real-estate/27719463/175-woodland-drive-midland-midland
Interested?
Contact us for more information
Brad Hawke
Salesperson
310 First St Unit #2
Midland, Ontario L4R 3N9

