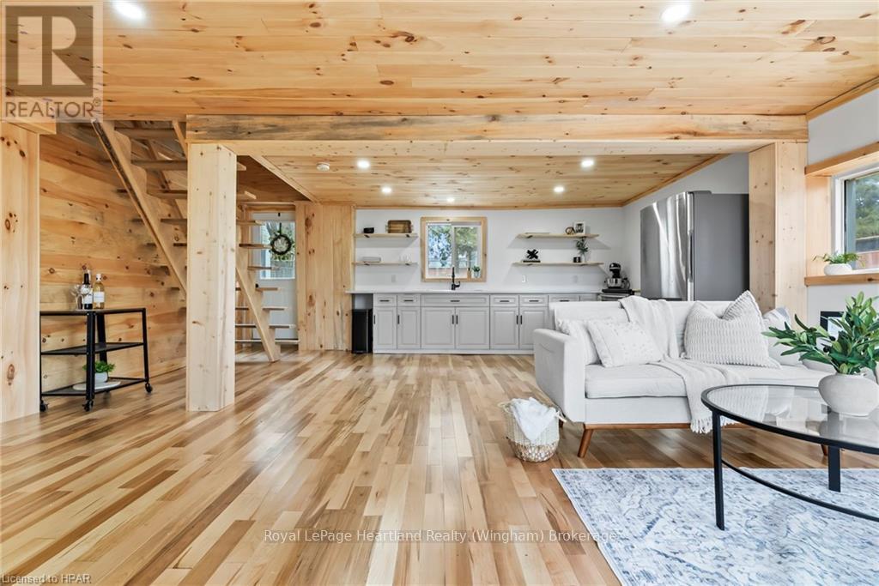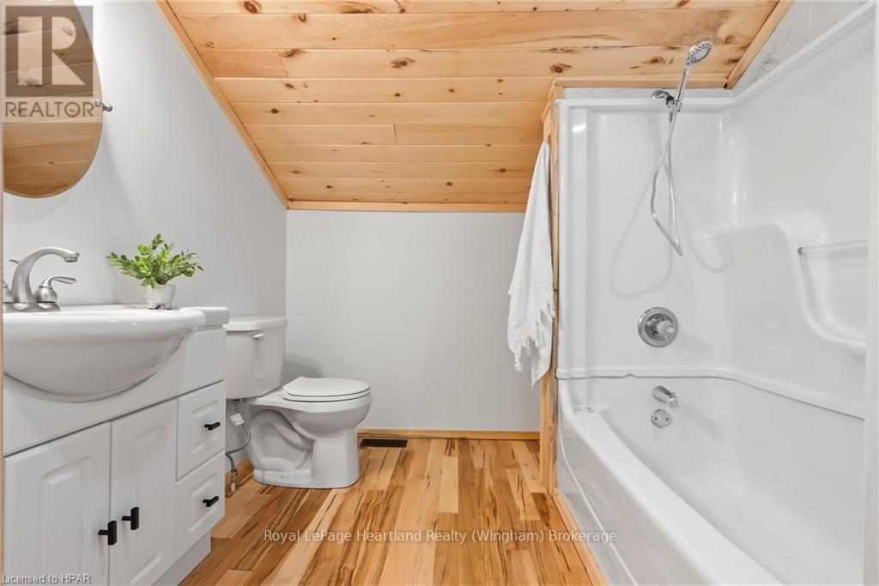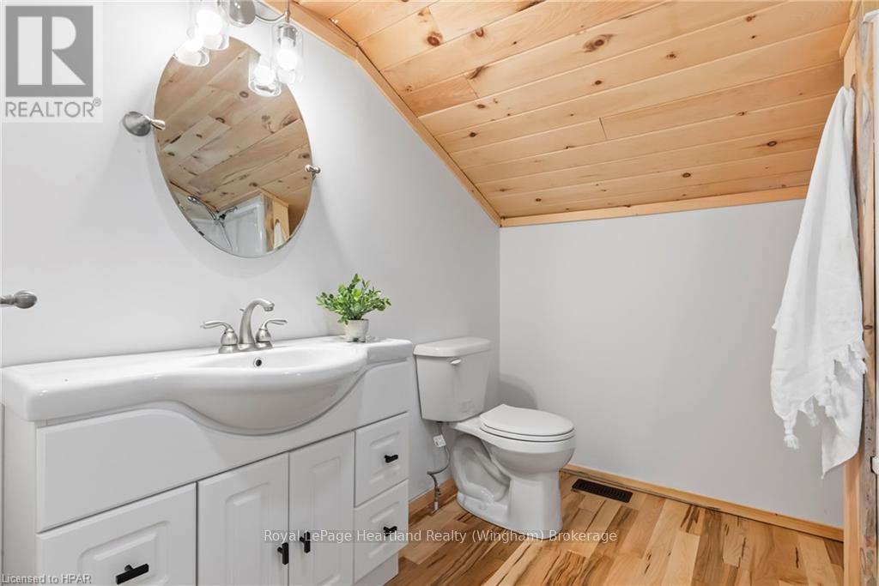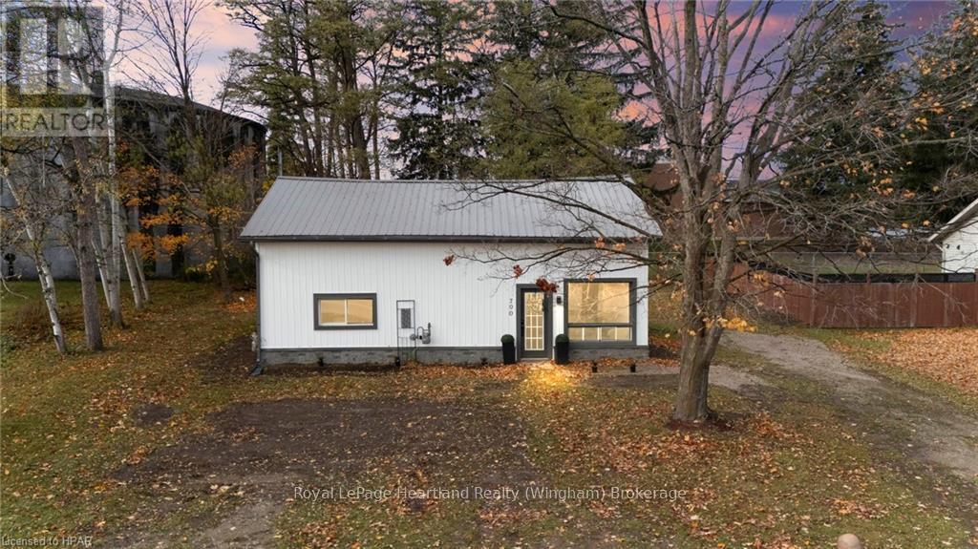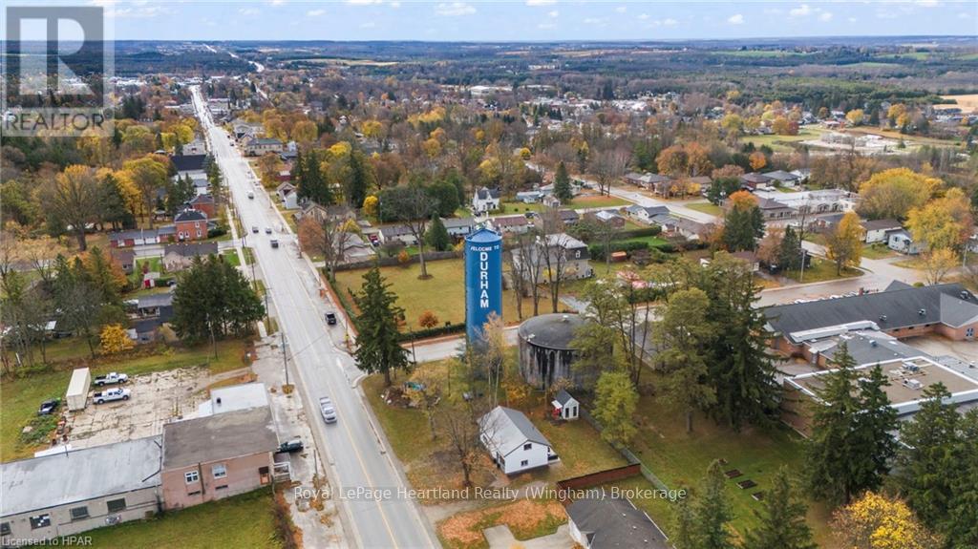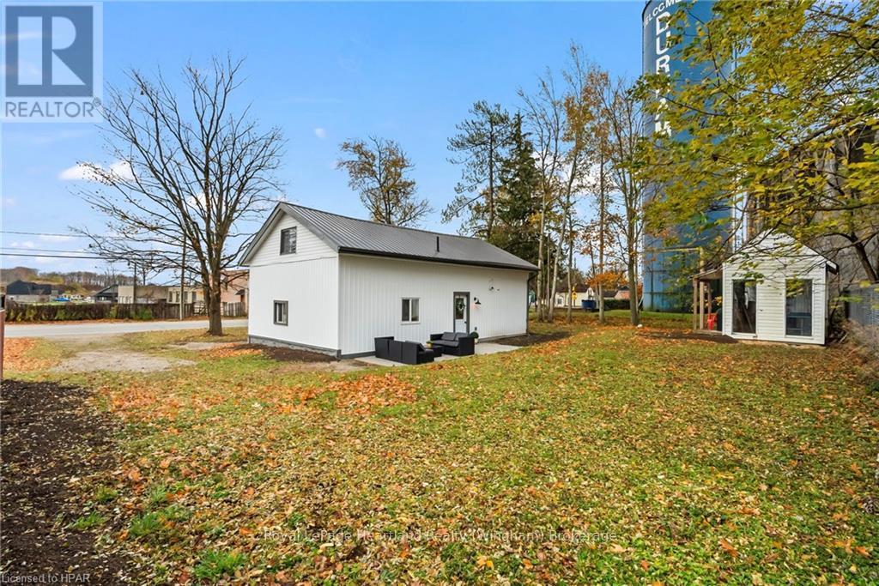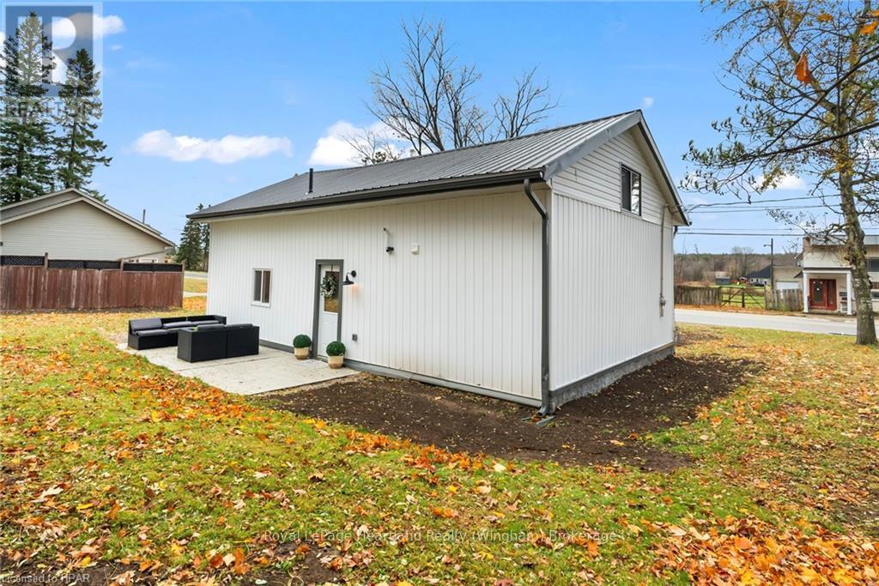790 Garafraxa Street N West Grey, Ontario N0G 1R0
$429,000
Welcome to 790 Garafraxa St in Durham, ON. This cute, cottage like 2 bedroom, 2 bath home has undergone many updates since 2022 including, but not limited to, natural gas furnace, hardwood flooring, wiring, bathroom & kitchen updates, many windows, metal roofing, soffit, fascia & eavestrough, insulation, and more. Enjoy peace of mind while soaking in the natural light this cozy yet comfortable home provides on the edge of town. Call To Schedule Your Private Viewing of What Could Be Your New Home Today at 790 Garafraxa St N. (id:44887)
Property Details
| MLS® Number | X11880240 |
| Property Type | Single Family |
| Community Name | Durham |
| EquipmentType | None |
| ParkingSpaceTotal | 4 |
| RentalEquipmentType | None |
| Structure | Deck |
Building
| BathroomTotal | 2 |
| BedroomsAboveGround | 2 |
| BedroomsTotal | 2 |
| Appliances | Water Heater, Dryer, Refrigerator, Stove, Washer |
| ConstructionStyleAttachment | Detached |
| ExteriorFinish | Vinyl Siding |
| FireProtection | Smoke Detectors |
| FoundationType | Slab, Concrete |
| HeatingFuel | Natural Gas |
| HeatingType | Forced Air |
| StoriesTotal | 2 |
| Type | House |
| UtilityWater | Municipal Water |
Land
| Acreage | No |
| Sewer | Sanitary Sewer |
| SizeFrontage | 74.08 M |
| SizeIrregular | 74.08 X 90 Acre |
| SizeTotalText | 74.08 X 90 Acre|under 1/2 Acre |
| ZoningDescription | R1b |
Rooms
| Level | Type | Length | Width | Dimensions |
|---|---|---|---|---|
| Second Level | Bedroom | 2.36 m | 4.24 m | 2.36 m x 4.24 m |
| Second Level | Bedroom | 4.42 m | 2.51 m | 4.42 m x 2.51 m |
| Main Level | Kitchen | 4.8 m | 3.17 m | 4.8 m x 3.17 m |
| Main Level | Living Room | 5.84 m | 3.33 m | 5.84 m x 3.33 m |
| Main Level | Dining Room | 4.52 m | 3.3 m | 4.52 m x 3.3 m |
| Main Level | Office | 1.57 m | 3.38 m | 1.57 m x 3.38 m |
Utilities
| Cable | Available |
| Wireless | Available |
https://www.realtor.ca/real-estate/27707345/790-garafraxa-street-n-west-grey-durham-durham
Interested?
Contact us for more information
Sam Mcgill
Broker
296 Josephine St
Wingham, Ontario N0G 2W0













