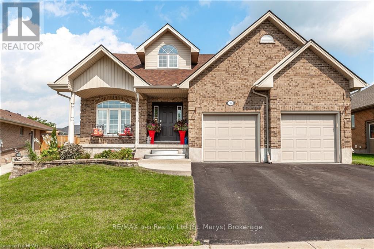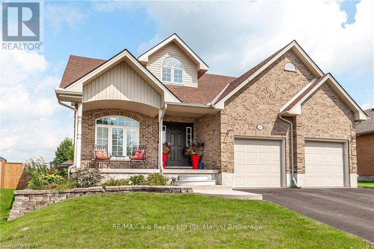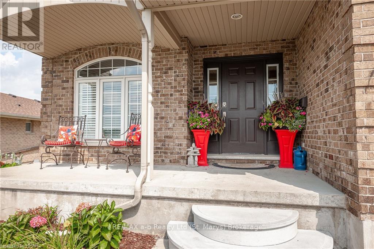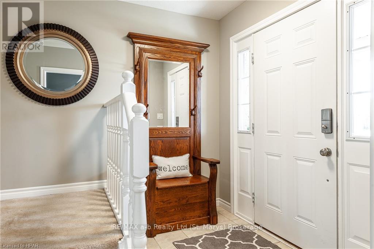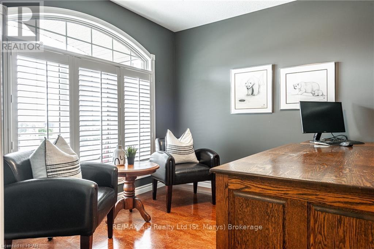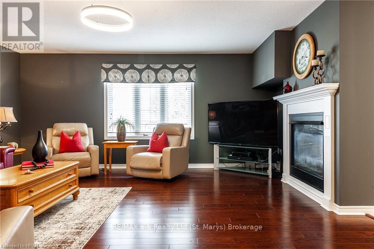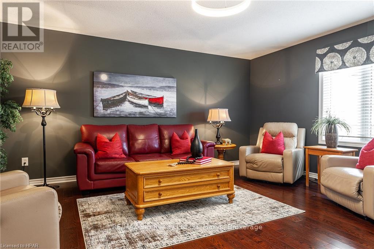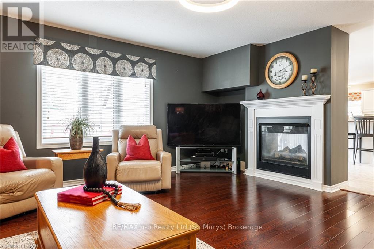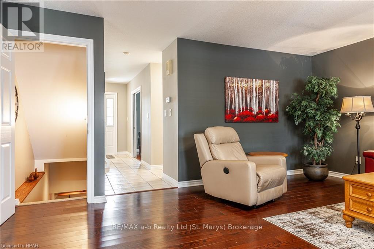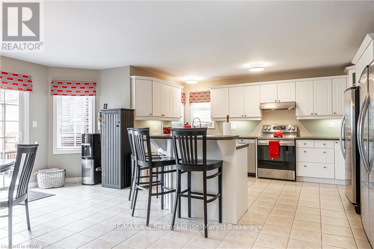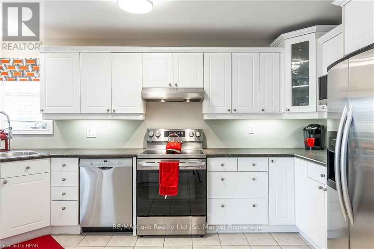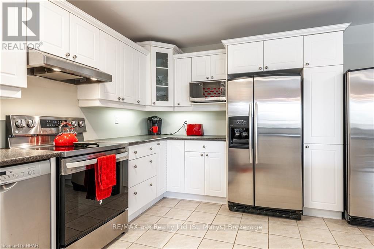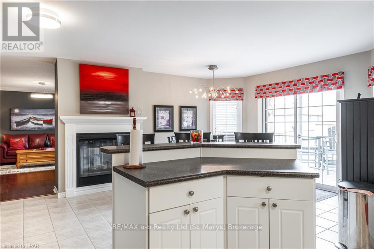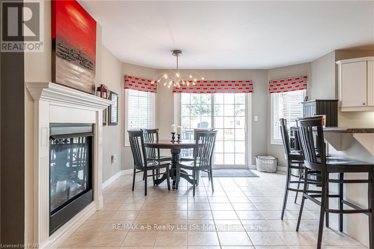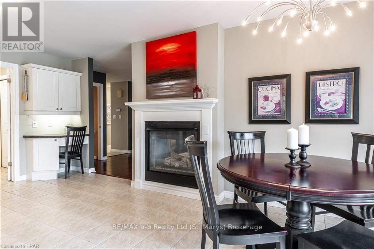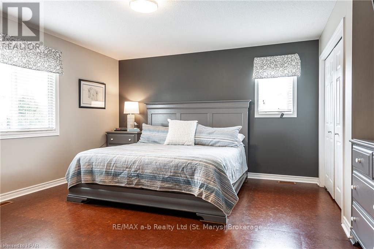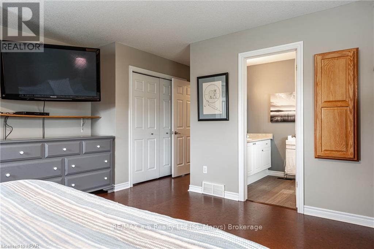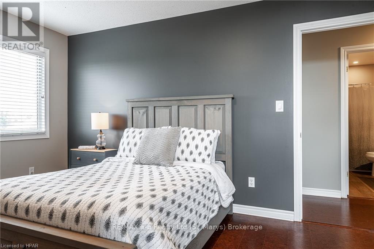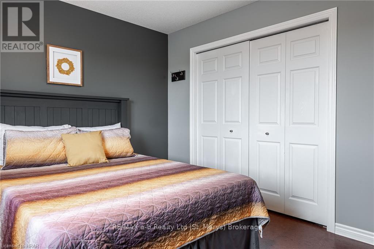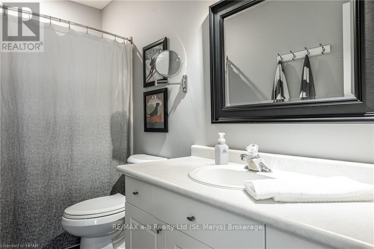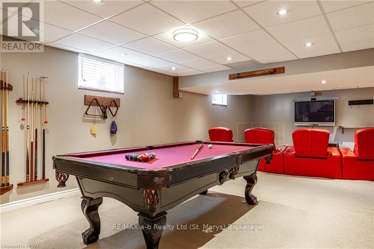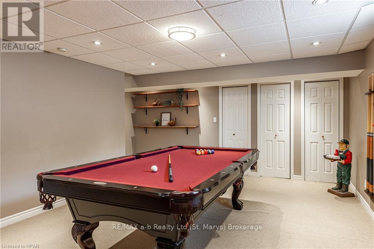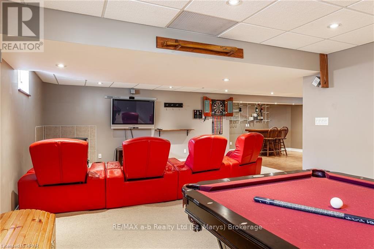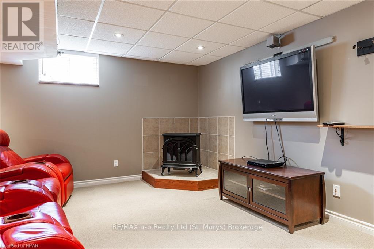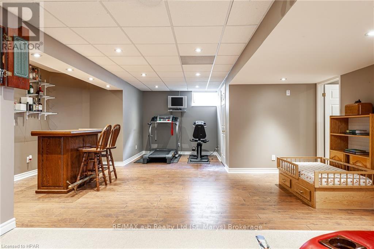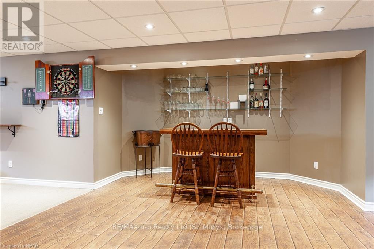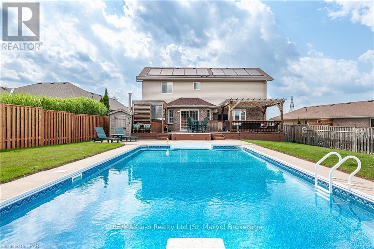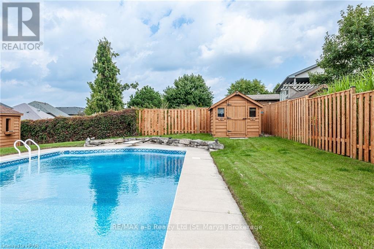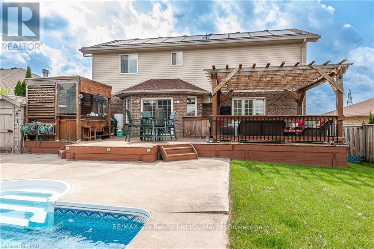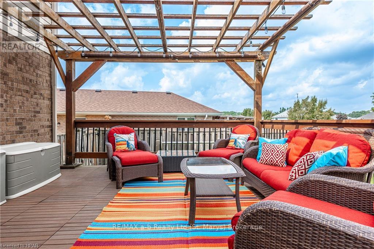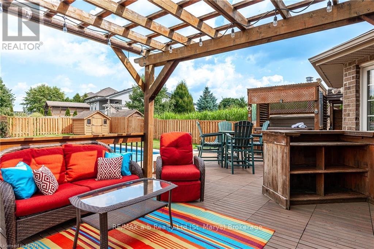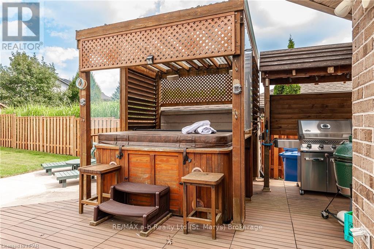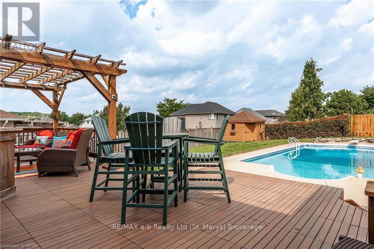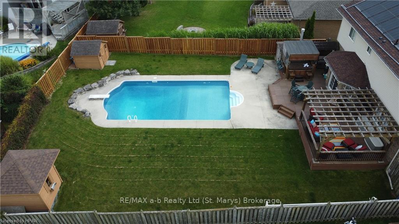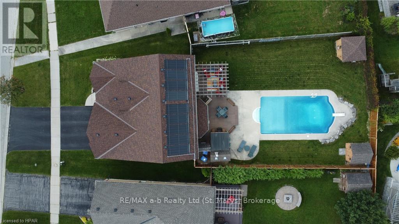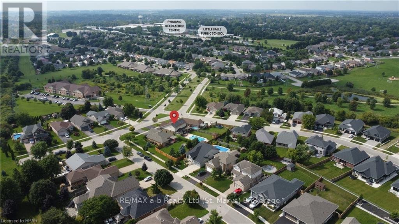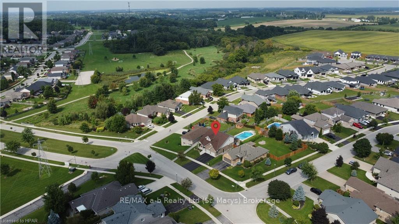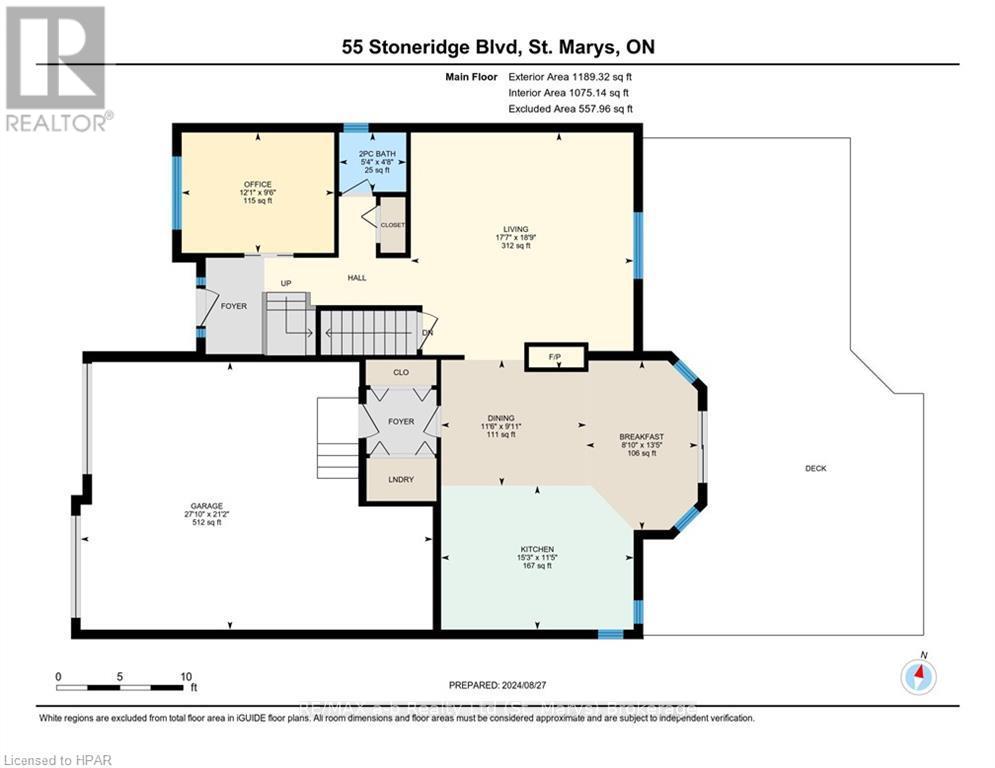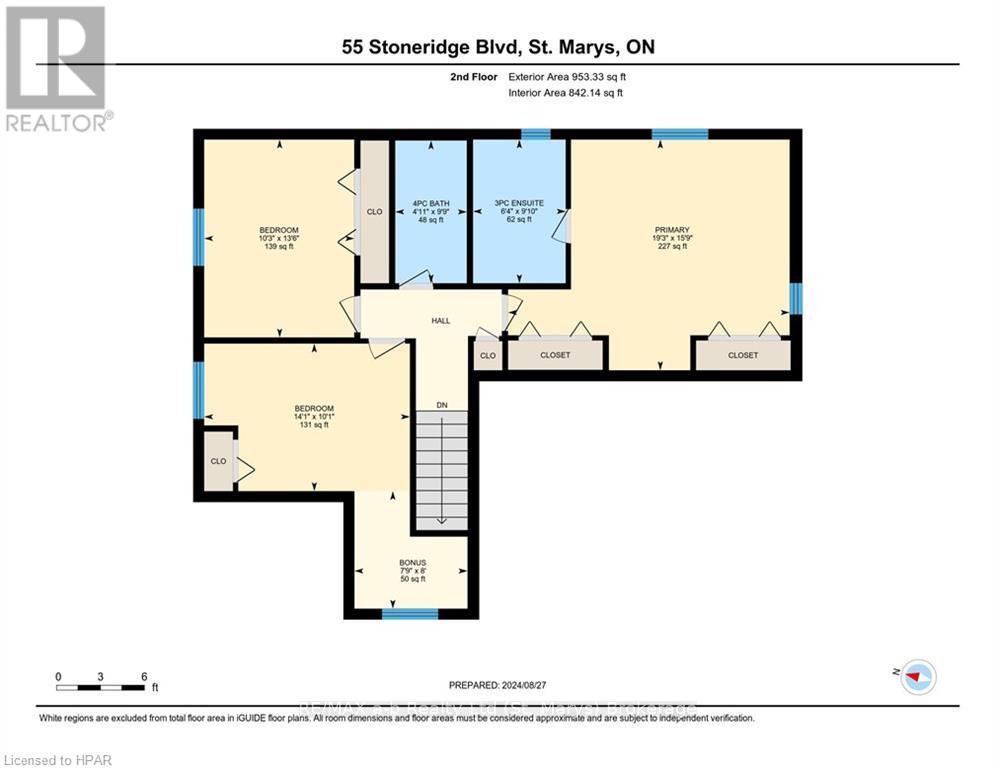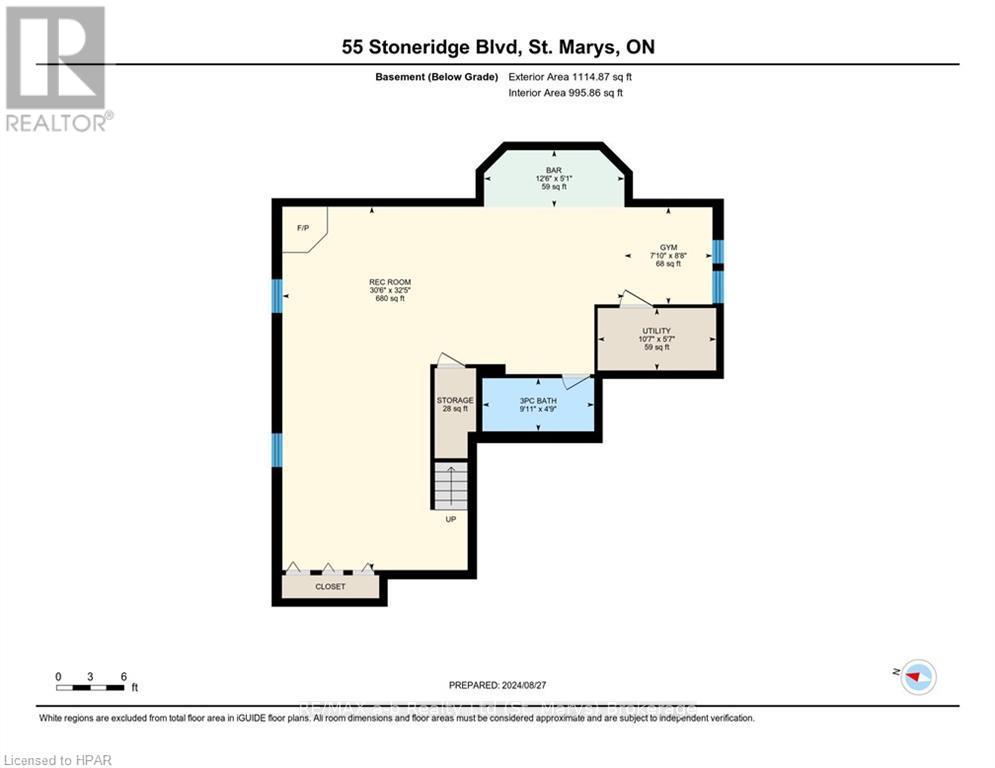55 Stoneridge Boulevard St. Marys, Ontario N4X 1A1
$845,000
Beautiful family home, ready for entertaining or everyday life! The main floor features a spacious eat-in kitchen with a side-by-side refrigerator, a two-tier island, a double-sided fireplace that connects to the living room and a convenient office space. The dining area leads to a backyard oasis, complete with a full-length deck, a heated in-ground pool with new liner, a fully fenced yard, and a hot tub nestled under a charming gazebo. The finished basement provides ample space for a pool table, a cozy TV area, gym area and a bar. The upper level includes three generously sized bedrooms, with the primary bedroom offering a 3-piece ensuite. Enjoy the added comfort of a new furnace and central air installed in 2024. Click on the virtual tour link, view the floor plans, photos, layout and YouTube link and then call your REALTOR® to schedule your private viewing of this great property! (id:44887)
Property Details
| MLS® Number | X10781163 |
| Property Type | Single Family |
| Community Name | St. Marys |
| EquipmentType | Water Heater |
| Features | Lighting |
| ParkingSpaceTotal | 6 |
| PoolType | Inground Pool |
| RentalEquipmentType | Water Heater |
| Structure | Deck |
Building
| BathroomTotal | 4 |
| BedroomsAboveGround | 3 |
| BedroomsTotal | 3 |
| Age | 16 To 30 Years |
| Appliances | Hot Tub, Water Heater, Water Softener, Dishwasher, Dryer, Freezer, Garage Door Opener, Microwave, Stove, Washer, Window Coverings, Refrigerator |
| BasementDevelopment | Finished |
| BasementType | Full (finished) |
| ConstructionStyleAttachment | Detached |
| CoolingType | Central Air Conditioning |
| ExteriorFinish | Vinyl Siding, Brick |
| FireplacePresent | Yes |
| FireplaceTotal | 1 |
| FoundationType | Poured Concrete |
| HalfBathTotal | 1 |
| HeatingFuel | Natural Gas |
| HeatingType | Forced Air |
| StoriesTotal | 2 |
| SizeInterior | 1999.983 - 2499.9795 Sqft |
| Type | House |
| UtilityWater | Municipal Water |
Parking
| Attached Garage | |
| Garage |
Land
| Acreage | No |
| FenceType | Fenced Yard |
| Sewer | Sanitary Sewer |
| SizeDepth | 147 Ft ,9 In |
| SizeFrontage | 53 Ft ,8 In |
| SizeIrregular | 53.7 X 147.8 Ft |
| SizeTotalText | 53.7 X 147.8 Ft|under 1/2 Acre |
| ZoningDescription | R3 |
Rooms
| Level | Type | Length | Width | Dimensions |
|---|---|---|---|---|
| Second Level | Bedroom | 4.29 m | 3.07 m | 4.29 m x 3.07 m |
| Second Level | Bathroom | 1.93 m | 3 m | 1.93 m x 3 m |
| Second Level | Bathroom | 1.49 m | 2.98 m | 1.49 m x 2.98 m |
| Second Level | Primary Bedroom | 5.87 m | 4.8 m | 5.87 m x 4.8 m |
| Second Level | Bedroom | 3.12 m | 4.11 m | 3.12 m x 4.11 m |
| Basement | Bathroom | 3.04 m | 1.45 m | 3.04 m x 1.45 m |
| Basement | Recreational, Games Room | 9.3 m | 9.88 m | 9.3 m x 9.88 m |
| Main Level | Bathroom | 1.43 m | 1.62 m | 1.43 m x 1.62 m |
| Main Level | Eating Area | 4.09 m | 2.69 m | 4.09 m x 2.69 m |
| Main Level | Dining Room | 3.02 m | 3.51 m | 3.02 m x 3.51 m |
| Main Level | Kitchen | 3.48 m | 4.65 m | 3.48 m x 4.65 m |
| Main Level | Living Room | 5.72 m | 5.36 m | 5.72 m x 5.36 m |
Utilities
| Cable | Available |
| Wireless | Available |
| Sewer | Installed |
https://www.realtor.ca/real-estate/27707208/55-stoneridge-boulevard-st-marys-st-marys
Interested?
Contact us for more information
Tristan Dundas
Broker
Branch-194 Queen St.w. Box 2649
St. Marys, Ontario N4X 1A4
Reid Dundas
Broker
Branch-194 Queen St.w. Box 2649
St. Marys, Ontario N4X 1A4

