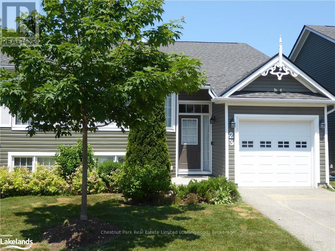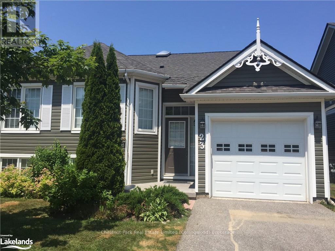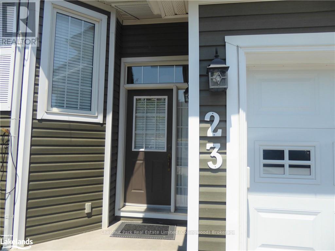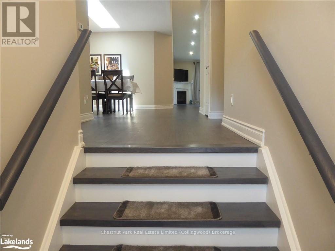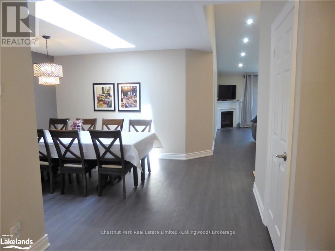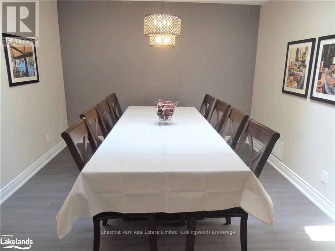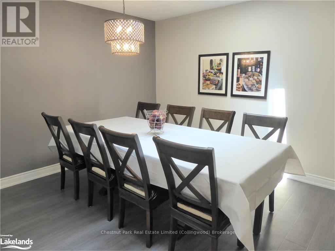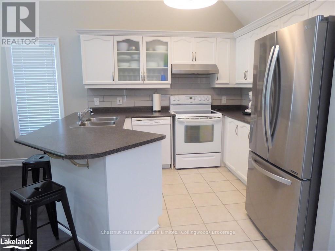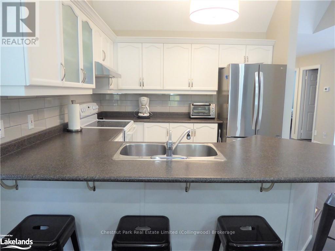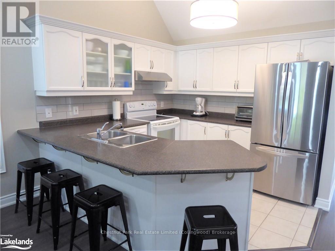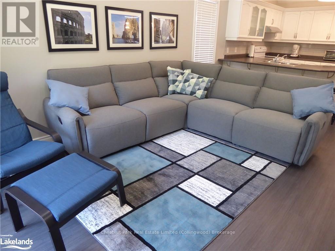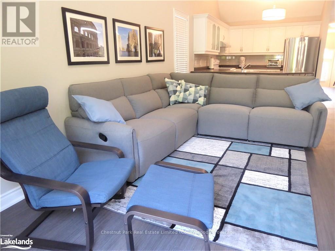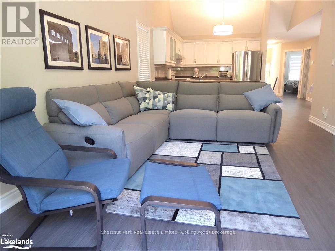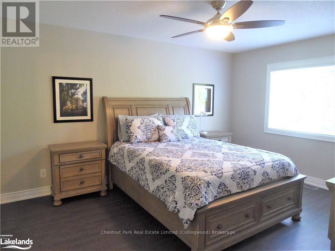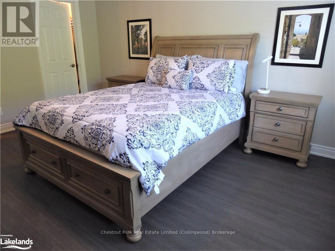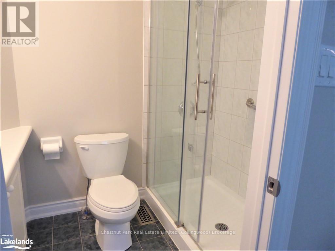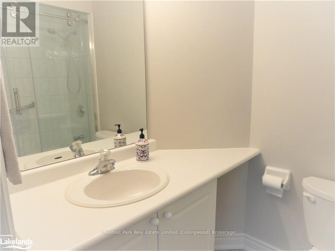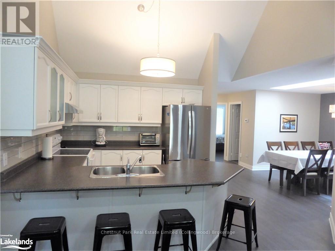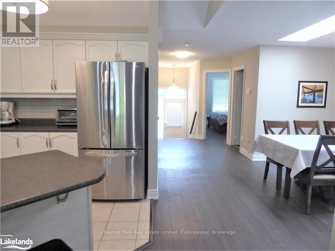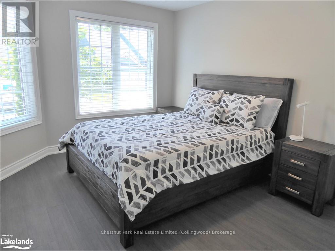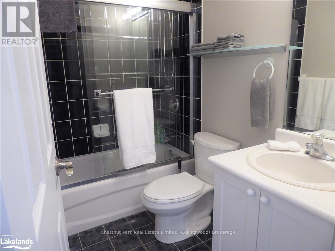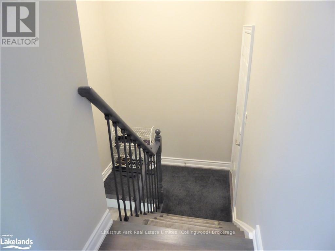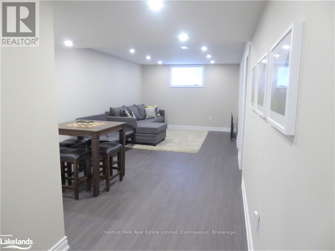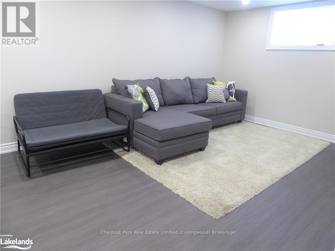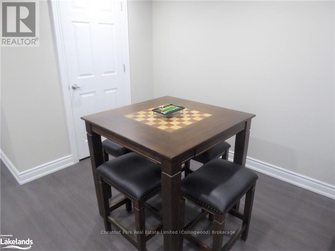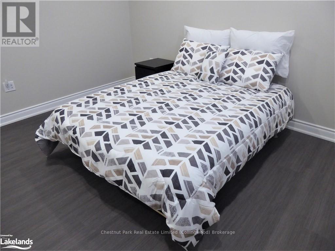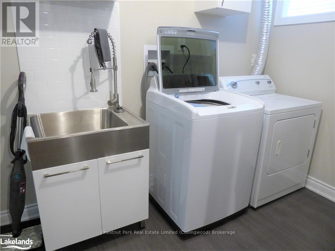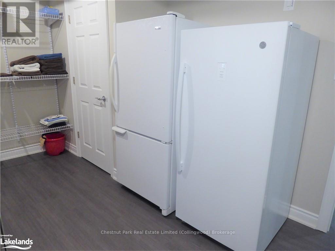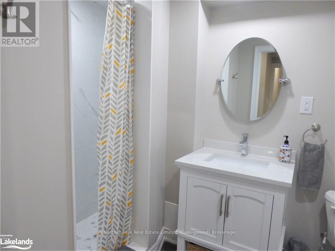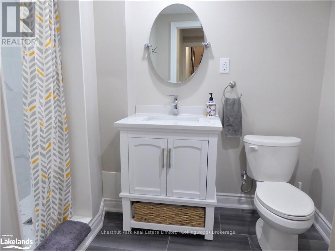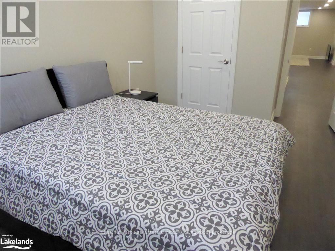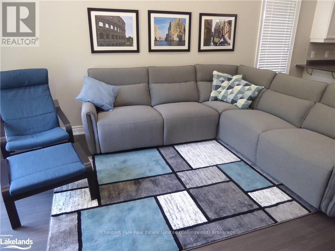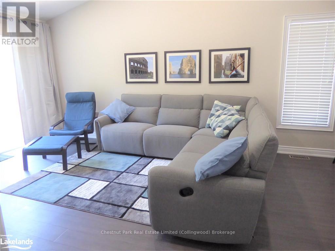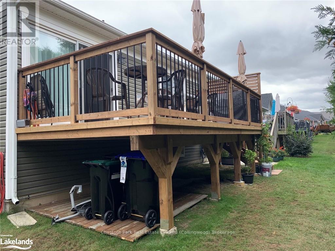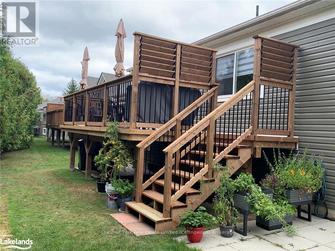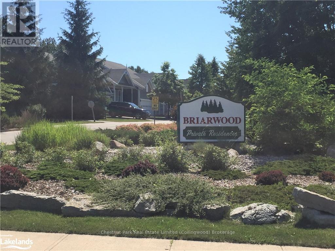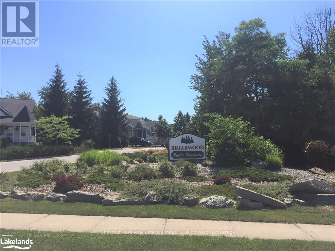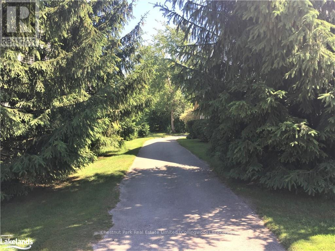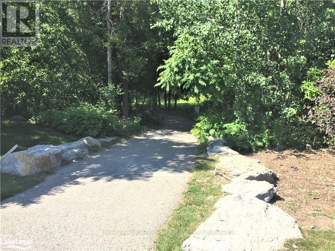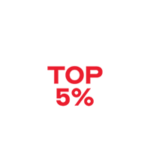23 Green Briar Drive Collingwood, Ontario L9Y 5H9
$13,000 MonthlyInsurance, Common Area Maintenance
ENJOY SKI SEASON IN THE PEACEFUL & PRIVATE LOCATION OF BRIARWOOD MINS TO PRIVATE SKI CLUBS & BLUE MOUNTAIN This spacious tastefully renovated property offers all the comfort you could need to enjoy your Winter home from home getaway. Immaculately presented with open concept Kitchen/Dining/Living Room backing onto greenery with deck and BBQ on lower level. Main floor Master Bed w/-ensuite and a further bright bedroom and 4PC bathroom. Large Rec Room w/games table and 2 Bedrooms w/upgraded bathroom & oversized shower complete the living space downstairs. Garage w/inside entry is a bonus on those cold snowy days. Enjoy the plentiful supply of outdoor activities right on your doorstep. Serene walking trails within the Briarwood development. Blue Mountain/Village at Blue plus all the private ski clubs are only a few minutes drive away. Boutique shopping & fine dining in Collingwood or Blue Mountain Village. Sample the abundance of seasonal activities this 4 Season area has to offer. Absolutely no pets due to allergies/No smoking (id:44887)
Property Details
| MLS® Number | S10896144 |
| Property Type | Single Family |
| Community Name | Collingwood |
| AmenitiesNearBy | Hospital |
| CommunityFeatures | Pet Restrictions |
| EquipmentType | Water Heater |
| Features | Wooded Area, Backs On Greenbelt, Flat Site, Dry, Level |
| ParkingSpaceTotal | 2 |
| RentalEquipmentType | Water Heater |
| Structure | Deck |
Building
| BathroomTotal | 3 |
| BedroomsAboveGround | 4 |
| BedroomsTotal | 4 |
| Amenities | Visitor Parking |
| Appliances | Dishwasher, Dryer, Furniture, Microwave, Refrigerator, Stove, Washer, Window Coverings |
| ArchitecturalStyle | Bungalow |
| BasementDevelopment | Finished |
| BasementType | Full (finished) |
| CoolingType | Central Air Conditioning |
| ExteriorFinish | Vinyl Siding |
| FireProtection | Smoke Detectors |
| FireplacePresent | Yes |
| FireplaceTotal | 1 |
| FoundationType | Block |
| HeatingFuel | Natural Gas |
| HeatingType | Forced Air |
| StoriesTotal | 1 |
| SizeInterior | 2249.9813 - 2498.9796 Sqft |
| Type | Row / Townhouse |
| UtilityWater | Municipal Water |
Parking
| Attached Garage |
Land
| Acreage | No |
| LandAmenities | Hospital |
| SizeTotalText | Under 1/2 Acre |
| ZoningDescription | R3-32 |
Rooms
| Level | Type | Length | Width | Dimensions |
|---|---|---|---|---|
| Basement | Recreational, Games Room | 3.58 m | 7.14 m | 3.58 m x 7.14 m |
| Basement | Bedroom | 3.61 m | 3.73 m | 3.61 m x 3.73 m |
| Basement | Bedroom | 2.95 m | 4.47 m | 2.95 m x 4.47 m |
| Basement | Laundry Room | 3.56 m | 4.42 m | 3.56 m x 4.42 m |
| Main Level | Kitchen | 4.37 m | 4.06 m | 4.37 m x 4.06 m |
| Main Level | Dining Room | 4.57 m | 3.35 m | 4.57 m x 3.35 m |
| Main Level | Primary Bedroom | 4.55 m | 3.73 m | 4.55 m x 3.73 m |
| Main Level | Bedroom | 4.32 m | 3.1 m | 4.32 m x 3.1 m |
| Main Level | Living Room | 4.62 m | 3.78 m | 4.62 m x 3.78 m |
Utilities
| Cable | Installed |
| Wireless | Available |
https://www.realtor.ca/real-estate/27707162/23-green-briar-drive-collingwood-collingwood
Interested?
Contact us for more information
Vanessa Burgess - Mason
Salesperson
393 First Street, Suite 100
Collingwood, Ontario L9Y 1B3

