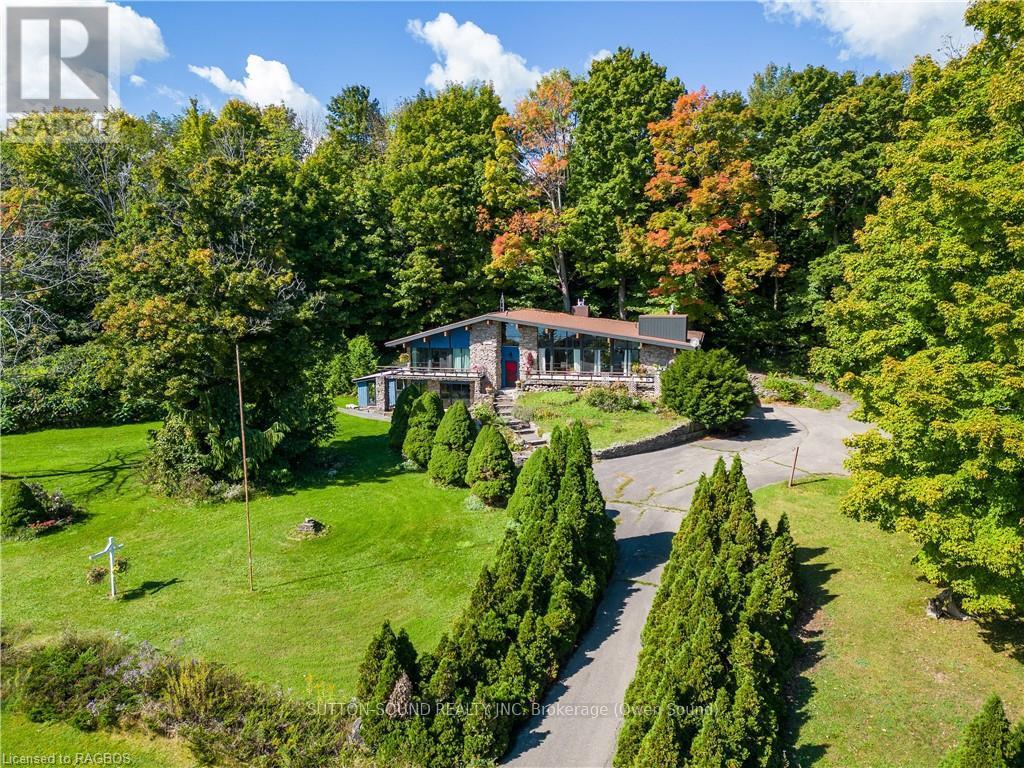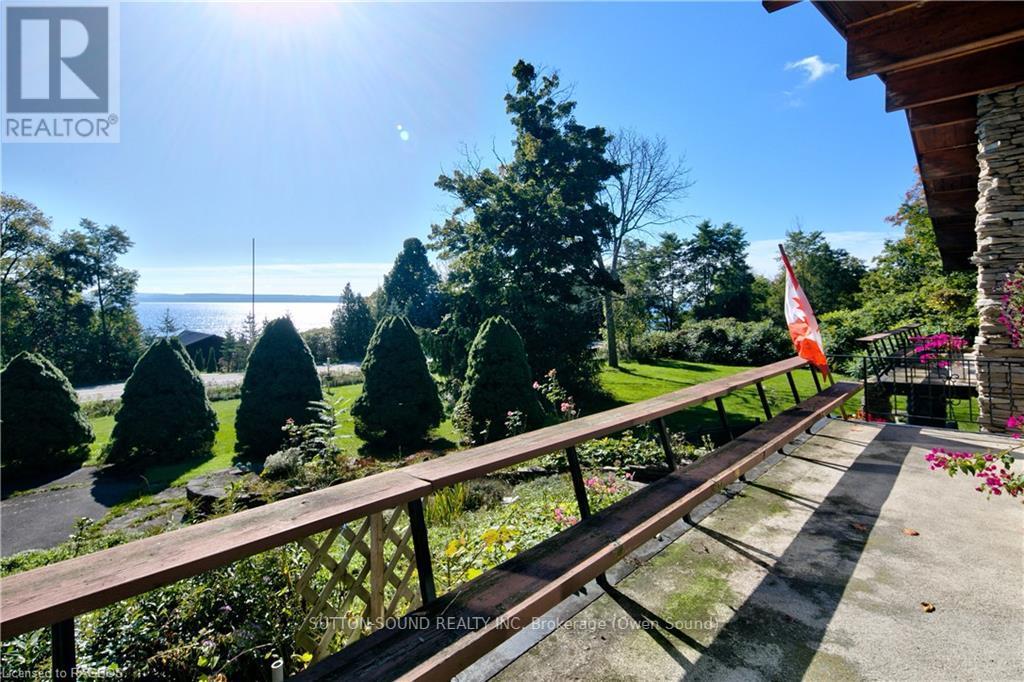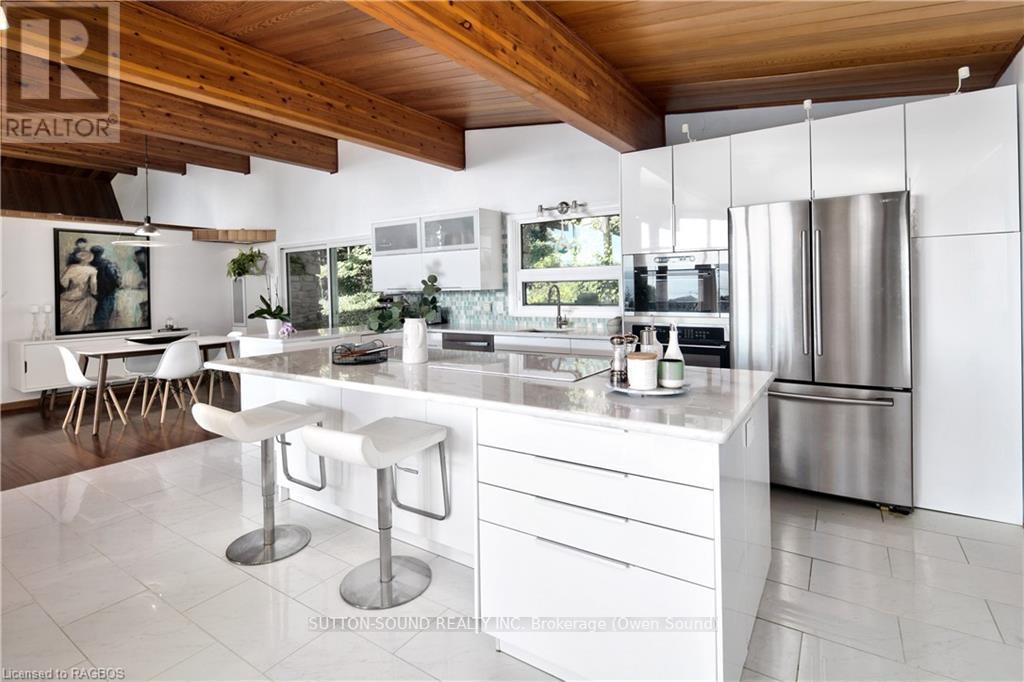505424 Grey Road 1 Georgian Bluffs, Ontario N0H 1S0
$1,050,000
ARCHITECTURAL MASTERPIECE WITH VAST WATERVIEWS! The field-stone exterior, stunning lines of the cathedral ceiling made of BC cedar and a plethora of windows with expansive views of Georgian Bay.....this 3 bed, 5 bath raised bungalow is truly unique. The stone feature wall in the living room, stone fireplace in family room and 7 glass sliding doors blend the outdoor environment with the home. Incredible views from primary bedroom with direct access to wrap around deck. New custom kitchen with open concept is sure to impress. The lower level offers another entertainment area with wet bar and walk out, a 4 season sunroom, attached garage, workshop and more storage. This home has multi-zone heating and a Generac generator for convenience. Built by it's original owners who commissioned an architect to create a once in a lifetime home, taking 5 years to reach perfection. Book your showing to see 'The Kemstone II'. Please click the multimedia button for an immersive video tour (id:44887)
Property Details
| MLS® Number | X11822980 |
| Property Type | Single Family |
| Community Name | Rural Georgian Bluffs |
| Features | Backs On Greenbelt, Atrium/sunroom |
| ParkingSpaceTotal | 14 |
| Structure | Workshop |
| ViewType | View Of Water, Lake View |
Building
| BathroomTotal | 5 |
| BedroomsAboveGround | 3 |
| BedroomsTotal | 3 |
| Amenities | Fireplace(s), Separate Heating Controls |
| Appliances | Dishwasher, Dryer, Oven, Range, Refrigerator, Stove, Washer |
| ArchitecturalStyle | Raised Bungalow |
| BasementDevelopment | Finished |
| BasementFeatures | Walk Out |
| BasementType | N/a (finished) |
| ConstructionStyleAttachment | Detached |
| CoolingType | Central Air Conditioning |
| ExteriorFinish | Wood, Stone |
| FireplacePresent | Yes |
| FireplaceTotal | 1 |
| FoundationType | Poured Concrete |
| HalfBathTotal | 2 |
| HeatingFuel | Propane |
| HeatingType | Forced Air |
| StoriesTotal | 1 |
| SizeInterior | 2999.975 - 3499.9705 Sqft |
| Type | House |
Parking
| Attached Garage |
Land
| Acreage | No |
| Sewer | Septic System |
| SizeFrontage | 250.71 M |
| SizeIrregular | 250.7 X 226 Acre |
| SizeTotalText | 250.7 X 226 Acre|1/2 - 1.99 Acres |
| ZoningDescription | Sr & Ep |
Rooms
| Level | Type | Length | Width | Dimensions |
|---|---|---|---|---|
| Lower Level | Recreational, Games Room | 7.34 m | 5.05 m | 7.34 m x 5.05 m |
| Lower Level | Sunroom | 5.18 m | 3.81 m | 5.18 m x 3.81 m |
| Main Level | Primary Bedroom | 4.52 m | 4.9 m | 4.52 m x 4.9 m |
| Main Level | Bathroom | 4.52 m | 1.65 m | 4.52 m x 1.65 m |
| Main Level | Bathroom | 2.34 m | 1.7 m | 2.34 m x 1.7 m |
| Main Level | Bedroom | 3.86 m | 3.51 m | 3.86 m x 3.51 m |
| Main Level | Bedroom | 3.89 m | 3.51 m | 3.89 m x 3.51 m |
| Main Level | Dining Room | 3.94 m | 3.3 m | 3.94 m x 3.3 m |
| Main Level | Family Room | 5.21 m | 6.4 m | 5.21 m x 6.4 m |
| Main Level | Kitchen | 3.94 m | 5.33 m | 3.94 m x 5.33 m |
| Main Level | Laundry Room | 2.18 m | 1.52 m | 2.18 m x 1.52 m |
| Main Level | Living Room | 3.78 m | 4.27 m | 3.78 m x 4.27 m |
https://www.realtor.ca/real-estate/27706147/505424-grey-road-1-georgian-bluffs-rural-georgian-bluffs
Interested?
Contact us for more information
Ann Milne
Broker
1077 2nd Avenue East, Suite A
Owen Sound, Ontario N4K 2H8
Chris Wynn
Broker
1077 2nd Avenue East, Suite A
Owen Sound, Ontario N4K 2H8















































