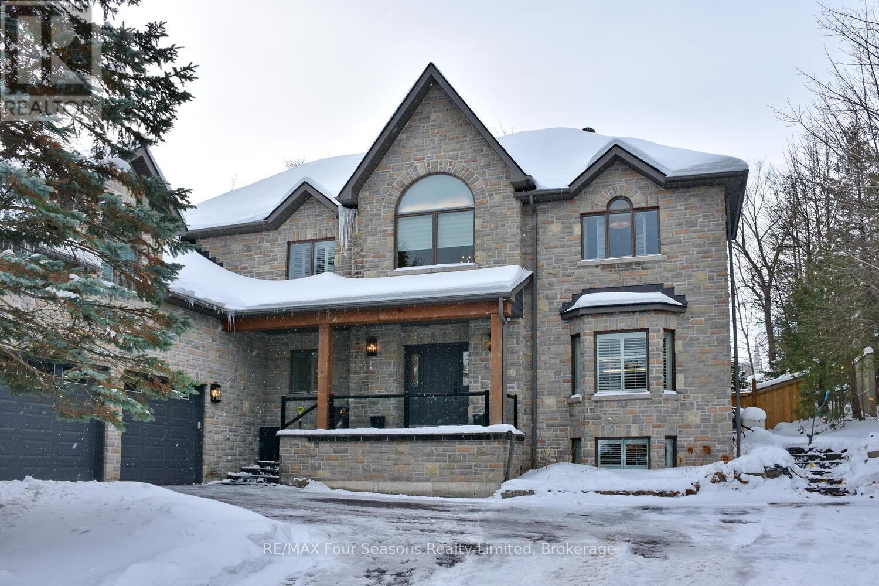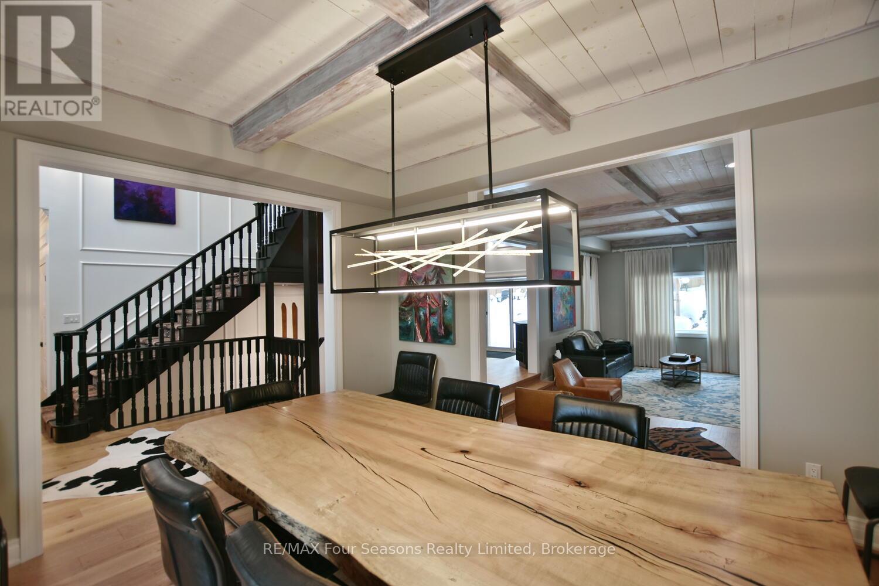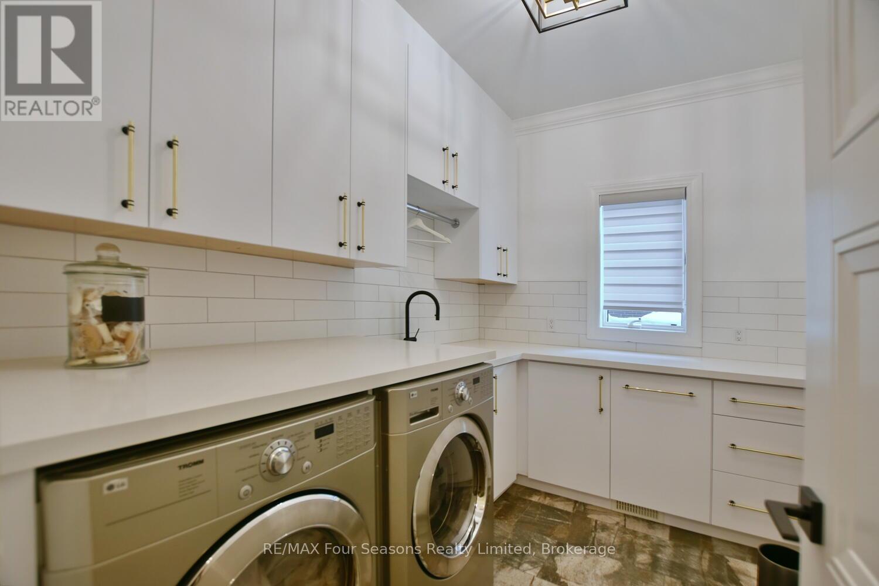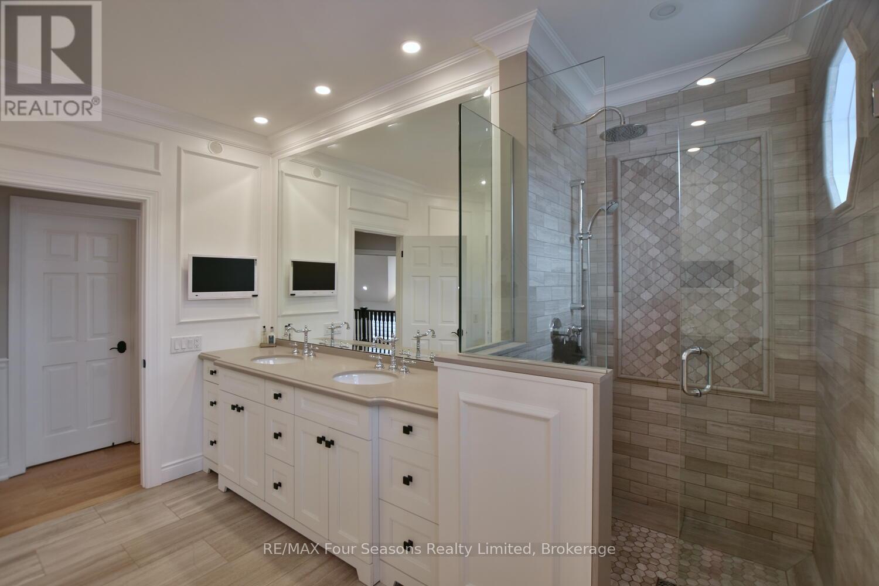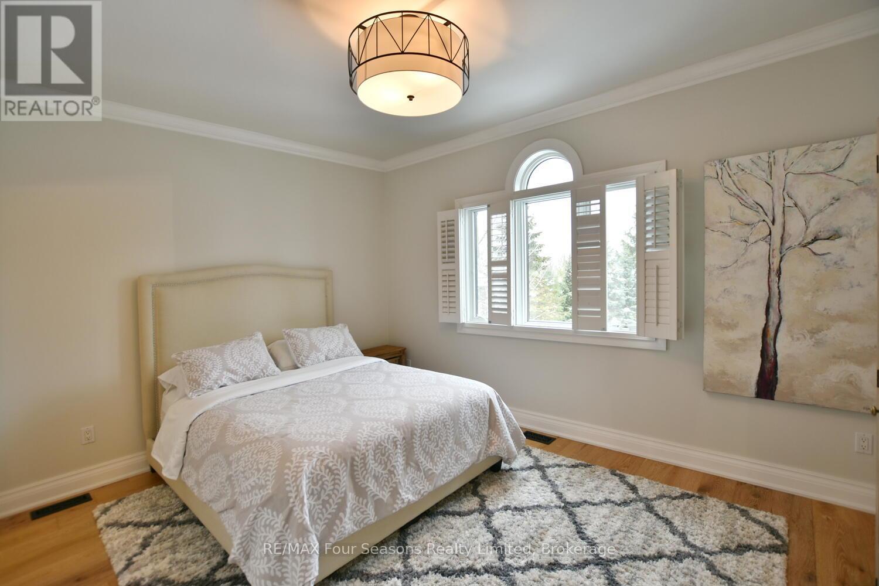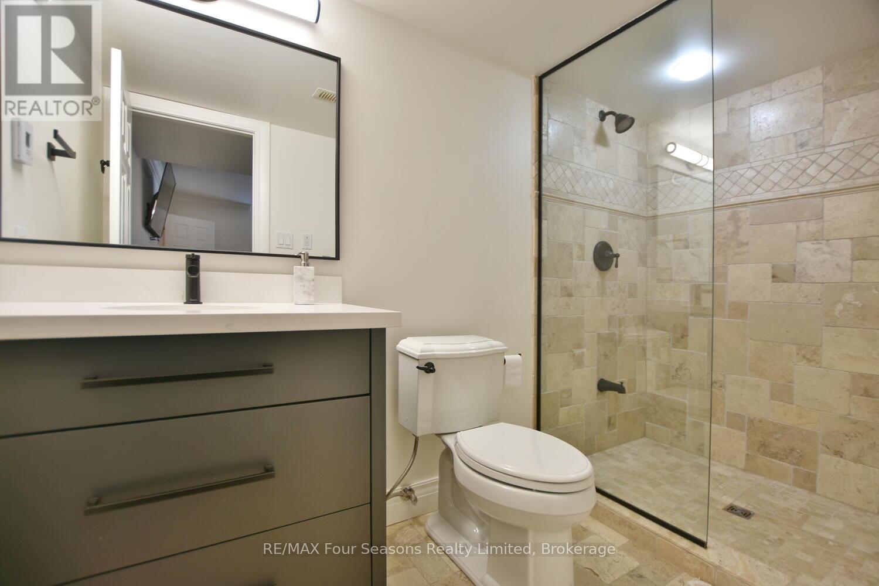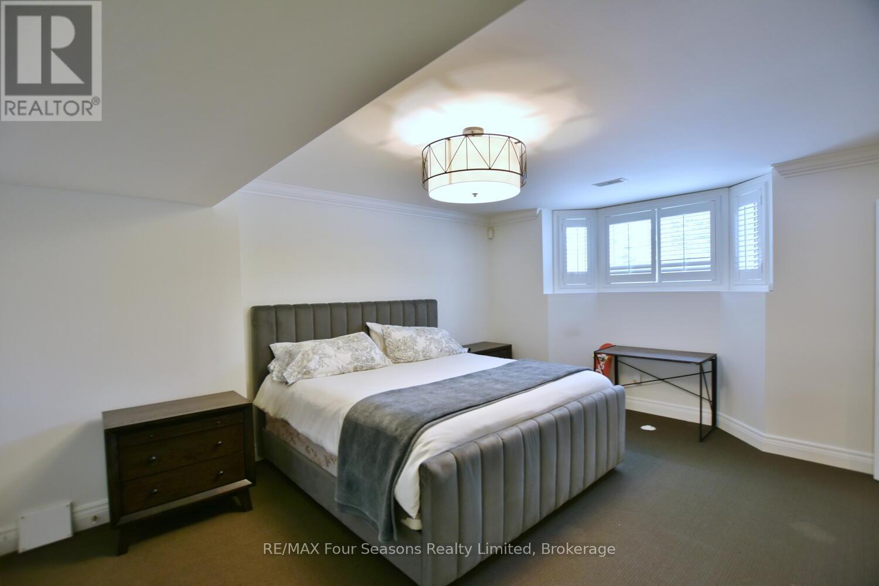129 Blueski George Crescent Blue Mountains, Ontario L9Y 0S9
$37,500 Unknown
SEASONAL LEASE. Nestled in the esteemed Nipissing Ridge community, renowned for its upscale homes and prime location near Georgian Bay and the Escarpment, this stunning 5,400 sq. ft. two-storey residence has been meticulously updated and boasts an array of impressive features. With 4 bedrooms, 4.5 bathrooms, and ample living space, this property is ideal as a full-time residence or a luxurious weekend retreat. Upon entering, you're greeted by soaring ceilings, elegant wainscoting, and a grand staircase that exudes sophistication. The kitchen, designed to inspire, features double-height ceilings, abundant natural light, two sinks, a spacious island, and top-of-the-line appliances. The primary suite is a private haven, offering two walk-in closets, a spa-like ensuite, and a cozy gas fireplace. The fully finished lower level is an entertainers dream, complete with a massive recreation room equipped for media, a wet bar, and additional storage. A spacious guest suite with an ensuite, a utility room, and even more storage complete this level. Perfectly situated just minutes from Alpine and Craigleith Ski Clubs, Blue Mountain, and a short drive to Collingwood, this home offers unparalleled access to year-round activities. Enjoy a stroll to Northwinds Beach or explore the Georgian Trail right from your doorstep. Experience the perfect blend of luxury, comfort, and convenience in this exceptional Nipissing Ridge home. (id:44887)
Property Details
| MLS® Number | X11889591 |
| Property Type | Single Family |
| Community Name | Blue Mountains |
| Features | Sump Pump |
| ParkingSpaceTotal | 4 |
Building
| BathroomTotal | 5 |
| BedroomsAboveGround | 3 |
| BedroomsBelowGround | 1 |
| BedroomsTotal | 4 |
| Appliances | Central Vacuum, Garburator, Intercom |
| BasementType | Full |
| ConstructionStyleAttachment | Detached |
| CoolingType | Central Air Conditioning, Air Exchanger |
| ExteriorFinish | Stone, Wood |
| FireplacePresent | Yes |
| FireplaceTotal | 4 |
| FlooringType | Hardwood |
| FoundationType | Block |
| HalfBathTotal | 1 |
| HeatingFuel | Natural Gas |
| HeatingType | Forced Air |
| StoriesTotal | 2 |
| SizeInterior | 3499.9705 - 4999.958 Sqft |
| Type | House |
| UtilityWater | Municipal Water |
Parking
| Attached Garage |
Land
| Acreage | No |
| Sewer | Sanitary Sewer |
| SizeDepth | 162 Ft |
| SizeFrontage | 86 Ft ,2 In |
| SizeIrregular | 86.2 X 162 Ft |
| SizeTotalText | 86.2 X 162 Ft |
Rooms
| Level | Type | Length | Width | Dimensions |
|---|---|---|---|---|
| Second Level | Primary Bedroom | 5.74 m | 4.24 m | 5.74 m x 4.24 m |
| Second Level | Exercise Room | 7.98 m | 3.78 m | 7.98 m x 3.78 m |
| Second Level | Bedroom | 3.33 m | 4.47 m | 3.33 m x 4.47 m |
| Second Level | Bedroom | 3.53 m | 4.27 m | 3.53 m x 4.27 m |
| Lower Level | Bedroom | 5.08 m | 4.29 m | 5.08 m x 4.29 m |
| Lower Level | Recreational, Games Room | 8.86 m | 6.65 m | 8.86 m x 6.65 m |
| Main Level | Kitchen | 5.38 m | 6.58 m | 5.38 m x 6.58 m |
| Main Level | Dining Room | 3.61 m | 4.5 m | 3.61 m x 4.5 m |
| Main Level | Living Room | 6.96 m | 4.24 m | 6.96 m x 4.24 m |
| Main Level | Office | 3.2 m | 3.05 m | 3.2 m x 3.05 m |
| Main Level | Laundry Room | 2.29 m | 3.05 m | 2.29 m x 3.05 m |
Interested?
Contact us for more information
Kate Veer
Salesperson
67 First St.
Collingwood, Ontario L9Y 1A2
Cori Woolley
Salesperson
67 First St.
Collingwood, Ontario L9Y 1A2

