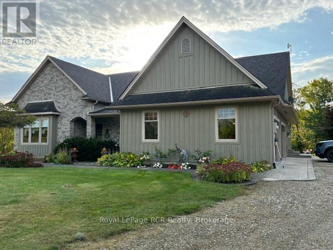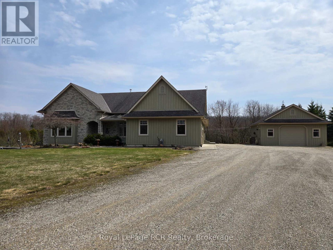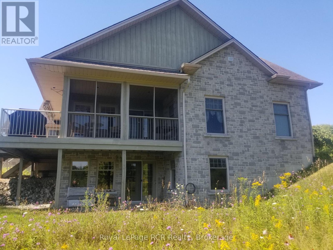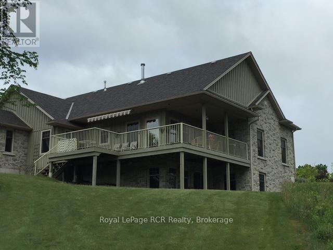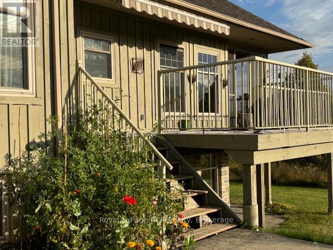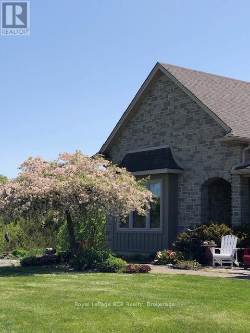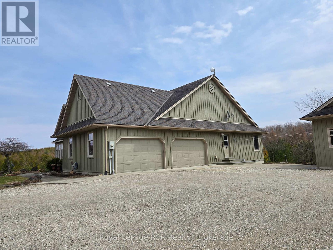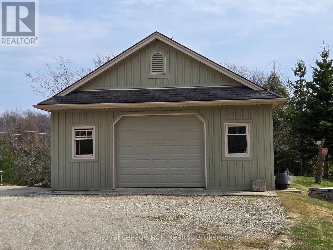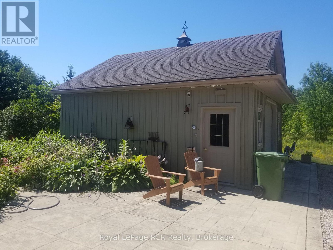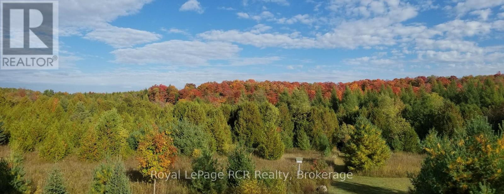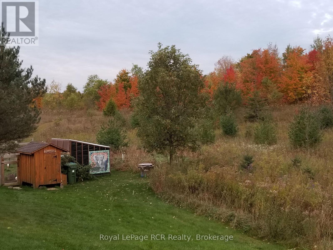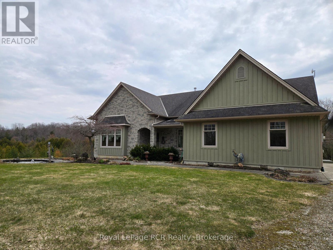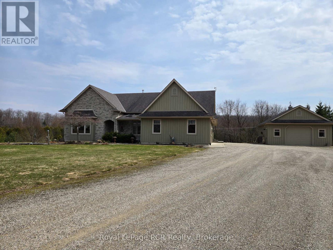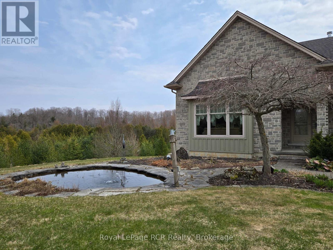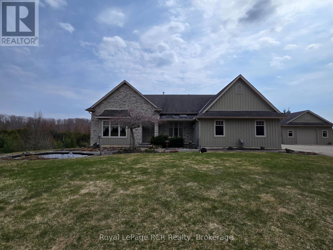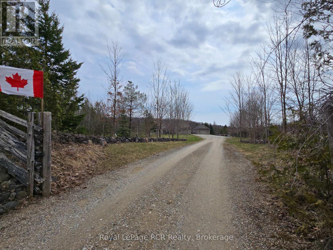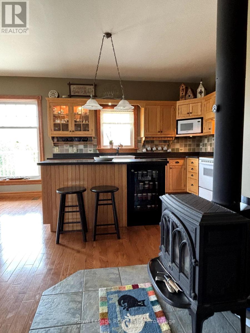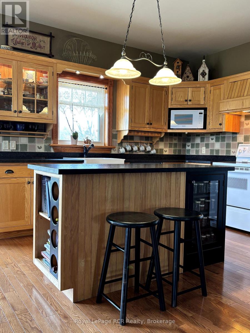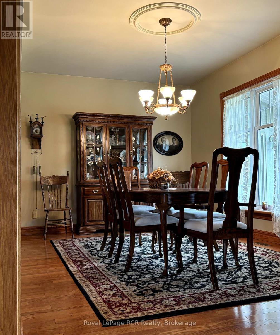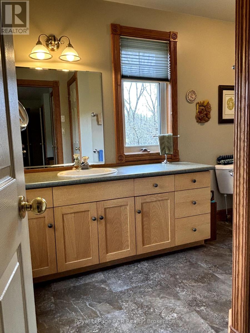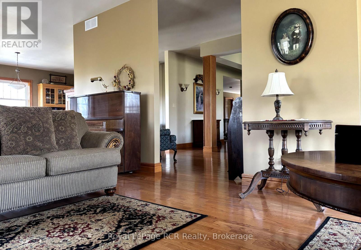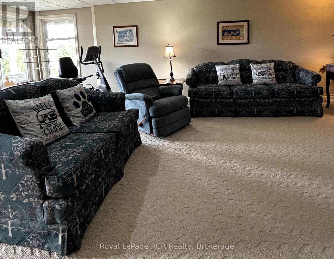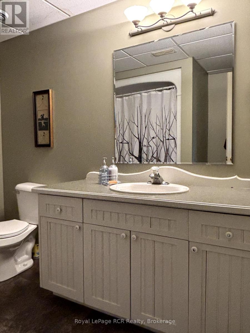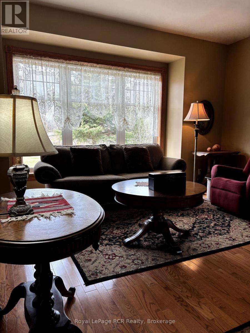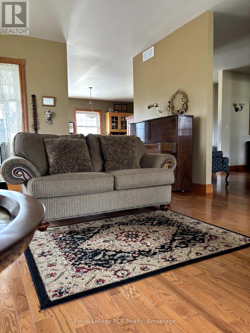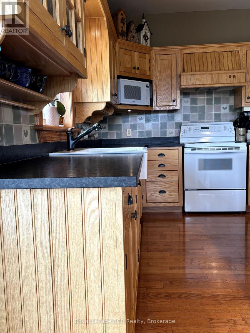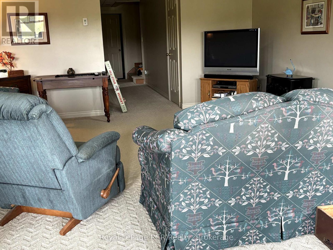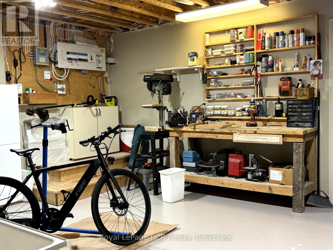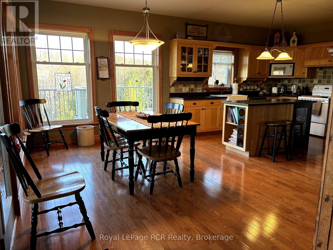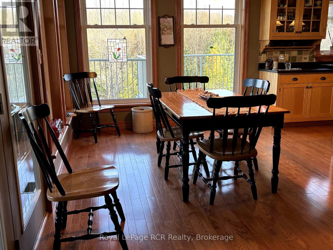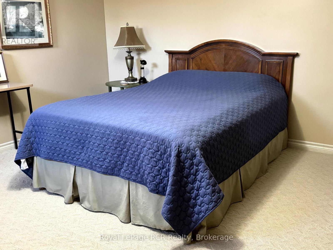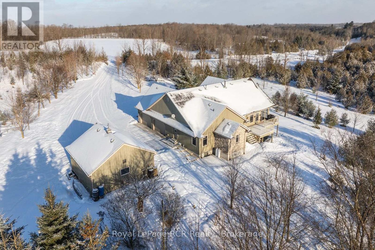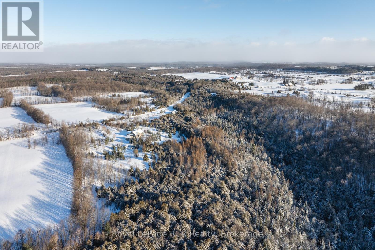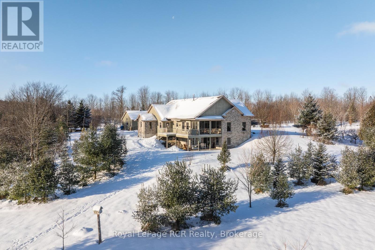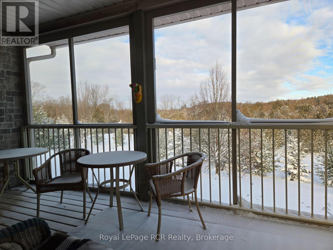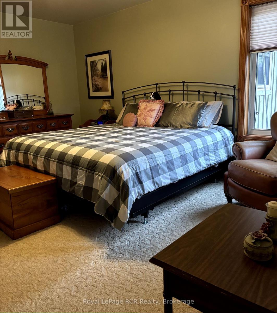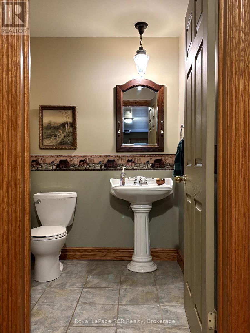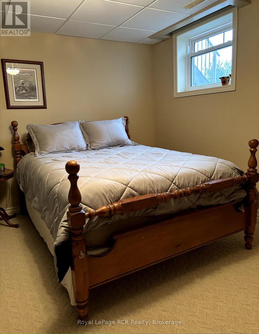243392 Southgate Rd 24 Road Southgate, Ontario N0G 1R0
$1,700,000
Introducing your Country Home: A perfect blend of comfort and convenience. Nestled in rolling hills where deer and wild turkey enjoy wandering along the groomed trails next to the stream and beyond. Described as a "green" home, the geothermal heating provides warmth in the winter and cool in the summer. The large eat-in kitchen with custom made shaker cabinets is adjacent to a screened-in porch and deck for extra dining pleasure while viewing the aptly named, "Crimson Ridge". Oak hardwood floors and trim ties the spacious living room and dining room together. The washer and dryer are located by the exterior door to allow hanging the wash on the clothesline. There are four spacious bedrooms - two on the main floor. A 3-piece ensuite bathroom and a 2-piece powder room complete this floor . In the fully finished downstairs, you'll find two bedrooms which offer ample space for family or guests. You'll find a flexible living space that can accommodate a home office, entertainment area, gym, or a place for DIY projects, hobbies, or art studio with ample storage. Outdoors, there's a hen house with a large fenced yard. Chickens are available. Also on this beautiful property is a small maple syrup making set-up, and beehives belonging to a nearby beekeeper. Wild black raspberries, grapes, and currants in the meadow make great jams and jellies. Golfing, camping, hiking, skiing nearby. An over-sized garage holds two vehicles and the extra bonus of a detached garage will house all the "toys". **EXTRAS** Detached garage, Chicken Coop and fencing, work bench in utility room. Lily & goldfish pond and accessories. (id:44887)
Property Details
| MLS® Number | X11892547 |
| Property Type | Single Family |
| Community Name | Southgate |
| AmenitiesNearBy | Park |
| CommunityFeatures | Community Centre |
| Features | Rolling, Lane, Lighting |
| ParkingSpaceTotal | 15 |
Building
| BathroomTotal | 3 |
| BedroomsAboveGround | 2 |
| BedroomsBelowGround | 2 |
| BedroomsTotal | 4 |
| Age | 16 To 30 Years |
| Amenities | Fireplace(s) |
| Appliances | Water Softener, Water Heater - Tankless, Dishwasher, Dryer, Microwave, Washer, Refrigerator |
| ArchitecturalStyle | Bungalow |
| BasementDevelopment | Finished |
| BasementFeatures | Separate Entrance, Walk Out |
| BasementType | N/a (finished) |
| ConstructionStyleAttachment | Detached |
| CoolingType | Central Air Conditioning, Air Exchanger |
| ExteriorFinish | Wood, Stone |
| FireplacePresent | Yes |
| FireplaceTotal | 1 |
| FoundationType | Concrete |
| HalfBathTotal | 1 |
| HeatingType | Forced Air |
| StoriesTotal | 1 |
| SizeInterior | 1500 - 2000 Sqft |
| Type | House |
| UtilityWater | Drilled Well |
Parking
| Attached Garage |
Land
| Acreage | Yes |
| LandAmenities | Park |
| LandscapeFeatures | Landscaped |
| Sewer | Septic System |
| SizeIrregular | 1530 X 866 Acre |
| SizeTotalText | 1530 X 866 Acre|25 - 50 Acres |
| SurfaceWater | River/stream |
Rooms
| Level | Type | Length | Width | Dimensions |
|---|---|---|---|---|
| Lower Level | Other | 15.4 m | 2.499 m | 15.4 m x 2.499 m |
| Lower Level | Bedroom 4 | 4.297 m | 10.11 m | 4.297 m x 10.11 m |
| Lower Level | Family Room | 6.858 m | 5.029 m | 6.858 m x 5.029 m |
| Lower Level | Games Room | 2.167 m | 5.577 m | 2.167 m x 5.577 m |
| Lower Level | Bedroom 3 | 4.297 m | 3.081 m | 4.297 m x 3.081 m |
| Lower Level | Utility Room | 5.394 m | 4.389 m | 5.394 m x 4.389 m |
| Main Level | Kitchen | 3.535 m | 3.078 m | 3.535 m x 3.078 m |
| Main Level | Eating Area | 3.29 m | 4.785 m | 3.29 m x 4.785 m |
| Main Level | Dining Room | 4.389 m | 3.535 m | 4.389 m x 3.535 m |
| Main Level | Living Room | 4.145 m | 6.705 m | 4.145 m x 6.705 m |
| Main Level | Bedroom | 3.962 m | 4.572 m | 3.962 m x 4.572 m |
| Main Level | Bedroom 2 | 4.236 m | 3.962 m | 4.236 m x 3.962 m |
https://www.realtor.ca/real-estate/27737120/243392-southgate-rd-24-road-southgate-southgate
Interested?
Contact us for more information
Jane Anne Varey
Salesperson
425 10th St,
Hanover, N4N 1P8

