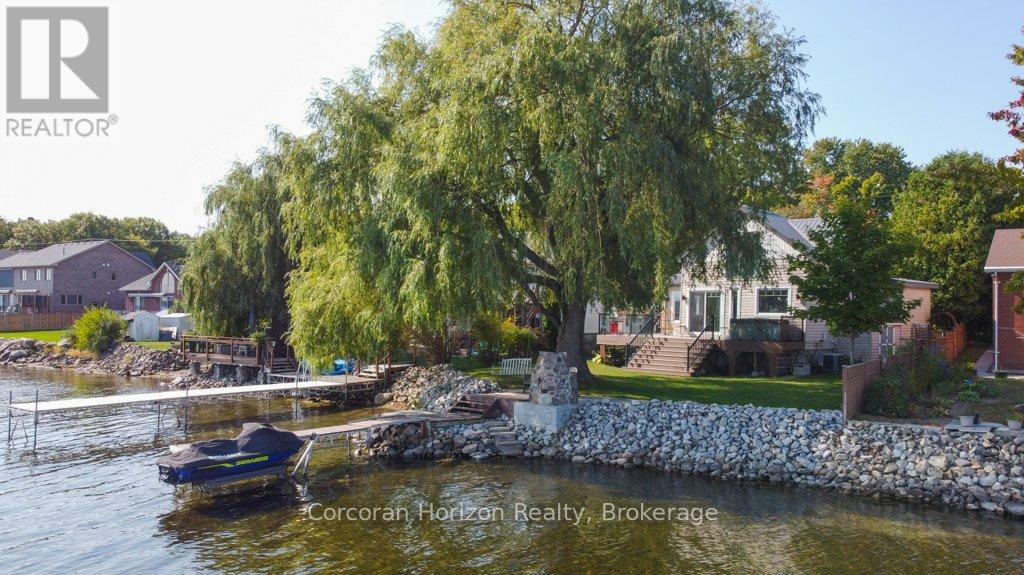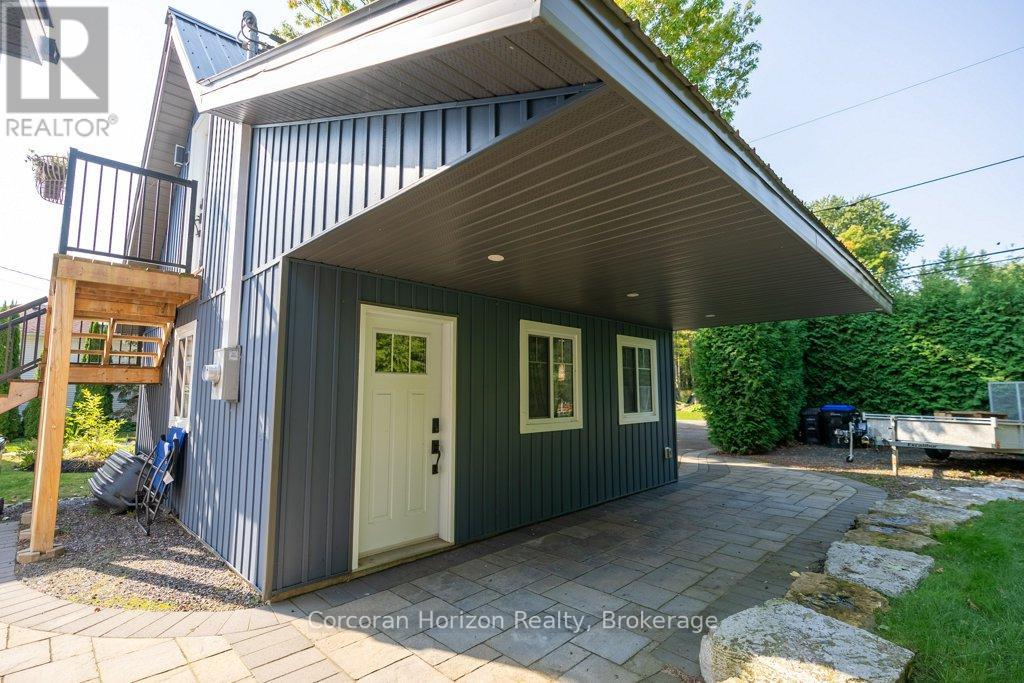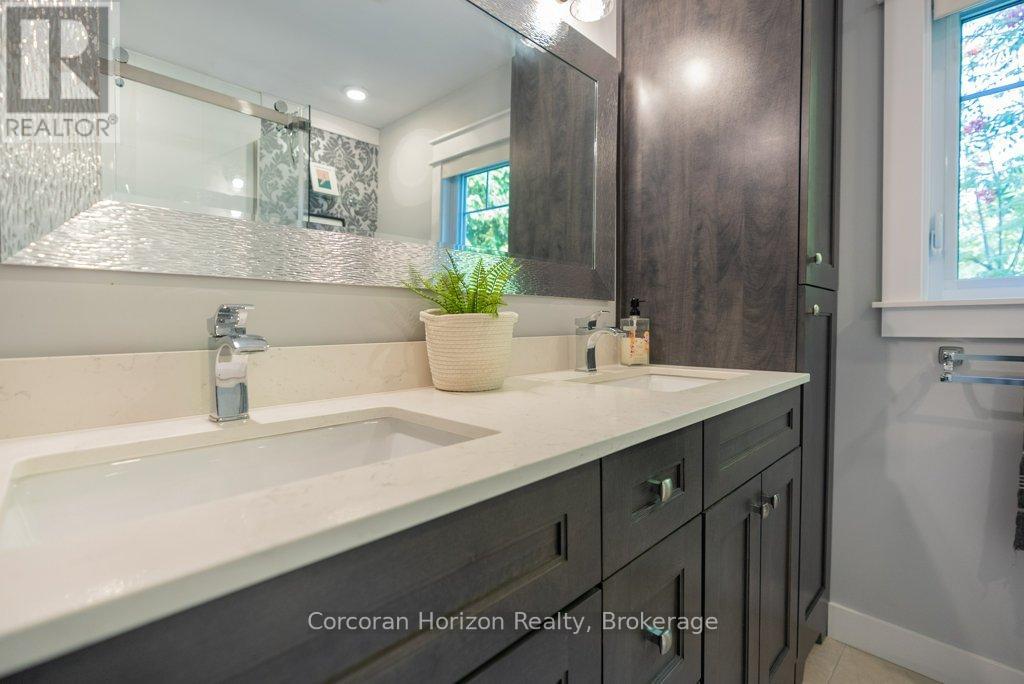280 Robins Point Road Tay, Ontario L0K 2A0
$1,598,000
Nestled in the highly desired area of Victoria Harbour, Tay, 280 Robins Point Rd is a beautifully renovated 3-bedroom, 2-bathroom home that offers 68 ft of stunning waterfront. This charming residence also includes a separate garage with finished space above, providing endless potential. The renovated garage features an epoxy floor and a heater, perfect for year-round use. Inside, the home has been updated from top to bottom. The main floor features a spacious foyer that flows into an open-concept living, dining, and kitchen area, creating a bright and airy atmosphere. Upgraded flooring runs throughout, complementing two well-sized bedrooms, a modern 4-piece bathroom, and a convenient laundry room. The kitchen is a true highlight, boasting granite countertops, stainless steel appliances, ample cabinetry, and a large window overlooking the water. The centerpiece is a waterfall-edge island with seating. The cozy living room is complete with an electric fireplace and glass sliding doors leading to a large back deck, perfect for enjoying your morning coffee with a serene waterfront view. Upstairs, the finished attic space is currently used as a bedroom and features charming exposed beams, its own updated 3-piece bathroom, and glass double doors that open up to a breathtaking view of the water. Outside, the property is a true waterfront haven. The expansive yard is accented by a majestic willow tree, a dock, a stone fireplace, and a composite deck with storage underneath for convenience. This is lakeside living at its finest! Book your showing today! (id:44887)
Property Details
| MLS® Number | S11894905 |
| Property Type | Single Family |
| Community Name | Victoria Harbour |
| ParkingSpaceTotal | 8 |
| Structure | Deck, Dock |
| ViewType | Direct Water View, Unobstructed Water View |
| WaterFrontType | Waterfront |
Building
| BathroomTotal | 2 |
| BedroomsAboveGround | 3 |
| BedroomsTotal | 3 |
| Amenities | Fireplace(s) |
| BasementDevelopment | Unfinished |
| BasementType | Partial (unfinished) |
| ConstructionStyleAttachment | Detached |
| CoolingType | Central Air Conditioning |
| ExteriorFinish | Vinyl Siding |
| FoundationType | Block |
| HeatingFuel | Natural Gas |
| HeatingType | Forced Air |
| StoriesTotal | 2 |
| Type | House |
| UtilityWater | Municipal Water |
Parking
| Detached Garage |
Land
| AccessType | Private Docking |
| Acreage | No |
| Sewer | Sanitary Sewer |
| SizeDepth | 103 Ft |
| SizeFrontage | 68 Ft ,9 In |
| SizeIrregular | 68.81 X 103 Ft |
| SizeTotalText | 68.81 X 103 Ft|under 1/2 Acre |
| ZoningDescription | Rs |
Rooms
| Level | Type | Length | Width | Dimensions |
|---|---|---|---|---|
| Second Level | Bathroom | Measurements not available | ||
| Second Level | Bedroom | 3.12 m | 5.94 m | 3.12 m x 5.94 m |
| Main Level | Bathroom | Measurements not available | ||
| Main Level | Bedroom | 3.17 m | 3.48 m | 3.17 m x 3.48 m |
| Main Level | Foyer | 2.57 m | 2.34 m | 2.57 m x 2.34 m |
| Main Level | Kitchen | 3.48 m | 5.97 m | 3.48 m x 5.97 m |
| Main Level | Laundry Room | 2.57 m | 1.47 m | 2.57 m x 1.47 m |
| Main Level | Living Room | 2.41 m | 5.97 m | 2.41 m x 5.97 m |
| Main Level | Primary Bedroom | 3.25 m | 3.51 m | 3.25 m x 3.51 m |
Interested?
Contact us for more information
Jeffrey Braun
Salesperson
117 Port Severn Road
Port Severn, Ontario L0K 1S0
John Joseph Mitchell
Salesperson
117 Port Severn Road
Port Severn, Ontario L0K 1S0

































