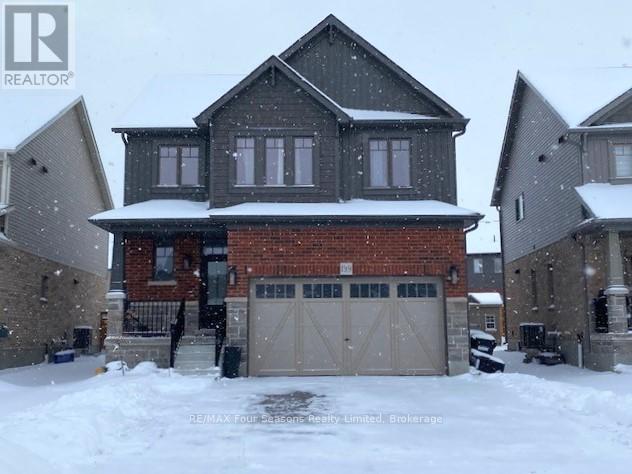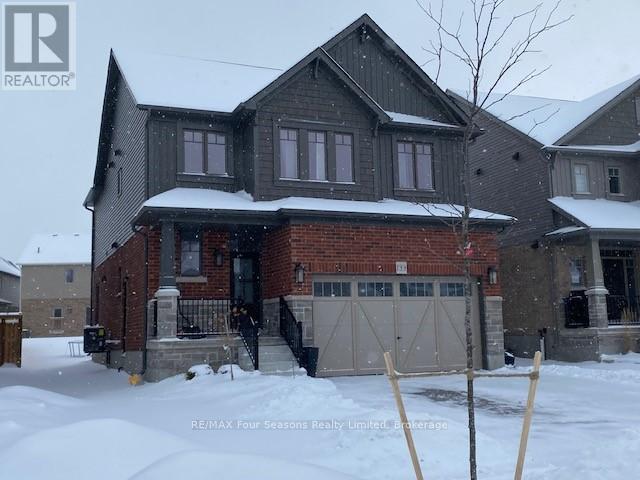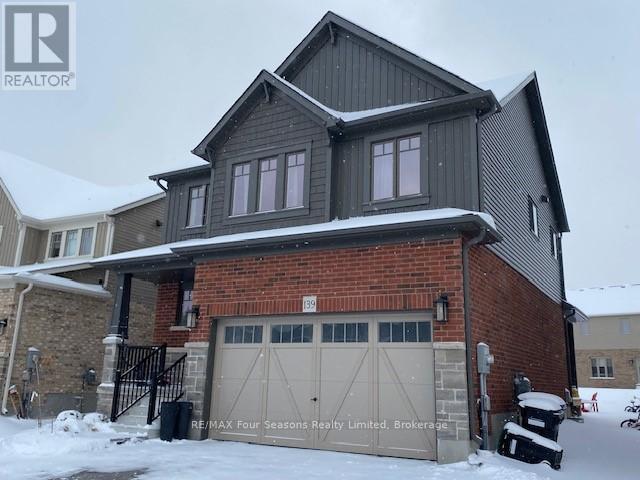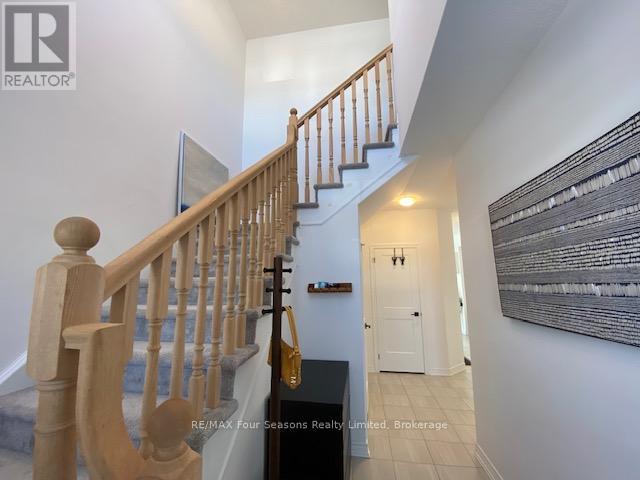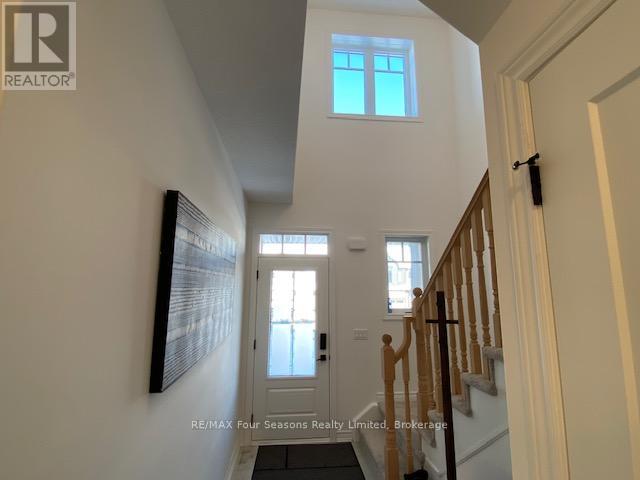139 Plewes Drive S Collingwood, Ontario L9Y 5M5
$1,149,000
This home shows extremely well and is a very attractive price with a finished basement in-law suite or apartment. Very difficult to find a 5 bedroom, 4. bathroom home with a double attached garage, a covered front porch, a covered rear deck, and an almost all fenced yard in a new subdivision - Devonleigh Homes! The main floor boasts 9 ft. ceilings, upgraded doors and hardware, en-suite bath with walk-in glass shower and free standing soaker tub. (id:44887)
Property Details
| MLS® Number | S11899414 |
| Property Type | Single Family |
| Community Name | Collingwood |
| EquipmentType | Water Heater - Gas |
| Features | Flat Site, In-law Suite |
| ParkingSpaceTotal | 2 |
| RentalEquipmentType | Water Heater - Gas |
| Structure | Deck, Porch |
Building
| BathroomTotal | 4 |
| BedroomsAboveGround | 4 |
| BedroomsBelowGround | 1 |
| BedroomsTotal | 5 |
| Appliances | Dishwasher, Dryer, Range, Refrigerator, Stove, Washer |
| BasementDevelopment | Finished |
| BasementFeatures | Apartment In Basement |
| BasementType | N/a (finished) |
| ConstructionStyleAttachment | Detached |
| CoolingType | Central Air Conditioning |
| ExteriorFinish | Brick, Vinyl Siding |
| FlooringType | Ceramic |
| FoundationType | Poured Concrete |
| HalfBathTotal | 1 |
| HeatingFuel | Natural Gas |
| HeatingType | Forced Air |
| StoriesTotal | 2 |
| SizeInterior | 1499.9875 - 1999.983 Sqft |
| Type | House |
| UtilityWater | Municipal Water |
Parking
| Attached Garage |
Land
| Acreage | No |
| Sewer | Sanitary Sewer |
| SizeDepth | 121 Ft ,7 In |
| SizeFrontage | 40 Ft ,10 In |
| SizeIrregular | 40.9 X 121.6 Ft |
| SizeTotalText | 40.9 X 121.6 Ft |
Rooms
| Level | Type | Length | Width | Dimensions |
|---|---|---|---|---|
| Second Level | Primary Bedroom | 4.75 m | 3.53 m | 4.75 m x 3.53 m |
| Second Level | Bedroom 2 | 3.53 m | 3.05 m | 3.53 m x 3.05 m |
| Second Level | Bedroom 3 | 3.23 m | 3.05 m | 3.23 m x 3.05 m |
| Second Level | Bedroom 4 | 3.25 m | 3 m | 3.25 m x 3 m |
| Basement | Kitchen | 4.5 m | 2.94 m | 4.5 m x 2.94 m |
| Basement | Primary Bedroom | 4.26 m | 2.9 m | 4.26 m x 2.9 m |
| Basement | Utility Room | 2.5 m | 1.6 m | 2.5 m x 1.6 m |
| Main Level | Kitchen | 3.35 m | 3.25 m | 3.35 m x 3.25 m |
| Main Level | Great Room | 4.83 m | 3.66 m | 4.83 m x 3.66 m |
| Main Level | Dining Room | 4.52 m | 2.74 m | 4.52 m x 2.74 m |
Utilities
| Cable | Installed |
| Sewer | Installed |
https://www.realtor.ca/real-estate/27751330/139-plewes-drive-s-collingwood-collingwood
Interested?
Contact us for more information
Rosanna Balloi
Salesperson
67 First St.
Collingwood, Ontario L9Y 1A2

