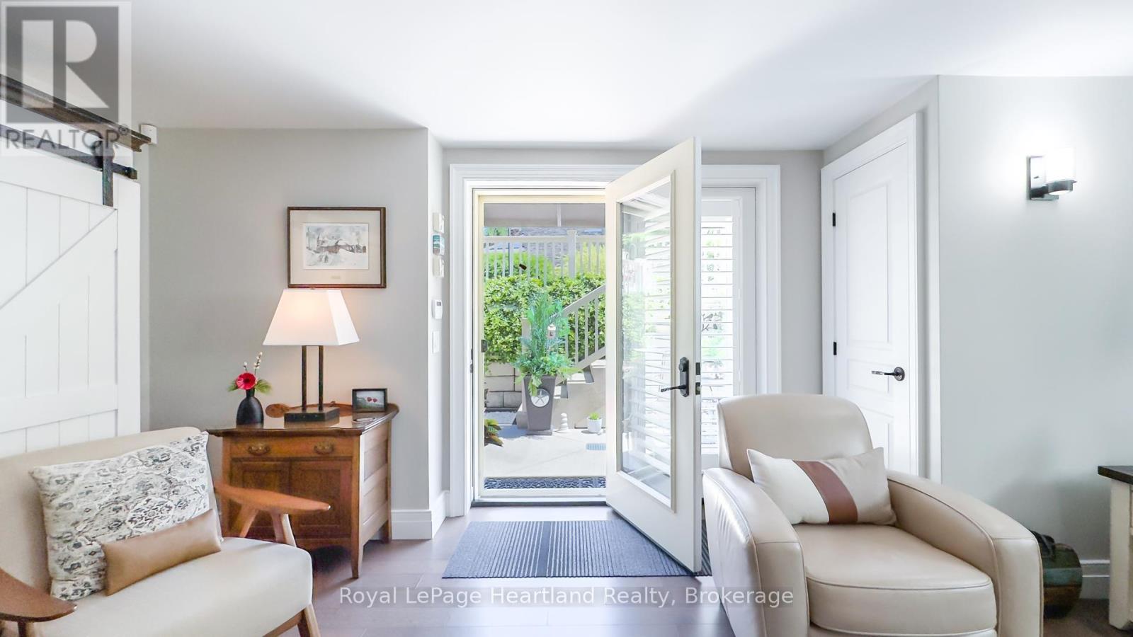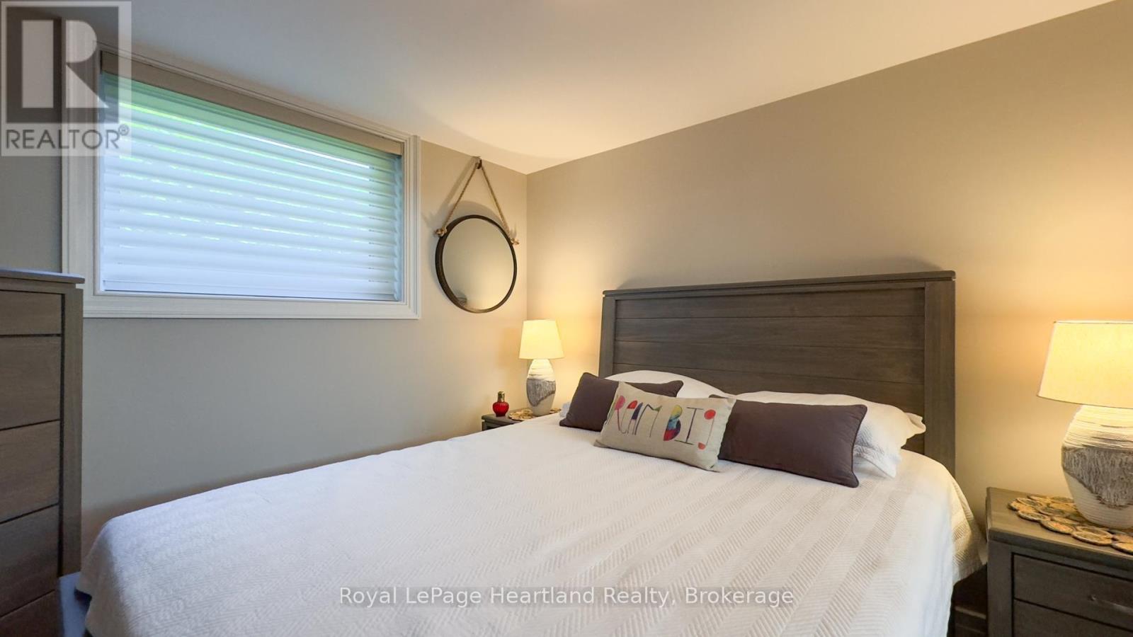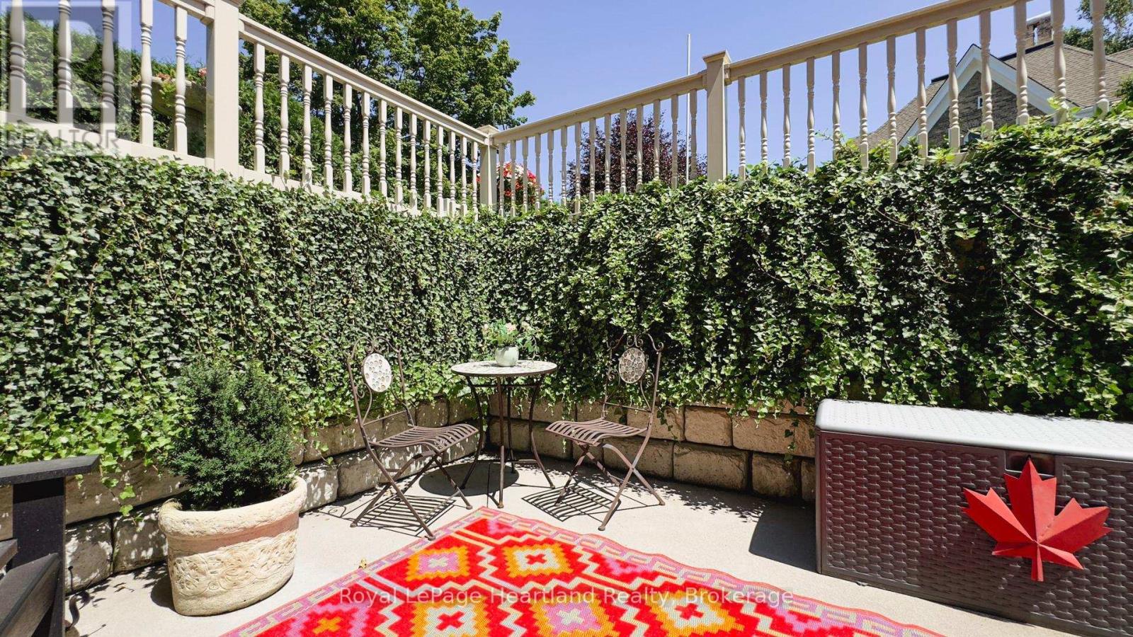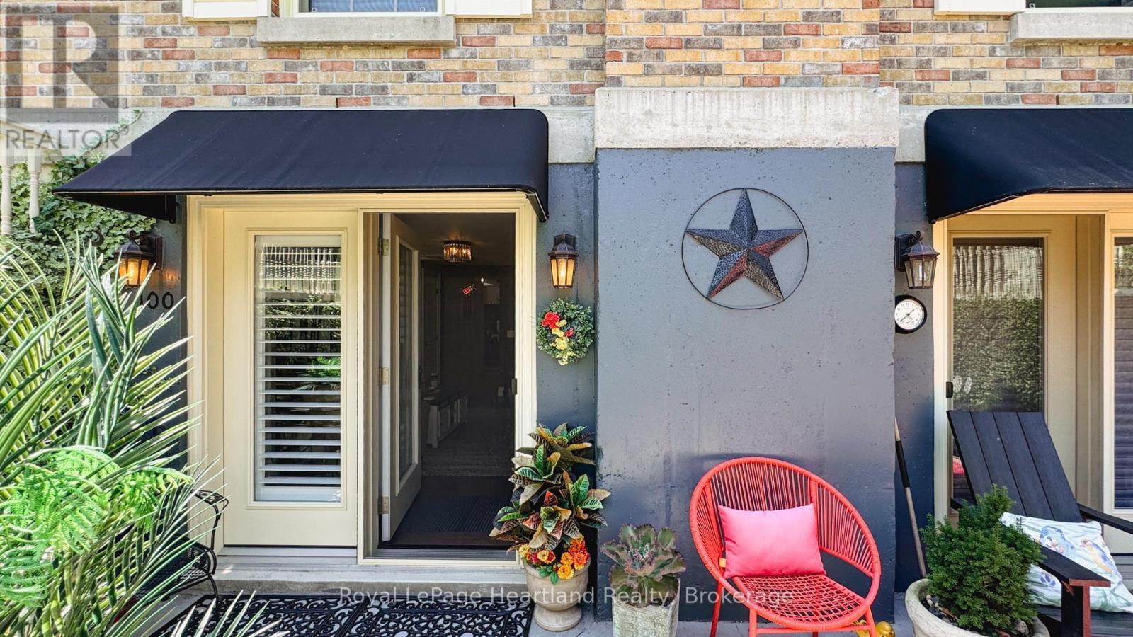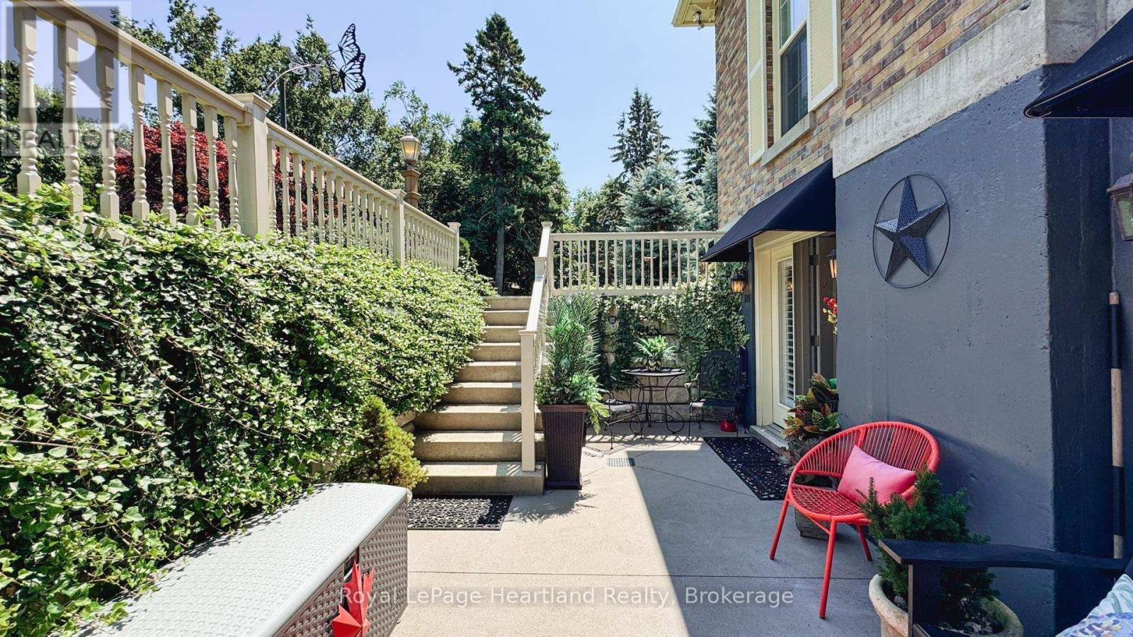100 - 5 Cobourg Street Goderich, Ontario N7A 2J1
$599,000Maintenance, Insurance, Common Area Maintenance, Water, Parking
$734.17 Monthly
Maintenance, Insurance, Common Area Maintenance, Water, Parking
$734.17 MonthlyIntroducing 5 Cobourg Street Unit 100, The Dominion Suite. This historic property offers a unique blend of luxurious curb appeal, stunning interior finishes, and a prime location, making it an ideal choice for those seeking an simpler way of living. With its rich historic notability, this home exudes charm and character. The exterior boasts a beautifully maintained facade that immediately captures attention and sets the tone for what lies within. Inside, you'll find a thoughtfully designed space that maximizes comfort and functionality. The Dominion Suite features two spacious bedrooms and two well-appointed bathrooms, offering ample privacy and convenience. The turn-key finishes throughout the home add a touch of elegance and sophistication. From the moment you step inside, you'll be greeted by impeccable craftsmanship, high-end materials, and attention to detail that is evident in every corner. One of the highlights of this property is the in-ground pool, an oasis for residents and their families to unwind and bask in the sun. Whether you're looking to relax after a long day or entertain guests, this inviting outdoor space provides the perfect backdrop for creating lasting memories.Further notable common area features you will be pleasantly surprised to find, an exercise room, library and guest suite. The Dominion Suite has seen many upgrades and offers easy access to a wealth of amenities and attractions. From vibrant shopping and dining options to parks and recreational facilities, everything you need is just moments away. If you're looking to downsize and embrace a simpler way of living without compromising on style and comfort, this home is an ideal choice. Don't miss the opportunity to make this exceptional Condominium your own. (id:44887)
Property Details
| MLS® Number | X11899284 |
| Property Type | Single Family |
| AmenitiesNearBy | Hospital |
| CommunityFeatures | Pet Restrictions |
| Features | Flat Site, Sump Pump |
| ParkingSpaceTotal | 2 |
| Structure | Patio(s) |
Building
| BathroomTotal | 2 |
| BedroomsAboveGround | 2 |
| BedroomsTotal | 2 |
| Amenities | Exercise Centre, Recreation Centre, Party Room, Storage - Locker |
| Appliances | Dishwasher, Dryer, Garage Door Opener, Refrigerator, Stove, Washer, Window Coverings |
| BasementDevelopment | Finished |
| BasementFeatures | Walk Out |
| BasementType | N/a (finished) |
| CoolingType | Central Air Conditioning, Air Exchanger |
| ExteriorFinish | Stone, Brick |
| FireplacePresent | Yes |
| FireplaceTotal | 1 |
| FoundationType | Poured Concrete |
| HeatingFuel | Natural Gas |
| HeatingType | Other |
| SizeInterior | 999.992 - 1198.9898 Sqft |
| Type | Apartment |
Parking
| Detached Garage |
Land
| Acreage | No |
| FenceType | Fenced Yard |
| LandAmenities | Hospital |
| LandscapeFeatures | Landscaped |
| ZoningDescription | R2 |
Rooms
| Level | Type | Length | Width | Dimensions |
|---|---|---|---|---|
| Main Level | Bathroom | 2.46 m | 3 m | 2.46 m x 3 m |
| Main Level | Bathroom | 1.47 m | 3.15 m | 1.47 m x 3.15 m |
| Main Level | Bedroom | 3.05 m | 3.1 m | 3.05 m x 3.1 m |
| Main Level | Dining Room | 3.28 m | 3.56 m | 3.28 m x 3.56 m |
| Main Level | Kitchen | 4.6 m | 5.28 m | 4.6 m x 5.28 m |
| Main Level | Living Room | 5.74 m | 5.23 m | 5.74 m x 5.23 m |
| Main Level | Primary Bedroom | 4.5 m | 5.23 m | 4.5 m x 5.23 m |
| Main Level | Other | 2.69 m | 3.71 m | 2.69 m x 3.71 m |
https://www.realtor.ca/real-estate/27751087/100-5-cobourg-street-goderich
Interested?
Contact us for more information
Melissa Daer
Salesperson
Branch: 33 Hamilton St
Goderich, Ontario N7A 1P8
Jarod Mcmanus
Salesperson
Branch: 33 Hamilton St
Goderich, Ontario N7A 1P8




