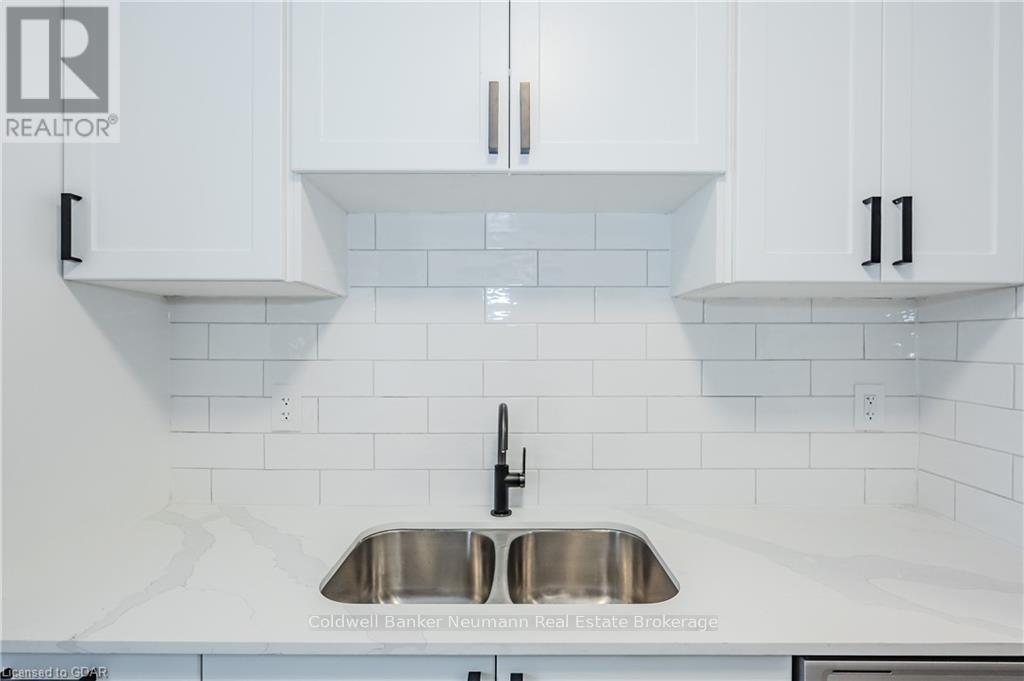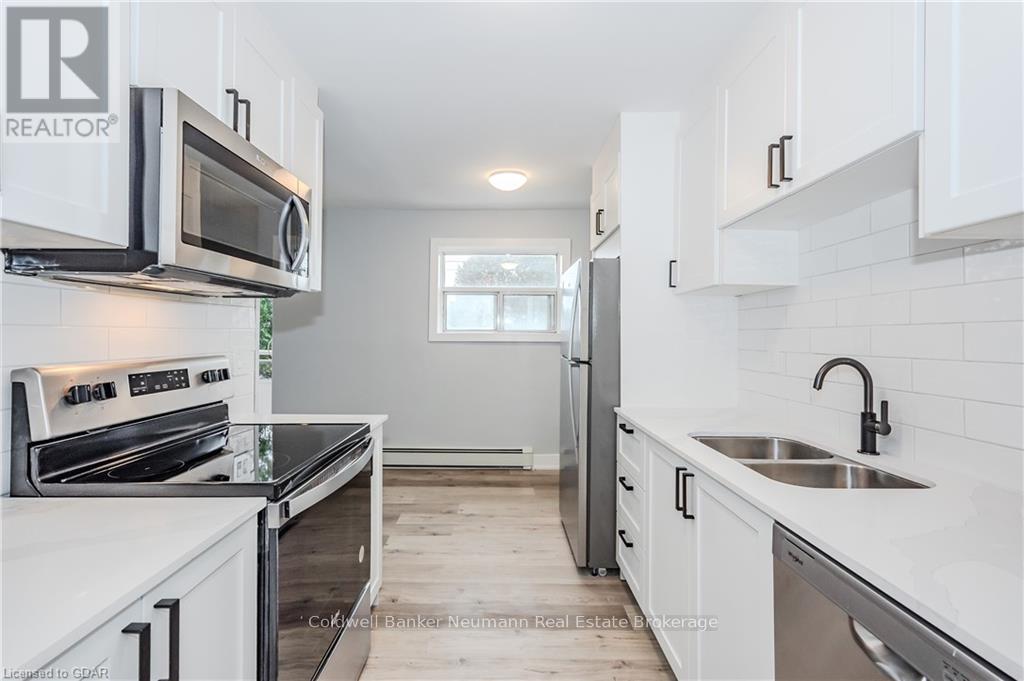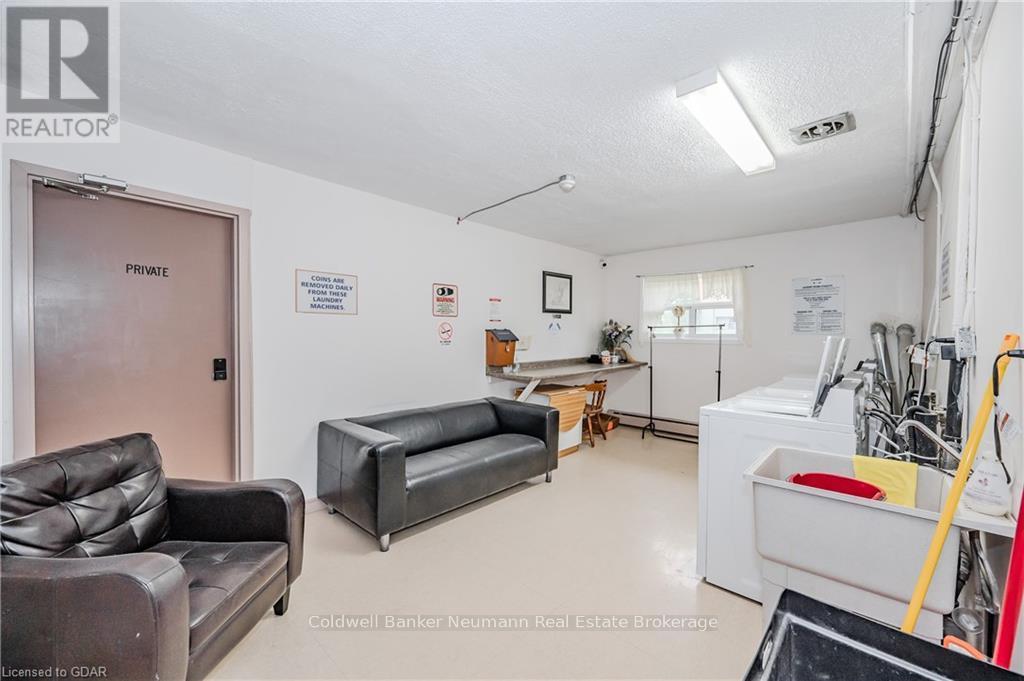204 - 10 Glenbrook Drive Guelph, Ontario N1E 1A9
$2,250 Monthly
Discover a spacious two-bedroom apartment in a professionally managed building. This 805 sq ft gem offers a brand new four piece bathroom and a recently updated kitchen, combining style and convenience. The bedrooms provide ample space for a home office or extra living area. Enjoy natural light and tree-lined views from large windows. Abundant closet space ensures ample storage. With on-site coin-operated laundry, everyday tasks are made easy. Only a short 10-minute walk to parks, trails, schools, and a vibrant community. Conveniently located near amenities and a quick drive to downtown. (id:44887)
Property Details
| MLS® Number | X11898397 |
| Property Type | Single Family |
| Community Name | Waverley |
| CommunityFeatures | Pet Restrictions |
| Features | Balcony |
| ParkingSpaceTotal | 1 |
Building
| BathroomTotal | 1 |
| BedroomsAboveGround | 2 |
| BedroomsTotal | 2 |
| Appliances | Dishwasher, Microwave, Refrigerator, Stove |
| ExteriorFinish | Brick |
| HeatingType | Radiant Heat |
| SizeInterior | 799.9932 - 898.9921 Sqft |
| Type | Apartment |
| UtilityWater | Municipal Water |
Land
| Acreage | Yes |
| SizeFrontage | 218.42 M |
| SizeIrregular | 218.4 |
| SizeTotal | 218.4000 |
| SizeTotalText | 218.4000 |
| ZoningDescription | R4 |
Rooms
| Level | Type | Length | Width | Dimensions |
|---|---|---|---|---|
| Main Level | Living Room | 5.92 m | 3.45 m | 5.92 m x 3.45 m |
| Main Level | Kitchen | 4.04 m | 2.44 m | 4.04 m x 2.44 m |
| Main Level | Primary Bedroom | 3.56 m | 3.2 m | 3.56 m x 3.2 m |
| Main Level | Bedroom | 3.58 m | 2.74 m | 3.58 m x 2.74 m |
| Main Level | Bathroom | 1.47 m | 2.87 m | 1.47 m x 2.87 m |
https://www.realtor.ca/real-estate/27749628/204-10-glenbrook-drive-guelph-waverley-waverley
Interested?
Contact us for more information
Tom Van Horne
Salesperson
824 Gordon Street
Guelph, Ontario N1G 1Y7











































