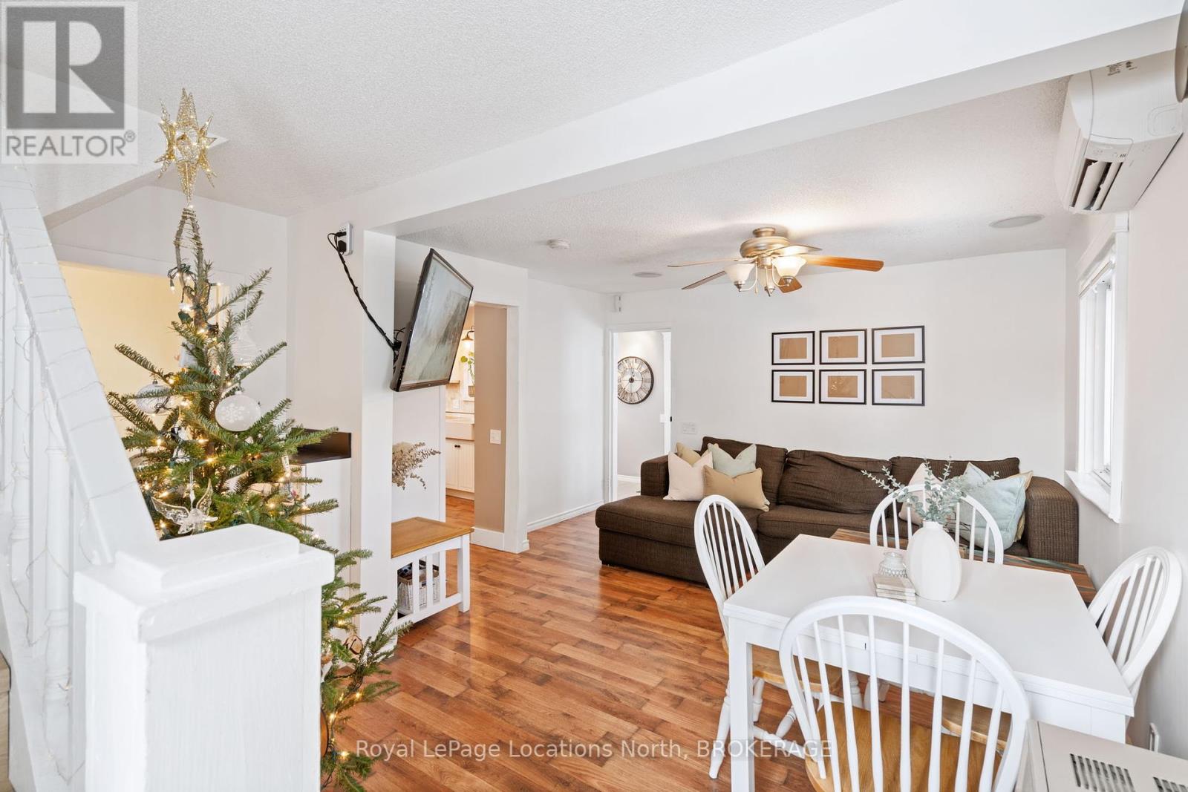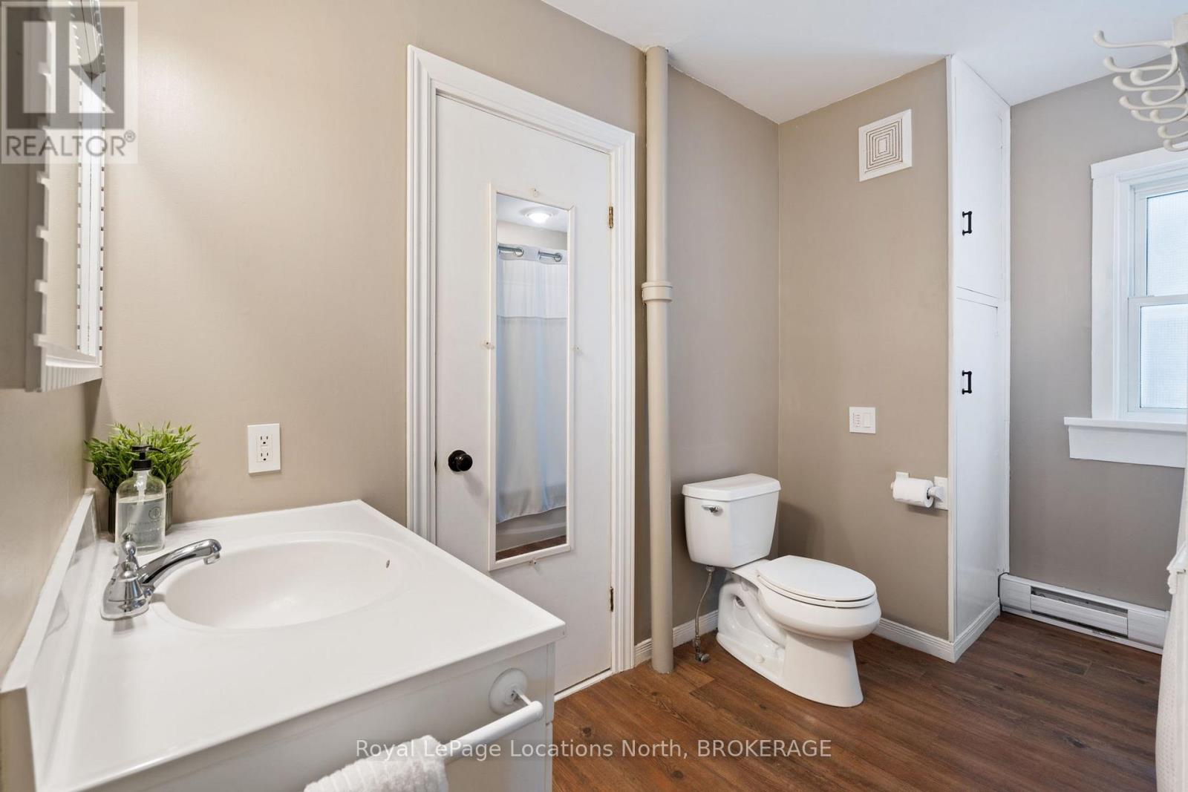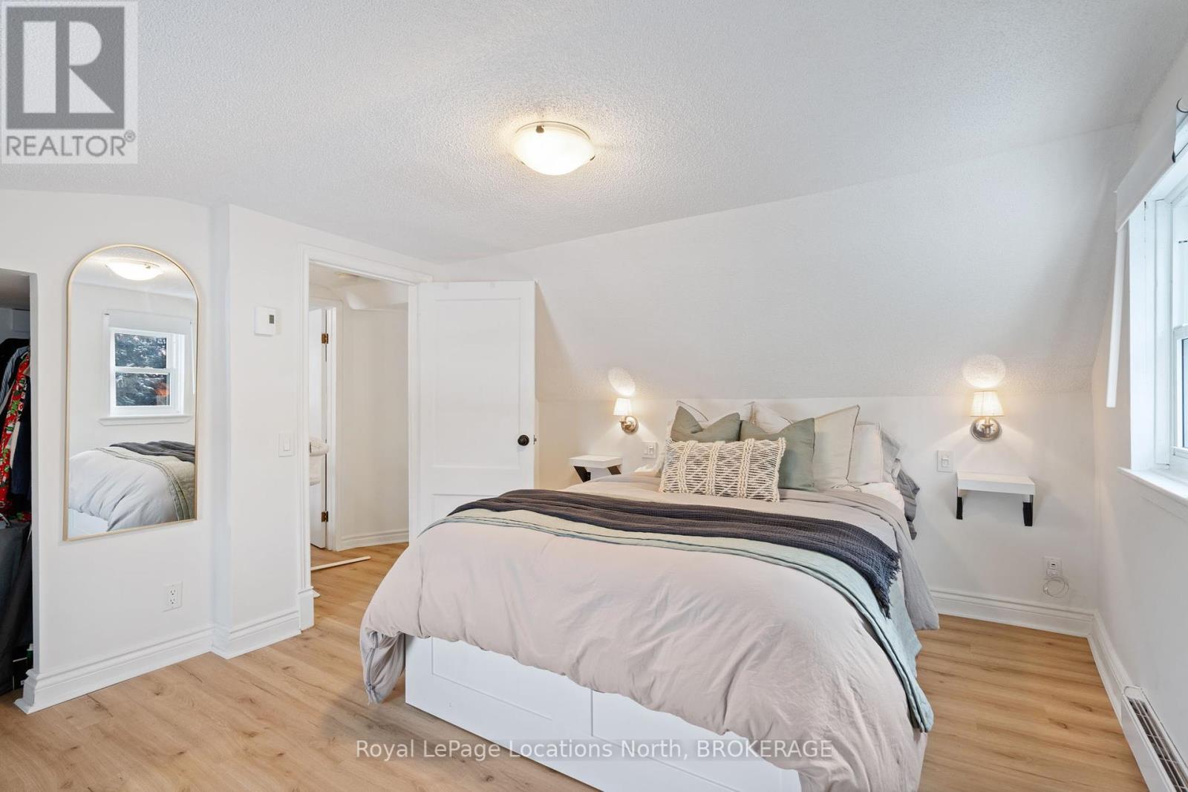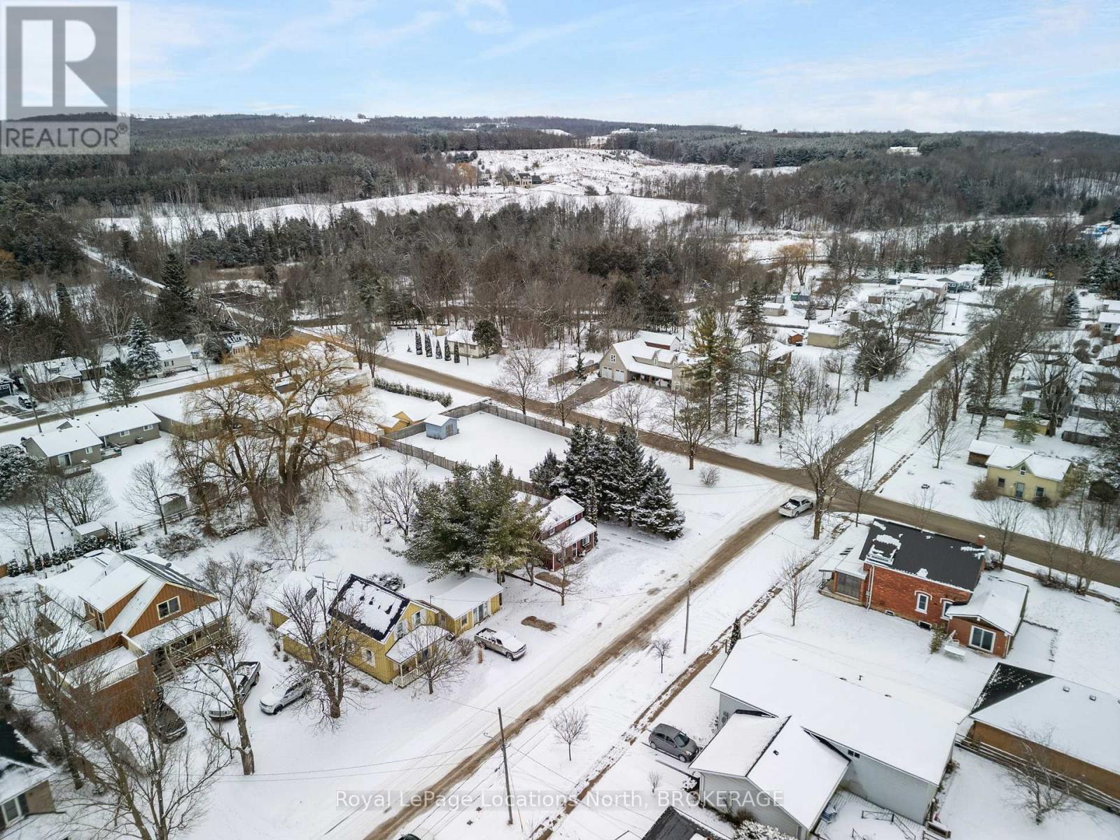23 Elizabeth Street W Clearview, Ontario L0M 1G0
$650,000
Nestled into the beautiful Niagara Escarpment sits 23 Elizabeth St West in the village of Creemore. This updated 1.5 storey home offers 2 bedrooms and 1 bathroom which features a 166ft deep lot with a whimsical willow tree, 2 driveways for ample parking and a 12 by 16 ft workshop. Recent updates to the home include 2 ductless heat pumps for a secondary heat source along with air conditioning (2022), added ice blockers on metal roof, new vinyl flooring (2024) on the upper level and the staircase as well as freshly painted throughout (2024). Other features include a white farmhouse style kitchen with butcher block, mudroom with in-floor heat and a natural gas BBQ hookup. Walking distance to downtown you can take advantage of all that this community has to offer. Of course, ample local eats and home of the Creemore Springs Brewery, this community hosts weekly farmers market and many annual events you wont want to miss. (id:44887)
Property Details
| MLS® Number | S11898294 |
| Property Type | Single Family |
| Community Name | Creemore |
| Features | Carpet Free |
| ParkingSpaceTotal | 6 |
| Structure | Workshop |
Building
| BathroomTotal | 1 |
| BedroomsAboveGround | 2 |
| BedroomsTotal | 2 |
| Appliances | Water Heater, Dishwasher, Dryer, Microwave, Refrigerator, Stove, Washer, Window Coverings |
| BasementType | Crawl Space |
| ConstructionStyleAttachment | Detached |
| CoolingType | Wall Unit |
| ExteriorFinish | Vinyl Siding |
| FireProtection | Smoke Detectors |
| FoundationType | Block, Wood/piers |
| HeatingFuel | Natural Gas |
| HeatingType | Other |
| StoriesTotal | 2 |
| SizeInterior | 699.9943 - 1099.9909 Sqft |
| Type | House |
| UtilityWater | Municipal Water |
Land
| Acreage | No |
| Sewer | Sanitary Sewer |
| SizeDepth | 166 Ft ,6 In |
| SizeFrontage | 62 Ft ,3 In |
| SizeIrregular | 62.3 X 166.5 Ft |
| SizeTotalText | 62.3 X 166.5 Ft|under 1/2 Acre |
| ZoningDescription | Rs2 |
Rooms
| Level | Type | Length | Width | Dimensions |
|---|---|---|---|---|
| Second Level | Bedroom | 4.32 m | 3.49 m | 4.32 m x 3.49 m |
| Second Level | Bedroom 2 | 4.23 m | 2.42 m | 4.23 m x 2.42 m |
| Main Level | Foyer | 1.63 m | 7.05 m | 1.63 m x 7.05 m |
| Main Level | Living Room | 2.53 m | 3.91 m | 2.53 m x 3.91 m |
| Main Level | Kitchen | 3.35 m | 3.37 m | 3.35 m x 3.37 m |
| Main Level | Bathroom | 2.29 m | 3.37 m | 2.29 m x 3.37 m |
| Main Level | Dining Room | 2.21 m | 3.58 m | 2.21 m x 3.58 m |
| Main Level | Laundry Room | 1.97 m | 4.05 m | 1.97 m x 4.05 m |
Utilities
| Cable | Installed |
| Sewer | Installed |
https://www.realtor.ca/real-estate/27749593/23-elizabeth-street-w-clearview-creemore-creemore
Interested?
Contact us for more information
Shelby Elstone
Broker
112 Hurontario St
Collingwood, Ontario L9Y 2L8
















































