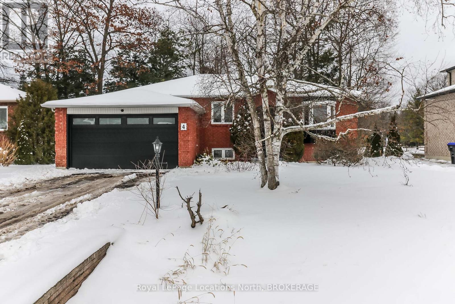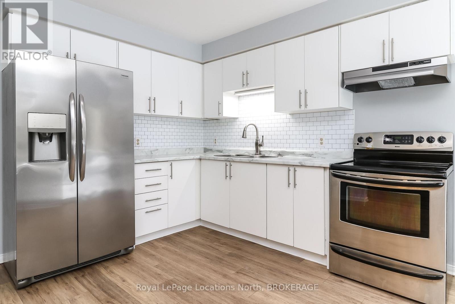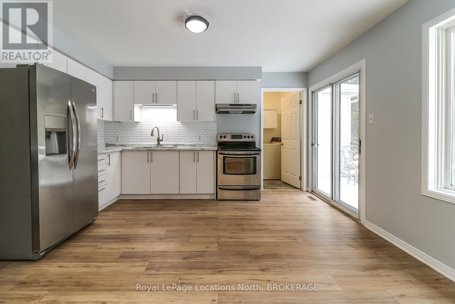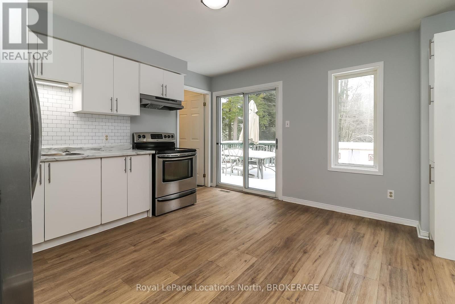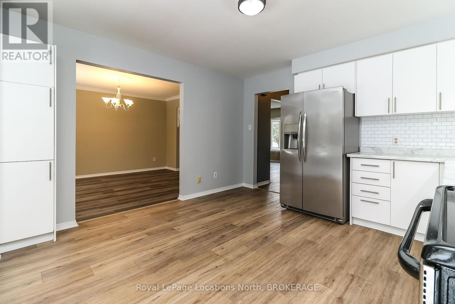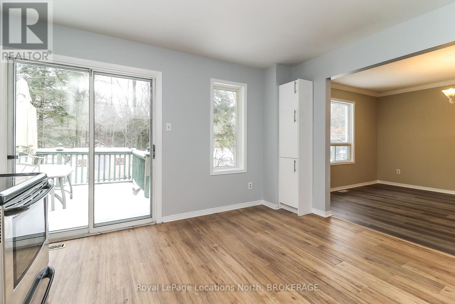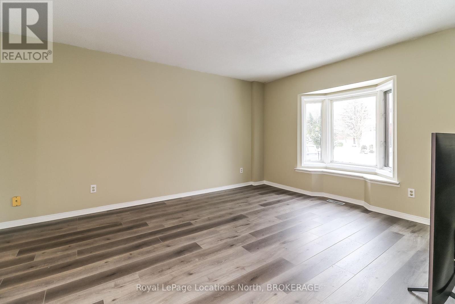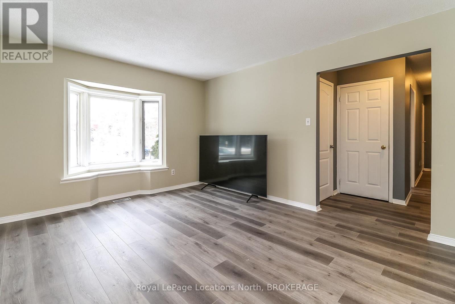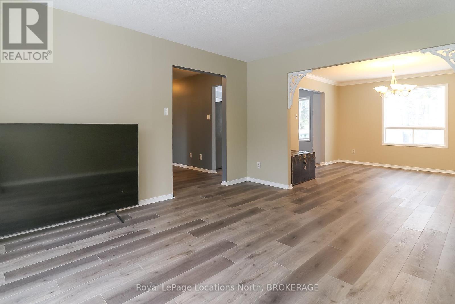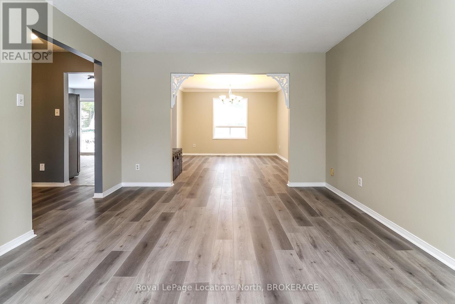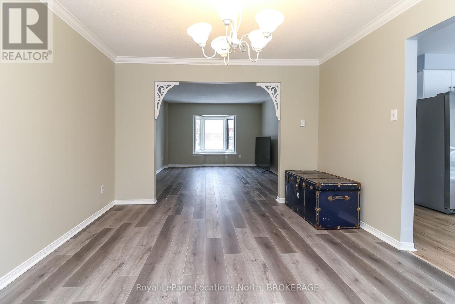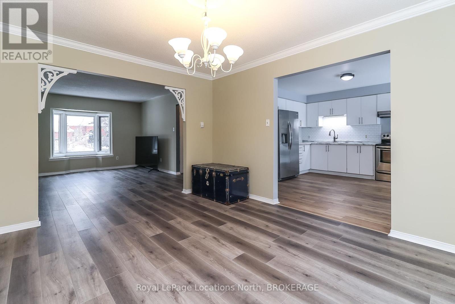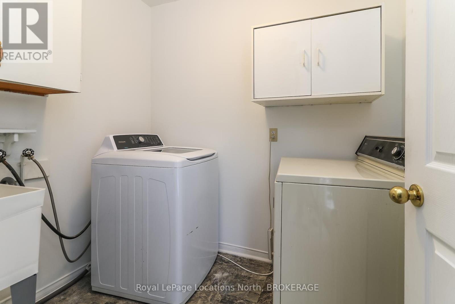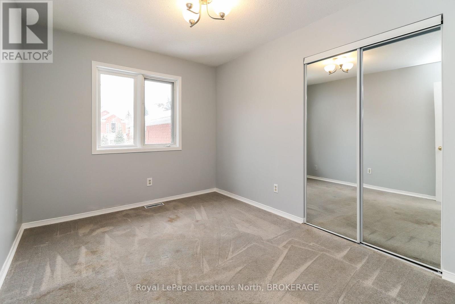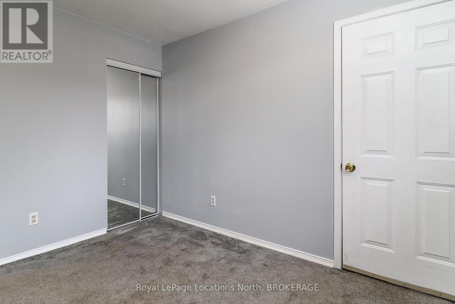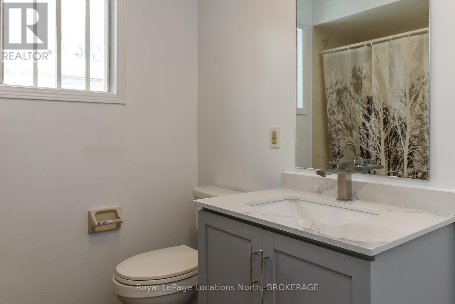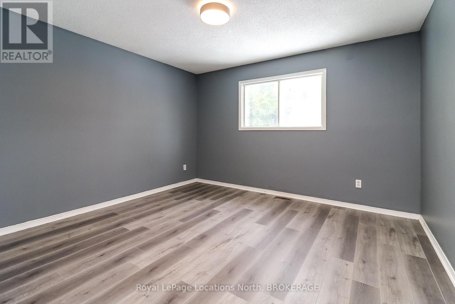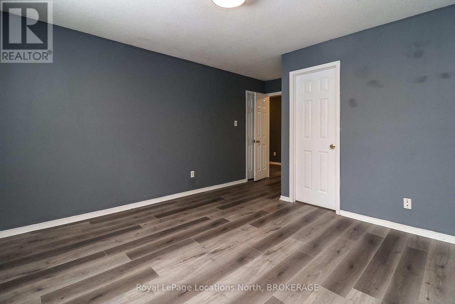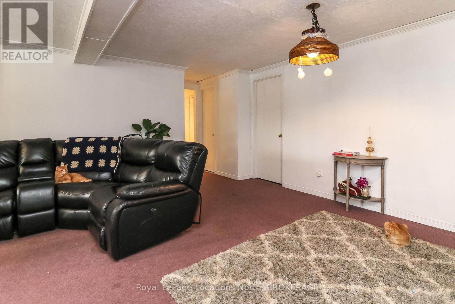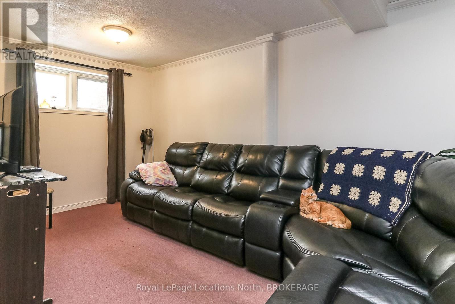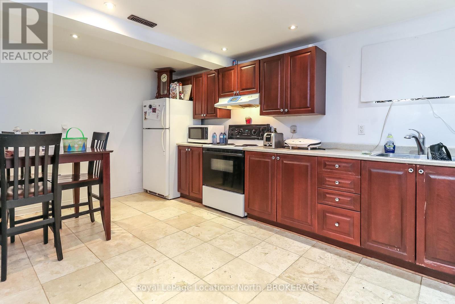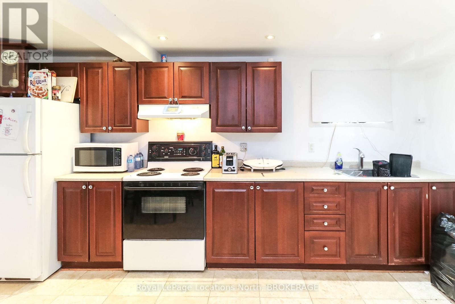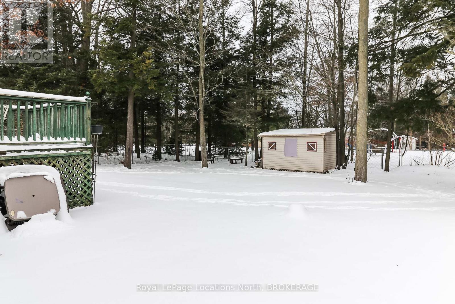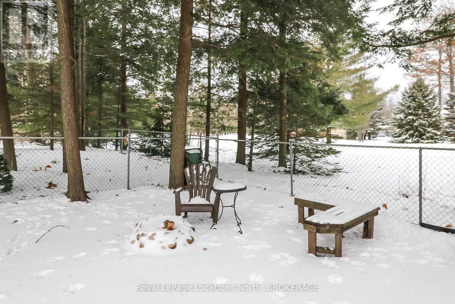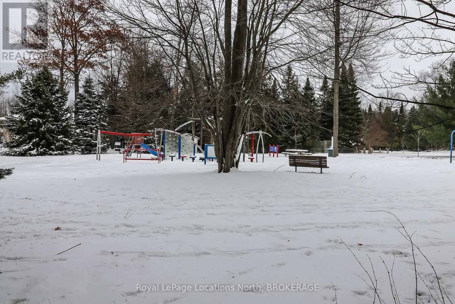4 Port Royal Trail Wasaga Beach, Ontario L9Z 1H7
$659,900
Quiet location on an established street backing on to Blueberry Trail Park. This 4 bedroom raised bungalow maybe ideal for someone that requires an in-law suite. The basement offers a second kitchen, 2nd laundry room , bedroom, family room and 2 bonus rooms. The main floor has been freshly painted , new vinal flooring installed in the Kitchen, Dining, living rooms and hall. Kitchen cabinet doors have recently replaced, along with the main front door and garage door. Fenced rear yard. The basement does require some updating, however this home has lots of potential with its superb location. Short walk to Blueberry hiking/bike trails, close to elementary school and short drive or bike ride to beach and other amenities. (id:44887)
Property Details
| MLS® Number | S11903951 |
| Property Type | Single Family |
| Community Name | Wasaga Beach |
| ParkingSpaceTotal | 4 |
Building
| BathroomTotal | 2 |
| BedroomsAboveGround | 3 |
| BedroomsBelowGround | 1 |
| BedroomsTotal | 4 |
| Appliances | Water Heater, Garage Door Opener, Refrigerator, Two Stoves |
| ArchitecturalStyle | Raised Bungalow |
| BasementDevelopment | Partially Finished |
| BasementType | N/a (partially Finished) |
| ConstructionStyleAttachment | Detached |
| CoolingType | Central Air Conditioning |
| ExteriorFinish | Brick Facing, Vinyl Siding |
| FoundationType | Concrete |
| HeatingFuel | Natural Gas |
| HeatingType | Forced Air |
| StoriesTotal | 1 |
| SizeInterior | 1099.9909 - 1499.9875 Sqft |
| Type | House |
| UtilityWater | Municipal Water |
Parking
| Attached Garage |
Land
| Acreage | No |
| Sewer | Sanitary Sewer |
| SizeDepth | 137 Ft ,9 In |
| SizeFrontage | 65 Ft ,7 In |
| SizeIrregular | 65.6 X 137.8 Ft |
| SizeTotalText | 65.6 X 137.8 Ft |
| ZoningDescription | R-1 |
Rooms
| Level | Type | Length | Width | Dimensions |
|---|---|---|---|---|
| Basement | Other | 3.99 m | 2.62 m | 3.99 m x 2.62 m |
| Basement | Bathroom | 1.5 m | 1.5 m | 1.5 m x 1.5 m |
| Basement | Bedroom 4 | 4.9 m | 3.17 m | 4.9 m x 3.17 m |
| Basement | Living Room | 6.55 m | 2.49 m | 6.55 m x 2.49 m |
| Main Level | Primary Bedroom | 3.86 m | 3.9 m | 3.86 m x 3.9 m |
| Main Level | Dining Room | 3.5 m | 4.17 m | 3.5 m x 4.17 m |
| Main Level | Bedroom 2 | 3.38 m | 2.47 m | 3.38 m x 2.47 m |
| Main Level | Bedroom 3 | 3.47 m | 2.47 m | 3.47 m x 2.47 m |
| Main Level | Kitchen | 4.11 m | 3.9 m | 4.11 m x 3.9 m |
| Main Level | Laundry Room | 1.52 m | 1.82 m | 1.52 m x 1.82 m |
| Main Level | Living Room | 4.3 m | 4 m | 4.3 m x 4 m |
| Main Level | Bathroom | 1.8 m | 1.5 m | 1.8 m x 1.5 m |
Utilities
| Cable | Installed |
| Sewer | Installed |
https://www.realtor.ca/real-estate/27760196/4-port-royal-trail-wasaga-beach-wasaga-beach
Interested?
Contact us for more information
Chad Campbell
Broker
1249 Mosley St.
Wasaga Beach, Ontario L9Z 2E5

