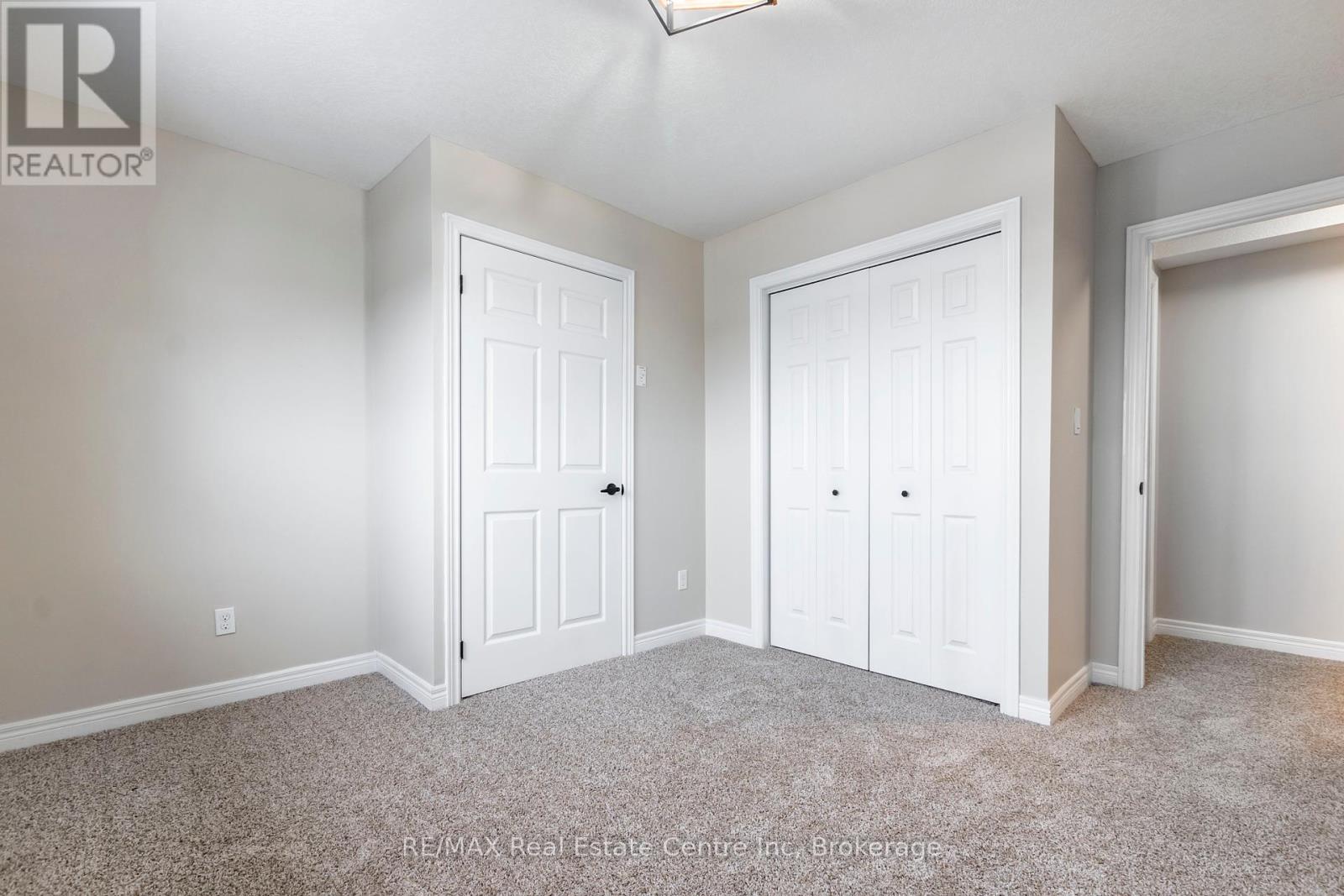202 - 904 Paisley Road Guelph, Ontario N1K 0C6
$559,900Maintenance, Parking, Common Area Maintenance
$504 Monthly
Maintenance, Parking, Common Area Maintenance
$504 MonthlySIX (6) MONTHS OF CONDO FEES COVERED BY SELLERS! OFFERS ANYTIME! Welcome to this recently updated and immaculate 2-storey condo unit featuring over 1500 square feet of space including 2 bedrooms plus den. Spacious main floor plan with large living room, dining room area and 2 pc washroom. Kitchen features newer stainless steel appliances (2022), granite counter top (2022), back splash (2022) and abundance of cabinet space. Upstairs, primary bedroom with walk in closet & 4 pc washroom. Additional bedroom and den with walk in closet. Convenient upstairs laundry. 1 Parking spot (#22). Visitor Parking Available & Opportunity for additional parking (Please see realtor notes). Roof (2022). NEW Paint, NEW Carpet & NEW Vinyl (2024). Located close to many west end amenities including Crepes & Coffee, Costco, Grocery, Restaurants, Convenience Stores and so much more. Easy access to Hanlon Expressway. Book your private showing today! (id:44887)
Open House
This property has open houses!
2:00 pm
Ends at:4:00 pm
Property Details
| MLS® Number | X11908511 |
| Property Type | Single Family |
| Community Name | Parkwood Gardens |
| AmenitiesNearBy | Park, Schools, Public Transit |
| CommunityFeatures | Pet Restrictions, School Bus |
| Features | In Suite Laundry |
| ParkingSpaceTotal | 1 |
Building
| BathroomTotal | 2 |
| BedroomsAboveGround | 3 |
| BedroomsTotal | 3 |
| Amenities | Visitor Parking |
| Appliances | Water Heater, Dishwasher, Dryer, Microwave, Refrigerator, Stove, Washer |
| CoolingType | Central Air Conditioning |
| ExteriorFinish | Brick, Stone |
| FireProtection | Smoke Detectors |
| HalfBathTotal | 1 |
| HeatingFuel | Natural Gas |
| HeatingType | Forced Air |
| StoriesTotal | 2 |
| SizeInterior | 1399.9886 - 1598.9864 Sqft |
| Type | Apartment |
Land
| Acreage | No |
| LandAmenities | Park, Schools, Public Transit |
| LandscapeFeatures | Landscaped |
| ZoningDescription | Or-41 |
Rooms
| Level | Type | Length | Width | Dimensions |
|---|---|---|---|---|
| Second Level | Bathroom | 1.52 m | 2.72 m | 1.52 m x 2.72 m |
| Second Level | Bedroom | 3.53 m | 3.89 m | 3.53 m x 3.89 m |
| Second Level | Bedroom 2 | 2.46 m | 2.84 m | 2.46 m x 2.84 m |
| Second Level | Bedroom 3 | 4.06 m | 391 m | 4.06 m x 391 m |
| Main Level | Bathroom | 1.52 m | 1.65 m | 1.52 m x 1.65 m |
| Main Level | Dining Room | 2.79 m | 3.56 m | 2.79 m x 3.56 m |
| Main Level | Kitchen | 3.56 m | 4.39 m | 3.56 m x 4.39 m |
| Main Level | Living Room | 4.78 m | 5.11 m | 4.78 m x 5.11 m |
Interested?
Contact us for more information
Kristin Nagy
Salesperson
238 Speedvale Avenue West
Guelph, Ontario N1H 1C4
Melissa Nagy
Salesperson
238 Speedvale Avenue, Unit B
Guelph, Ontario N1H 1C4


































