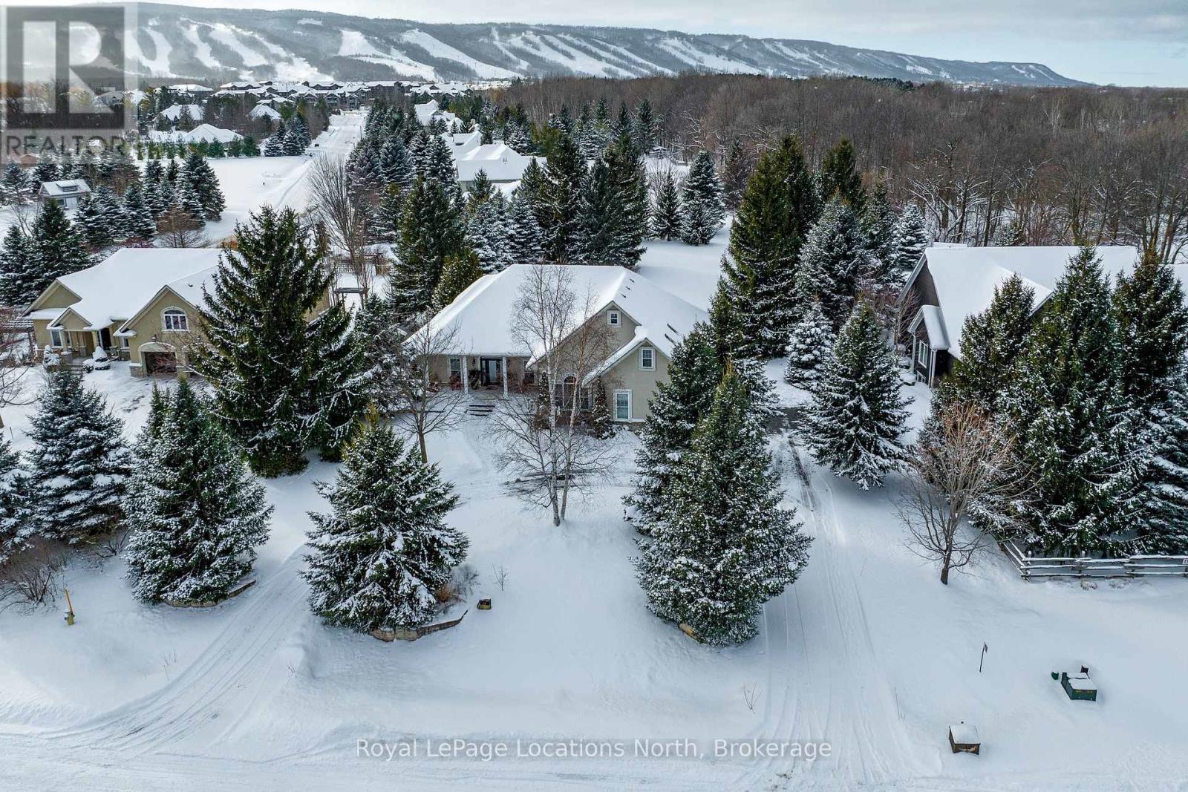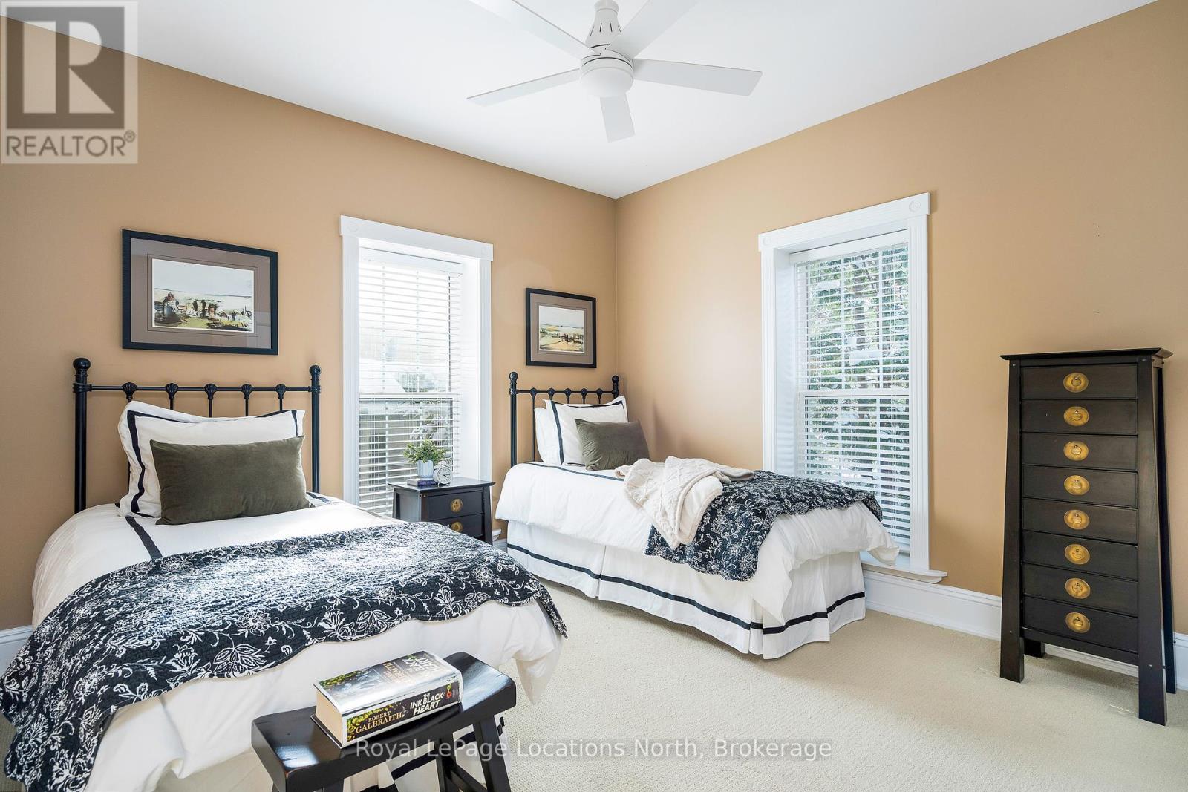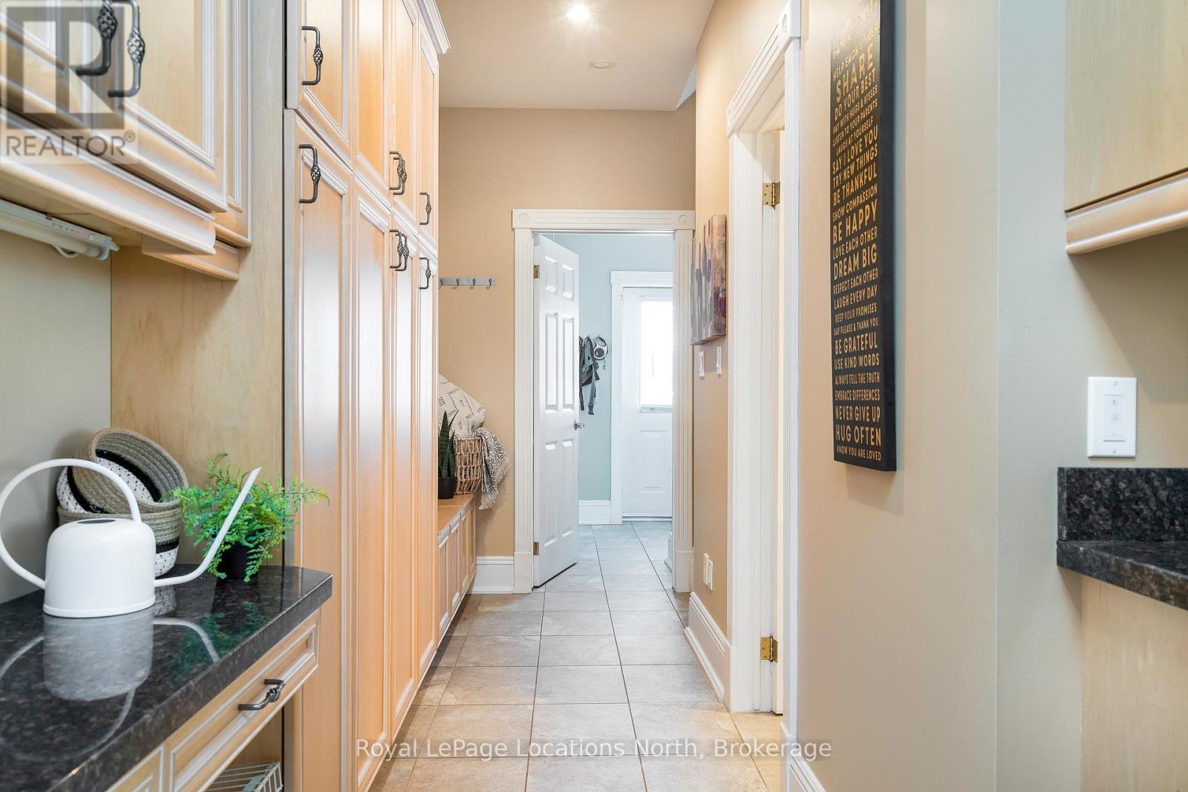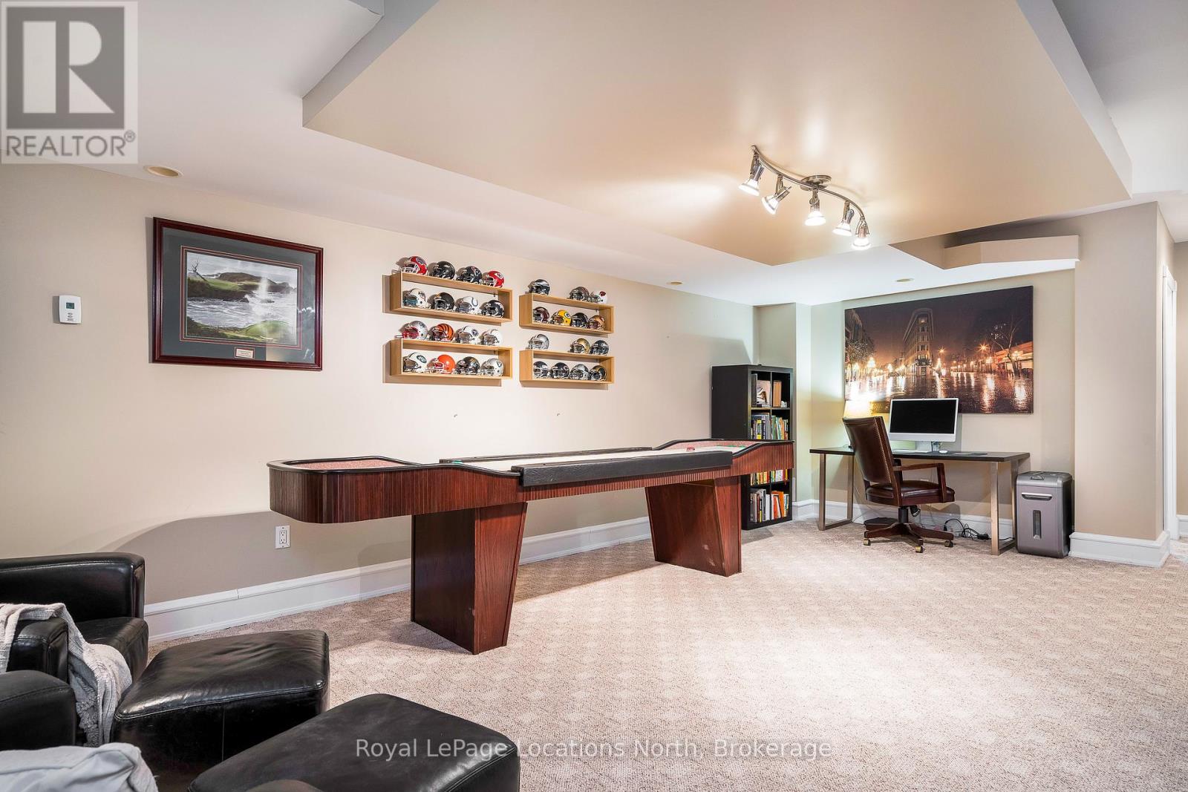12 Evergreen Road Collingwood, Ontario L9Y 5A8
$1,595,000
Welcome to this stunning 6-bedroom, 4-bath bungalow with 3500 sq. ft. of beautiful living space on a private, treed three-quarter acre lot in exclusive Evergreen Estates. This spacious home offers plenty of room for a growing family or entertaining guests. The heart of the home is the expansive great room, featuring a soaring 17-ft vaulted ceiling, a stone-surround gas fireplace, and serene backyard views. The kitchen includes a gas range, built-in oven, and sit-up bar. Step out from the front entry onto the east-facing porch, perfect for morning coffee. The primary suite offers backyard views, French doors to the deck, a large soaker tub, a walk-in shower, and a generous walk-in closet. The main floor also includes a flexible office/bedroom, a second bedroom, and a full bath. A loft bedroom/flex space above the garage adds versatility. The lower level features a large family/rec room with a gas fireplace, two bedrooms, a half bath, and ample storage. Enjoy radiant in-floor heat, central A/C, hot water on demand, pot lights, and a circular driveway with a two-car garage and mudroom. The west-facing deck, mature trees, and backyard fire pit create a peaceful retreat. Minutes from Blue Mountain, Georgian Bay, Scandinave Spa, and local trails, this private oasis has it all! **** EXTRAS **** See floorplan for full list/info on rooms (id:44887)
Property Details
| MLS® Number | S11917561 |
| Property Type | Single Family |
| Community Name | Collingwood |
| AmenitiesNearBy | Hospital, Schools, Ski Area, Public Transit |
| Features | Cul-de-sac, Wooded Area |
| ParkingSpaceTotal | 8 |
| Structure | Deck |
Building
| BathroomTotal | 4 |
| BedroomsAboveGround | 4 |
| BedroomsBelowGround | 2 |
| BedroomsTotal | 6 |
| Amenities | Fireplace(s) |
| Appliances | Oven - Built-in, Central Vacuum, Water Heater, Dishwasher, Freezer, Refrigerator, Stove, Window Coverings |
| ArchitecturalStyle | Bungalow |
| BasementDevelopment | Partially Finished |
| BasementType | Full (partially Finished) |
| ConstructionStyleAttachment | Detached |
| CoolingType | Central Air Conditioning |
| ExteriorFinish | Stucco |
| FireplacePresent | Yes |
| FireplaceTotal | 2 |
| FoundationType | Concrete |
| HalfBathTotal | 1 |
| HeatingFuel | Natural Gas |
| HeatingType | Radiant Heat |
| StoriesTotal | 1 |
| SizeInterior | 1999.983 - 2499.9795 Sqft |
| Type | House |
| UtilityPower | Generator |
| UtilityWater | Municipal Water |
Parking
| Attached Garage |
Land
| Acreage | No |
| LandAmenities | Hospital, Schools, Ski Area, Public Transit |
| LandscapeFeatures | Lawn Sprinkler |
| Sewer | Septic System |
| SizeDepth | 273 Ft ,8 In |
| SizeFrontage | 137 Ft ,9 In |
| SizeIrregular | 137.8 X 273.7 Ft ; 137(front) X 285 X 273 X 101(rear) |
| SizeTotalText | 137.8 X 273.7 Ft ; 137(front) X 285 X 273 X 101(rear)|1/2 - 1.99 Acres |
| ZoningDescription | R1 |
Rooms
| Level | Type | Length | Width | Dimensions |
|---|---|---|---|---|
| Lower Level | Family Room | 8.02 m | 9.43 m | 8.02 m x 9.43 m |
| Lower Level | Bedroom 3 | 3.55 m | 3.49 m | 3.55 m x 3.49 m |
| Lower Level | Bedroom 4 | 3.74 m | 2.95 m | 3.74 m x 2.95 m |
| Main Level | Dining Room | 3.7 m | 3.33 m | 3.7 m x 3.33 m |
| Main Level | Living Room | 7.21 m | 6.09 m | 7.21 m x 6.09 m |
| Main Level | Kitchen | 3.96 m | 6.15 m | 3.96 m x 6.15 m |
| Main Level | Eating Area | 3.33 m | 2.99 m | 3.33 m x 2.99 m |
| Main Level | Primary Bedroom | 4.67 m | 5.08 m | 4.67 m x 5.08 m |
| Main Level | Bathroom | 3.38 m | 5.08 m | 3.38 m x 5.08 m |
| Main Level | Bedroom 2 | 3.67 m | 3.67 m x Measurements not available | |
| Main Level | Bedroom 3 | 4.27 m | 3.57 m | 4.27 m x 3.57 m |
| Main Level | Bathroom | 3.01 m | 1.78 m | 3.01 m x 1.78 m |
https://www.realtor.ca/real-estate/27789096/12-evergreen-road-collingwood-collingwood
Interested?
Contact us for more information
Lee Ann Matthews
Broker
112 Hurontario St
Collingwood, Ontario L9Y 2L8















































