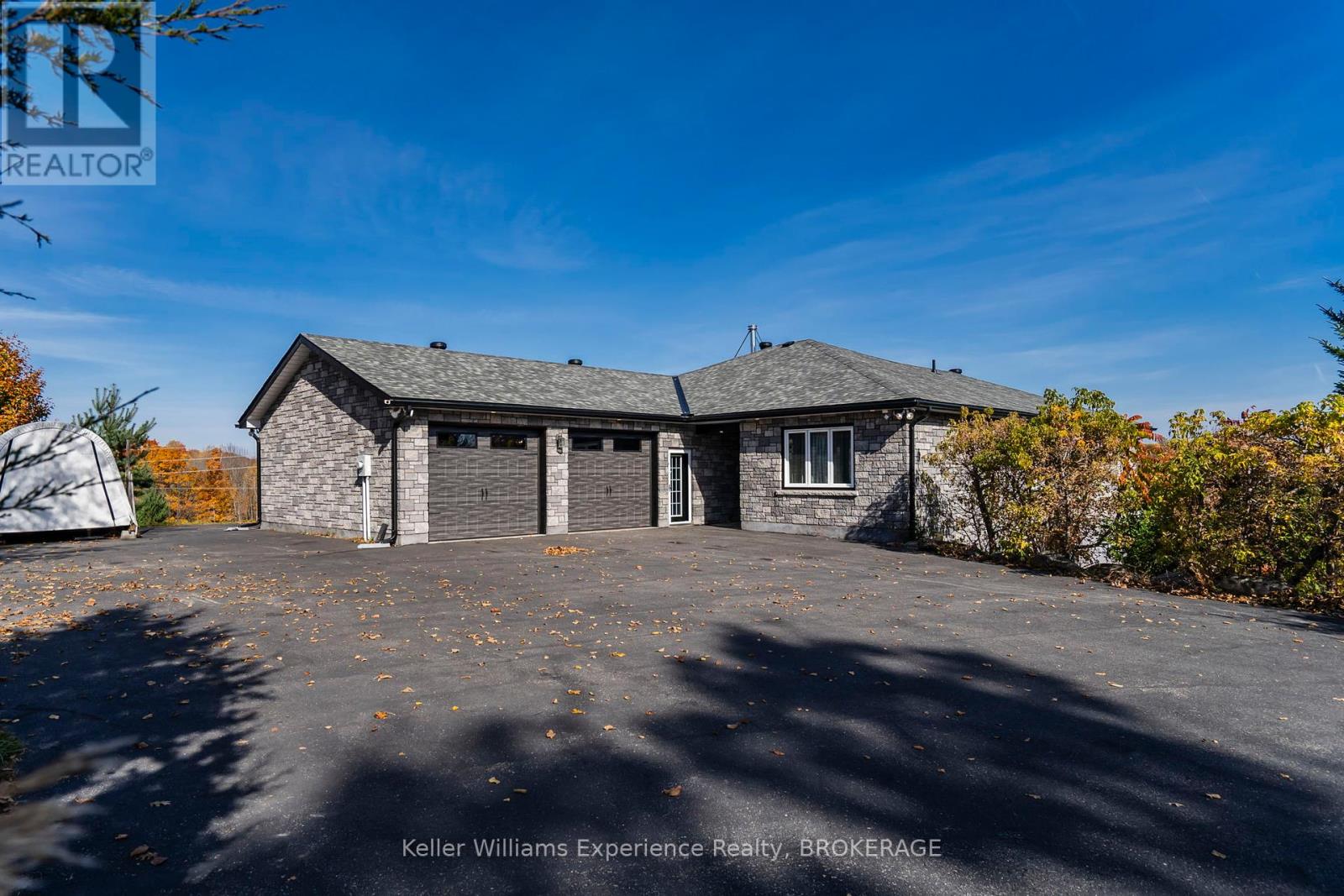2777 Old Fort Road Tay, Ontario L4R 4K3
$1,475,000
Experience luxurious living on 20 acres of serene privacy! Immerse yourself in nature with an ATV and snowmobile track, a beautiful blend of mixed trees, and abundant wildlife. This exceptional property, set on 20.46 peaceful acres, sits beside the Tay Shore Trail, offering endless opportunities for exploration. The custom-built stone home boasts 2000 sqft of open-concept main floor living, providing three spacious bedrooms and two full bathrooms. The mostly finished walkout basement is designed for entertaining, featuring a large recreation area, an additional bedroom, and a full bathroom. The extensive kitchen is equipped with custom cabinetry and elegant maple hardwood floors. Plus, enjoy the oversized heated garage with convenient inside entry. Recent updates include a new roof and deck in 2022. Just minutes from Midland, Georgian Bay, and all local amenities, and only 35 minutes to Barrie. Imagine the endless possibilities here! (id:44887)
Property Details
| MLS® Number | S11428544 |
| Property Type | Single Family |
| Community Name | Rural Tay |
| AmenitiesNearBy | Hospital, Marina, Park, Place Of Worship, Schools |
| Features | Wooded Area, Wheelchair Access |
| ParkingSpaceTotal | 13 |
| Structure | Deck |
Building
| BathroomTotal | 3 |
| BedroomsAboveGround | 3 |
| BedroomsBelowGround | 1 |
| BedroomsTotal | 4 |
| Appliances | Dishwasher, Dryer, Refrigerator, Stove, Washer |
| ArchitecturalStyle | Bungalow |
| BasementDevelopment | Partially Finished |
| BasementType | Full (partially Finished) |
| ConstructionStyleAttachment | Detached |
| CoolingType | Central Air Conditioning, Air Exchanger |
| ExteriorFinish | Stone |
| FireplacePresent | Yes |
| FireplaceType | Woodstove |
| FoundationType | Block |
| HeatingFuel | Propane |
| HeatingType | Forced Air |
| StoriesTotal | 1 |
| SizeInterior | 1999.983 - 2499.9795 Sqft |
| Type | House |
Parking
| Attached Garage |
Land
| Acreage | Yes |
| LandAmenities | Hospital, Marina, Park, Place Of Worship, Schools |
| LandscapeFeatures | Landscaped |
| Sewer | Septic System |
| SizeFrontage | 1049 Ft ,10 In |
| SizeIrregular | 1049.9 Ft ; 1902.18x116.28x100.05x833.61x1612.41x62. |
| SizeTotalText | 1049.9 Ft ; 1902.18x116.28x100.05x833.61x1612.41x62.|10 - 24.99 Acres |
| ZoningDescription | A |
Rooms
| Level | Type | Length | Width | Dimensions |
|---|---|---|---|---|
| Basement | Bedroom | 5 m | 3.75 m | 5 m x 3.75 m |
| Basement | Recreational, Games Room | 13.53 m | 9.41 m | 13.53 m x 9.41 m |
| Main Level | Kitchen | 4.3 m | 4.16 m | 4.3 m x 4.16 m |
| Main Level | Dining Room | 6.34 m | 2.09 m | 6.34 m x 2.09 m |
| Main Level | Living Room | 9.59 m | 5.33 m | 9.59 m x 5.33 m |
| Main Level | Primary Bedroom | 5.65 m | 3.92 m | 5.65 m x 3.92 m |
| Main Level | Bedroom | 3.95 m | 4.03 m | 3.95 m x 4.03 m |
| Main Level | Bedroom | 3.95 m | 3.04 m | 3.95 m x 3.04 m |
| Main Level | Office | 3.92 m | 2.88 m | 3.92 m x 2.88 m |
https://www.realtor.ca/real-estate/27790510/2777-old-fort-road-tay-rural-tay
Interested?
Contact us for more information
Eric Beutler
Salesperson
255 King Street
Midland, Ontario L4R 3M4






































