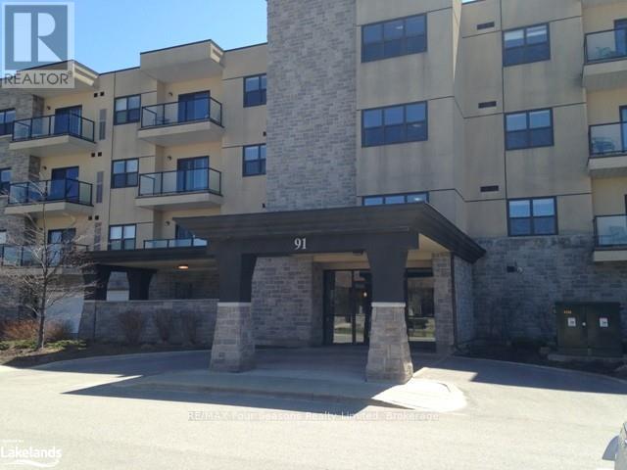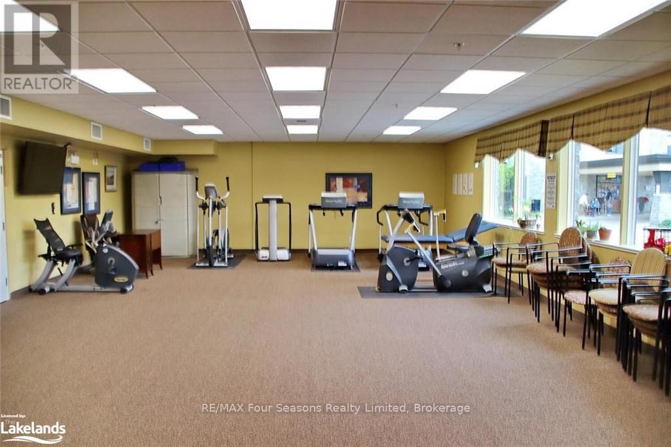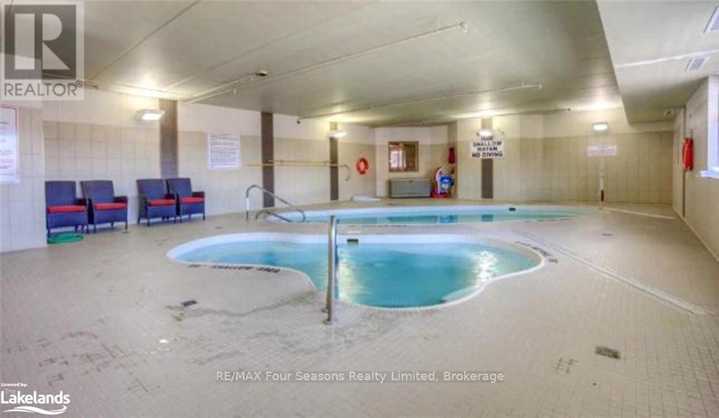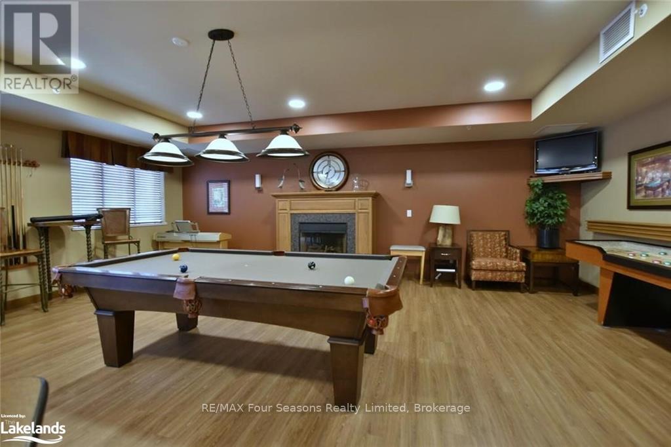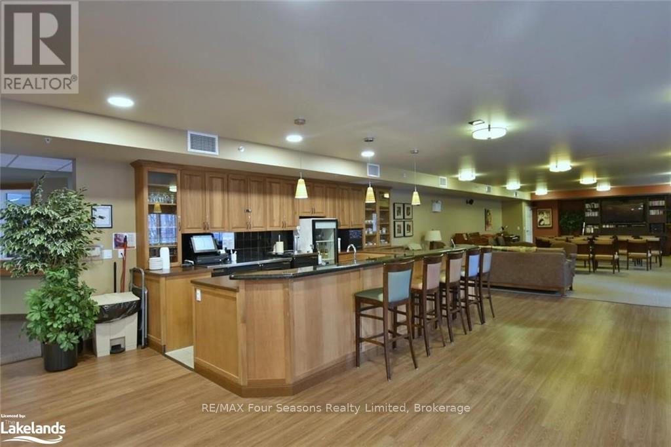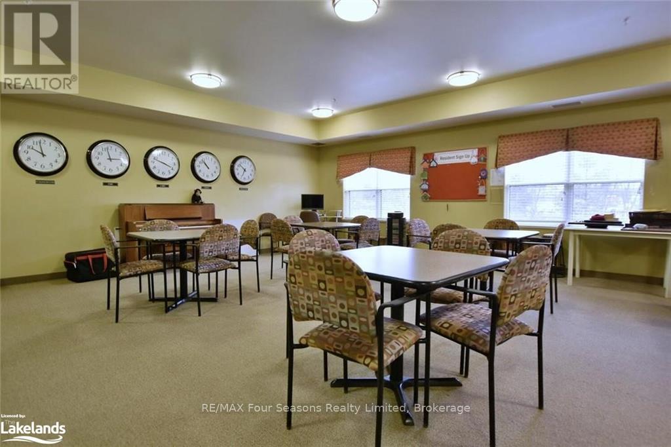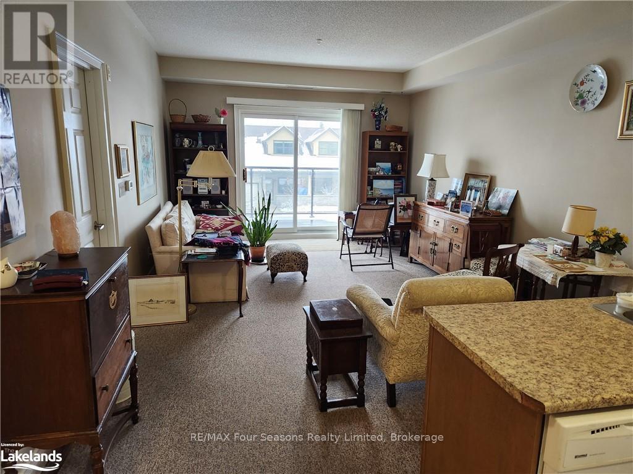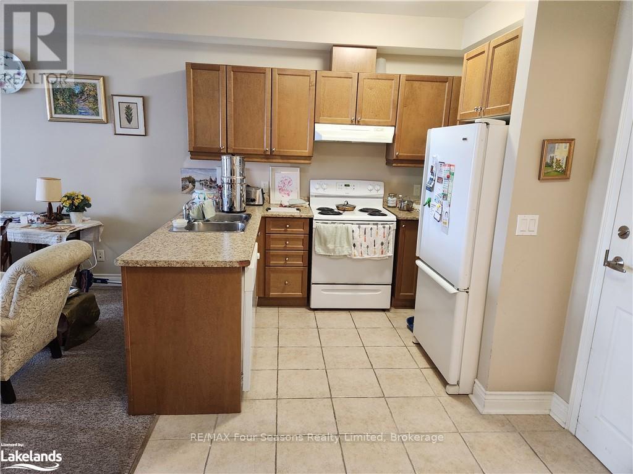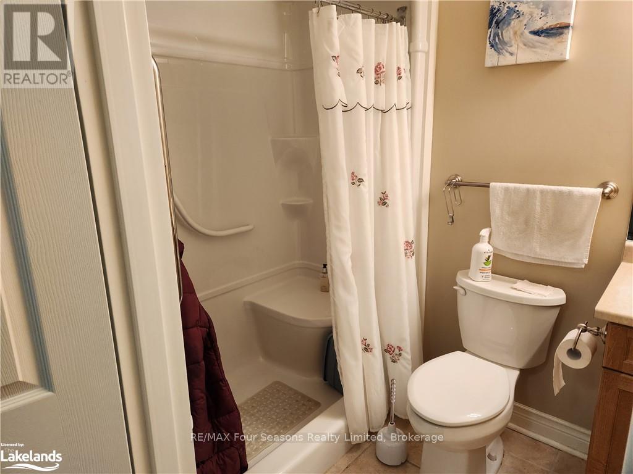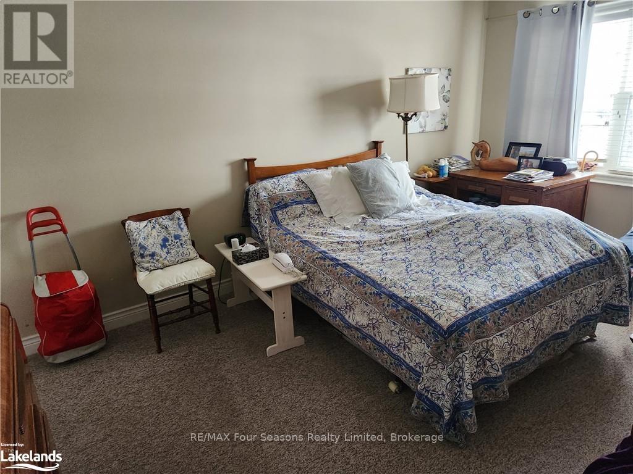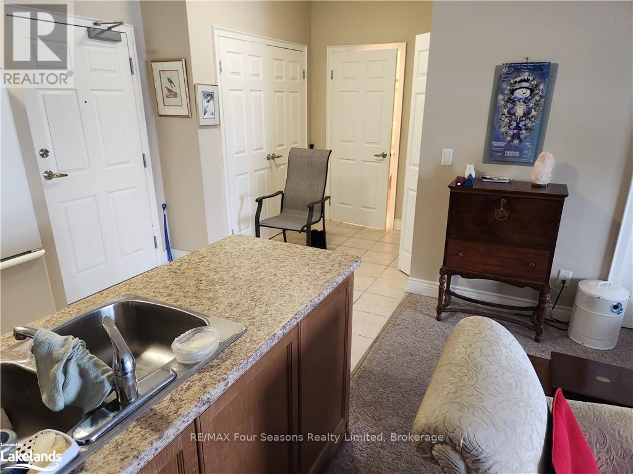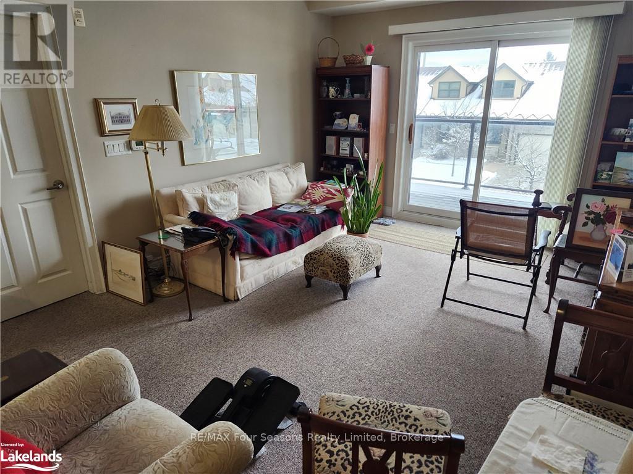206 - 91 Raglan Street Collingwood, Ontario L9Y 0B2
$377,000Maintenance, Insurance
$643 Monthly
Maintenance, Insurance
$643 MonthlyWelcome to this bright and inviting north-facing one-bedroom unit in Raglan Village, a thoughtfully designed Adult Retirement Community tailored to your needs and lifestyle. Raglan Village offers a unique blend of living options, all within a vibrant community setting. As a resident, you'll enjoy access to the exclusive 'Raglan Club,' featuring a saltwater pool, a cozy bistro, a theatre, a games lounge, dining plans, and a fully equipped wellness center. Conveniently located near shopping, the hospital, restaurants, and local attractions, this unit is the perfect combination of comfort and accessibility. Inside, you'll find a bright, open-concept kitchen, dining, and living area with sliding doors that lead to your private balcony. The in-suite laundry and a walk-in shower with a built-in bench add extra convenience and functionality. This unit also includes a reserved underground parking spot in a heated garage with automatic doors, as well as a dedicated storage locker for added convenience. The owners have also upgraded the Heating/AC unit, and installed a new washer/dryer and water heater. Don't miss this opportunity schedule your showing today (24 hours' notice required) and experience the lifestyle Raglan Village has to offer! (id:44887)
Property Details
| MLS® Number | S11924643 |
| Property Type | Single Family |
| Community Name | Collingwood |
| CommunityFeatures | Pet Restrictions |
| Features | Wheelchair Access, Balcony |
| ParkingSpaceTotal | 1 |
Building
| BathroomTotal | 1 |
| BedroomsAboveGround | 1 |
| BedroomsTotal | 1 |
| Age | 16 To 30 Years |
| Amenities | Storage - Locker |
| Appliances | Water Heater, Garage Door Opener Remote(s) |
| CoolingType | Central Air Conditioning |
| ExteriorFinish | Stucco, Stone |
| FoundationType | Concrete |
| HeatingFuel | Natural Gas |
| HeatingType | Forced Air |
| SizeInterior | 699.9943 - 798.9932 Sqft |
| Type | Apartment |
Parking
| Attached Garage | |
| Garage |
Land
| AccessType | Year-round Access |
| Acreage | No |
| LandscapeFeatures | Lawn Sprinkler |
| ZoningDescription | R3-18 |
Rooms
| Level | Type | Length | Width | Dimensions |
|---|---|---|---|---|
| Main Level | Other | 3.86 m | 5.63 m | 3.86 m x 5.63 m |
| Main Level | Kitchen | 2.13 m | 2.59 m | 2.13 m x 2.59 m |
| Main Level | Primary Bedroom | 3.14 m | 4.06 m | 3.14 m x 4.06 m |
Utilities
| Wireless | Available |
https://www.realtor.ca/real-estate/27804574/206-91-raglan-street-collingwood-collingwood
Interested?
Contact us for more information
Dustin Doyon
Salesperson
67 First St.
Collingwood, Ontario L9Y 1A2
Blair Thompson
Broker of Record
67 First St.
Collingwood, Ontario L9Y 1A2

