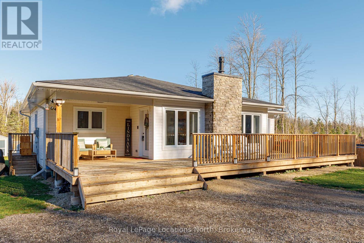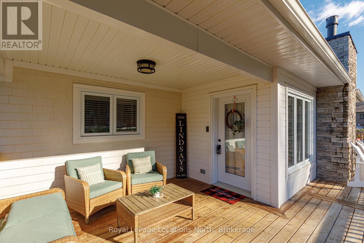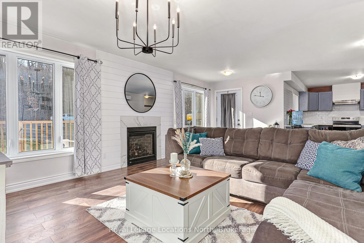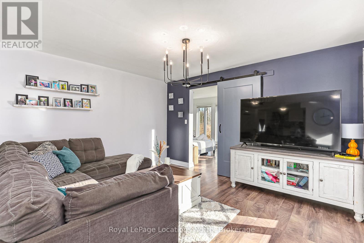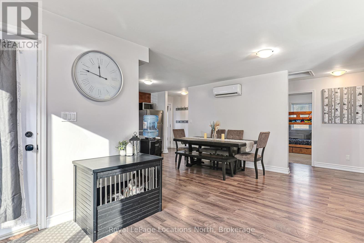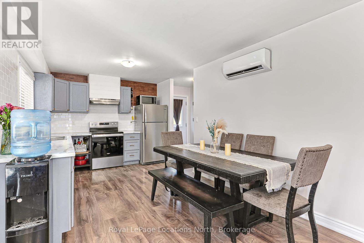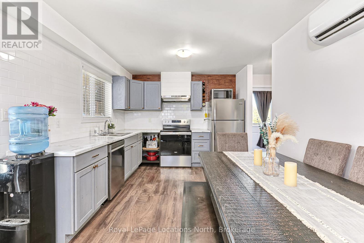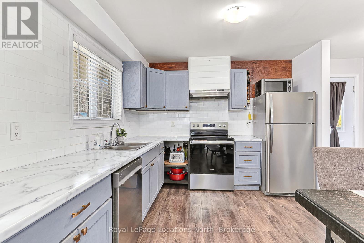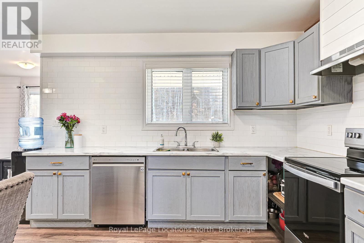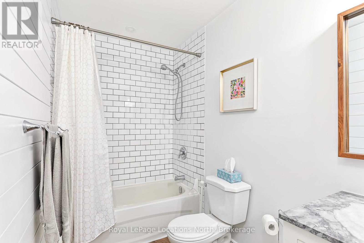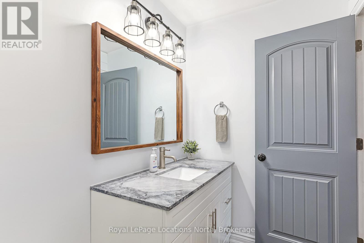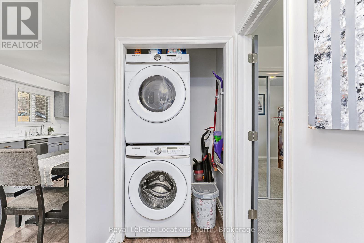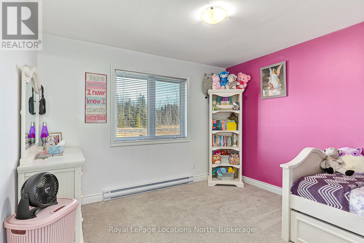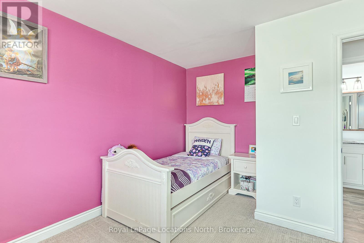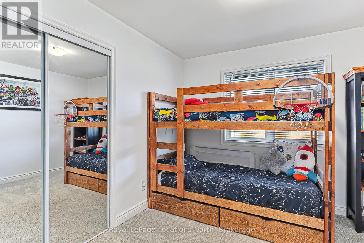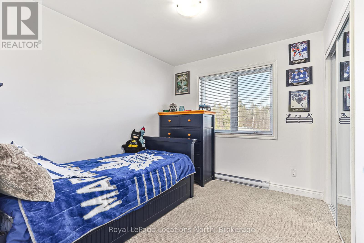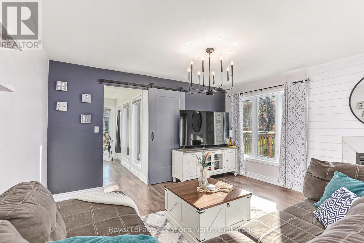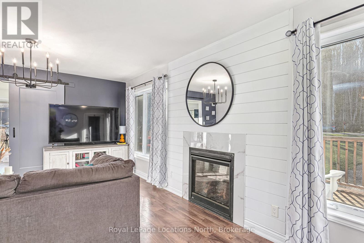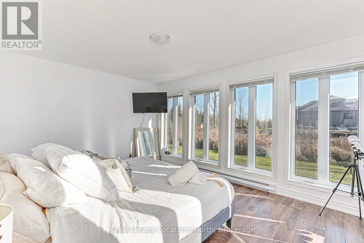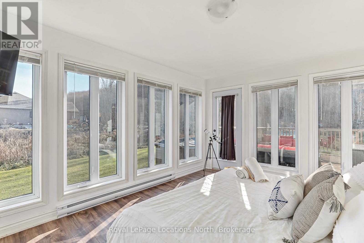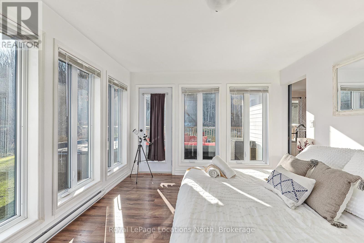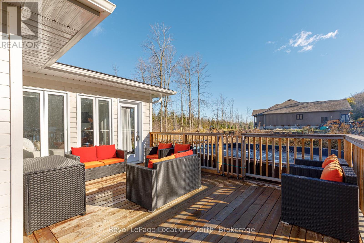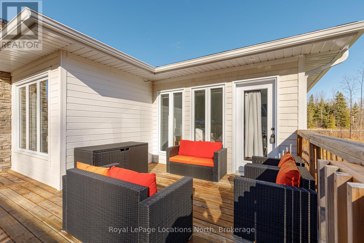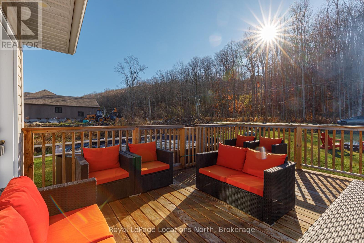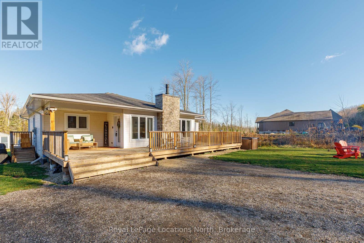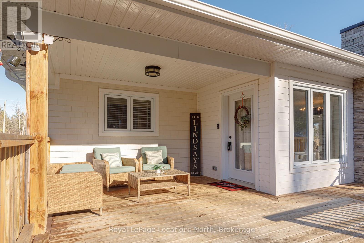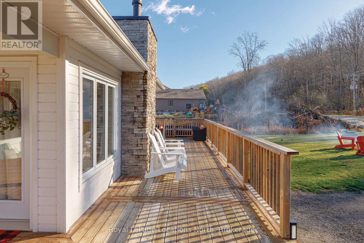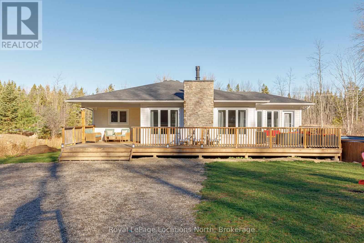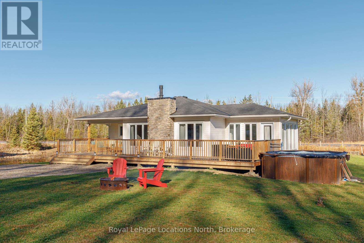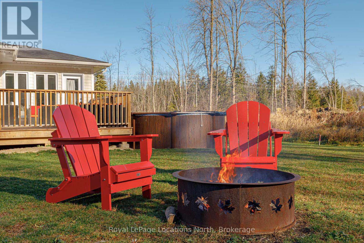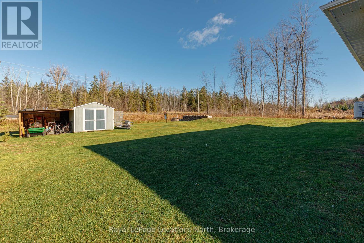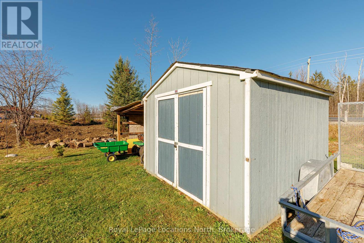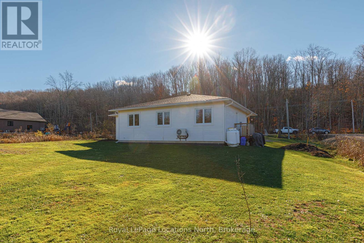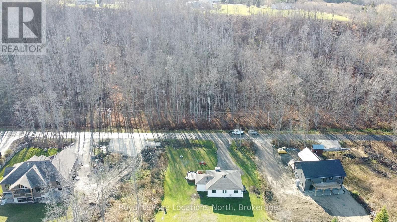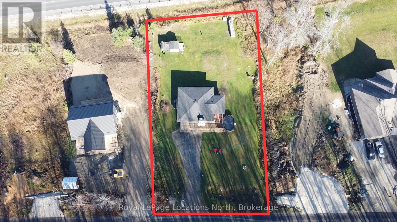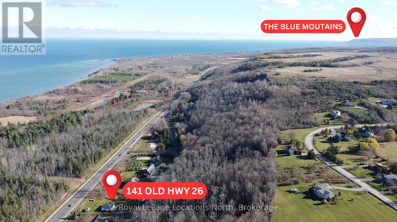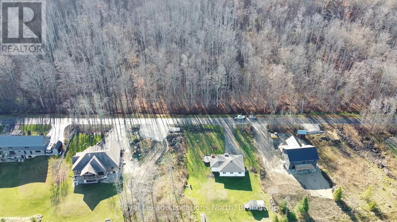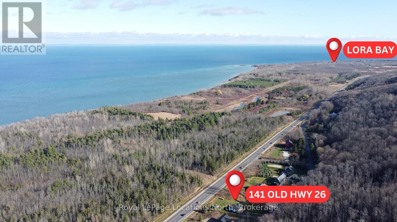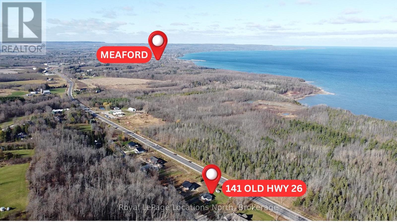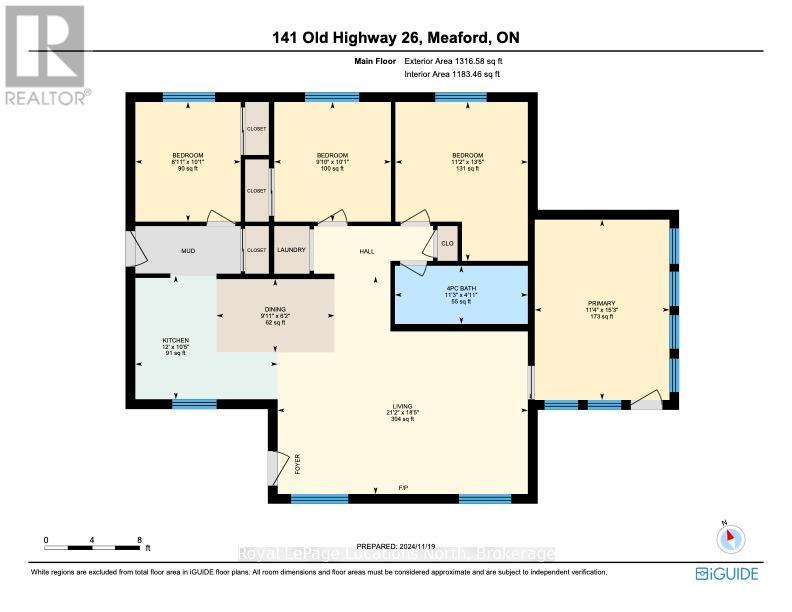141 Old Highway 26 Meaford, Ontario N4L 1W7
$687,500
Beautifully crafted four-bedroom BUNGALOW, located just a short drive from Lora Bay, Thornbury, and Meaford, offering the perfect blend of modern efficiency and comfortable main-floor living. Ideal for those who appreciate convenience and style, this home features an open-concept design with spacious living areas and plenty of room to personalize. The layout includes four generously sized bedrooms, some of the bedrooms can be easily be transformed into a home office, den/library, or guest space. The primary bedroom is a serene retreat, offering direct access to the front deck, where you can relax and enjoy peaceful views of the hardwood forest across the street. Inside the kitchen stands out with a stylish backsplash, hardware and cabinetry. The bathroom features high-end fixtures, including a tile shower/tub combination, offering both functionality and style. The open-concept living and dining area is perfect for entertaining, with a cozy propane fireplace that adds warmth and ambiance on cool evenings. A covered front porch with southern exposure provides a charming spot to enjoy the outdoors, no matter the season. The dry, clean crawl space offers excellent storage space, adding even more practicality to the home. Situated on nearly half an acre, this property is waiting for your personal landscaping design, the property provides ample space for outdoor living and there's plenty of parking with room to build a garage if desired. For those who enjoy outdoor recreation, this property is ideally located close to beach access, as well as world-class golf courses and skiing. Whether you're relaxing at home or exploring the surrounding area, this home is the perfect place to enjoy the best of both comfort and adventure. Book your showing today! Pool in photos has now been removed. (id:44887)
Property Details
| MLS® Number | X11929945 |
| Property Type | Single Family |
| Community Name | Meaford |
| AmenitiesNearBy | Ski Area, Beach, Hospital |
| CommunityFeatures | School Bus |
| EquipmentType | Propane Tank |
| Features | Flat Site |
| ParkingSpaceTotal | 6 |
| PoolType | Above Ground Pool |
| RentalEquipmentType | Propane Tank |
| Structure | Porch, Deck, Shed |
Building
| BathroomTotal | 1 |
| BedroomsAboveGround | 4 |
| BedroomsTotal | 4 |
| Age | 0 To 5 Years |
| Amenities | Fireplace(s) |
| Appliances | Water Heater, Dishwasher, Dryer, Hood Fan, Stove, Washer, Window Coverings, Refrigerator |
| ArchitecturalStyle | Bungalow |
| BasementDevelopment | Unfinished |
| BasementType | Crawl Space (unfinished) |
| ConstructionStyleAttachment | Detached |
| CoolingType | Wall Unit |
| ExteriorFinish | Wood |
| FireplacePresent | Yes |
| FireplaceTotal | 1 |
| FoundationType | Poured Concrete |
| HeatingFuel | Electric |
| HeatingType | Heat Pump |
| StoriesTotal | 1 |
| SizeInterior | 1100 - 1500 Sqft |
| Type | House |
| UtilityWater | Dug Well |
Land
| Acreage | No |
| LandAmenities | Ski Area, Beach, Hospital |
| Sewer | Septic System |
| SizeDepth | 192 Ft ,1 In |
| SizeFrontage | 100 Ft ,9 In |
| SizeIrregular | 100.8 X 192.1 Ft |
| SizeTotalText | 100.8 X 192.1 Ft|under 1/2 Acre |
| ZoningDescription | Rural Residential |
Rooms
| Level | Type | Length | Width | Dimensions |
|---|---|---|---|---|
| Main Level | Bedroom | 4.09 m | 3.4 m | 4.09 m x 3.4 m |
| Main Level | Bedroom 2 | 3.07 m | 3 m | 3.07 m x 3 m |
| Main Level | Bedroom 3 | 3.07 m | 2.72 m | 3.07 m x 2.72 m |
| Main Level | Primary Bedroom | 4.65 m | 3.45 m | 4.65 m x 3.45 m |
| Main Level | Bathroom | 1.5 m | 3.43 m | 1.5 m x 3.43 m |
| Main Level | Dining Room | 1.88 m | 3.02 m | 1.88 m x 3.02 m |
| Main Level | Kitchen | 3.17 m | 3.66 m | 3.17 m x 3.66 m |
| Main Level | Living Room | 5.61 m | 6.45 m | 5.61 m x 6.45 m |
https://www.realtor.ca/real-estate/27817201/141-old-highway-26-meaford-meaford
Interested?
Contact us for more information
Heather Mcgee
Salesperson
96 Sykes Street North
Meaford, Ontario N4L 1N8

