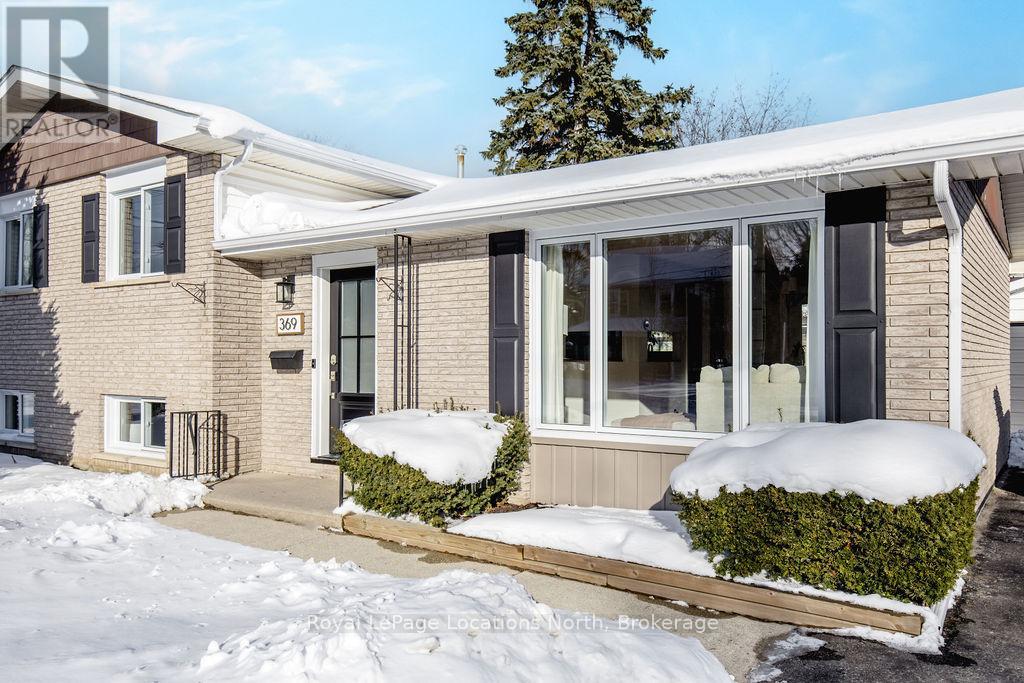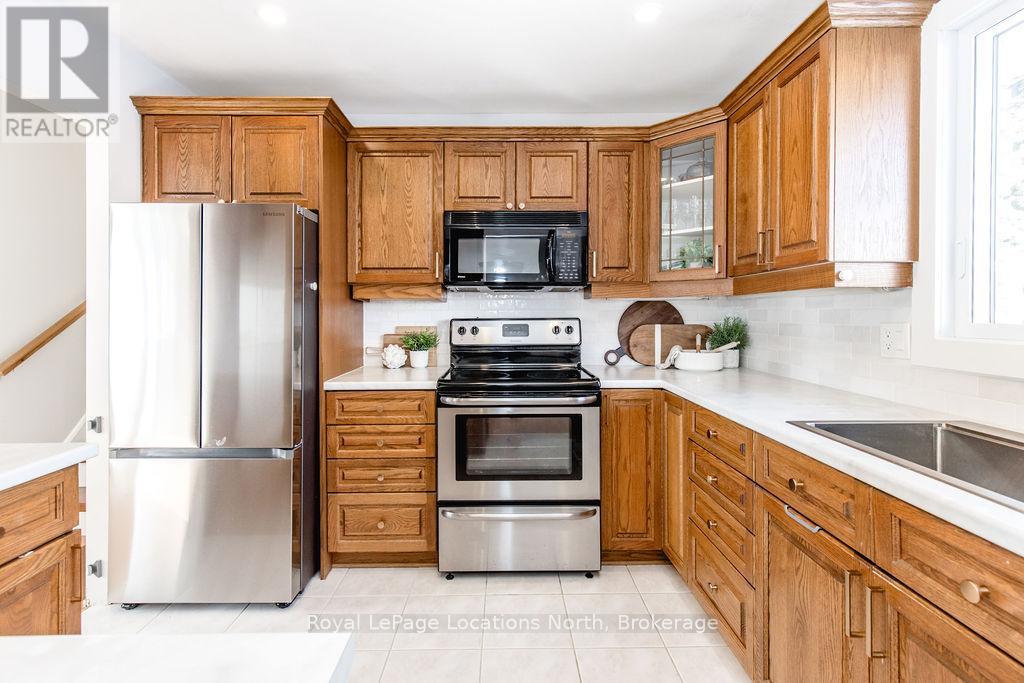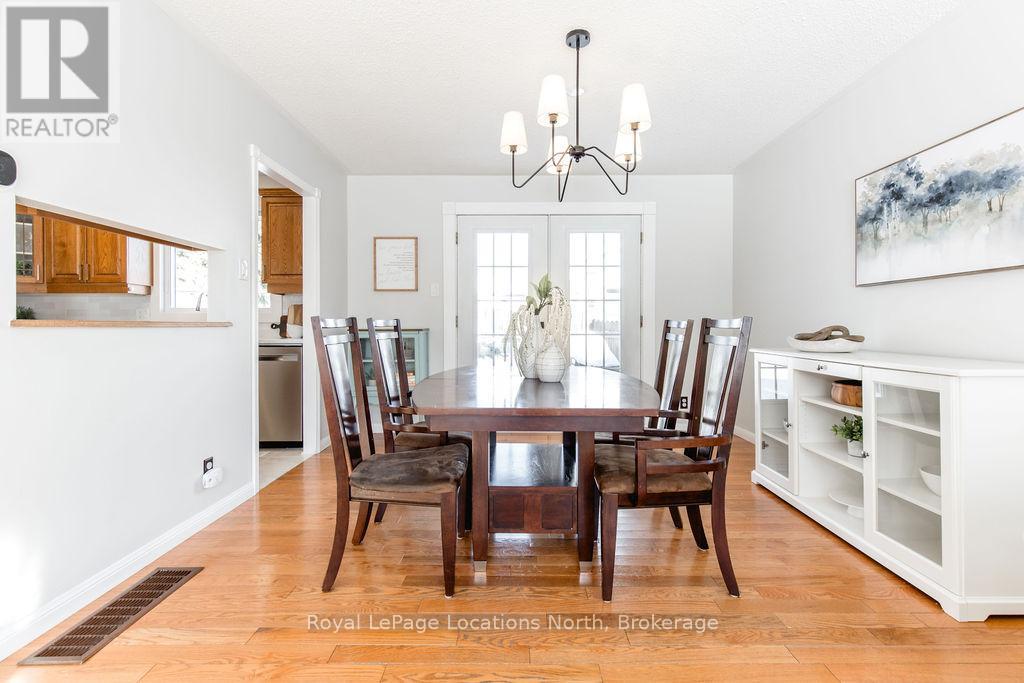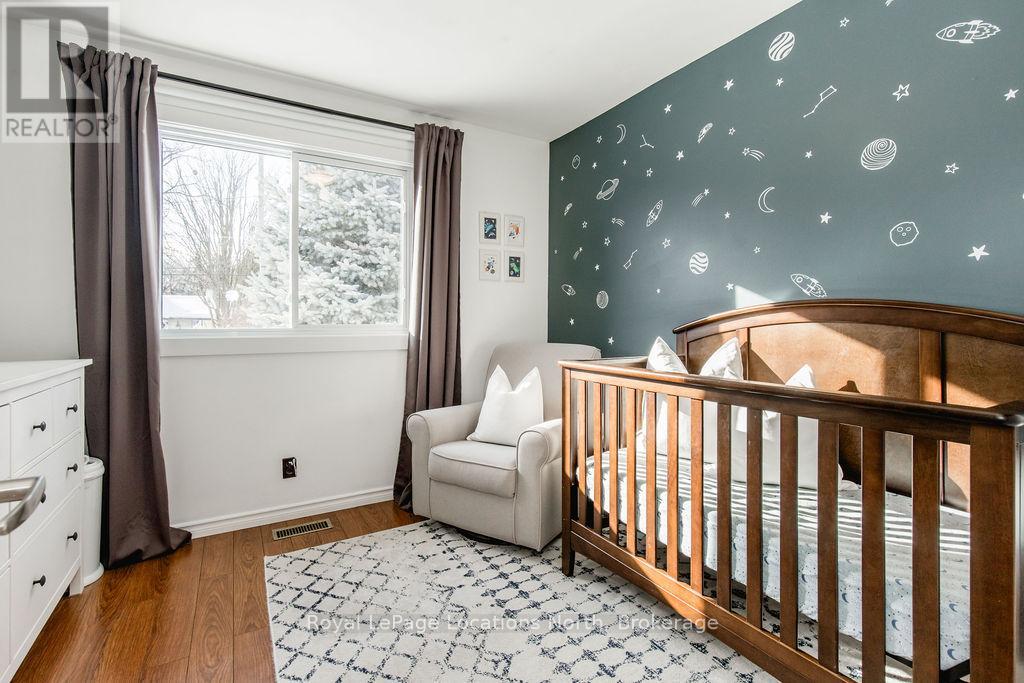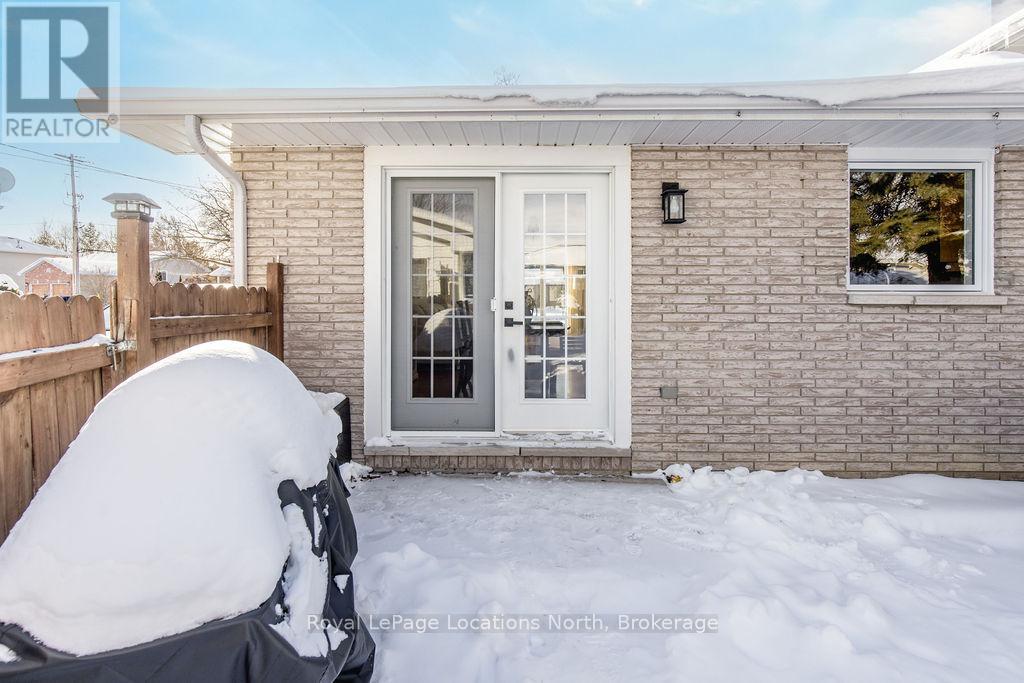369 Peel Street Collingwood, Ontario L9Y 3W5
$735,000
This cozy side-split home on Peel Street in Collingwood is perfect for families or anyone looking for a functional and comfortable space. With 3 bedrooms, 1+1 bathrooms, and 1,100 sq. ft. of living space, it has everything you need.The main floor has an open layout with hardwood floors, an updated kitchen with stainless steel appliances, and a gas fireplace. Downstairs offers an office space, a powder room, and a sitting area by the fireplace, making it a great spot to work or relax. Upstairs features hardwood hallways and spacious bedrooms. The backyard is fully fenced, providing lots of space to enjoy, along with a detached 12x24 garage. There's parking for 3 cars, plus room for one in the garage.The home has many updates, including new exterior parging, air conditioning (2021), new windows (2023), interior doors, light fixtures, and baseboards. The shingles were done in 2018, the upstairs flooring is new. The crawlspace has also been newly insulated. Located by a walking path and close to trails and downtown shopping, this home is ready for its new owners! (id:44887)
Property Details
| MLS® Number | S11931853 |
| Property Type | Single Family |
| Community Name | Collingwood |
| EquipmentType | Water Heater |
| Features | Irregular Lot Size |
| ParkingSpaceTotal | 3 |
| RentalEquipmentType | Water Heater |
Building
| BathroomTotal | 2 |
| BedroomsAboveGround | 3 |
| BedroomsTotal | 3 |
| Appliances | Dishwasher, Dryer, Microwave, Refrigerator, Stove, Washer |
| BasementDevelopment | Finished |
| BasementType | Full (finished) |
| ConstructionStyleAttachment | Detached |
| CoolingType | Central Air Conditioning |
| ExteriorFinish | Brick |
| FireplacePresent | Yes |
| FoundationType | Block |
| HalfBathTotal | 1 |
| HeatingFuel | Natural Gas |
| HeatingType | Forced Air |
| SizeInterior | 1499.9875 - 1999.983 Sqft |
| Type | House |
| UtilityWater | Municipal Water |
Parking
| Attached Garage |
Land
| AccessType | Year-round Access |
| Acreage | No |
| FenceType | Fenced Yard |
| Sewer | Sanitary Sewer |
| SizeDepth | 100 Ft |
| SizeFrontage | 60 Ft ,4 In |
| SizeIrregular | 60.4 X 100 Ft |
| SizeTotalText | 60.4 X 100 Ft |
| ZoningDescription | R2 |
Rooms
| Level | Type | Length | Width | Dimensions |
|---|---|---|---|---|
| Lower Level | Recreational, Games Room | 6.01 m | 3.94 m | 6.01 m x 3.94 m |
| Lower Level | Laundry Room | 3.12 m | 2.92 m | 3.12 m x 2.92 m |
| Lower Level | Office | 2.78 m | 1.73 m | 2.78 m x 1.73 m |
| Main Level | Living Room | 4.59 m | 3.34 m | 4.59 m x 3.34 m |
| Main Level | Dining Room | 3.64 m | 3.19 m | 3.64 m x 3.19 m |
| Main Level | Kitchen | 3.05 m | 3.07 m | 3.05 m x 3.07 m |
| Main Level | Bedroom | 3.05 m | 2.88 m | 3.05 m x 2.88 m |
| Main Level | Bedroom | 2.92 m | 3.21 m | 2.92 m x 3.21 m |
| Main Level | Primary Bedroom | 3.75 m | 3.11 m | 3.75 m x 3.11 m |
Utilities
| Cable | Installed |
https://www.realtor.ca/real-estate/27821222/369-peel-street-collingwood-collingwood
Interested?
Contact us for more information
Kristina Tardif
Salesperson
1249 Mosley St.
Wasaga Beach, Ontario L9Z 2E5
Bailey Moxham
Salesperson
1249 Mosley St.
Wasaga Beach, Ontario L9Z 2E5


