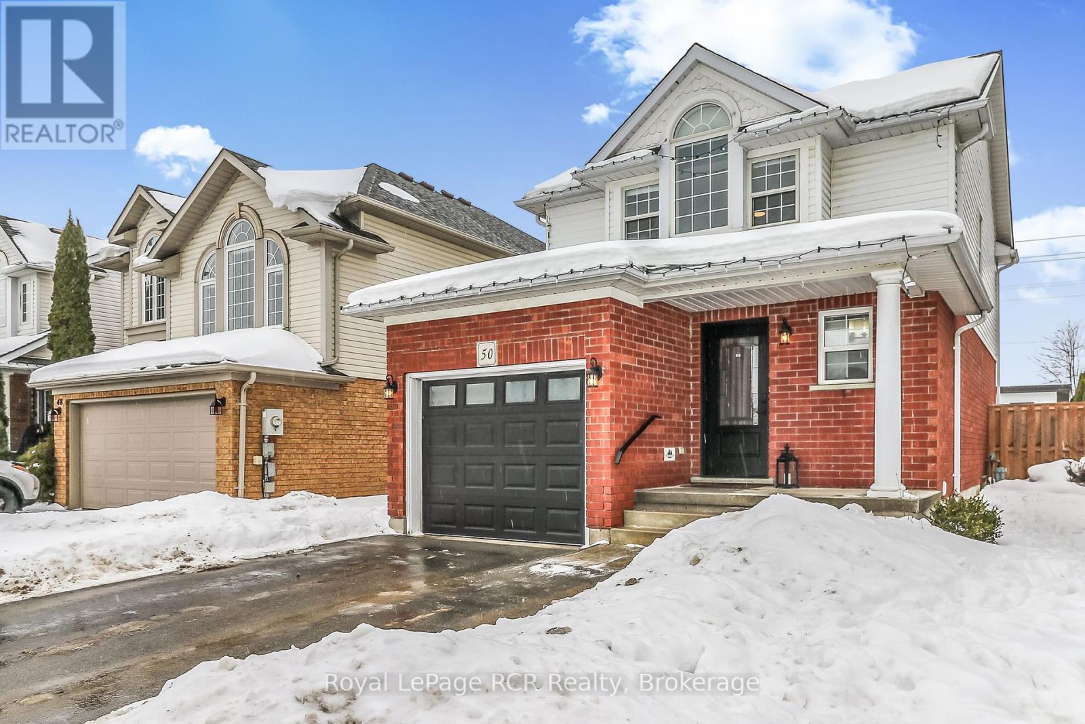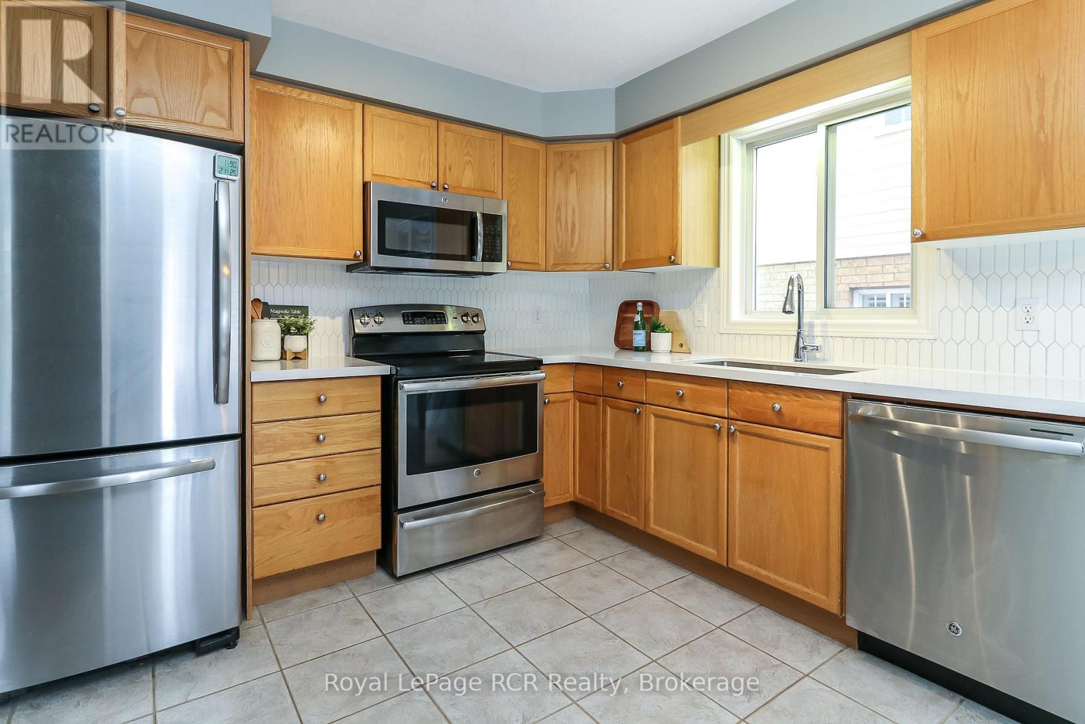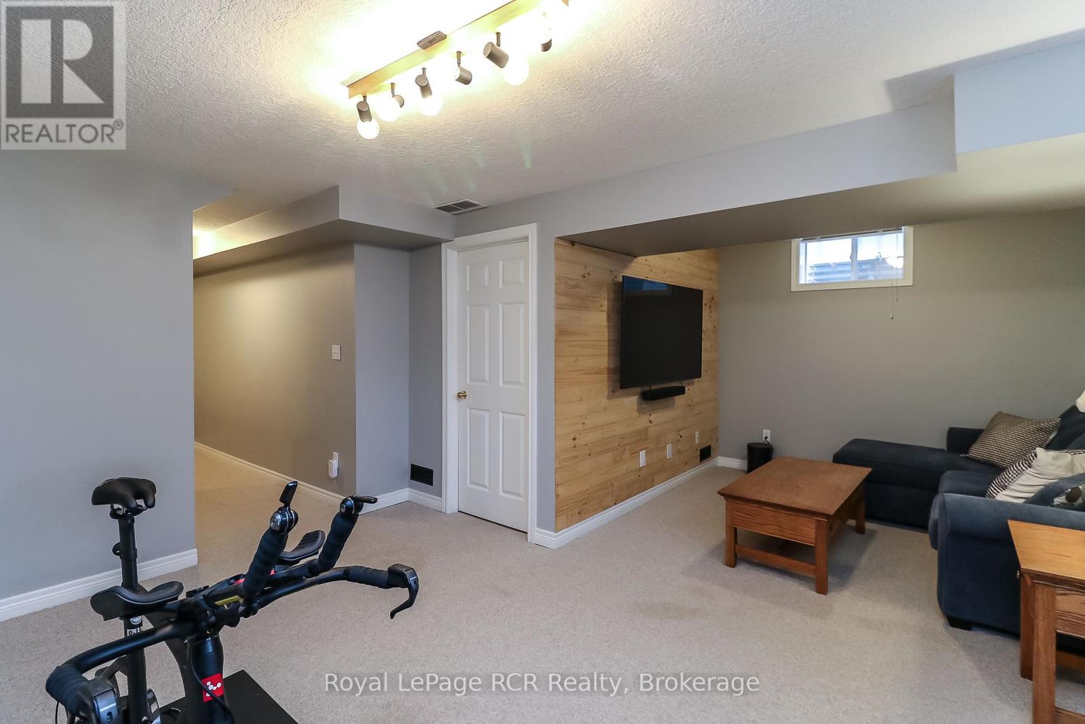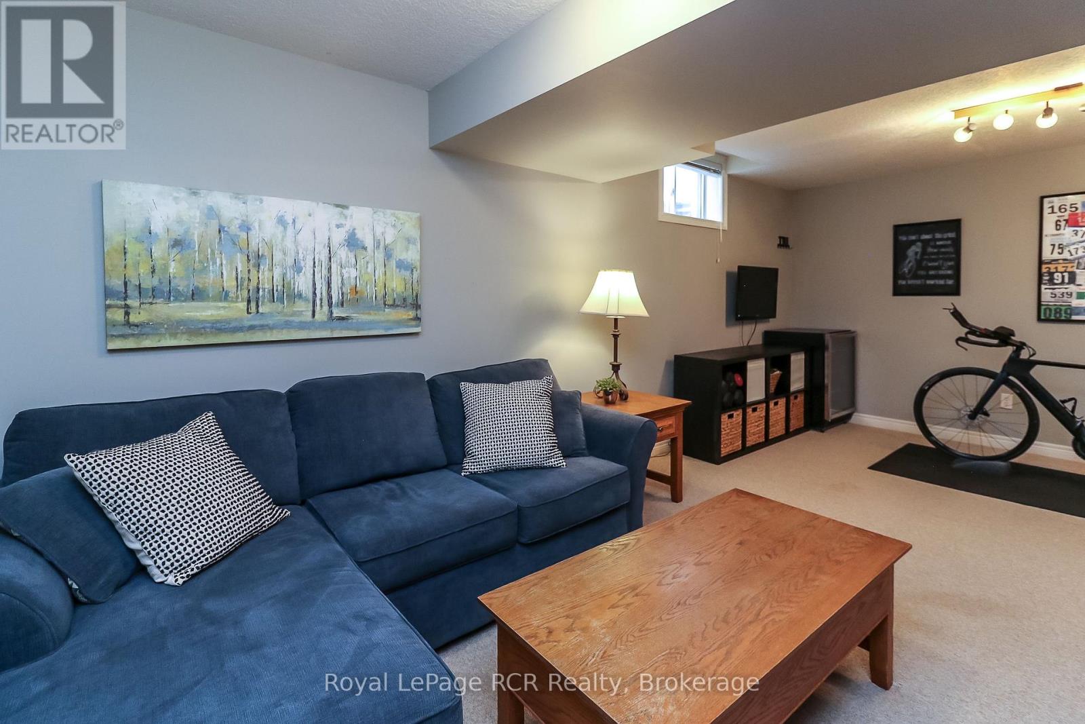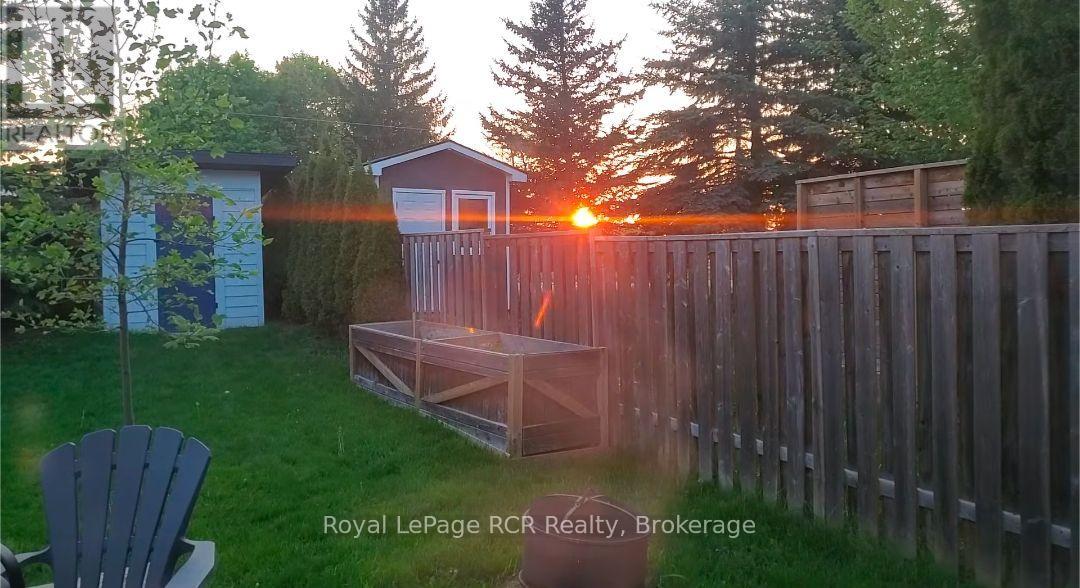50 Highlands Crescent Collingwood, Ontario L9Y 5H3
$749,000
This 3-bedroom, 2.5-bathroom detached home offers comfort, style, and thoughtful updates in one of Collingwoods most desirable communities, Georgian Meadows. The bright, airy kitchen flows seamlessly into the dining and living areas. Enjoy Western exposure from the fully fenced backyard, with a deck, sunsail for shade and privacy wall. Upstairs, the spacious primary bedroom includes two double closets, while the second bedroom is currently set up as a nursery. The third bedroom features a convenient built-in Murphy bed(2023), making it a flexible space for guests or a home office. A refreshed 4-piece bath completes the upper level. The finished basement expands your living space with a generous family room, a 3-piece bath, and a laundry/utility area. Recent upgrades include updated perennial landscaping(2024), a double-car asphalt driveway (2022), a kitchen refresh with new backsplash(2025) and quartz countertops(Dec. 2024) and a privacy fence at the West end of the property(2023), washer(2019) and dryer(2024). Additional features: single car garage, owned hot water tank(2025), sump pump(2021), and charming shiplap accents in the basement. Located just minutes from scenic trails, downtown Collingwood, and Blue Mountain, this move-in-ready home is a must-see! (id:44887)
Property Details
| MLS® Number | S11956180 |
| Property Type | Single Family |
| Community Name | Collingwood |
| AmenitiesNearBy | Park, Public Transit, Ski Area |
| CommunityFeatures | School Bus |
| EquipmentType | None |
| Features | Sump Pump |
| ParkingSpaceTotal | 3 |
| RentalEquipmentType | None |
| Structure | Shed |
Building
| BathroomTotal | 3 |
| BedroomsAboveGround | 3 |
| BedroomsTotal | 3 |
| Appliances | Water Heater, Dishwasher, Dryer, Microwave, Refrigerator, Stove, Washer, Window Coverings |
| BasementDevelopment | Finished |
| BasementType | N/a (finished) |
| ConstructionStyleAttachment | Detached |
| CoolingType | Central Air Conditioning |
| ExteriorFinish | Brick, Vinyl Siding |
| FoundationType | Concrete |
| HalfBathTotal | 1 |
| HeatingFuel | Natural Gas |
| HeatingType | Forced Air |
| StoriesTotal | 2 |
| SizeInterior | 1099.9909 - 1499.9875 Sqft |
| Type | House |
| UtilityWater | Municipal Water |
Parking
| Attached Garage |
Land
| Acreage | No |
| FenceType | Fenced Yard |
| LandAmenities | Park, Public Transit, Ski Area |
| Sewer | Sanitary Sewer |
| SizeDepth | 115 Ft ,6 In |
| SizeFrontage | 36 Ft ,2 In |
| SizeIrregular | 36.2 X 115.5 Ft |
| SizeTotalText | 36.2 X 115.5 Ft |
| ZoningDescription | R3-1 |
Rooms
| Level | Type | Length | Width | Dimensions |
|---|---|---|---|---|
| Second Level | Primary Bedroom | 3.96 m | 3.65 m | 3.96 m x 3.65 m |
| Second Level | Bedroom 2 | 2.74 m | 3.04 m | 2.74 m x 3.04 m |
| Second Level | Bedroom 3 | 2.43 m | 3.04 m | 2.43 m x 3.04 m |
| Second Level | Bathroom | 2.74 m | 1.52 m | 2.74 m x 1.52 m |
| Basement | Utility Room | 2.74 m | 2.13 m | 2.74 m x 2.13 m |
| Basement | Other | 2.74 m | 1.52 m | 2.74 m x 1.52 m |
| Basement | Family Room | 5.79 m | 4.87 m | 5.79 m x 4.87 m |
| Basement | Bathroom | 2.74 m | 1.21 m | 2.74 m x 1.21 m |
| Main Level | Kitchen | 3.04 m | 2.74 m | 3.04 m x 2.74 m |
| Main Level | Dining Room | 2.43 m | 2.74 m | 2.43 m x 2.74 m |
| Main Level | Living Room | 3.04 m | 4.57 m | 3.04 m x 4.57 m |
| Main Level | Bathroom | 1.21 m | 1.52 m | 1.21 m x 1.52 m |
https://www.realtor.ca/real-estate/27877166/50-highlands-crescent-collingwood-collingwood
Interested?
Contact us for more information
Maggie Jarvos
Salesperson
146 Hurontario Street
Collingwood, L9Y 2L8
Chris Keleher
Broker
146 Hurontario Street
Collingwood, L9Y 2L8

