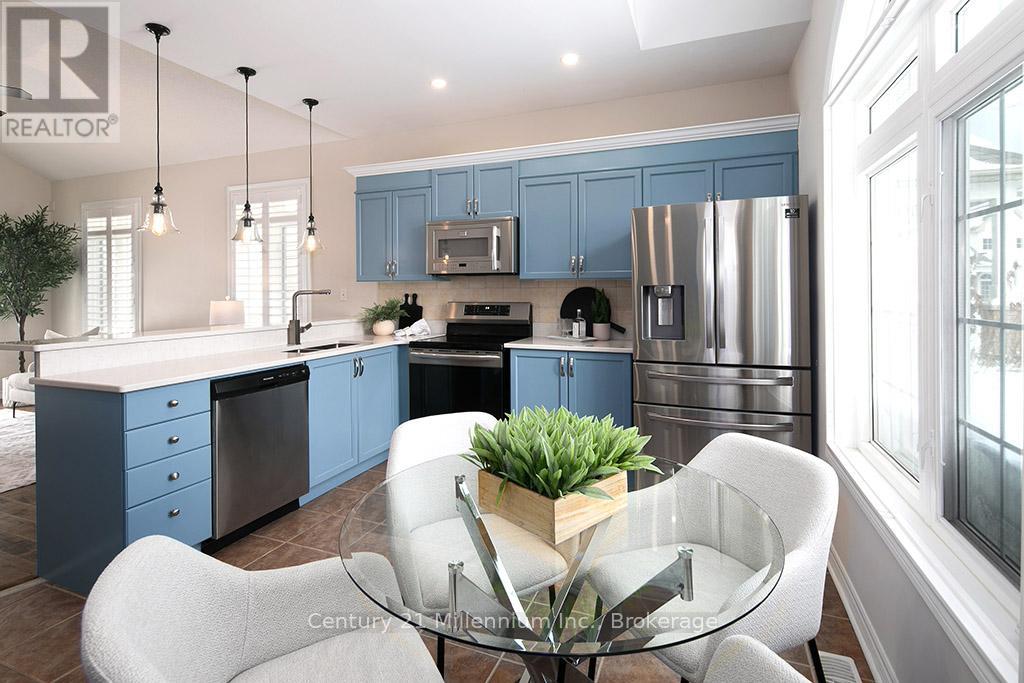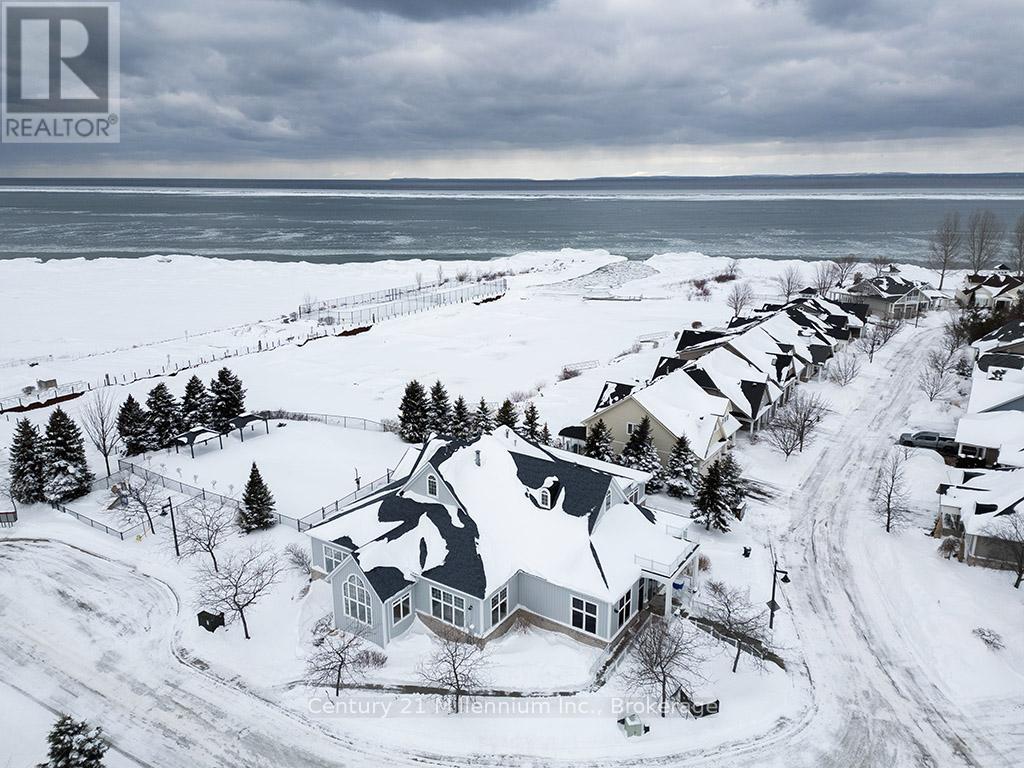20 Surfside Crescent Collingwood, Ontario L9Y 4Z8
$875,000Maintenance, Common Area Maintenance
$464.18 Monthly
Maintenance, Common Area Maintenance
$464.18 MonthlyExceptional ranch bungalow style home available for sale in esteemed "Blue Shores" waterfront community in beautiful Collingwood. Meticulously maintained, enjoy one level living with laundry, open concept living space and primary bedroom all on the main floor. Beautiful backyard space and finished basement offer endless opportunities for ultimate enjoyment of this space. Community includes club house with regularly scheduled events as well as a gym, pool, pickleball/tennis courts, beach, harbour and meeting space to name a few. Freshly painted, the Buyers of this home will enjoy a fresh canvas for making memories within walking distance to Georgian Bay and a short drive to Blue Mountain Village, Downtown Collingwood and the world's longest fresh water sandy beach. Collingwood is a destination town for golf, skiing, hiking, biking, fishing, swimming, or generally staying active while enjoying the four season amenities the area has to offer. (id:44887)
Open House
This property has open houses!
1:00 pm
Ends at:3:00 pm
2:00 pm
Ends at:4:00 pm
Property Details
| MLS® Number | S11976615 |
| Property Type | Single Family |
| Community Name | Collingwood |
| AmenitiesNearBy | Beach, Ski Area, Hospital |
| CommunityFeatures | Pet Restrictions |
| Easement | Sub Division Covenants |
| Features | Sump Pump |
| ParkingSpaceTotal | 3 |
| RightType | Beach Rights |
| Structure | Clubhouse, Tennis Court, Patio(s) |
| WaterFrontType | Waterfront |
Building
| BathroomTotal | 3 |
| BedroomsAboveGround | 2 |
| BedroomsTotal | 2 |
| Amenities | Exercise Centre, Fireplace(s) |
| Appliances | Water Heater, Dishwasher, Dryer, Garage Door Opener, Microwave, Refrigerator, Stove, Washer, Window Coverings |
| ArchitecturalStyle | Bungalow |
| BasementDevelopment | Partially Finished |
| BasementType | Full (partially Finished) |
| ConstructionStyleAttachment | Detached |
| ConstructionStyleOther | Seasonal |
| CoolingType | Central Air Conditioning |
| ExteriorFinish | Hardboard, Stone |
| FireplacePresent | Yes |
| FireplaceTotal | 2 |
| HeatingFuel | Natural Gas |
| HeatingType | Forced Air |
| StoriesTotal | 1 |
| SizeInterior | 1999.983 - 2248.9813 Sqft |
| Type | House |
Parking
| Attached Garage |
Land
| AccessType | Year-round Access, Private Docking |
| Acreage | No |
| LandAmenities | Beach, Ski Area, Hospital |
| LandscapeFeatures | Landscaped |
| SurfaceWater | Lake/pond |
| ZoningDescription | R2-4 |
Rooms
| Level | Type | Length | Width | Dimensions |
|---|---|---|---|---|
| Lower Level | Other | 3.94 m | 3.05 m | 3.94 m x 3.05 m |
| Lower Level | Bathroom | 1.5 m | 2.29 m | 1.5 m x 2.29 m |
| Lower Level | Recreational, Games Room | 5.21 m | 5.68 m | 5.21 m x 5.68 m |
| Lower Level | Den | 3.39 m | 2.97 m | 3.39 m x 2.97 m |
| Lower Level | Office | 3.78 m | 2.29 m | 3.78 m x 2.29 m |
| Main Level | Kitchen | 4.24 m | 4.13 m | 4.24 m x 4.13 m |
| Main Level | Living Room | 4.23 m | 4.4 m | 4.23 m x 4.4 m |
| Main Level | Mud Room | 1.65 m | 2.11 m | 1.65 m x 2.11 m |
| Main Level | Primary Bedroom | 5 m | 3.64 m | 5 m x 3.64 m |
| Main Level | Bathroom | 2.65 m | 2.76 m | 2.65 m x 2.76 m |
| Main Level | Bedroom 2 | 3.97 m | 3.04 m | 3.97 m x 3.04 m |
| Main Level | Bathroom | 2.79 m | 1.47 m | 2.79 m x 1.47 m |
https://www.realtor.ca/real-estate/27924798/20-surfside-crescent-collingwood-collingwood
Interested?
Contact us for more information
Katia Abaimova
Broker
41 Hurontario Street
Collingwood, Ontario L9Y 2L7
Tracie Pearson
Broker
41 Hurontario Street
Collingwood, Ontario L9Y 2L7
Greg Syrota
Broker
41 Hurontario Street
Collingwood, Ontario L9Y 2L7
Melanie Moss
Salesperson
41 Hurontario Street
Collingwood, Ontario L9Y 2L7


























































