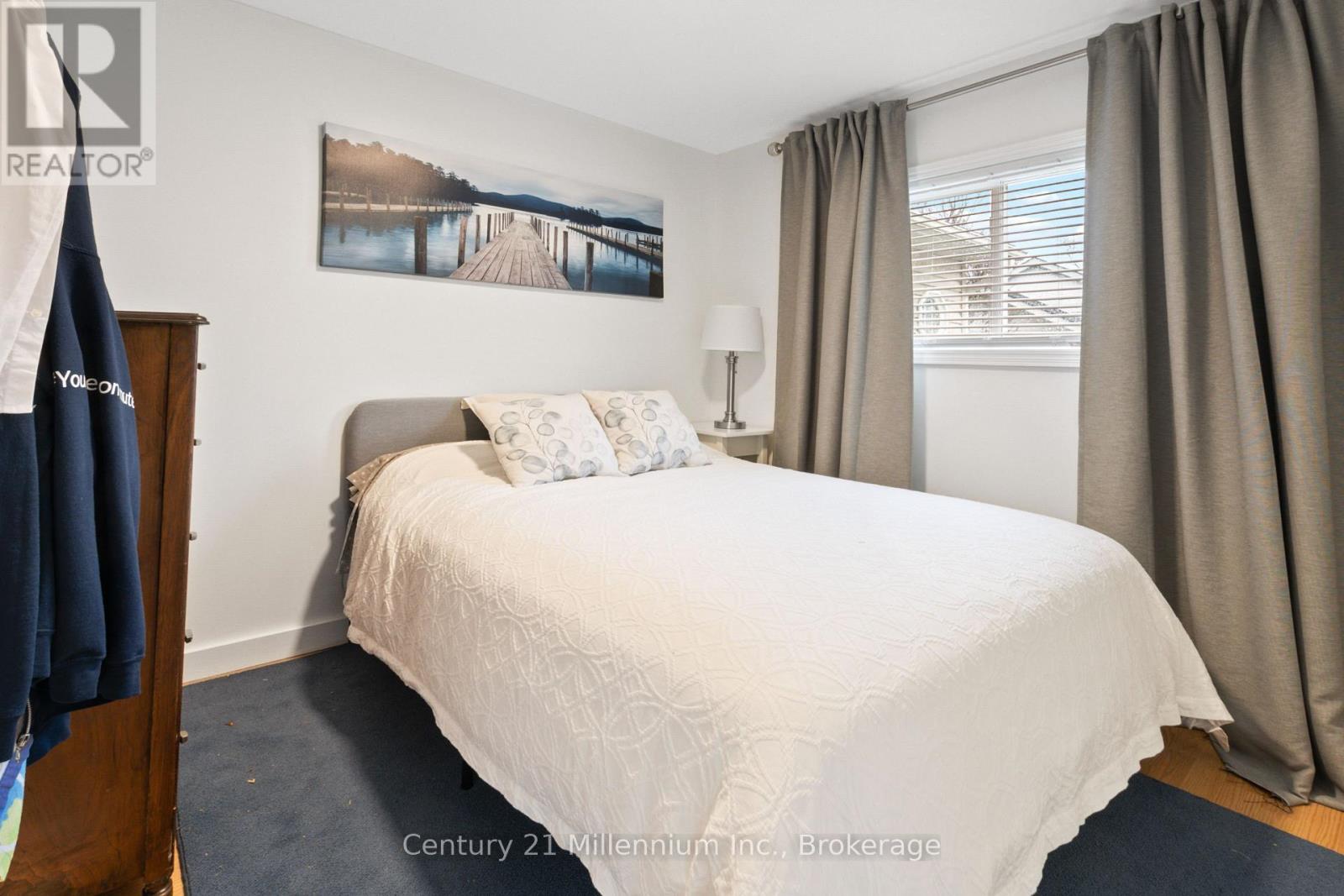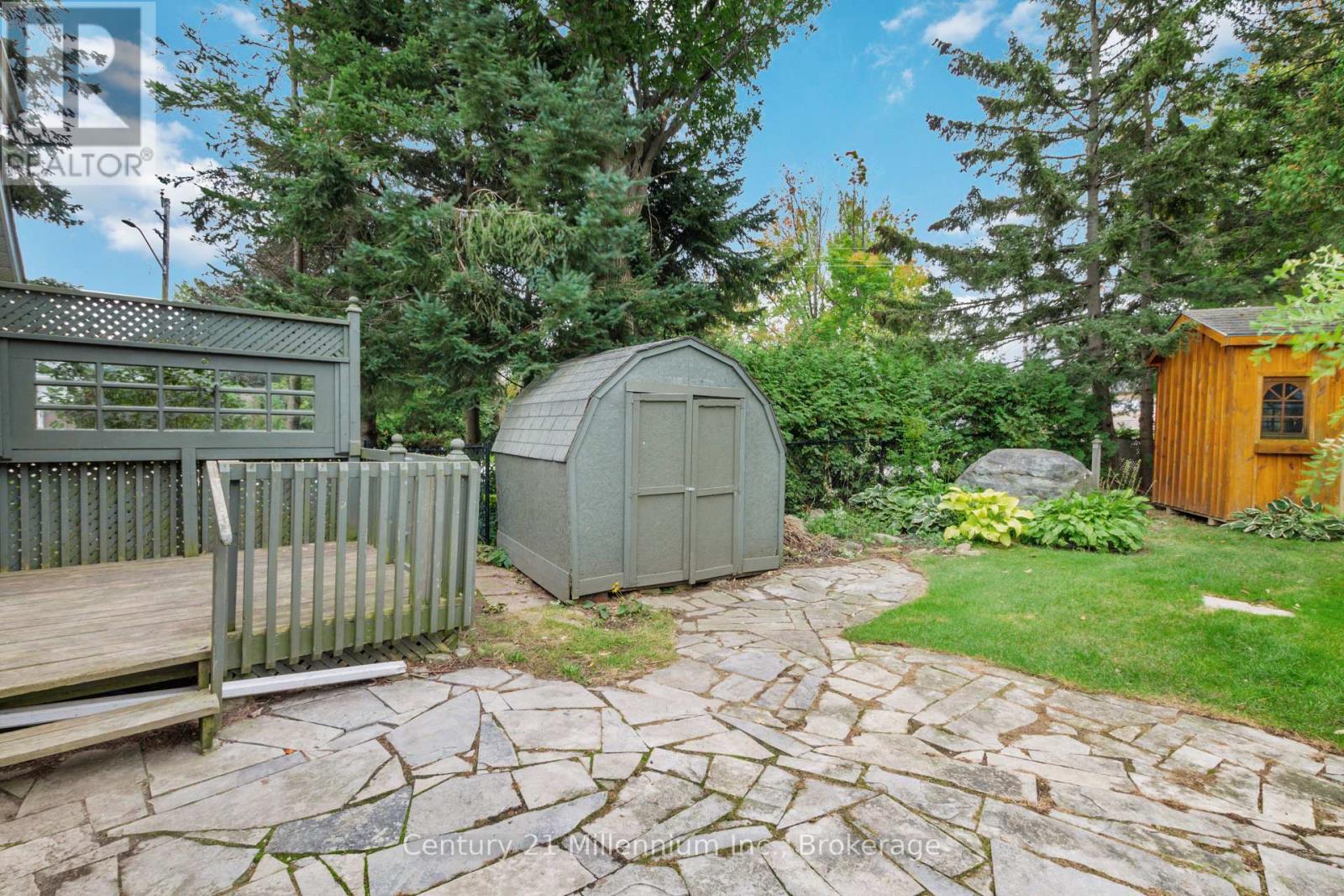512 Grandview Drive Meaford, Ontario N4L 1K1
$2,600 Monthly
ANNUAL UNFURNISHED RENTAL AVAILABLE APRIL 1, 2025. This charming bungalow with views of Georgian Bay just across the road and is minutes to the Meaford Harbour, restaurants, shops, and local amenities in a highly sought-after neighbourhood.With 3 bedrooms and 2 baths, this home awaits your personal touches after its recent kitchen upgrade. With parking for two, come home to your meticulously landscaped oasis. Make your way inside from the raised porch to the spacious foyer with an abundance of light pouring in through the oversized windows. The newly renovated kitchen with pot lights throughout has plenty of cupboard space and generous counter space for cooking convenience. Brand-new S/S appliances include a stove, microwave,fridge, and dishwasher. The breakfast bar connects you to the dining area for an open-concept flow throughout the home. As you make your way to the living room with hardwood flooring throughout, cozy up to the gas fireplace and enjoy easy walk-out access to the deck through the sliding patio door. Mature trees and fencing surround your backyard retreat for privacy with two sheds for storage. The primary bedroom is ideal for tenants looking for the semi-ensuite privilege, a foyer, and a separate entrance.Utilities extra. Snow removal and lawn care are the Tenants' responsibility. (id:44887)
Property Details
| MLS® Number | X11978445 |
| Property Type | Single Family |
| Community Name | Meaford |
| AmenitiesNearBy | Beach, Hospital, Marina, Public Transit, Ski Area |
| Features | Irregular Lot Size, In Suite Laundry |
| ParkingSpaceTotal | 2 |
| Structure | Deck, Shed |
| ViewType | City View, Lake View |
Building
| BathroomTotal | 2 |
| BedroomsAboveGround | 3 |
| BedroomsTotal | 3 |
| Appliances | Dishwasher, Dryer, Microwave, Refrigerator, Stove, Washer |
| ArchitecturalStyle | Bungalow |
| BasementDevelopment | Unfinished |
| BasementType | Crawl Space (unfinished) |
| ConstructionStyleAttachment | Detached |
| CoolingType | Central Air Conditioning |
| ExteriorFinish | Vinyl Siding |
| FireProtection | Smoke Detectors |
| FoundationType | Block |
| HeatingFuel | Natural Gas |
| HeatingType | Forced Air |
| StoriesTotal | 1 |
| SizeInterior | 699.9943 - 1099.9909 Sqft |
| Type | House |
| UtilityWater | Municipal Water |
Parking
| No Garage |
Land
| Acreage | No |
| LandAmenities | Beach, Hospital, Marina, Public Transit, Ski Area |
| Sewer | Sanitary Sewer |
| SizeDepth | 198 Ft |
| SizeFrontage | 67 Ft |
| SizeIrregular | 67 X 198 Ft ; 198.19 Ft X 221.39 Ft X 64.22 Ft |
| SizeTotalText | 67 X 198 Ft ; 198.19 Ft X 221.39 Ft X 64.22 Ft |
Rooms
| Level | Type | Length | Width | Dimensions |
|---|---|---|---|---|
| Main Level | Living Room | 5.28 m | 3.47 m | 5.28 m x 3.47 m |
| Main Level | Kitchen | 2.99 m | 2.54 m | 2.99 m x 2.54 m |
| Main Level | Family Room | 4.34 m | 3.96 m | 4.34 m x 3.96 m |
| Main Level | Primary Bedroom | 3.09 m | 2.18 m | 3.09 m x 2.18 m |
| Main Level | Bedroom 2 | 3.14 m | 2.76 m | 3.14 m x 2.76 m |
| Main Level | Bedroom 3 | 2.87 m | 2.54 m | 2.87 m x 2.54 m |
Utilities
| Cable | Available |
| Sewer | Installed |
https://www.realtor.ca/real-estate/27929085/512-grandview-drive-meaford-meaford
Interested?
Contact us for more information
Eva Landreth
Salesperson
1 Bruce Street North, Box 95
Thornbury, Ontario N0H 2P0


















































