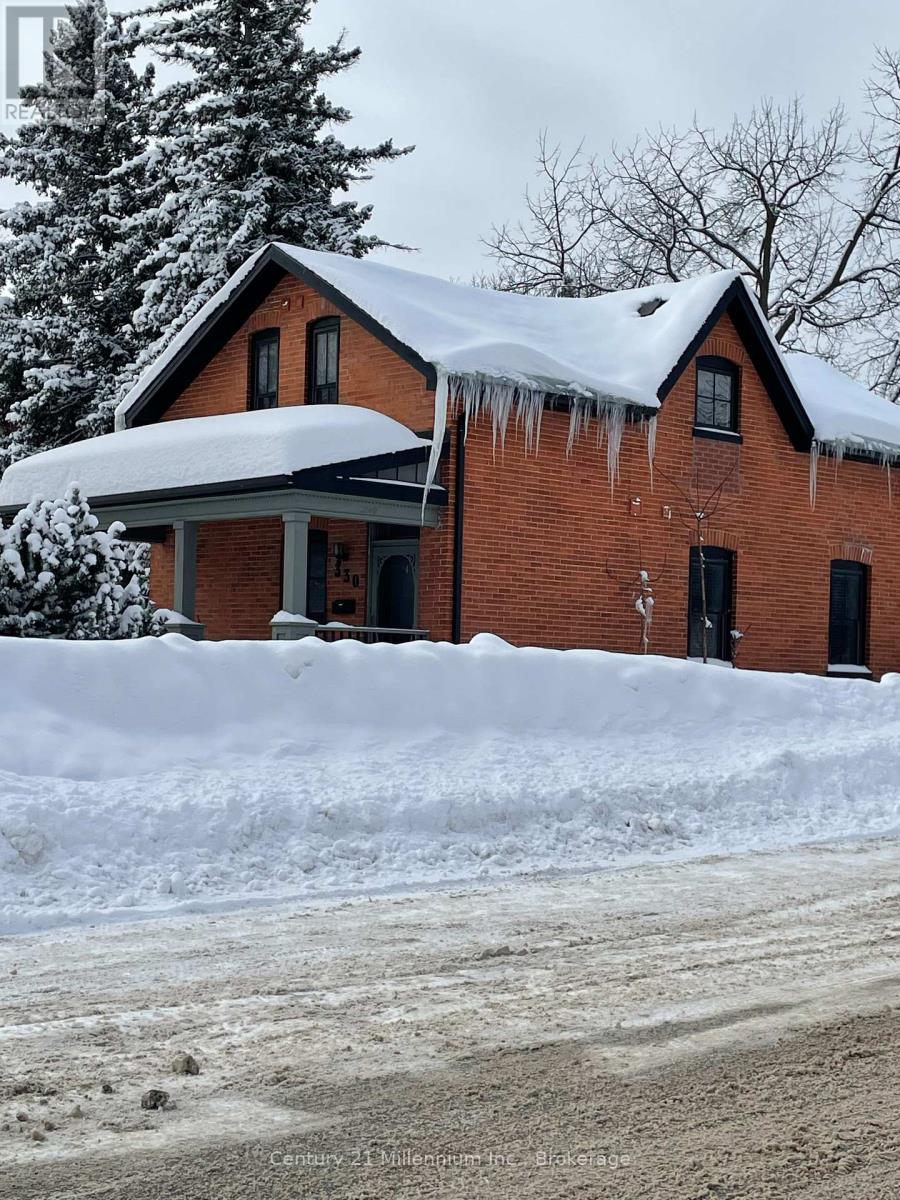Upper - 330 Hurontario Street Collingwood, Ontario L9Y 2M6
$1,850 Monthly
Charming 1 bedroom plus den upper level unit is perfect for a single professional. Spacious ground floor entry with laundry area leads to the staircase to the second floor unit. Cute as a button with sloping ceilings, 4p bath, small kitchen with moveable island, Parking space for one car only. Water and sewer costs are included in monthly lease. (id:44887)
Property Details
| MLS® Number | S11978767 |
| Property Type | Single Family |
| Community Name | Collingwood |
| AmenitiesNearBy | Hospital, Park, Place Of Worship, Public Transit |
| Features | Carpet Free, In Suite Laundry |
| ParkingSpaceTotal | 1 |
| Structure | Porch |
Building
| BathroomTotal | 1 |
| BedroomsAboveGround | 1 |
| BedroomsTotal | 1 |
| Appliances | Dishwasher, Dryer, Microwave, Refrigerator, Stove, Washer |
| ConstructionStyleAttachment | Detached |
| CoolingType | Central Air Conditioning |
| ExteriorFinish | Brick, Vinyl Siding |
| FoundationType | Concrete, Stone |
| HeatingFuel | Natural Gas |
| HeatingType | Forced Air |
| StoriesTotal | 2 |
| SizeInterior | 699.9943 - 1099.9909 Sqft |
| Type | House |
| UtilityWater | Municipal Water |
Parking
| No Garage |
Land
| Acreage | No |
| LandAmenities | Hospital, Park, Place Of Worship, Public Transit |
| Sewer | Sanitary Sewer |
Rooms
| Level | Type | Length | Width | Dimensions |
|---|---|---|---|---|
| Second Level | Living Room | 3.51 m | 3.66 m | 3.51 m x 3.66 m |
| Second Level | Primary Bedroom | 3.96 m | 3.05 m | 3.96 m x 3.05 m |
| Second Level | Den | 3.96 m | 3.05 m | 3.96 m x 3.05 m |
| Second Level | Kitchen | 3.51 m | 2.74 m | 3.51 m x 2.74 m |
| Ground Level | Foyer | 3.66 m | 2.74 m | 3.66 m x 2.74 m |
Utilities
| Cable | Available |
| Sewer | Installed |
https://www.realtor.ca/real-estate/27929679/upper-330-hurontario-street-collingwood-collingwood
Interested?
Contact us for more information
Betty Hancey
Salesperson
41 Hurontario Street
Collingwood, Ontario L9Y 2L7





















