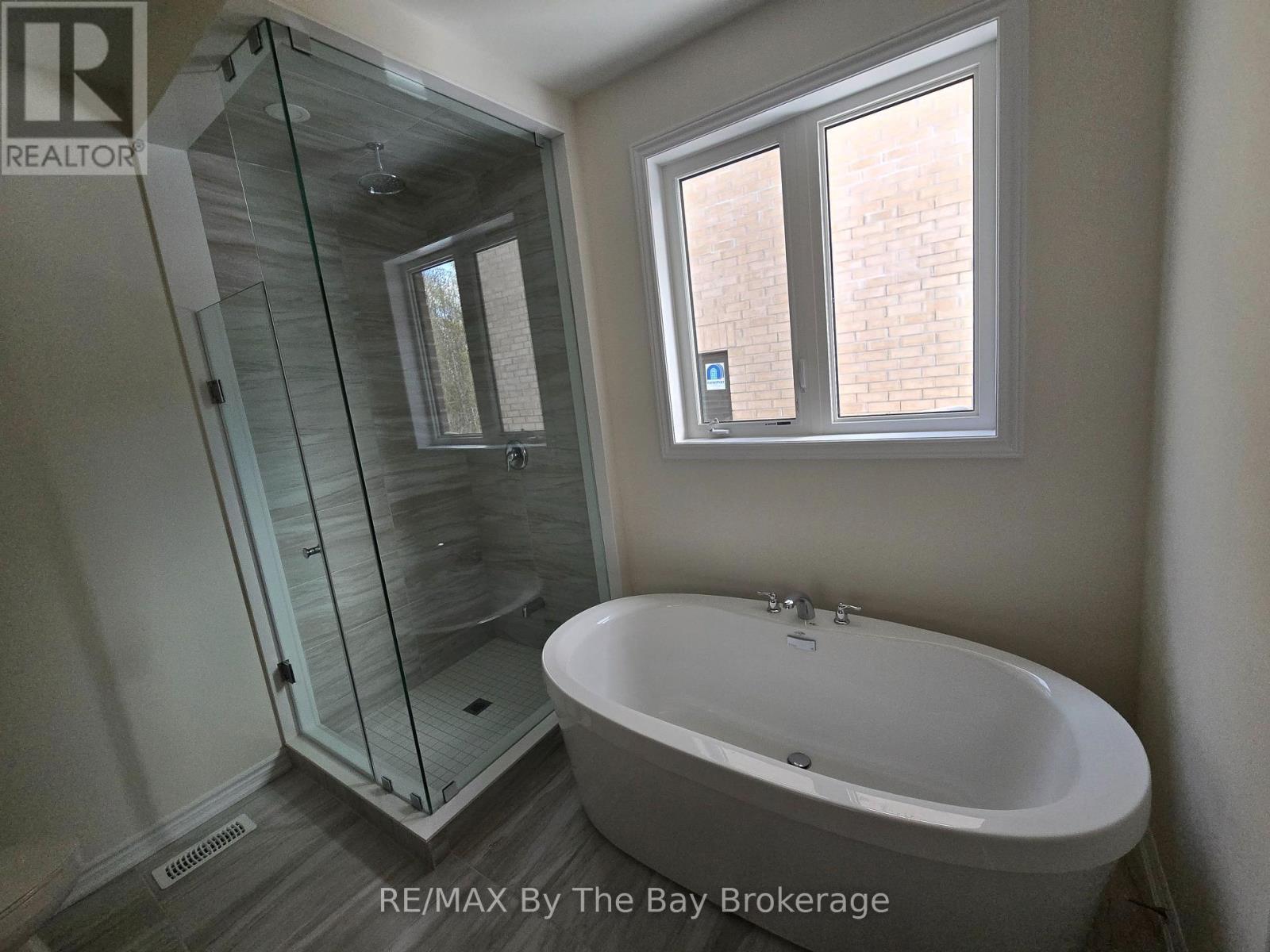40 Rosanne Circle Wasaga Beach, Ontario L9Z 1J7
$2,600 Monthly
FOR LEASE! Upper level of this brand new, never lived-in detached home in River's Edge community in Wasaga Beach. This beautiful model offers a bright and open concept kitchen, breakfast area and great room, 3 bedrooms, and 2.5 bathrooms. Features a sunken laundry room. Spacious primary bedroom with 5 piece ensuite bathroom and a walk-in closet. Attached garage with access to inside the home. Basement is not included in the lease and will be renovated in the future to create a new rental unit. New appliances to be installed March 1, 2025 and A/C to be installed prior to summer months. The property backs onto a beautiful trail and green space. Tenant will occupy main level only, have access to the garage and half the driveway. Shared backyard. No smoking of any kind. Tenant will be responsible for the gas bill, half the water bill and half the water heater rental in addition to the monthly lease amount. (id:44887)
Property Details
| MLS® Number | S11987105 |
| Property Type | Single Family |
| Community Name | Wasaga Beach |
| ParkingSpaceTotal | 4 |
Building
| BathroomTotal | 3 |
| BedroomsAboveGround | 3 |
| BedroomsTotal | 3 |
| Amenities | Fireplace(s) |
| Appliances | Garage Door Opener Remote(s), Water Heater, Dishwasher, Dryer, Stove, Washer, Refrigerator |
| ArchitecturalStyle | Raised Bungalow |
| ConstructionStyleAttachment | Detached |
| CoolingType | Central Air Conditioning |
| ExteriorFinish | Brick |
| FireplacePresent | Yes |
| FireplaceTotal | 1 |
| FireplaceType | Insert |
| FoundationType | Concrete |
| HalfBathTotal | 1 |
| HeatingFuel | Natural Gas |
| HeatingType | Forced Air |
| StoriesTotal | 1 |
| Type | House |
| UtilityWater | Municipal Water |
Parking
| Garage | |
| Inside Entry |
Land
| Acreage | No |
| Sewer | Sanitary Sewer |
| SizeDepth | 118 Ft |
| SizeFrontage | 50 Ft ,2 In |
| SizeIrregular | 50.2 X 118.08 Ft |
| SizeTotalText | 50.2 X 118.08 Ft |
Rooms
| Level | Type | Length | Width | Dimensions |
|---|---|---|---|---|
| Main Level | Bedroom | 4.8158 m | 3.6576 m | 4.8158 m x 3.6576 m |
| Main Level | Bedroom 2 | 2.5603 m | 3.1699 m | 2.5603 m x 3.1699 m |
| Main Level | Bedroom 3 | 3.5966 m | 3.5966 m | 3.5966 m x 3.5966 m |
| Main Level | Kitchen | 3.048 m | 3.5357 m | 3.048 m x 3.5357 m |
| Main Level | Eating Area | 13.048 m | 3.3528 m | 13.048 m x 3.3528 m |
| Main Level | Great Room | 3.6576 m | 5.6693 m | 3.6576 m x 5.6693 m |
Utilities
| Cable | Available |
| Sewer | Available |
https://www.realtor.ca/real-estate/27949595/40-rosanne-circle-wasaga-beach-wasaga-beach
Interested?
Contact us for more information
Andrea Mcconville
Salesperson
6-1263 Mosley Street
Wasaga Beach, Ontario L9Z 2Y7






















