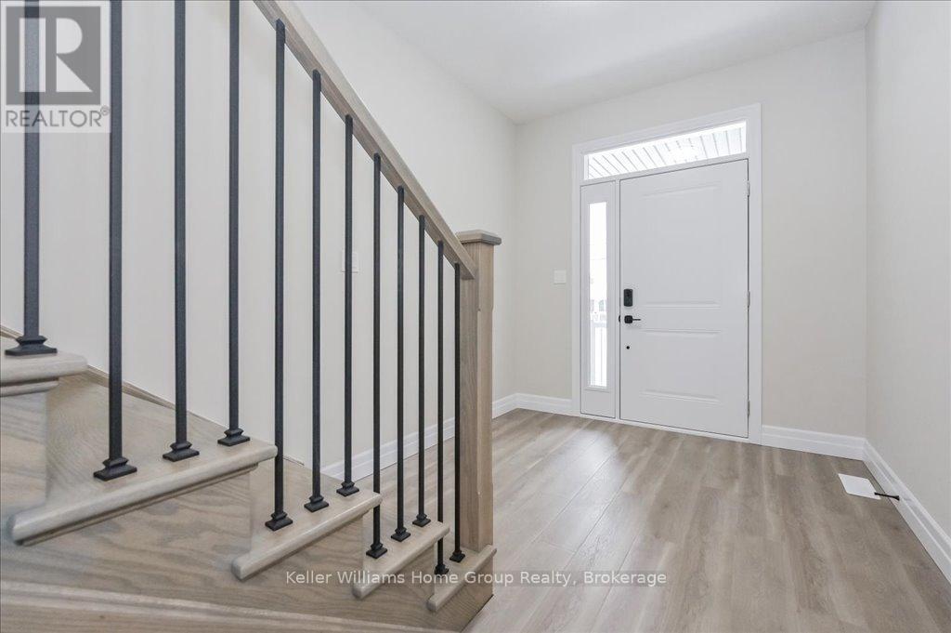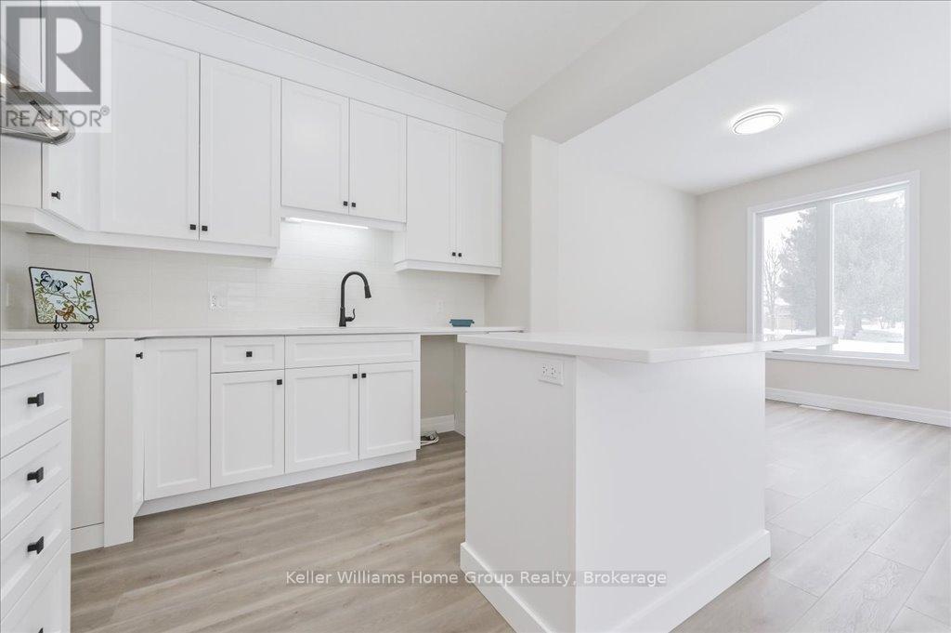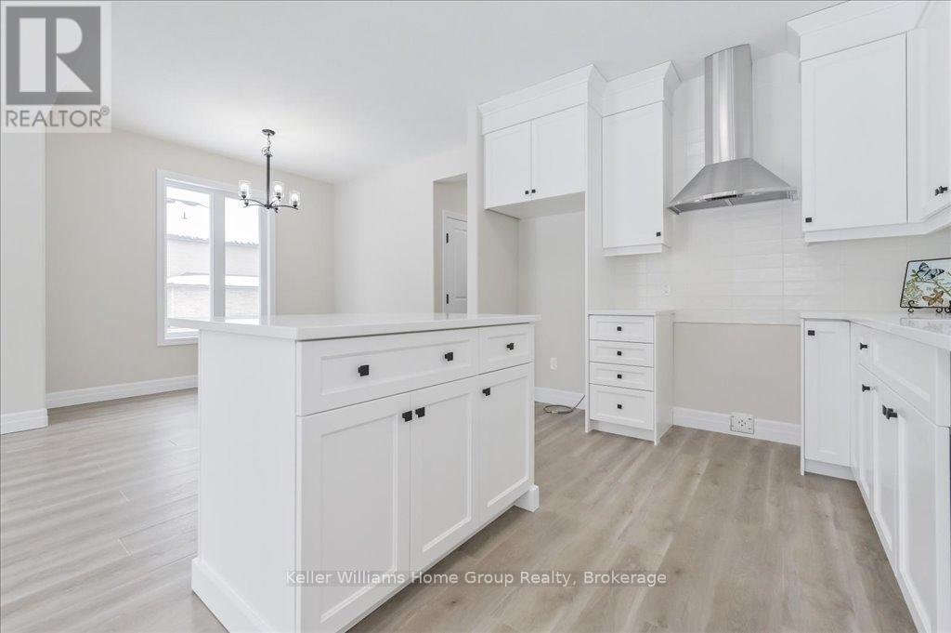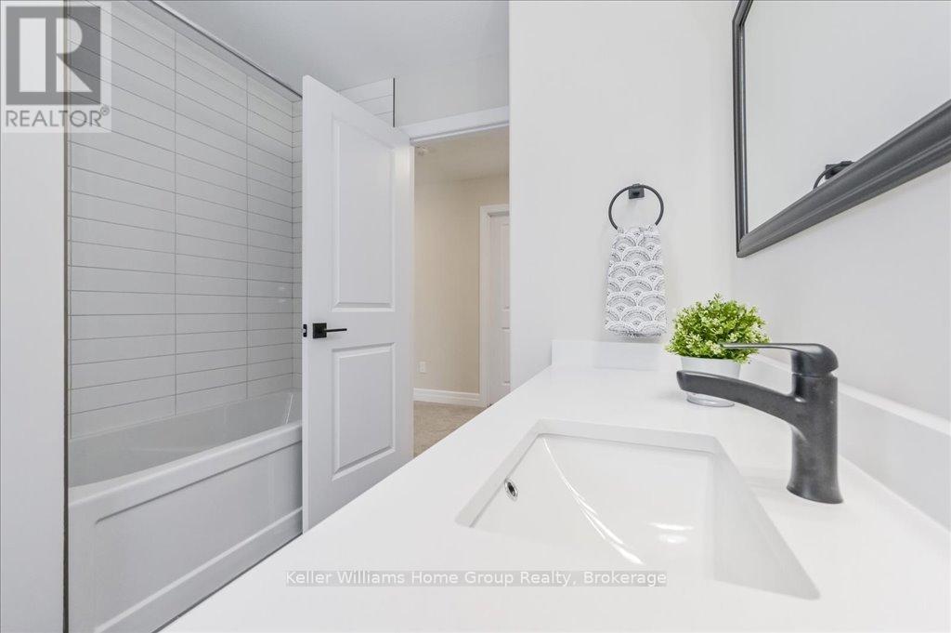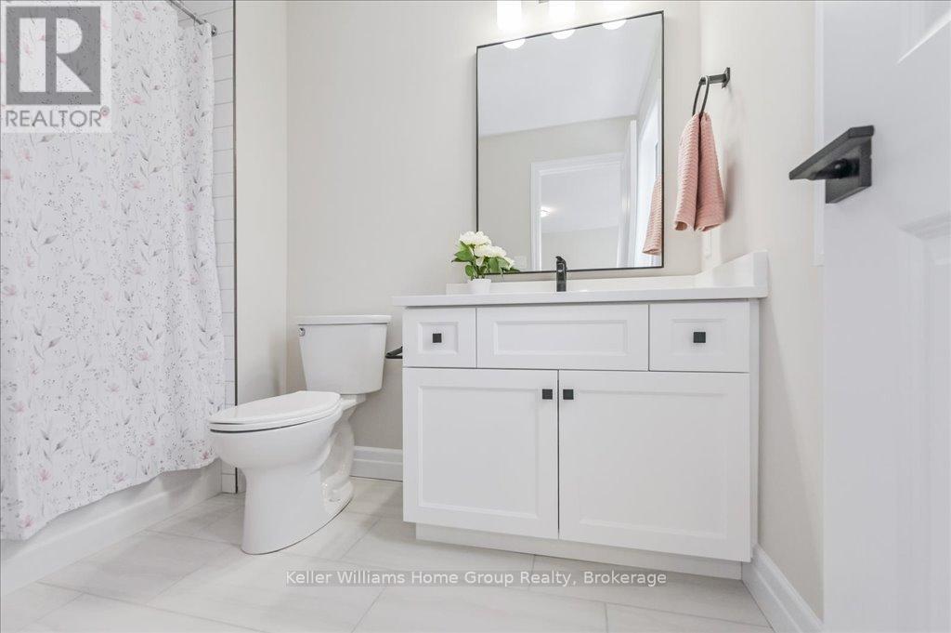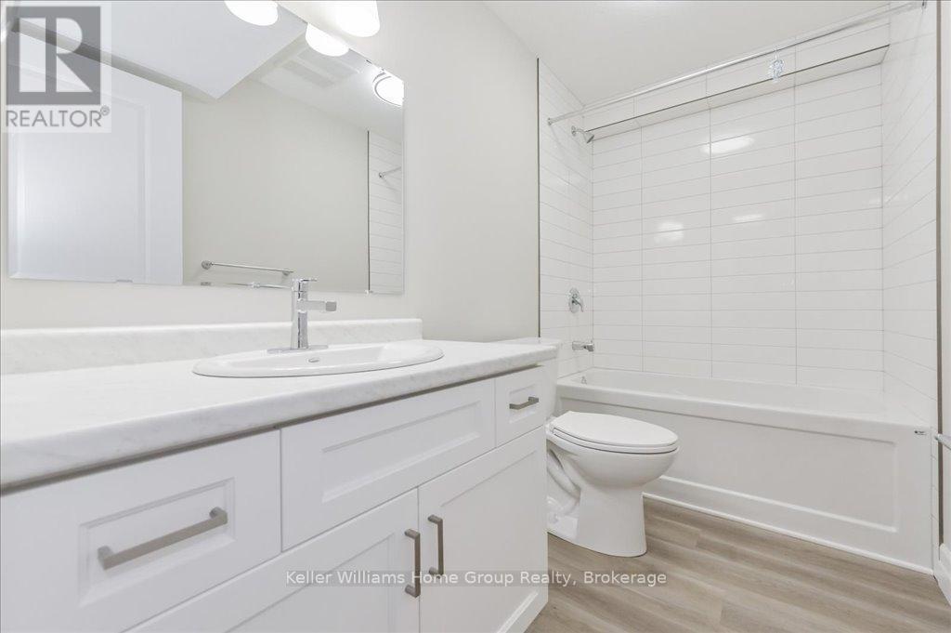574 James Street Centre Wellington, Ontario N1M 2J1
$899,900
Great semi build by Diamond Quality homes. Located in a mature area close to shopping, the Cataract Trail, schools and a short walk to the majestic Grand River or historic downtown Fergus. Experience the detail, care and craftsmanship that goes into every Diamond Quality home. Enter the main floor to open concept floorplan flooded in natural light. Gourmet kitchen features granite countertops, island and stainless vent hood, spoiling the aspiring chef. Adjoining great room is also open to dining room, creating the perfect space to entertain. Main floor walk out to private rear yard. Upper level has 3 generous bedrooms, perfect for first time Buyers, families and downsizers alike. Primary bedroom features huge walk in closet and luxury ensuite bath. Upper level laundry adds to convenience. Check out the side entrance that leads to a fully finished lower level 1 bedroom accessory apartment. The spacious kitchen is open to recroom with electric fireplace and large, bright windows. With bedroom and full bathroom, this space is ideal for older kids looking for independence, in-laws or that ever popular mortgage helper. With many features that would be upgrades with most builders, this is an exceptional home providing plenty of value, worth a closer look. (id:44887)
Property Details
| MLS® Number | X12000103 |
| Property Type | Single Family |
| Community Name | Fergus |
| AmenitiesNearBy | Hospital, Park, Place Of Worship, Schools |
| CommunityFeatures | Community Centre |
| EquipmentType | Water Heater |
| ParkingSpaceTotal | 2 |
| RentalEquipmentType | Water Heater |
| Structure | Porch |
Building
| BathroomTotal | 4 |
| BedroomsAboveGround | 3 |
| BedroomsBelowGround | 1 |
| BedroomsTotal | 4 |
| Amenities | Fireplace(s) |
| BasementFeatures | Separate Entrance |
| BasementType | Full |
| ConstructionStyleAttachment | Semi-detached |
| CoolingType | Central Air Conditioning |
| ExteriorFinish | Brick, Vinyl Siding |
| FireplacePresent | Yes |
| FoundationType | Poured Concrete |
| HalfBathTotal | 1 |
| HeatingFuel | Natural Gas |
| HeatingType | Forced Air |
| StoriesTotal | 2 |
| SizeInterior | 1500 - 2000 Sqft |
| Type | House |
| UtilityWater | Municipal Water |
Parking
| Attached Garage | |
| Garage |
Land
| Acreage | No |
| LandAmenities | Hospital, Park, Place Of Worship, Schools |
| Sewer | Sanitary Sewer |
| SizeDepth | 34.6 M |
| SizeFrontage | 9 M |
| SizeIrregular | 9 X 34.6 M |
| SizeTotalText | 9 X 34.6 M |
| ZoningDescription | R1b |
Rooms
| Level | Type | Length | Width | Dimensions |
|---|---|---|---|---|
| Second Level | Laundry Room | 1.9 m | 1.87 m | 1.9 m x 1.87 m |
| Second Level | Bathroom | 2.5 m | 2.53 m | 2.5 m x 2.53 m |
| Second Level | Bathroom | 1.84 m | 2.8 m | 1.84 m x 2.8 m |
| Second Level | Bedroom | 3.16 m | 4.25 m | 3.16 m x 4.25 m |
| Second Level | Bedroom | 3.14 m | 4.25 m | 3.14 m x 4.25 m |
| Second Level | Primary Bedroom | 4.46 m | 5.66 m | 4.46 m x 5.66 m |
| Basement | Bathroom | 2.85 m | 1.54 m | 2.85 m x 1.54 m |
| Basement | Bedroom | 2.85 m | 4.83 m | 2.85 m x 4.83 m |
| Basement | Kitchen | 3.06 m | 3.38 m | 3.06 m x 3.38 m |
| Basement | Recreational, Games Room | 3.07 m | 3.78 m | 3.07 m x 3.78 m |
| Basement | Utility Room | 2.86 m | 2.32 m | 2.86 m x 2.32 m |
| Basement | Other | 1.21 m | 1.04 m | 1.21 m x 1.04 m |
| Main Level | Bathroom | 1.52 m | 1.91 m | 1.52 m x 1.91 m |
| Main Level | Dining Room | 3.2 m | 3.21 m | 3.2 m x 3.21 m |
| Main Level | Foyer | 2.57 m | 2.36 m | 2.57 m x 2.36 m |
| Main Level | Kitchen | 3.08 m | 3.21 m | 3.08 m x 3.21 m |
| Main Level | Living Room | 6.29 m | 3.7 m | 6.29 m x 3.7 m |
https://www.realtor.ca/real-estate/27979467/574-james-street-centre-wellington-fergus-fergus
Interested?
Contact us for more information
Malcolm Crooks
Broker
135 St David Street South Unit 6
Fergus, Ontario N1M 2L4
Melissa Seagrove
Broker
135 St David Street South Unit 6
Fergus, Ontario N1M 2L4
Ted Mcdonald
Salesperson
135 St David Street South Unit 6
Fergus, Ontario N1M 2L4
Dianne Snyder
Salesperson
135 St David Street South Unit 6
Fergus, Ontario N1M 2L4




