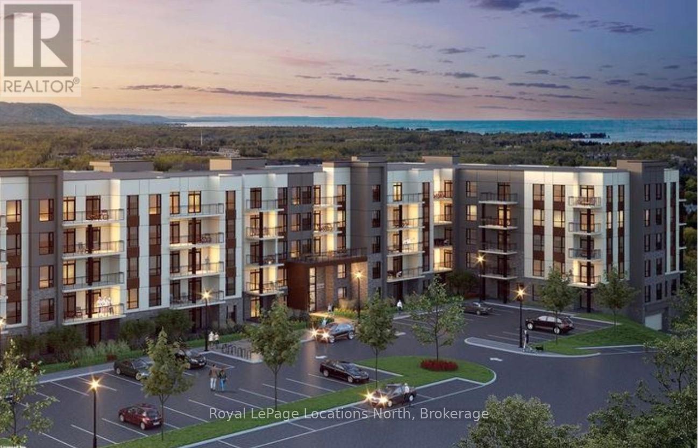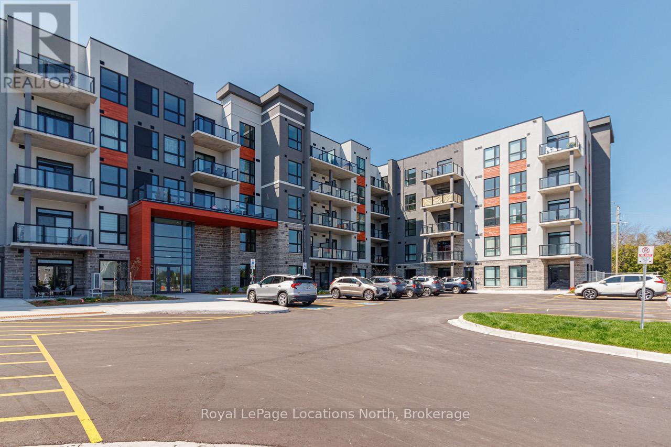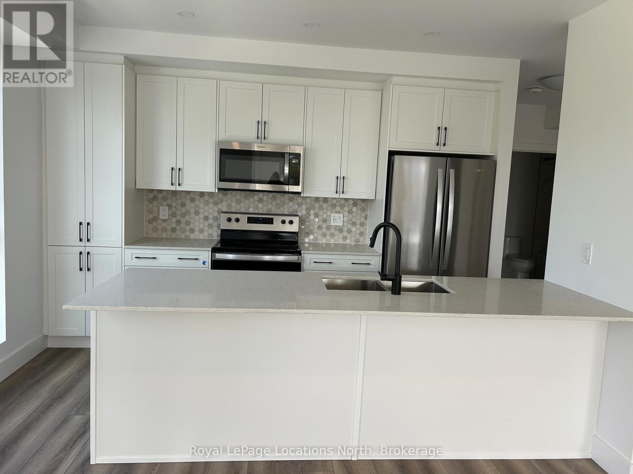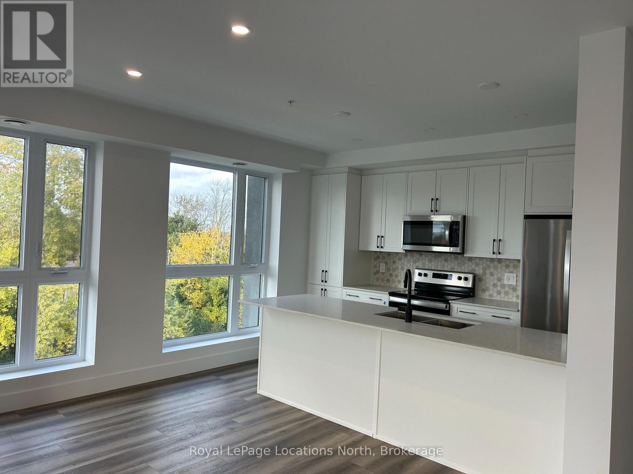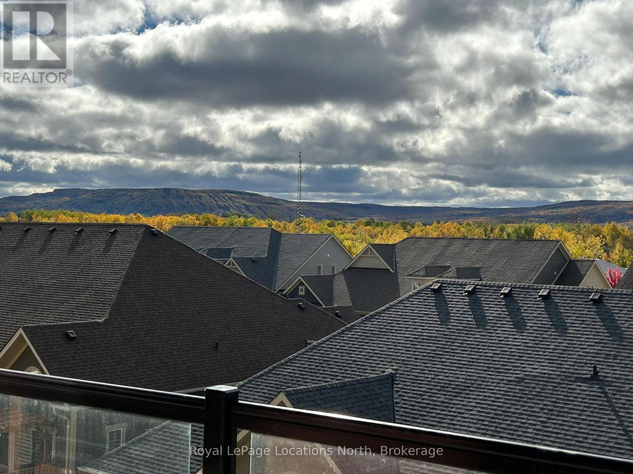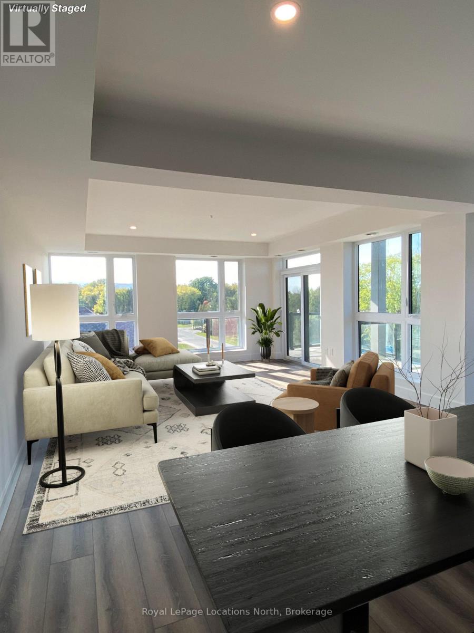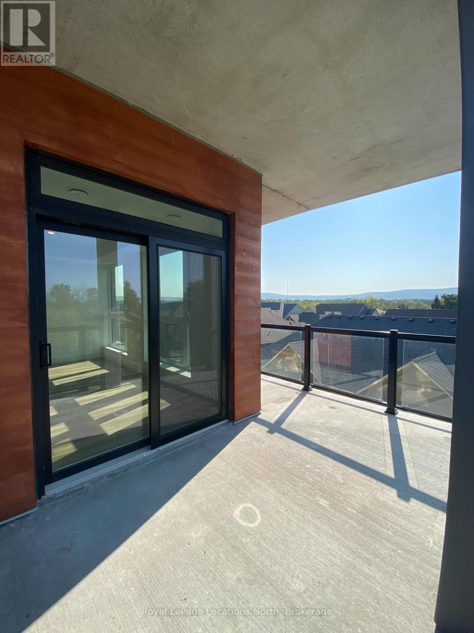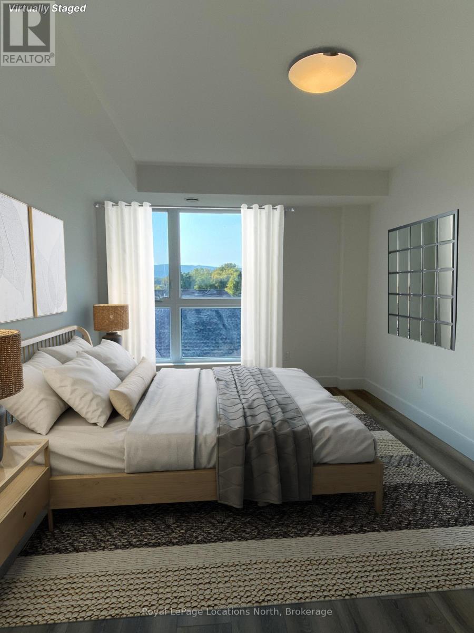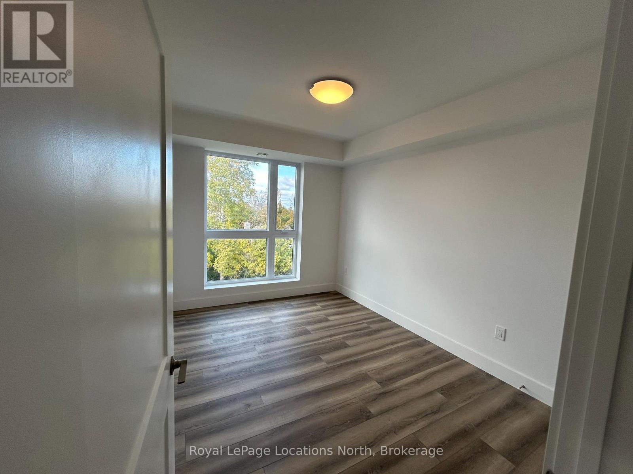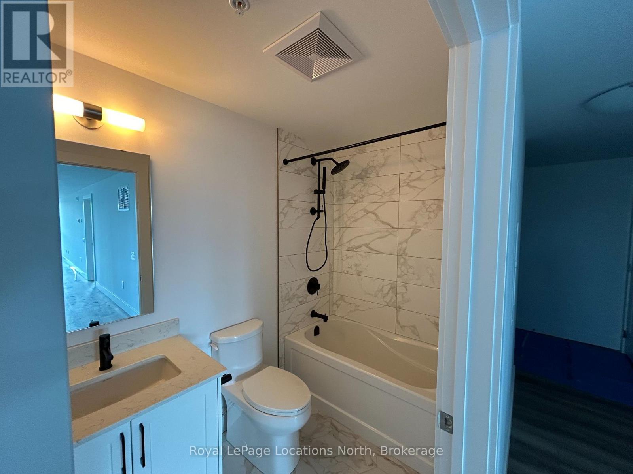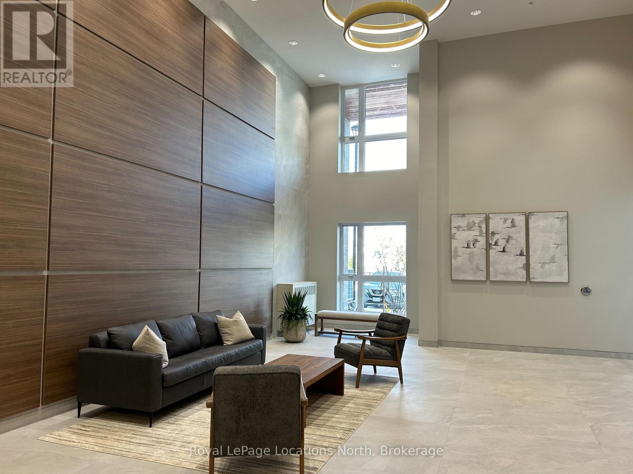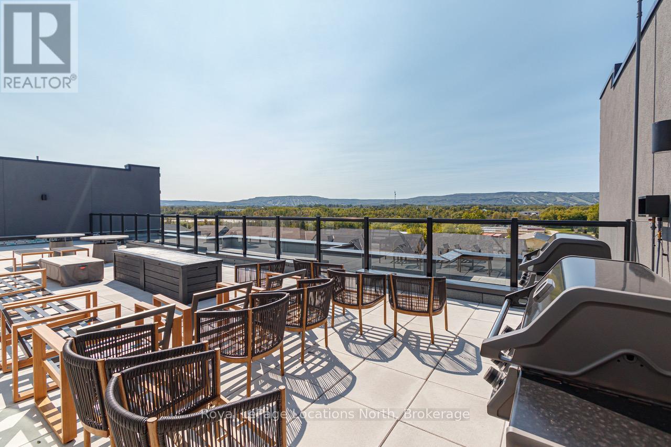320 - 4 Kimberly Lane Collingwood, Ontario L9Y 5T6
$3,000 Monthly
Unfurnished ANNUAL RENTAL in the west end of Collingwood. Enjoy spectacular escarpment views from your primary bedroom and main floor living in this 3rd floor, 1,410 sq ft apartment in the Royal Windsor Condominium. This model (the Duke) offers 2 bedrooms, 2 bathrooms (inc. 4 piece primary ensuite) a bright, open concept layout and in-suite laundry. Premium upgrades include luxury vinyl plank flooring, quartz countertops and soft-close kitchen cabinetry. A communal condo rooftop terrace with bbq space, party room and underground parking with one designated space and visitor parking are included (electric car charging available), plus the convenience of an elevator. Residents of Royal Windsor also get to enjoy a fitness centre, therapeutic swimming pools and even a golf simulator, all just steps away! Located minutes from downtown Collingwood's charming shops and restaurants, nearby trails, public transit and a short drive to ski hills, golf courses and more! This is an exceptional rental opportunity - available immediately. Utilities in addition to rent. (id:44887)
Property Details
| MLS® Number | S12002476 |
| Property Type | Single Family |
| Community Name | Collingwood |
| AmenitiesNearBy | Hospital |
| CommunityFeatures | Pet Restrictions |
| Features | Balcony, Carpet Free |
| ParkingSpaceTotal | 1 |
Building
| BathroomTotal | 2 |
| BedroomsAboveGround | 2 |
| BedroomsTotal | 2 |
| Age | 0 To 5 Years |
| Amenities | Visitor Parking, Storage - Locker |
| Appliances | Water Heater, Dishwasher, Dryer, Microwave, Stove, Washer, Refrigerator |
| CoolingType | Central Air Conditioning |
| ExteriorFinish | Concrete |
| HeatingFuel | Natural Gas |
| HeatingType | Forced Air |
| SizeInterior | 1399.9886 - 1598.9864 Sqft |
| Type | Apartment |
Parking
| Underground | |
| Garage |
Land
| Acreage | No |
| LandAmenities | Hospital |
Rooms
| Level | Type | Length | Width | Dimensions |
|---|---|---|---|---|
| Main Level | Bedroom | 2.9 m | 3.84 m | 2.9 m x 3.84 m |
| Main Level | Kitchen | 2.57 m | 3.81 m | 2.57 m x 3.81 m |
| Main Level | Dining Room | 2.84 m | 6.05 m | 2.84 m x 6.05 m |
| Main Level | Living Room | 4.39 m | 4.62 m | 4.39 m x 4.62 m |
| Main Level | Primary Bedroom | 4.57 m | 3.45 m | 4.57 m x 3.45 m |
| Main Level | Bathroom | 1.4 m | 1.1 m | 1.4 m x 1.1 m |
| Main Level | Bathroom | 3.45 m | 1.2 m | 3.45 m x 1.2 m |
https://www.realtor.ca/real-estate/27984605/320-4-kimberly-lane-collingwood-collingwood
Interested?
Contact us for more information
Rhiain Finlayson
Salesperson
112 Hurontario St
Collingwood, Ontario L9Y 2L8

