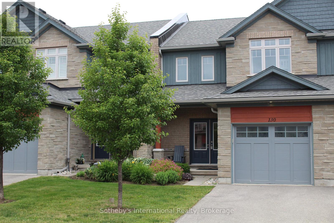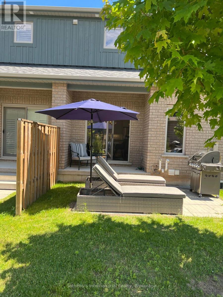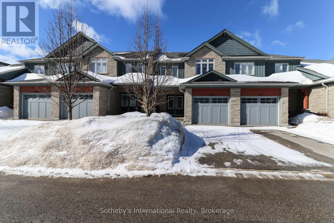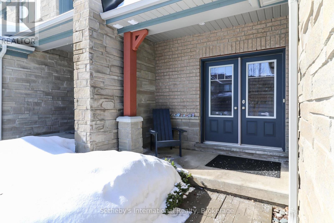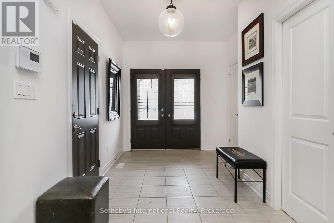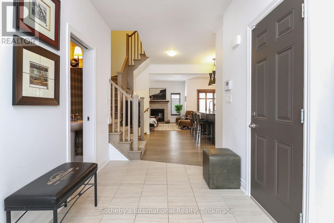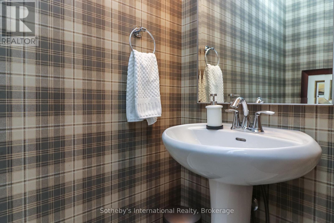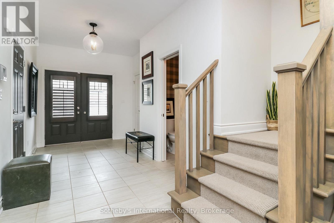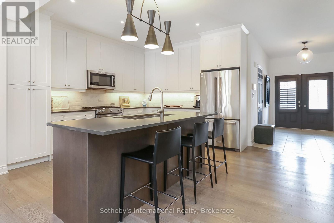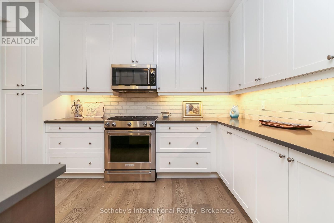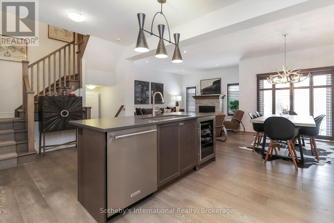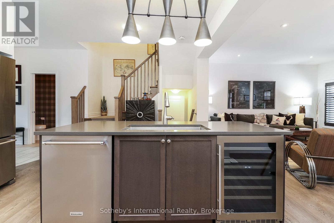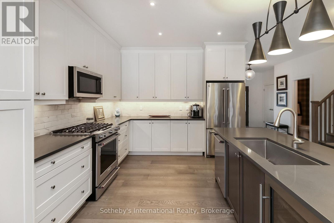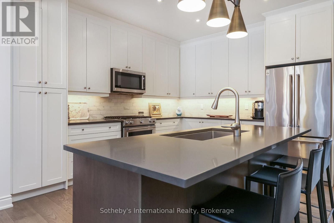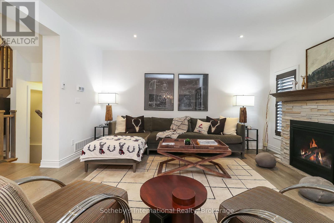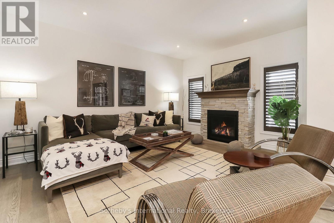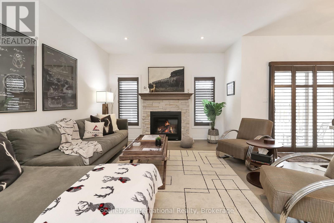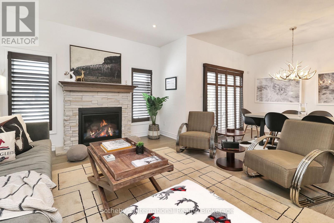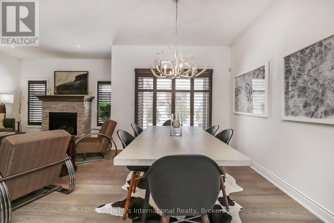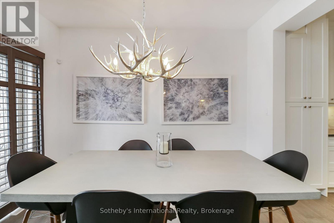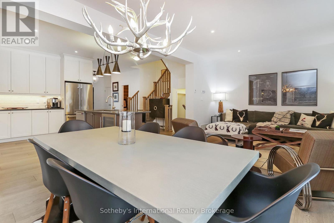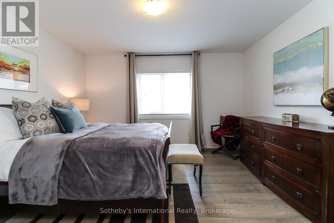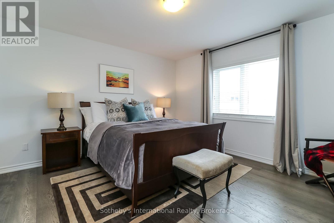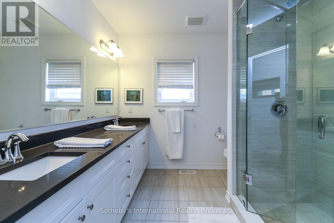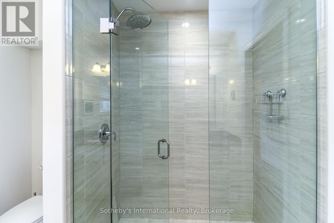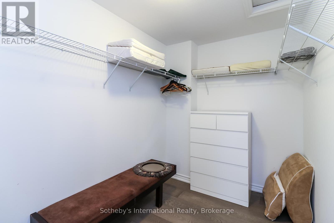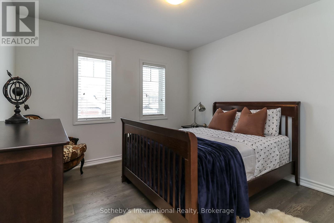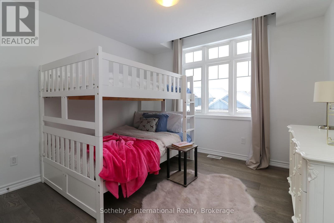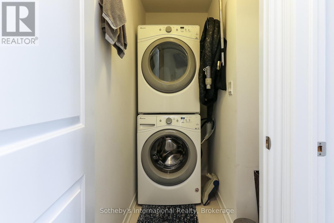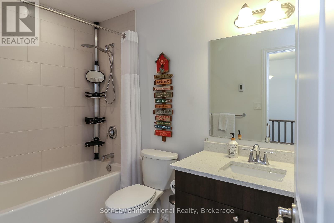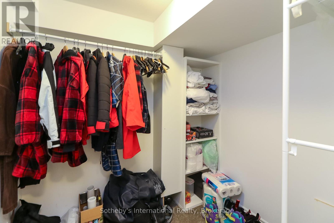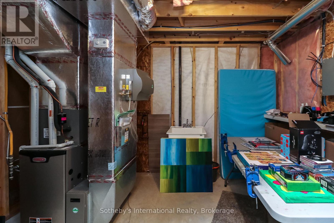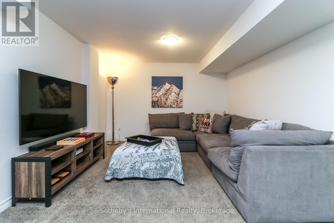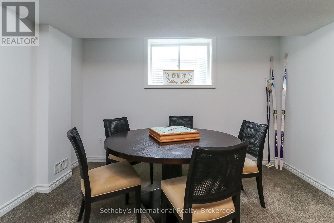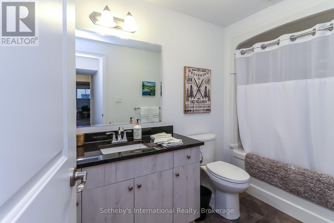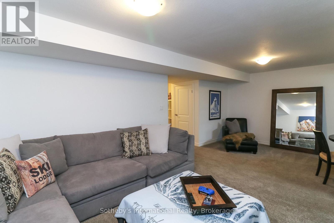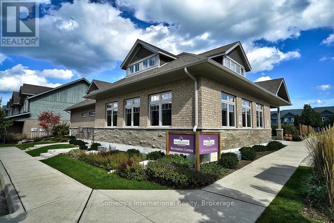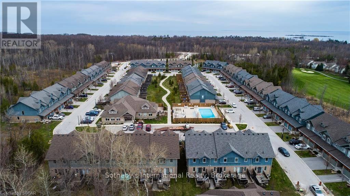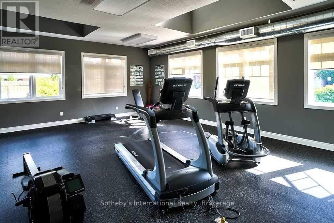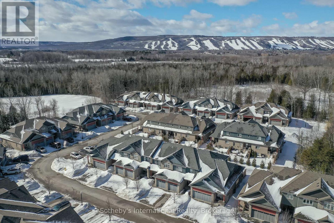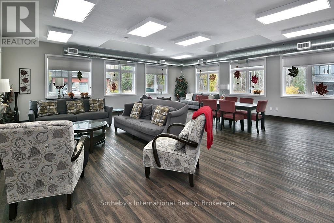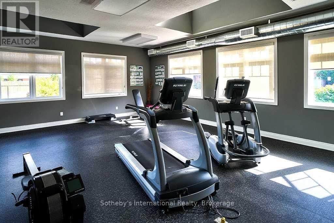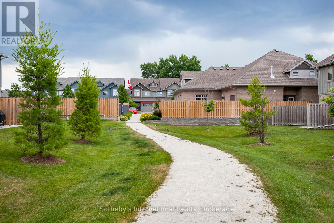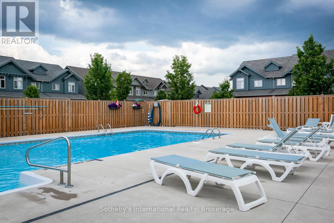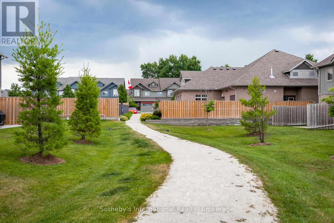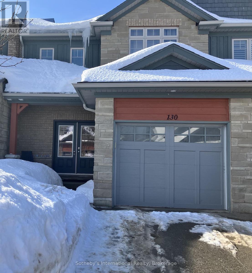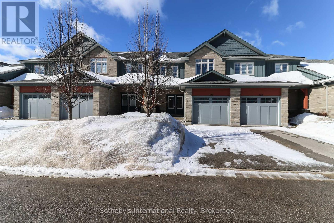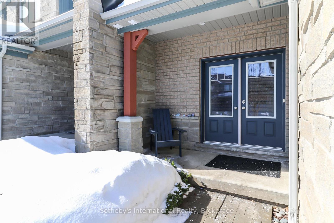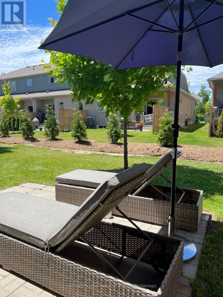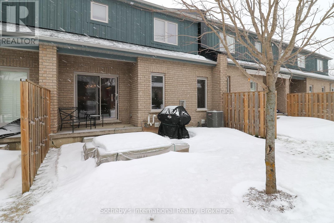130 Conservation Way Collingwood, Ontario L9Y 0G9
$959,000Maintenance, Common Area Maintenance, Parking
$428 Monthly
Maintenance, Common Area Maintenance, Parking
$428 MonthlyWelcome to the exclusive development of Silver Glen Preserve, nestled between trails and the Cranberry Golf Course, with recreation area and seasonal swimming pool to enjoy. This upgraded "Jetsetter" model is elegant and tastefully decorated. Beautifully upgraded, with over $80k in upgrades. Spacious kitchen, boasting large centre island with bar/wine fridge; extended cabinetry to ceiling; ceasarstone counters; gas stove...and more! Enjoy entertaining after a day on the slopes at one of the area ski hills, or a round of golf. Living room with cosy gas fireplace and large dining area enhance the appeal of this townhouse. Access from dining area to outdoor terrace for summer relaxation, and just steps to the rec. centre & pool. The second level has the convenience of a spacious laundry room; family bathroom (heated floor); 2 guest bedrooms and a spacious primary suite with large walk-in closet and 4 pc. ensuite.(heated floor). The builder upgrade of a finished basement adds to the living space, with a rec/media room; 4 pc. bathroom and additional storage room. This property will not disappoint and has to be seen to be appreciated. Book your private showing today. Furniture not included, but maybe available for purchase, separately. (id:44887)
Property Details
| MLS® Number | S12010216 |
| Property Type | Single Family |
| Community Name | Collingwood |
| AmenitiesNearBy | Public Transit, Ski Area |
| CommunityFeatures | Pet Restrictions, Community Centre, School Bus |
| EquipmentType | Water Heater |
| Features | Wooded Area, Flat Site, Sump Pump |
| ParkingSpaceTotal | 2 |
| RentalEquipmentType | Water Heater |
| Structure | Patio(s), Porch |
Building
| BathroomTotal | 4 |
| BedroomsAboveGround | 3 |
| BedroomsTotal | 3 |
| Age | 6 To 10 Years |
| Amenities | Visitor Parking, Exercise Centre, Party Room, Fireplace(s) |
| Appliances | Water Heater, Central Vacuum, Garage Door Opener Remote(s), Water Meter, Blinds, Dishwasher, Dryer, Microwave, Stove, Washer, Wine Fridge, Refrigerator |
| BasementDevelopment | Finished |
| BasementType | N/a (finished) |
| CoolingType | Central Air Conditioning |
| ExteriorFinish | Stone, Wood |
| FireProtection | Alarm System, Smoke Detectors |
| FireplacePresent | Yes |
| FireplaceTotal | 1 |
| FoundationType | Poured Concrete |
| HalfBathTotal | 1 |
| HeatingFuel | Natural Gas |
| HeatingType | Forced Air |
| StoriesTotal | 2 |
| SizeInterior | 1600 - 1799 Sqft |
| Type | Row / Townhouse |
Parking
| Attached Garage | |
| Garage | |
| Inside Entry |
Land
| Acreage | No |
| LandAmenities | Public Transit, Ski Area |
| ZoningDescription | R3 |
Rooms
| Level | Type | Length | Width | Dimensions |
|---|---|---|---|---|
| Second Level | Bathroom | Measurements not available | ||
| Second Level | Primary Bedroom | 4.06 m | 3.8 m | 4.06 m x 3.8 m |
| Second Level | Bathroom | Measurements not available | ||
| Second Level | Bedroom 2 | 3.35 m | 4 m | 3.35 m x 4 m |
| Second Level | Bedroom 3 | 3.24 m | 4.4 m | 3.24 m x 4.4 m |
| Basement | Other | 1.87 m | 2.22 m | 1.87 m x 2.22 m |
| Basement | Recreational, Games Room | 6.79 m | 4.81 m | 6.79 m x 4.81 m |
| Basement | Bathroom | Measurements not available | ||
| Main Level | Kitchen | 3.5 m | 3.9 m | 3.5 m x 3.9 m |
| Main Level | Living Room | 3.65 m | 4.72 m | 3.65 m x 4.72 m |
| Main Level | Dining Room | 3.12 m | 3.5 m | 3.12 m x 3.5 m |
| Main Level | Bathroom | Measurements not available |
https://www.realtor.ca/real-estate/28002449/130-conservation-way-collingwood-collingwood
Interested?
Contact us for more information
Jacki Binnie
Salesperson
243 Hurontario Street, Unit A
Collingwood, Ontario L9Y 2M1
Sherry Rioux
Broker
243 Hurontario St
Collingwood, Ontario L9Y 2M1
Emma Baker
Broker
243 Hurontario St
Collingwood, Ontario L9Y 2M1
Craig Davies
Salesperson
243 Hurontario St
Collingwood, Ontario L9Y 2M1

