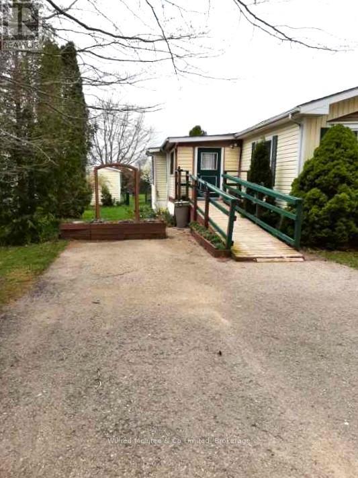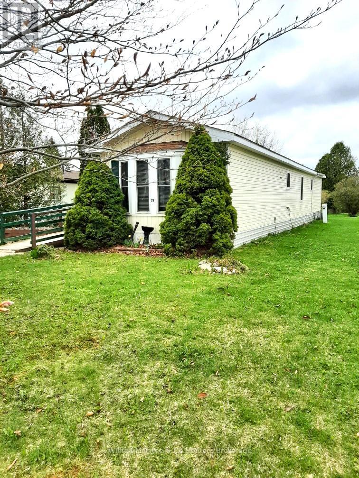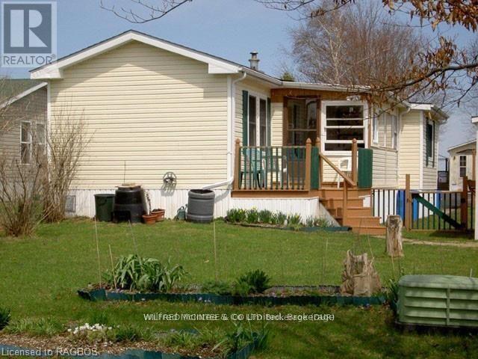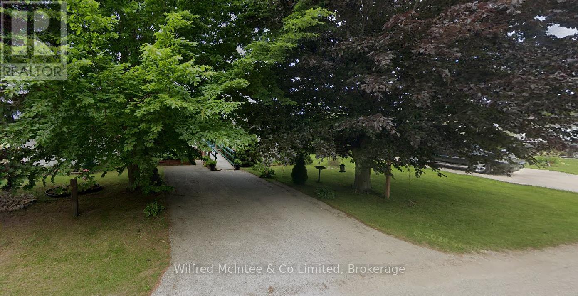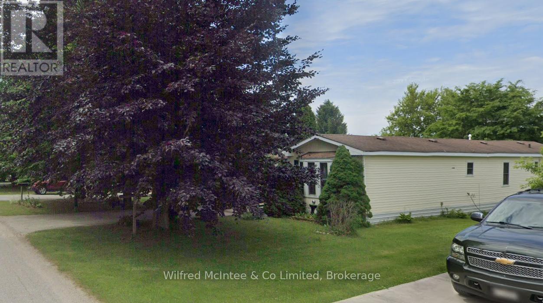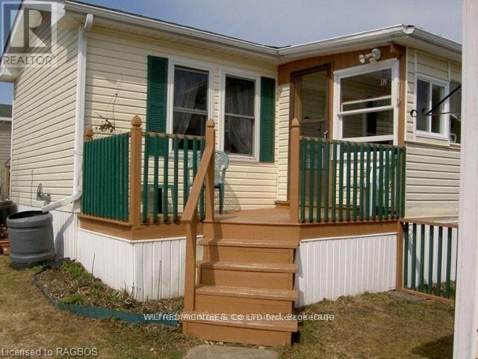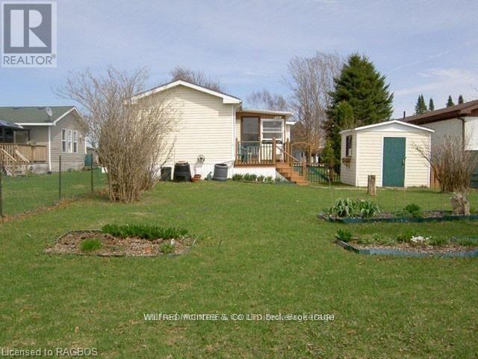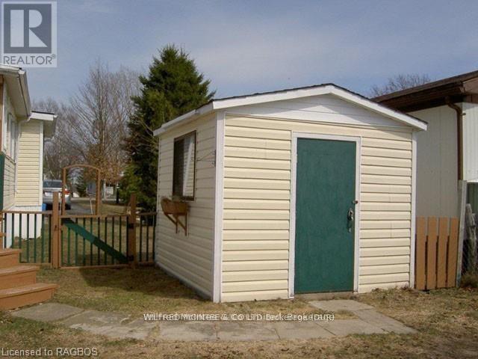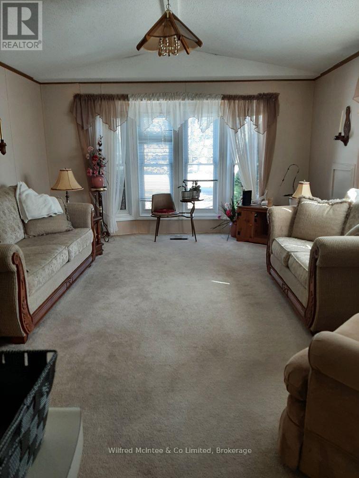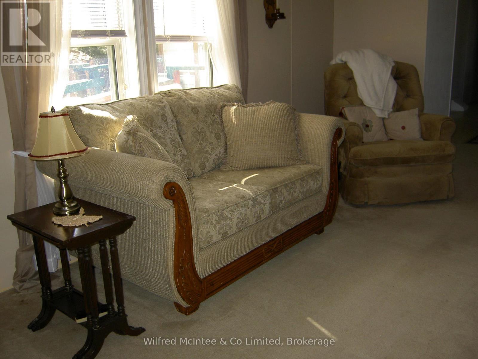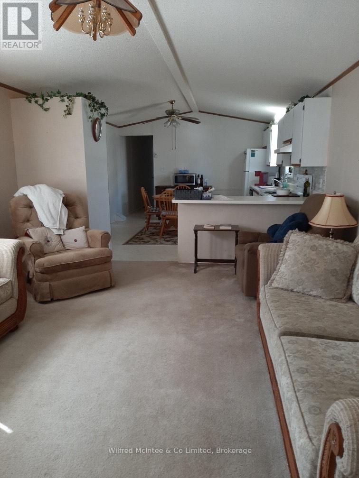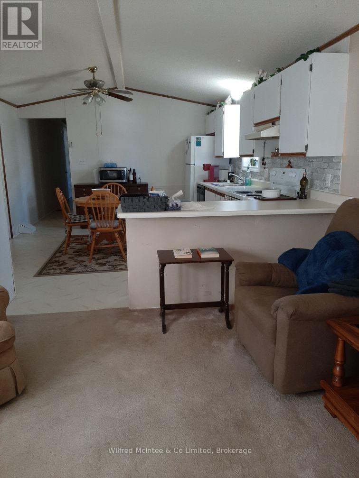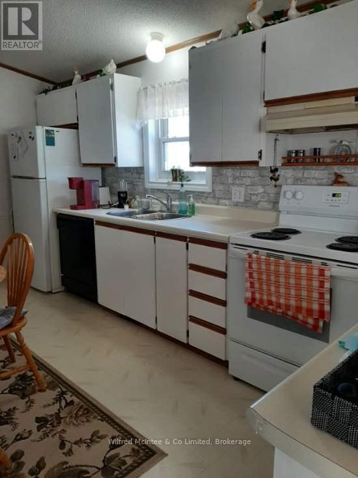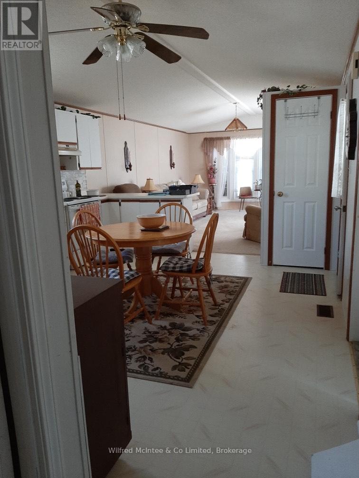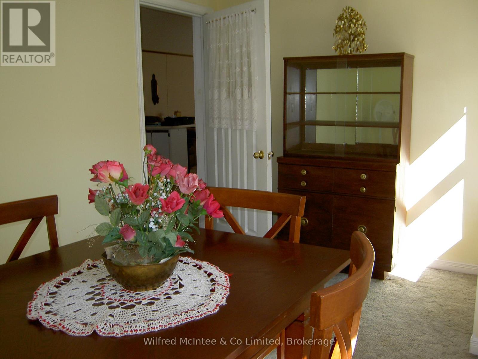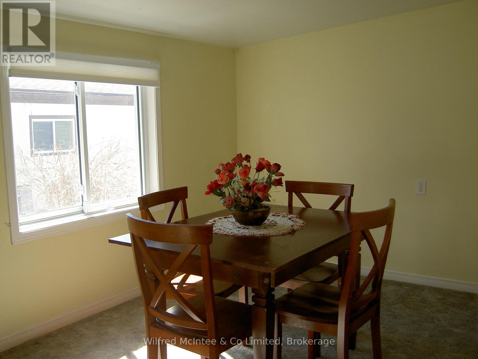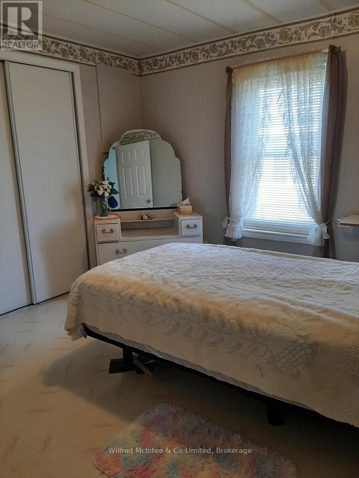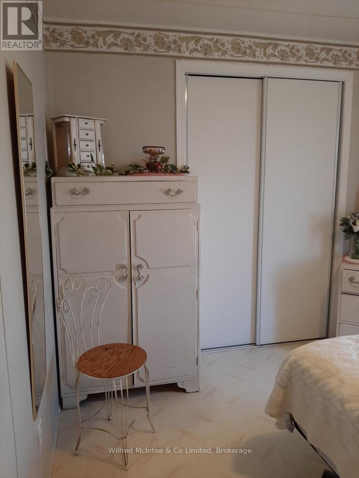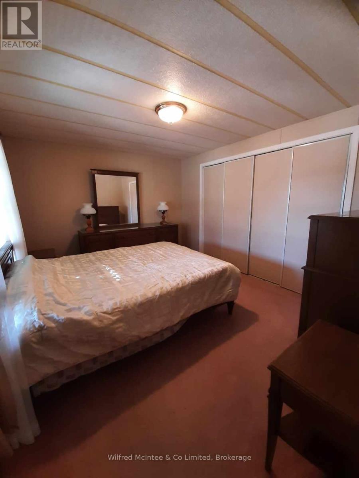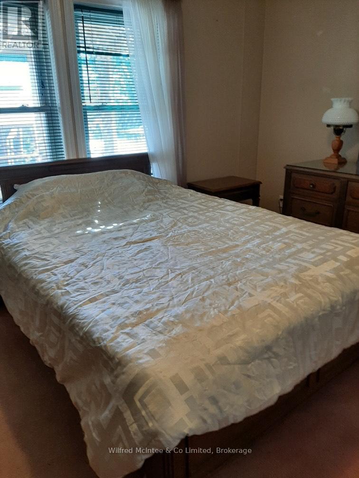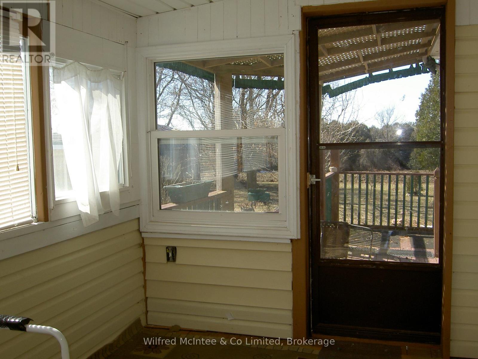Unit 29 - 302694 Douglas Street West Grey, Ontario N0G 1R0
$229,000Maintenance, Parcel of Tied Land
$675 Monthly
Maintenance, Parcel of Tied Land
$675 MonthlySeniors/Retirees. Inexpensive living in this year round mobile home park. Well kept mobile home is situated on a landscaped 50'x150' leased lot backing onto farmland. This home offers enclosed front porch, approx. 1200sq.ft. of living area with open concept kitchen/living room, 2 bedrooms, and a 3rd bedroom or den/office space. Lots of closet space and storage plus 3 season enclosed rear porch with walkout to the deck overlooking partially fenced yard , with lovely perennial gardens. Includes all 5 appliances. Natural gas furnace installed in 2015. Ramp at front leads from paved driveway into mobile. Small garden shed in rear yard. Located only minutes from shopping, parks, recreational facilities, golf courses and hospital. Buyers must be approved by Durham Mobile Home Park Owners. Selling As-Is. (id:44887)
Property Details
| MLS® Number | X12011300 |
| Property Type | Single Family |
| Community Name | West Grey |
| AmenitiesNearBy | Beach, Hospital, Place Of Worship |
| CommunityFeatures | Community Centre |
| EquipmentType | None |
| Features | Wheelchair Access, Level |
| ParkingSpaceTotal | 2 |
| RentalEquipmentType | None |
| Structure | Deck, Patio(s), Porch, Shed |
Building
| BathroomTotal | 1 |
| BedroomsAboveGround | 3 |
| BedroomsTotal | 3 |
| Age | 31 To 50 Years |
| Appliances | Dishwasher, Dryer, Stove, Washer, Refrigerator |
| ArchitecturalStyle | Bungalow |
| CoolingType | Central Air Conditioning |
| ExteriorFinish | Vinyl Siding |
| FireProtection | Smoke Detectors |
| FoundationType | Wood/piers |
| HeatingFuel | Natural Gas |
| HeatingType | Forced Air |
| StoriesTotal | 1 |
| SizeInterior | 1100 - 1500 Sqft |
| Type | Mobile Home |
| UtilityWater | Shared Well |
Parking
| No Garage |
Land
| Acreage | No |
| LandAmenities | Beach, Hospital, Place Of Worship |
| LandscapeFeatures | Landscaped |
| Sewer | Septic System |
| SizeDepth | 150 Ft |
| SizeFrontage | 50 Ft |
| SizeIrregular | 50 X 150 Ft |
| SizeTotalText | 50 X 150 Ft|under 1/2 Acre |
| ZoningDescription | Mh-97 |
Rooms
| Level | Type | Length | Width | Dimensions |
|---|---|---|---|---|
| Main Level | Living Room | 3.91 m | 5.49 m | 3.91 m x 5.49 m |
| Main Level | Dining Room | 2.9 m | 4.57 m | 2.9 m x 4.57 m |
| Main Level | Kitchen | 3.91 m | 5.49 m | 3.91 m x 5.49 m |
| Main Level | Bedroom | 3.2 m | 4.57 m | 3.2 m x 4.57 m |
| Main Level | Bedroom 2 | 2.9 m | 3.25 m | 2.9 m x 3.25 m |
| Main Level | Bedroom 3 | 2.36 m | 4.57 m | 2.36 m x 4.57 m |
| Main Level | Bathroom | 2.92 m | 2.44 m | 2.92 m x 2.44 m |
Utilities
| Cable | Available |
| Sewer | Installed |
https://www.realtor.ca/real-estate/28004981/unit-29-302694-douglas-street-west-grey-west-grey
Interested?
Contact us for more information
Jacqueline Gingerich
Salesperson
105 Garafraxa St N.,
Durham, Ontario N0G 1R0

