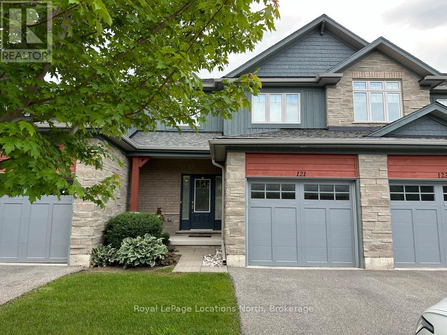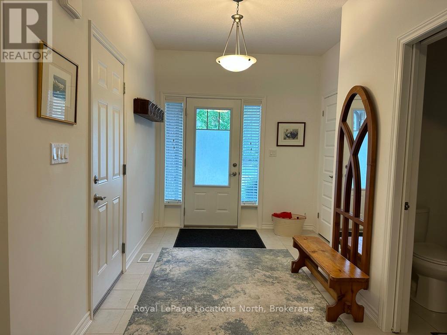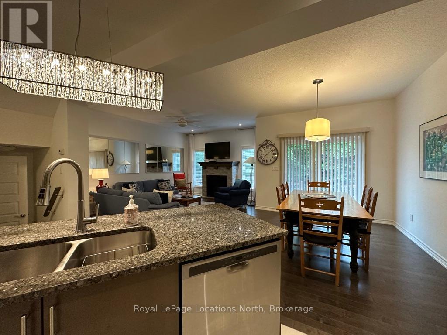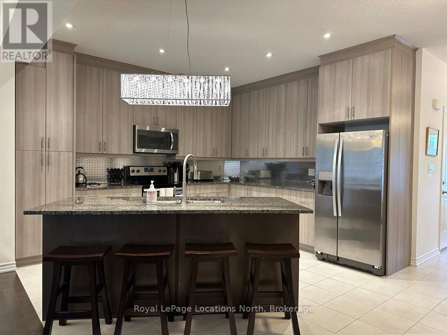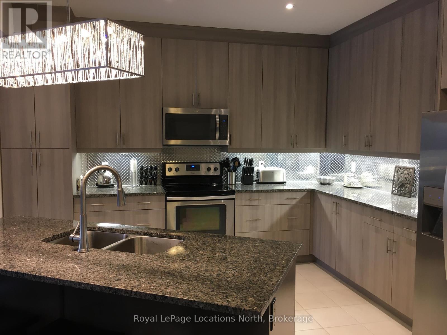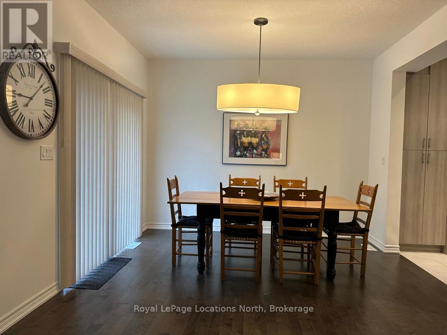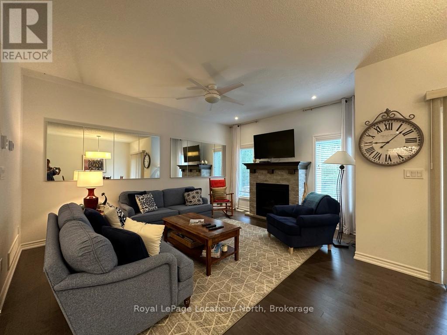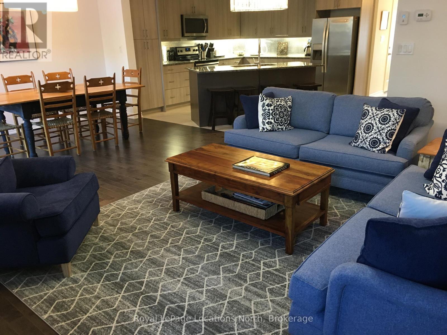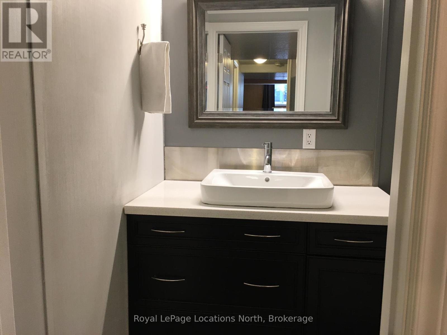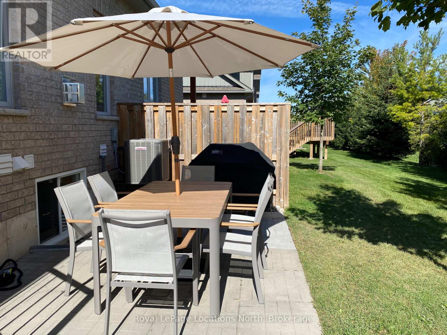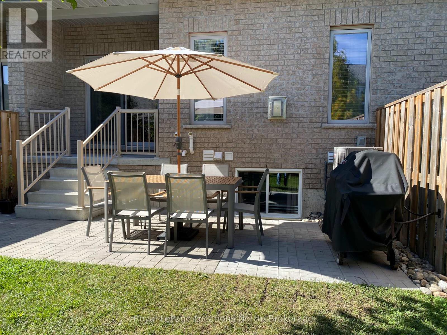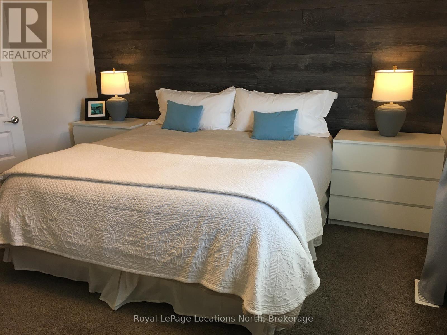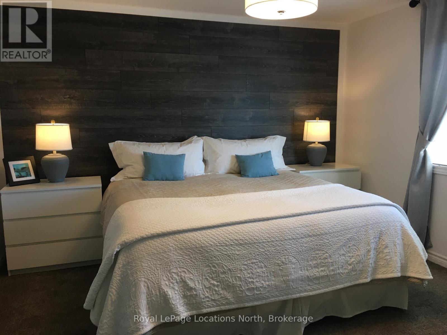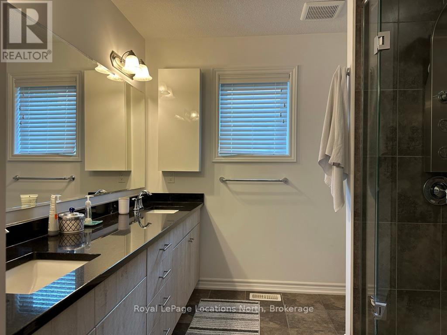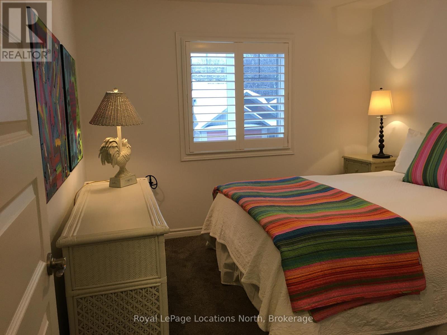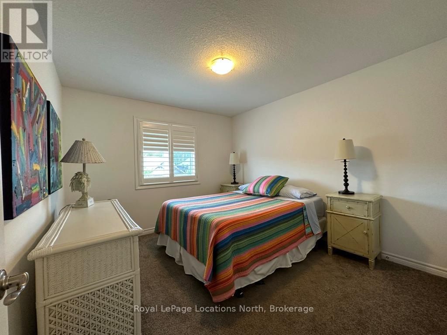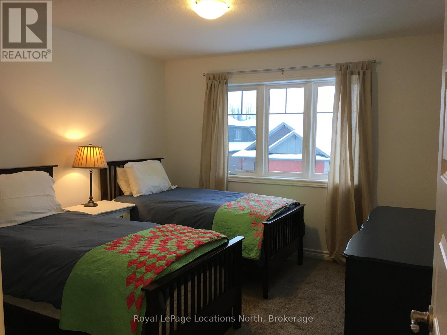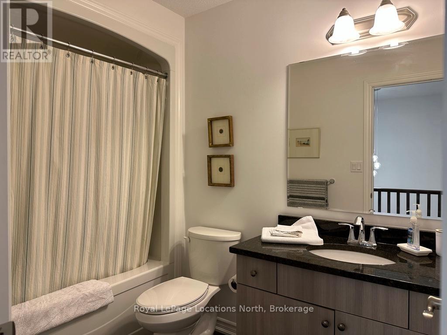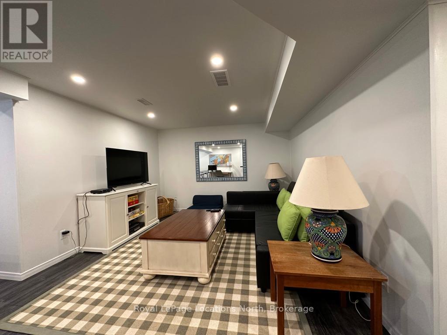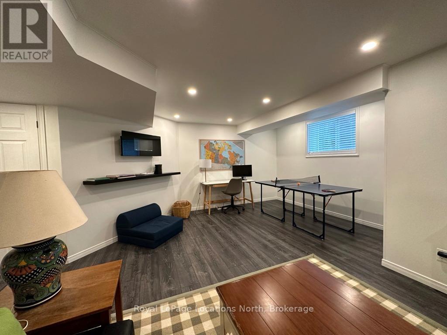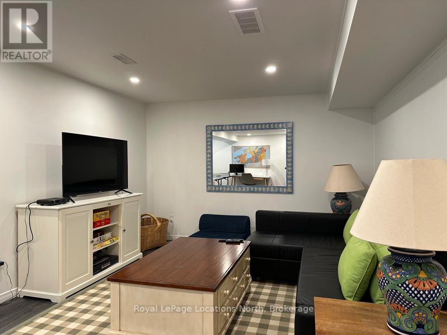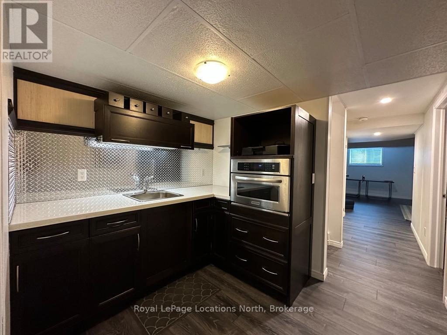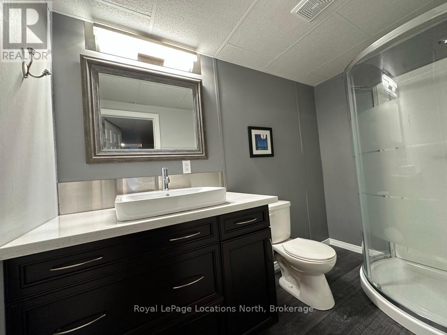121 Conservation Way Collingwood, Ontario L9Y 0G9
$3,100 Monthly
SEASONAL RENTAL Available June 1st to end of October! This stunning executive three+1 bedroom, four-bathroom townhome is the perfect seasonal retreat, offering both comfort and convenience in a prime location. Situated on the edge of Collingwood, you'll have easy access to scenic hiking and biking trails, golf courses, sandy beaches, and the lively Village at Blue Mountain. Enjoy everything Southern Georgian Bay has to offer in spring, summer, and fall. Explore local wineries, browse charming farmers' markets, discover quaint nearby towns, or spend your days on the sparkling waters of Georgian Bay. Whether you're drawn to the breathtaking escarpment views or the tranquility of the bay, adventure and relaxation await. This home is ideal for a vacation getaway, a peaceful work-from-home retreat, or a comfortable stay while transitioning between homes. Plus, you're just minutes from Collingwood's top restaurants, shopping, and year-round recreational activities. Minimum 3-month rental per condo rules. Utilities additional. Don't miss the chance to make this incredible home your seasonal escape! (id:44887)
Property Details
| MLS® Number | S12021041 |
| Property Type | Single Family |
| Community Name | Collingwood |
| AmenitiesNearBy | Hospital |
| CommunityFeatures | Pet Restrictions |
| Easement | Sub Division Covenants |
| Features | Flat Site |
| ParkingSpaceTotal | 2 |
Building
| BathroomTotal | 4 |
| BedroomsAboveGround | 3 |
| BedroomsBelowGround | 1 |
| BedroomsTotal | 4 |
| Amenities | Exercise Centre, Sauna, Recreation Centre, Party Room, Visitor Parking |
| BasementDevelopment | Finished |
| BasementType | Full (finished) |
| CoolingType | Central Air Conditioning, Air Exchanger |
| ExteriorFinish | Wood, Stone |
| FireProtection | Smoke Detectors |
| FireplacePresent | Yes |
| FireplaceTotal | 1 |
| FoundationType | Poured Concrete |
| HalfBathTotal | 1 |
| HeatingFuel | Natural Gas |
| HeatingType | Forced Air |
| StoriesTotal | 2 |
| SizeInterior | 1799.9852 - 1998.983 Sqft |
| Type | Row / Townhouse |
Parking
| Attached Garage | |
| Garage |
Land
| AccessType | Year-round Access |
| Acreage | No |
| LandAmenities | Hospital |
Rooms
| Level | Type | Length | Width | Dimensions |
|---|---|---|---|---|
| Second Level | Bedroom | 3.4 m | 4.06 m | 3.4 m x 4.06 m |
| Second Level | Bedroom | 3.22 m | 3.53 m | 3.22 m x 3.53 m |
| Second Level | Bathroom | 2.74 m | 1.68 m | 2.74 m x 1.68 m |
| Second Level | Primary Bedroom | 6.04 m | 3.83 m | 6.04 m x 3.83 m |
| Second Level | Bathroom | 2.64 m | 2.57 m | 2.64 m x 2.57 m |
| Basement | Kitchen | 2.81 m | 2.28 m | 2.81 m x 2.28 m |
| Basement | Bedroom | 6.57 m | 4.77 m | 6.57 m x 4.77 m |
| Basement | Bathroom | 2.82 m | 1.47 m | 2.82 m x 1.47 m |
| Basement | Laundry Room | 3.47 m | 3.63 m | 3.47 m x 3.63 m |
| Main Level | Living Room | 3.6 m | 4.74 m | 3.6 m x 4.74 m |
| Main Level | Dining Room | 3.12 m | 3.53 m | 3.12 m x 3.53 m |
| Main Level | Kitchen | 3.42 m | 4.06 m | 3.42 m x 4.06 m |
| Main Level | Bathroom | 2.18 m | 0.94 m | 2.18 m x 0.94 m |
Utilities
| Wireless | Available |
https://www.realtor.ca/real-estate/28029028/121-conservation-way-collingwood-collingwood
Interested?
Contact us for more information
Lisa Bugler
Broker
112 Hurontario St
Collingwood, Ontario L9Y 2L8

