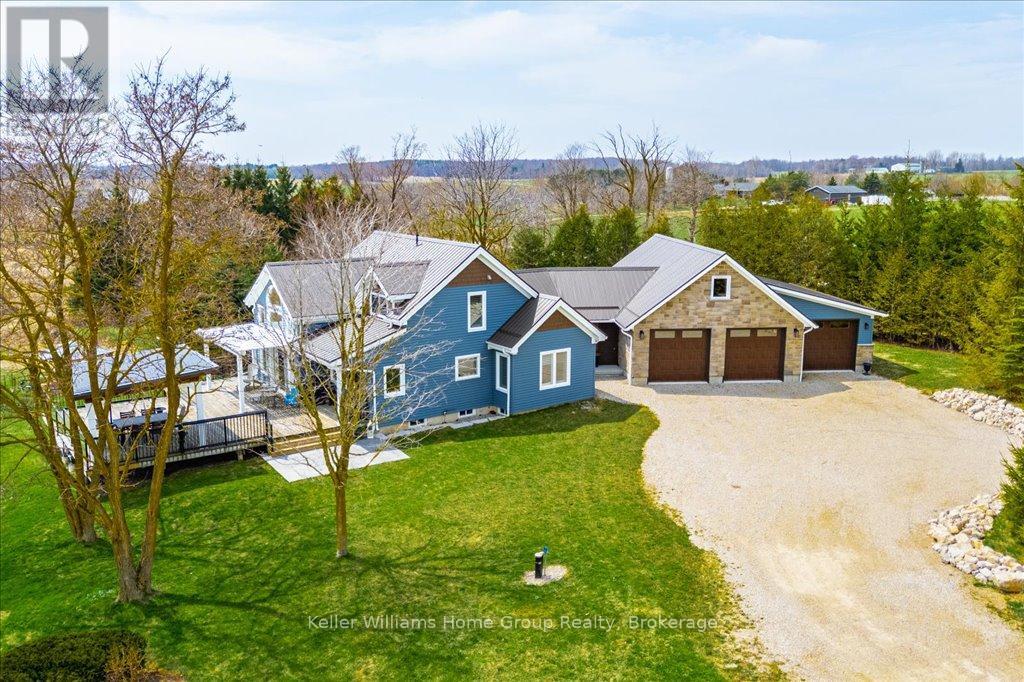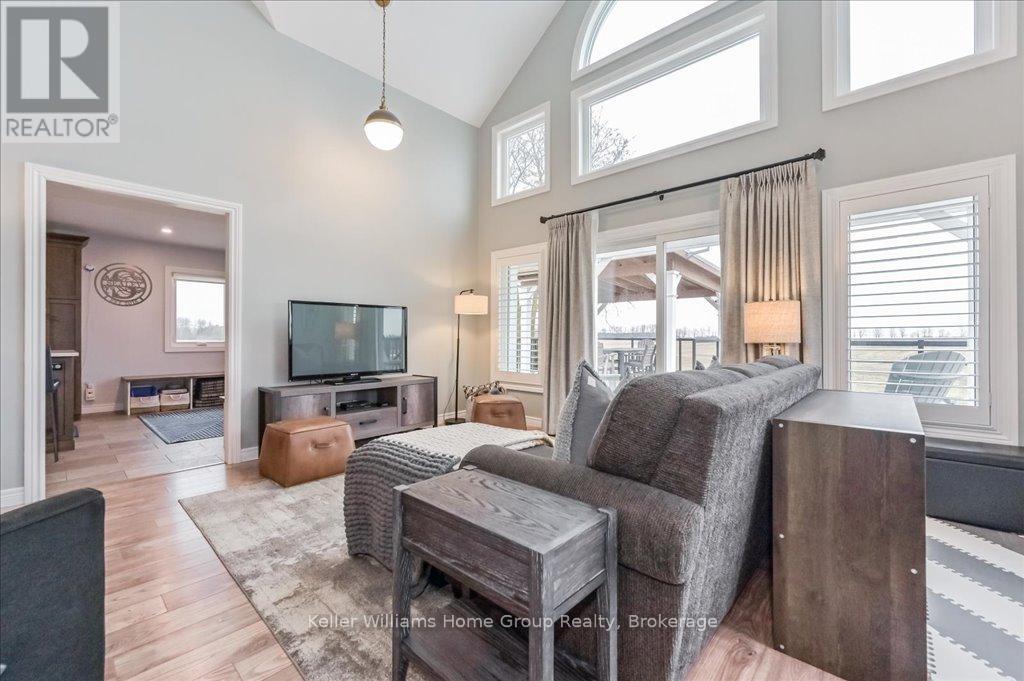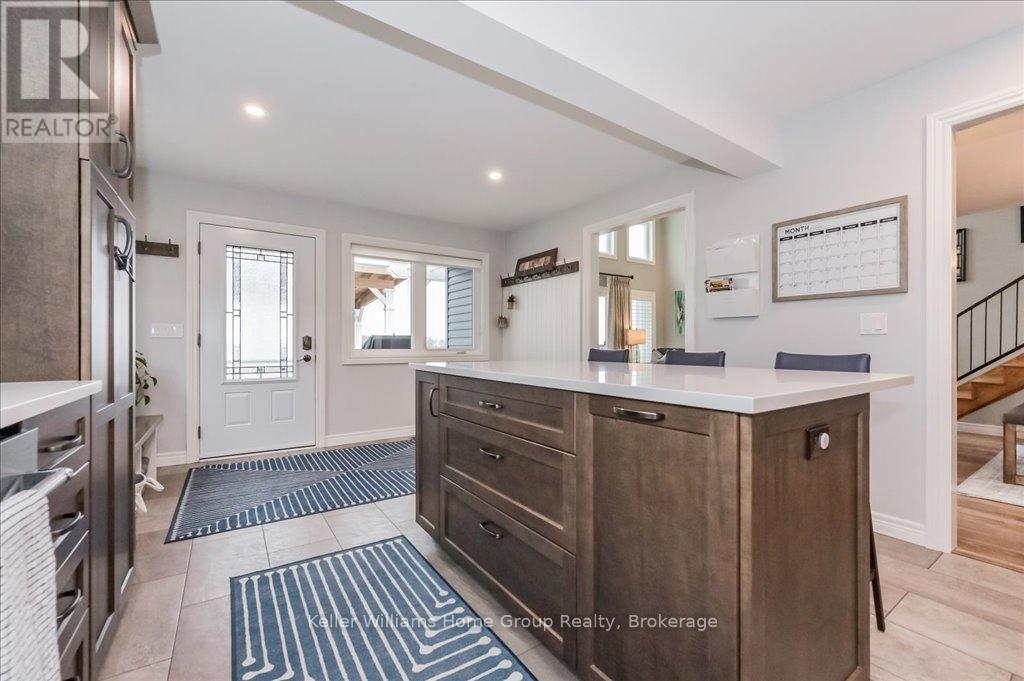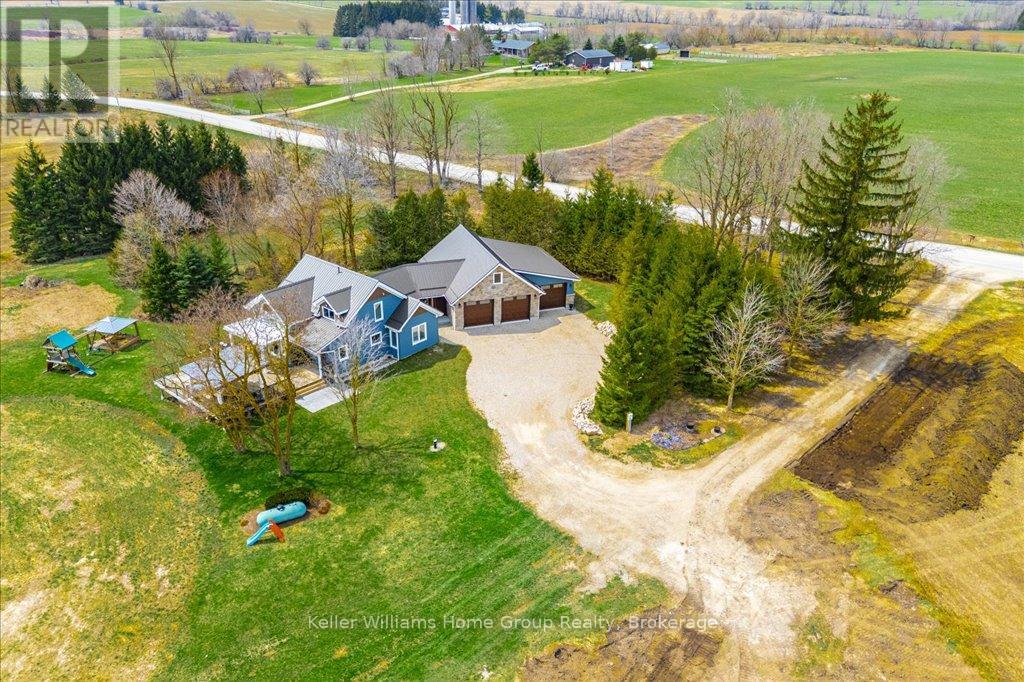8141 Side Road 20 Centre Wellington, Ontario N0G 1A0
$1,750,000
Charming Country Retreat Just North of Fergus. Discover the perfect blend of rustic charm and modern elegance in this beautifully updated home nestled on a paved road just north of Fergus. Set on a picturesque 1.53-acre lot, this stunning property offers serene countryside views and thoughtful design throughout. Originally built in 1991, the home has been meticulously remodeled and thoughtfully expanded with a stylish 2023 addition. The second level features a private primary retreat, complete with a spacious ensuite, walk-in closet, and a cozy loft ideal for reading, relaxing, or crafting. The main floor offers two additional bedrooms, a full bath, and a conveniently located laundry area. The heart of the home is a gourmet kitchen with a central island that opens onto a large deck with a pergola perfect for outdoor dining while soaking in the scenic landscape. Vaulted ceilings enhance the bright and airy living room, creating a welcoming space to gather and unwind. Additional highlights include a generous mudroom with custom built-ins and an oversized 3-car attached garage featuring an unfinished loft ideal for storage, a workshop, or future expansion. Whether you're seeking a peaceful family home or a quiet countryside getaway, this property delivers style, space, and functionality in one beautiful package. (id:44887)
Property Details
| MLS® Number | X12048630 |
| Property Type | Single Family |
| Community Name | Rural Centre Wellington East |
| AmenitiesNearBy | Hospital, Park, Place Of Worship |
| EquipmentType | None |
| Features | Flat Site, Country Residential, Sump Pump |
| ParkingSpaceTotal | 14 |
| RentalEquipmentType | None |
Building
| BathroomTotal | 2 |
| BedroomsAboveGround | 3 |
| BedroomsTotal | 3 |
| Appliances | Garage Door Opener Remote(s), Central Vacuum, Water Heater, Water Softener, Blinds, Dishwasher, Microwave, Stove, Refrigerator |
| BasementDevelopment | Unfinished |
| BasementFeatures | Walk Out |
| BasementType | N/a (unfinished) |
| CoolingType | Central Air Conditioning |
| ExteriorFinish | Stone, Vinyl Siding |
| FireProtection | Smoke Detectors |
| FoundationType | Poured Concrete |
| HeatingFuel | Propane |
| HeatingType | Forced Air |
| StoriesTotal | 2 |
| SizeInterior | 1500 - 2000 Sqft |
| Type | House |
Parking
| Attached Garage | |
| Garage |
Land
| Acreage | No |
| LandAmenities | Hospital, Park, Place Of Worship |
| Sewer | Septic System |
| SizeDepth | 265 Ft ,9 In |
| SizeFrontage | 262 Ft ,6 In |
| SizeIrregular | 262.5 X 265.8 Ft |
| SizeTotalText | 262.5 X 265.8 Ft|1/2 - 1.99 Acres |
| SurfaceWater | River/stream |
| ZoningDescription | Rr |
Rooms
| Level | Type | Length | Width | Dimensions |
|---|---|---|---|---|
| Second Level | Sitting Room | 3.51 m | 3.66 m | 3.51 m x 3.66 m |
| Second Level | Bedroom | 3.87 m | 4.27 m | 3.87 m x 4.27 m |
| Second Level | Bathroom | Measurements not available | ||
| Main Level | Kitchen | 5.8 m | 3.87 m | 5.8 m x 3.87 m |
| Main Level | Living Room | 4.45 m | 4.79 m | 4.45 m x 4.79 m |
| Main Level | Dining Room | 2.56 m | 4.79 m | 2.56 m x 4.79 m |
| Main Level | Bedroom | 3.6 m | 3.41 m | 3.6 m x 3.41 m |
| Main Level | Bedroom | 2.87 m | 4.27 m | 2.87 m x 4.27 m |
| Main Level | Bathroom | Measurements not available | ||
| Main Level | Office | 3.14 m | 2.56 m | 3.14 m x 2.56 m |
| Main Level | Mud Room | 4.45 m | 5.44 m | 4.45 m x 5.44 m |
Interested?
Contact us for more information
Paul Martin
Broker
135 St David Street South Unit 6
Fergus, Ontario N1M 2L4
Melissa Seagrove
Broker
135 St David Street South Unit 6
Fergus, Ontario N1M 2L4
Amy Murray
Salesperson
135 St David Street South Unit 6
Fergus, Ontario N1M 2L4
Dianne Snyder
Salesperson
135 St David Street South Unit 6
Fergus, Ontario N1M 2L4


























































